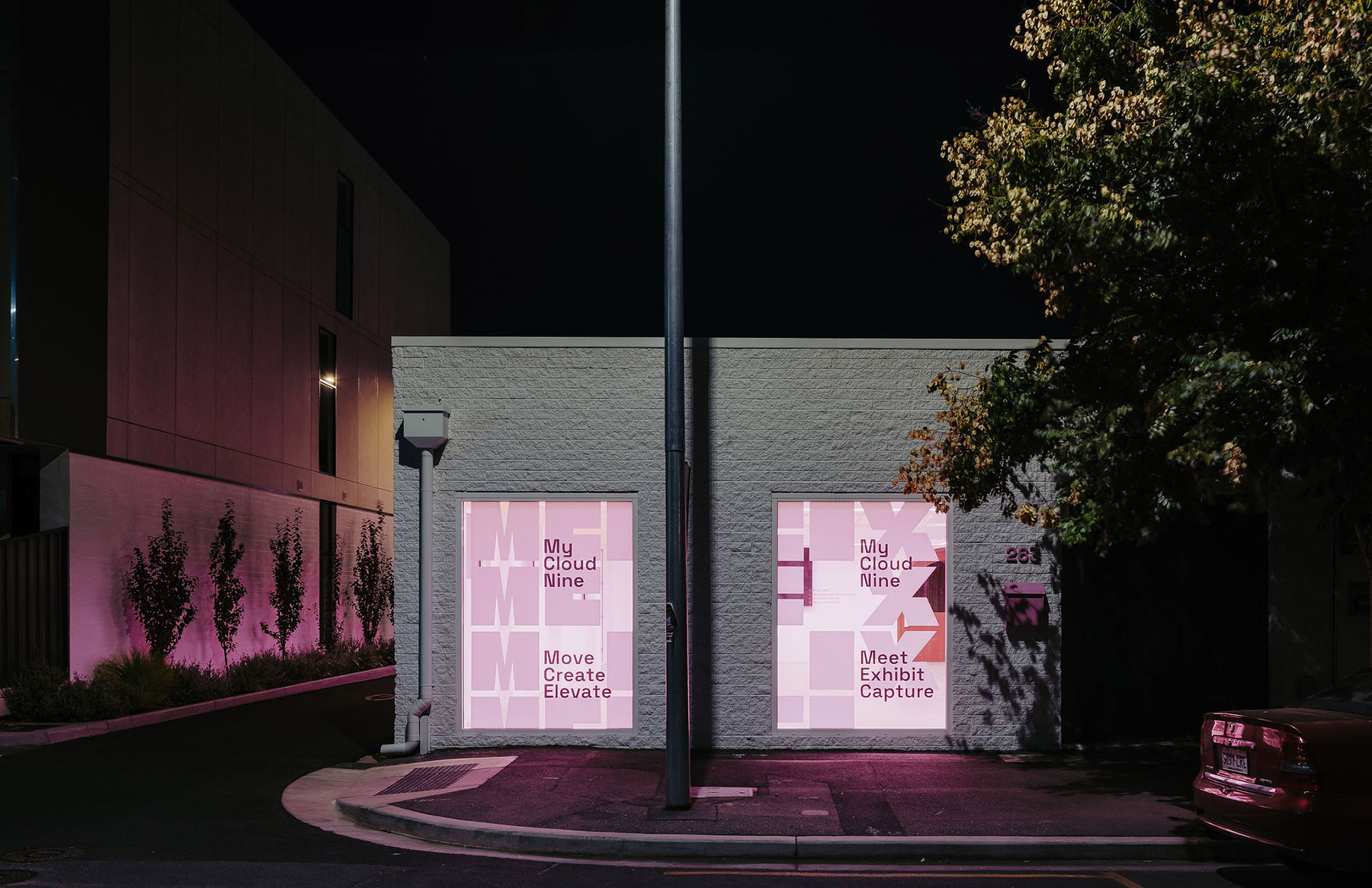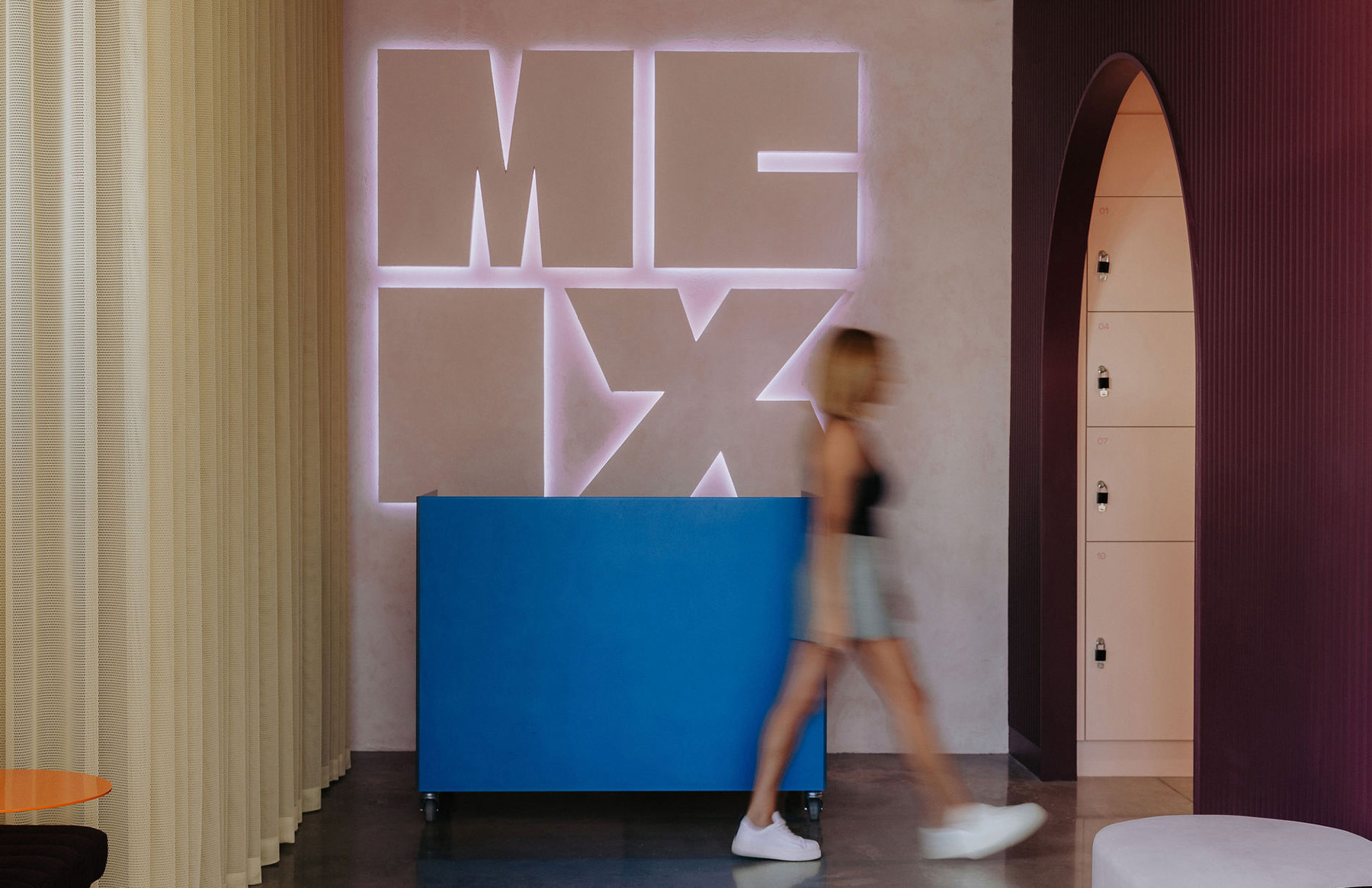
My Cloud Nine
Location
Kaurna Country | Adelaide SA
Status
Completed 2025
Collaborators
Studio Band
Photographer
Christopher Morrison
Scope
Architecture, Interior Design
A bold, multipurpose studio, My Cloud Nine (MCIX) is a vibrant space that invites creativity in all its forms. Designed to embrace many uses through spatial play and inbuilt adaptability.
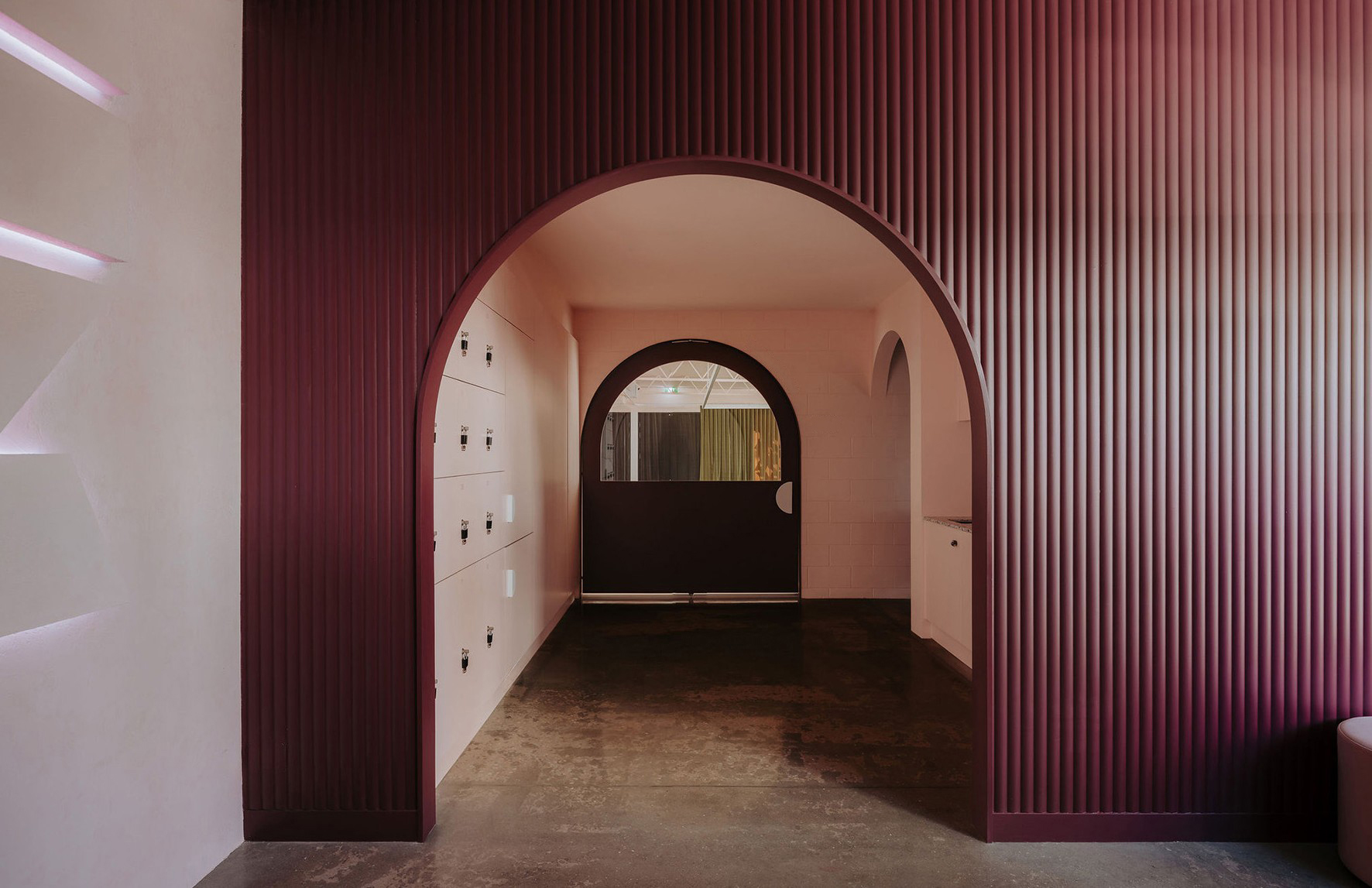
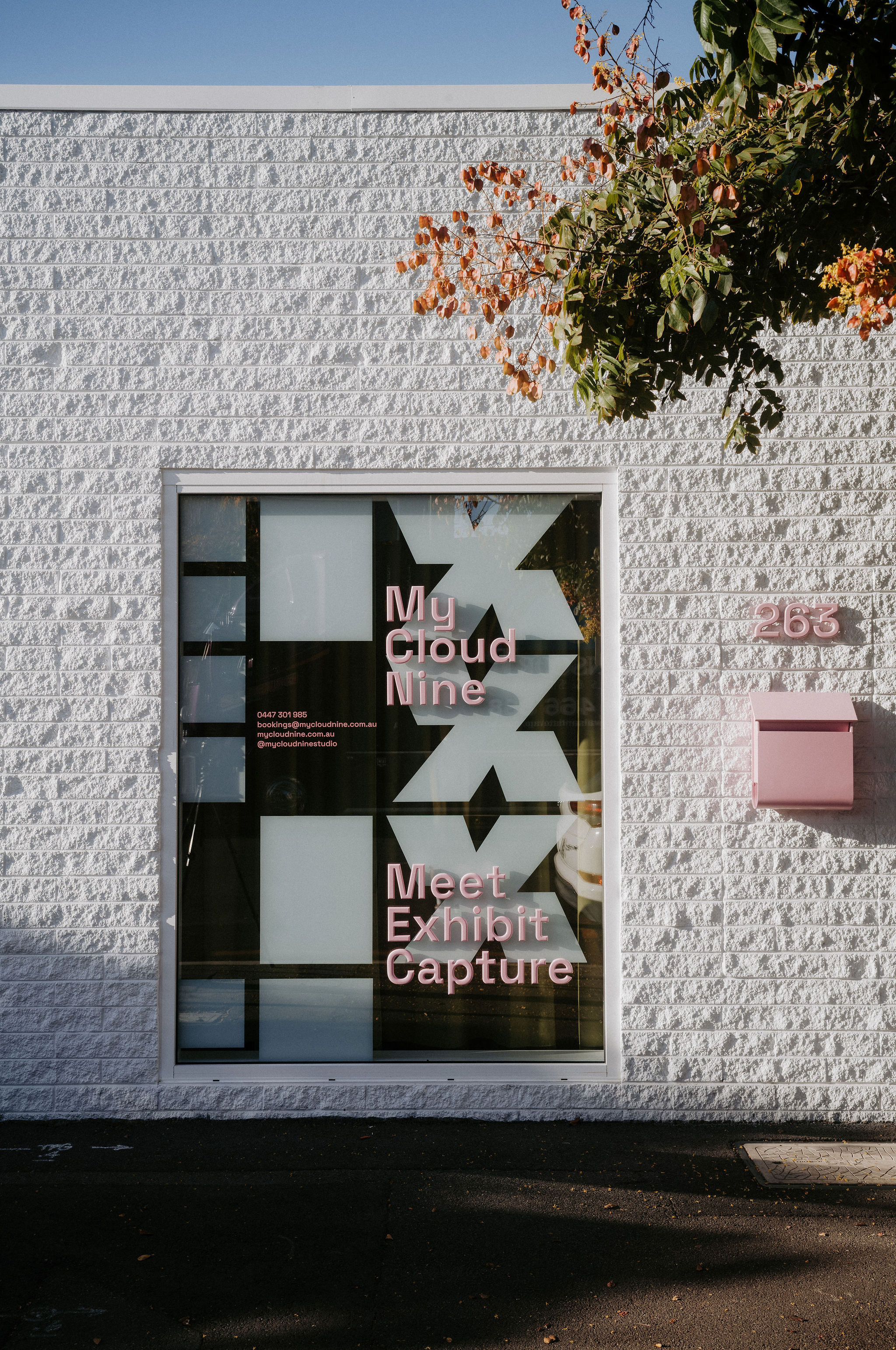
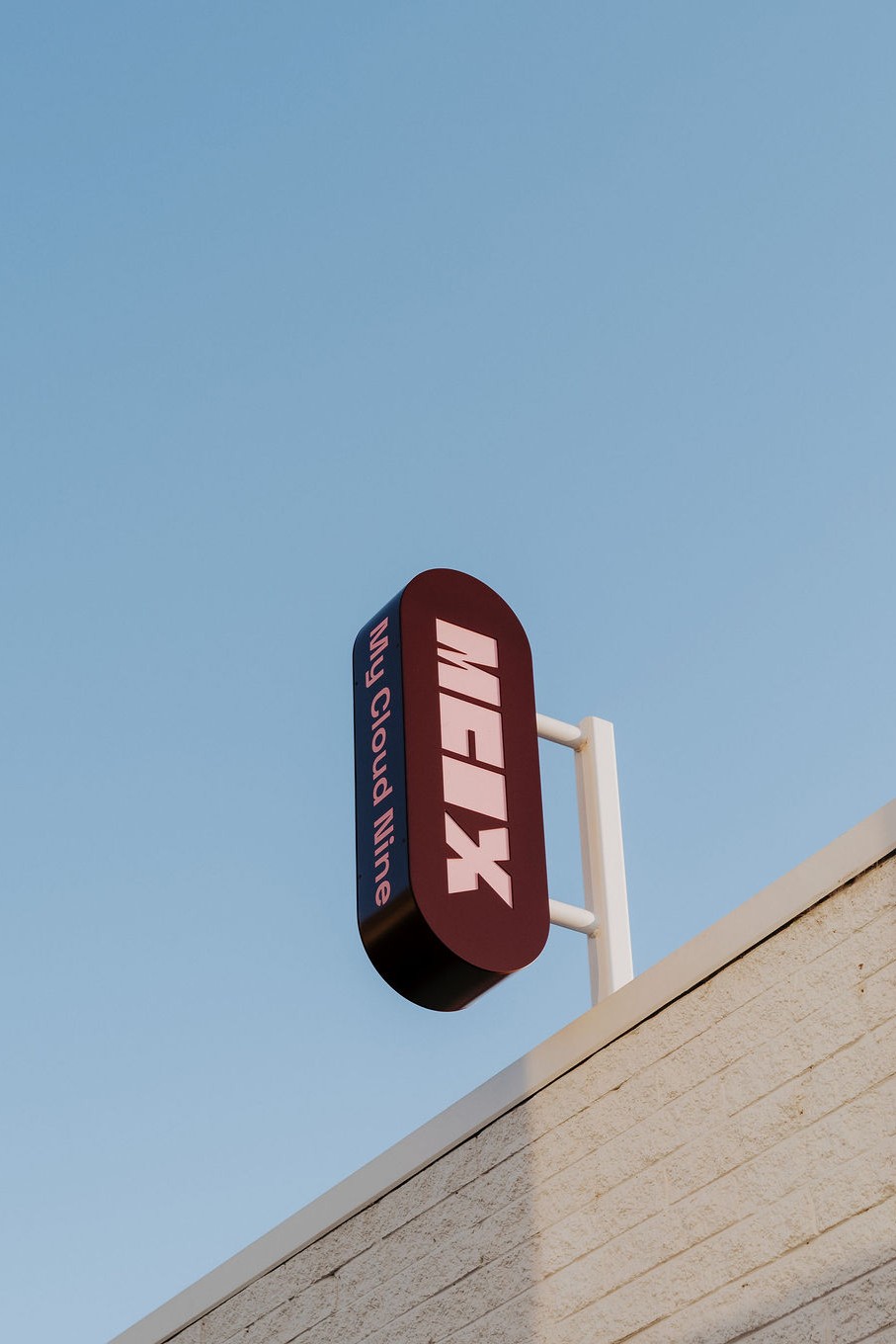
Place
Located at the edge of the Adelaide CBD’s lively south-western corner, an unassuming 1960’s cinder block building offered the opportunity to breathe new life into a former commercial office.
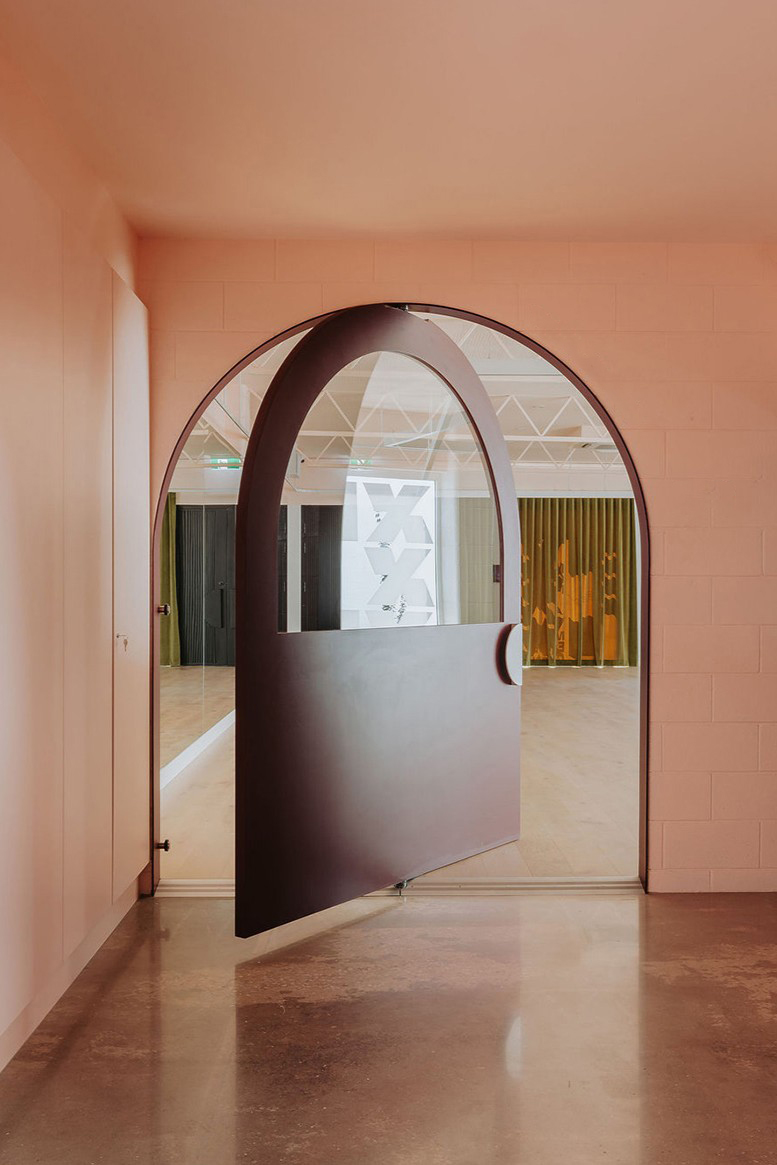
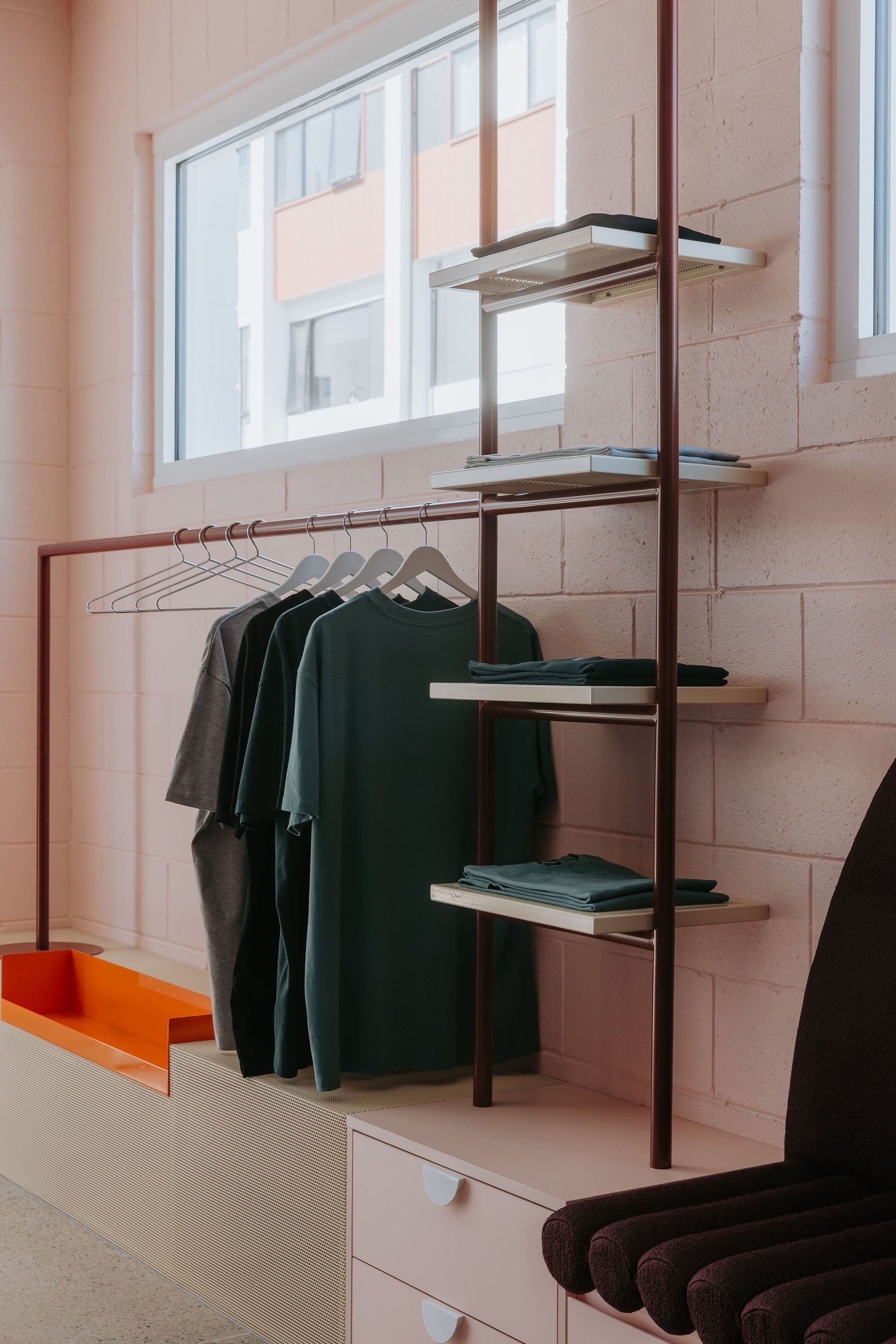
With a bold colour palette informed by the studio’s graphic identity, the interior is an extension of MCIX’s personality —expressive and joyful.
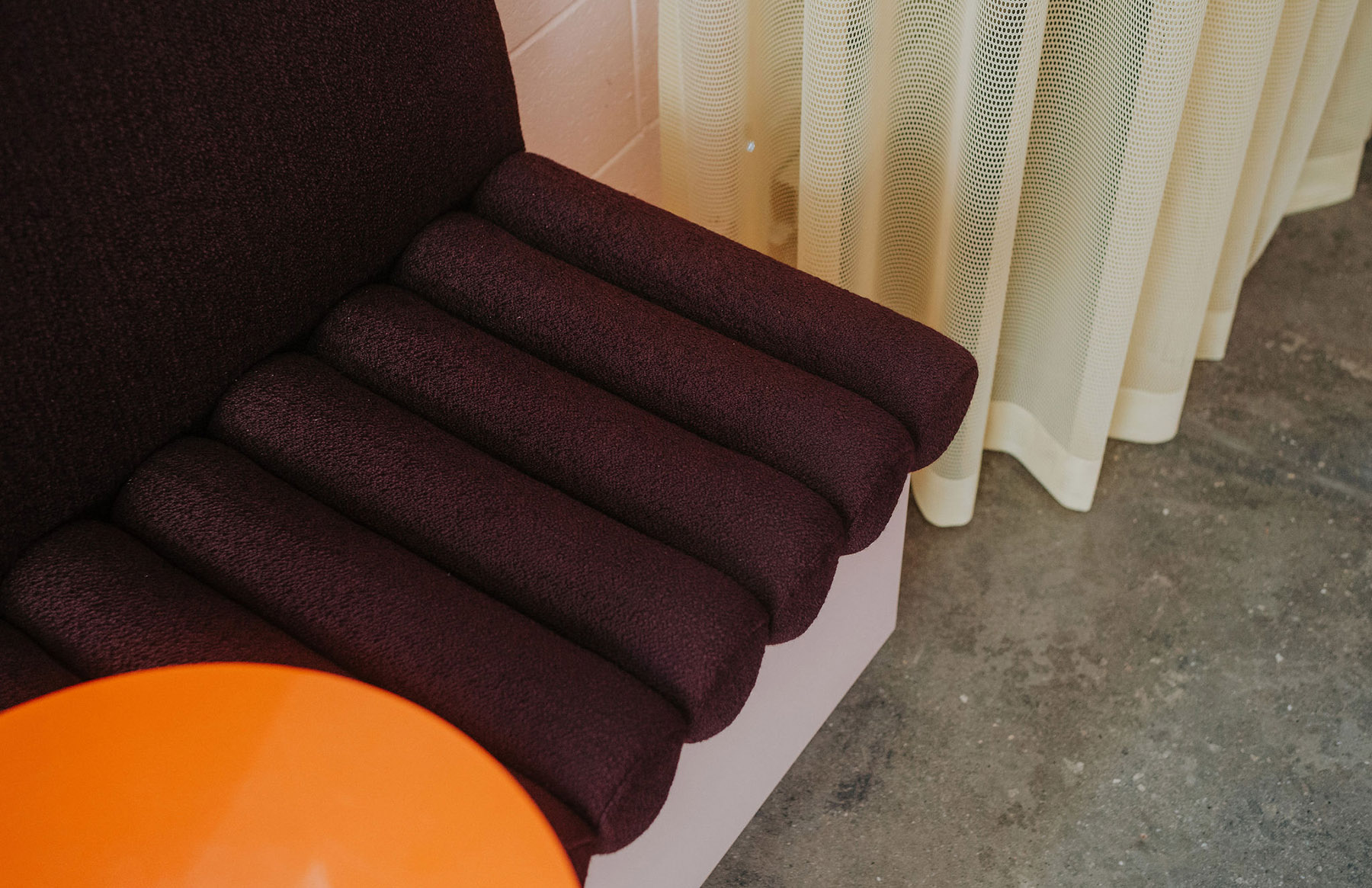
Proposition
The client brief asked for a space that can flex between varying modes of use: a studio for dance, a backdrop for intimate corporate events, and a canvas for creativity and wellness.
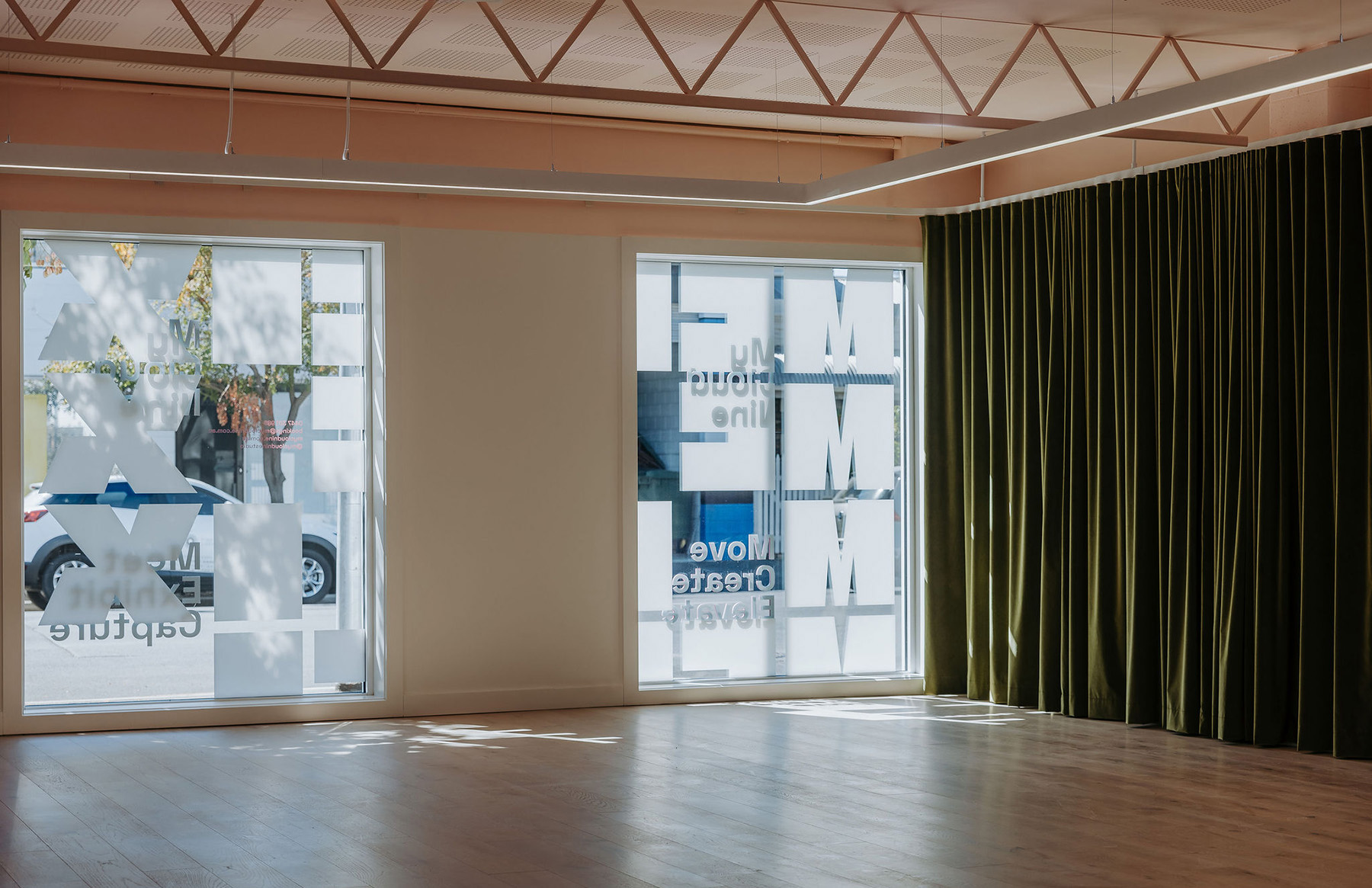
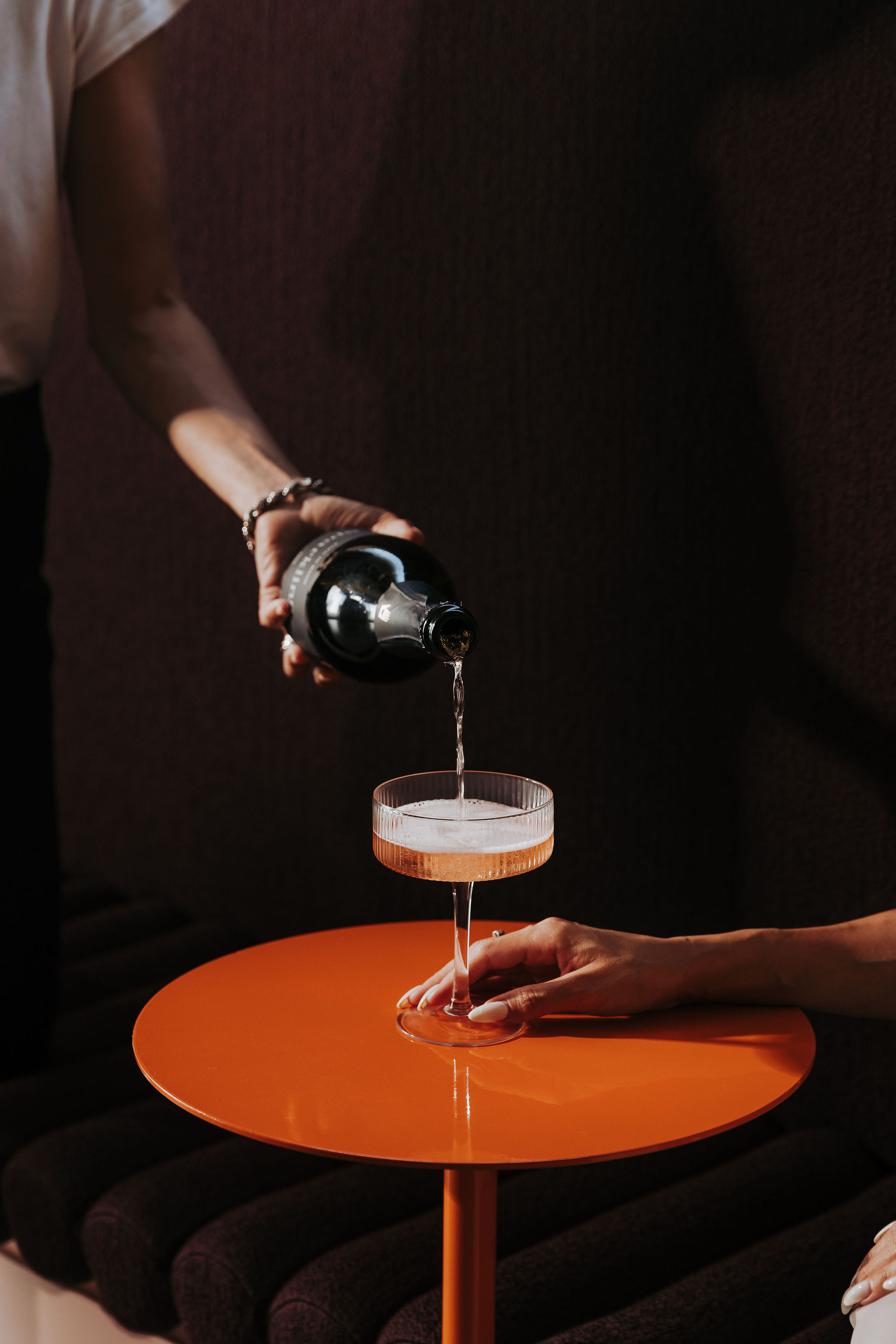
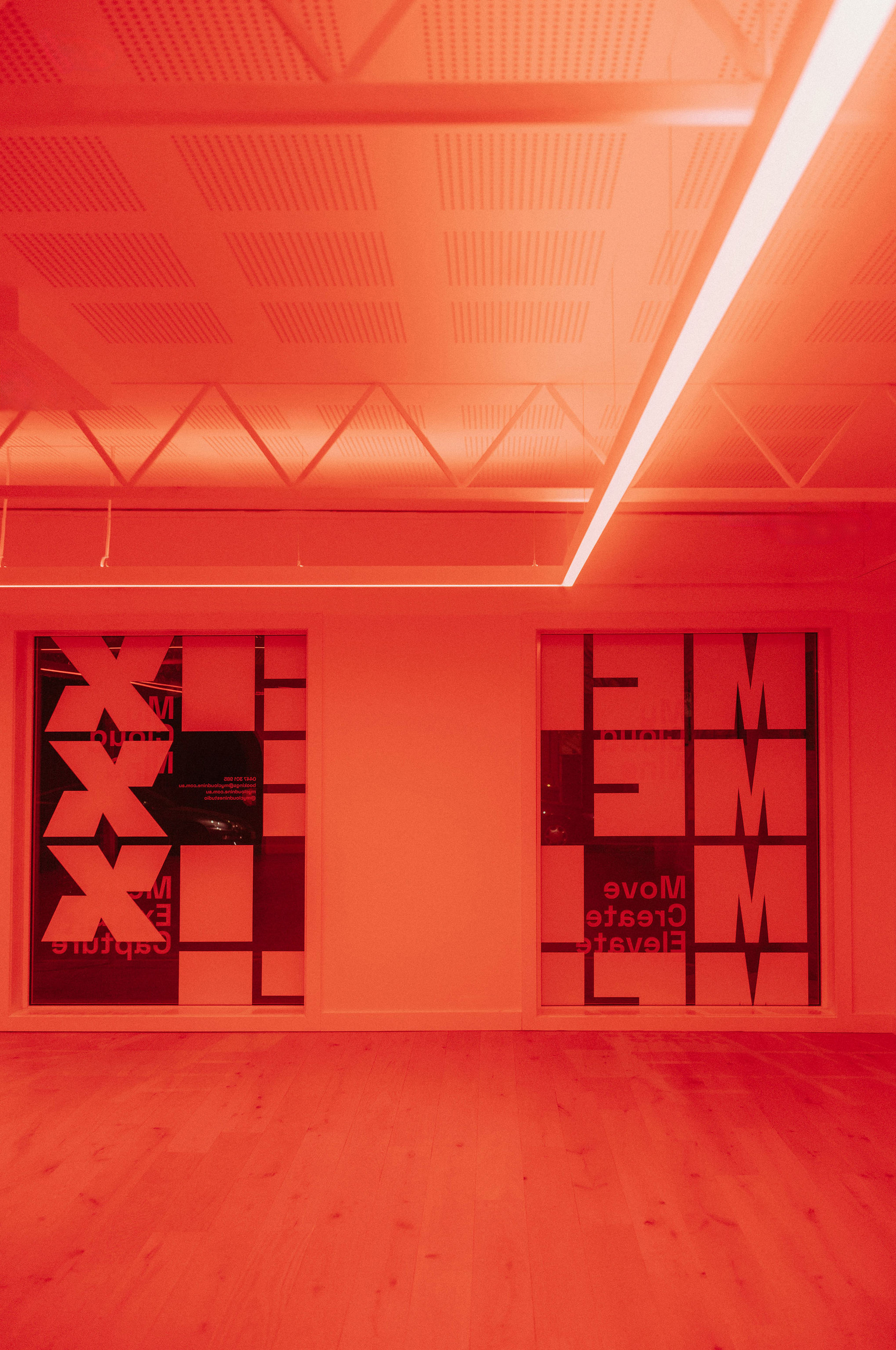
The mood of the studio can be dialled up or down via its multi-chromatic lighting, while the materiality, playful yet sophisticated, transcends the buildings many uses.
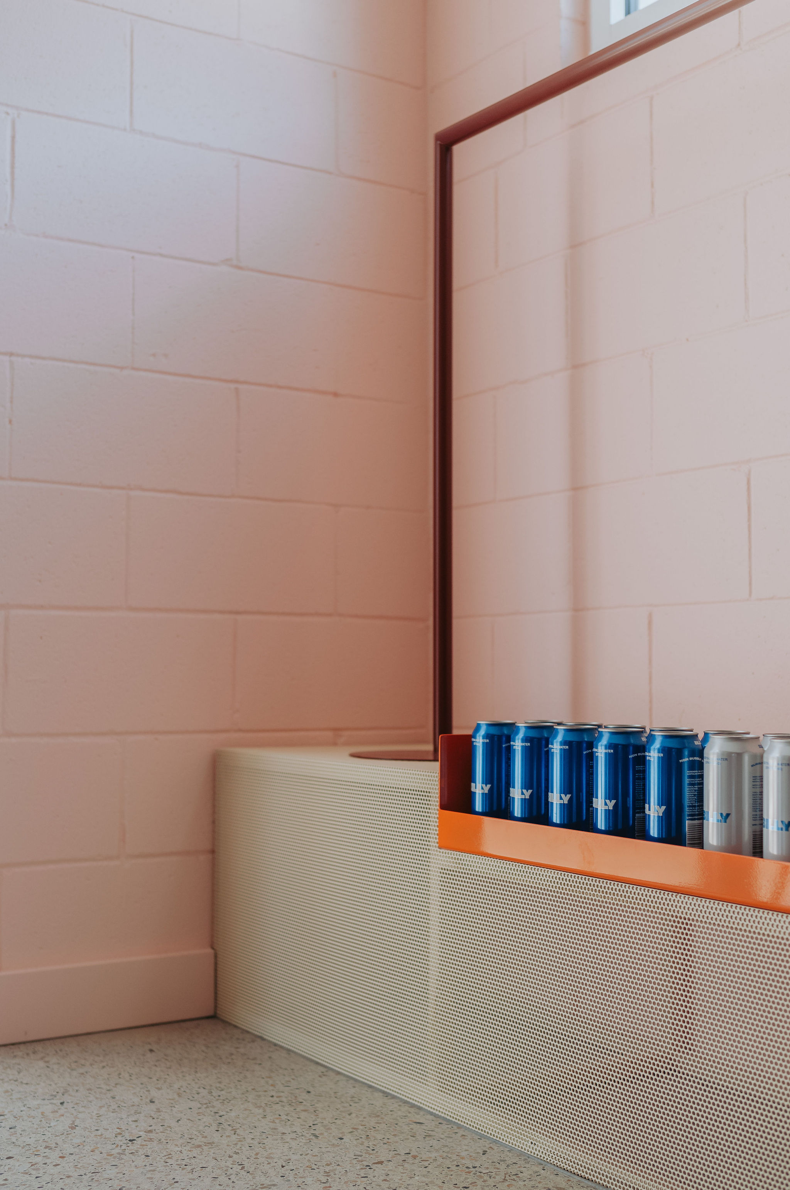
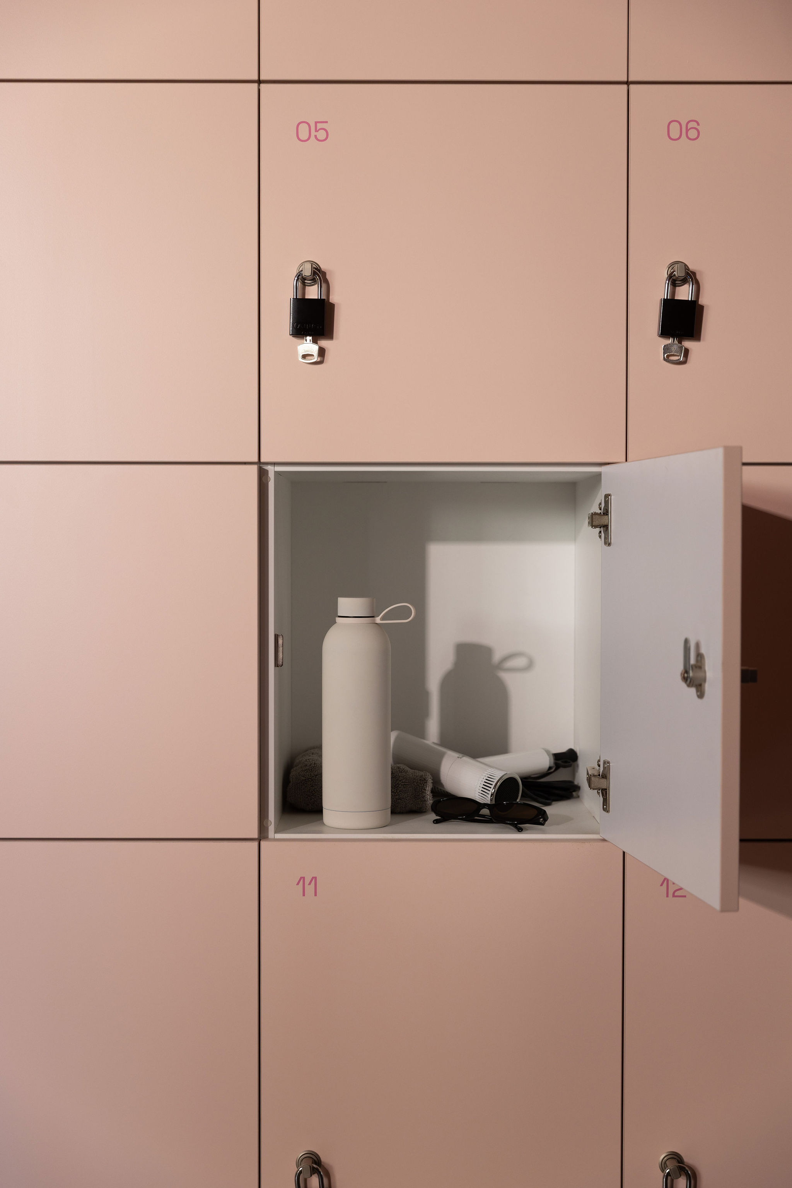
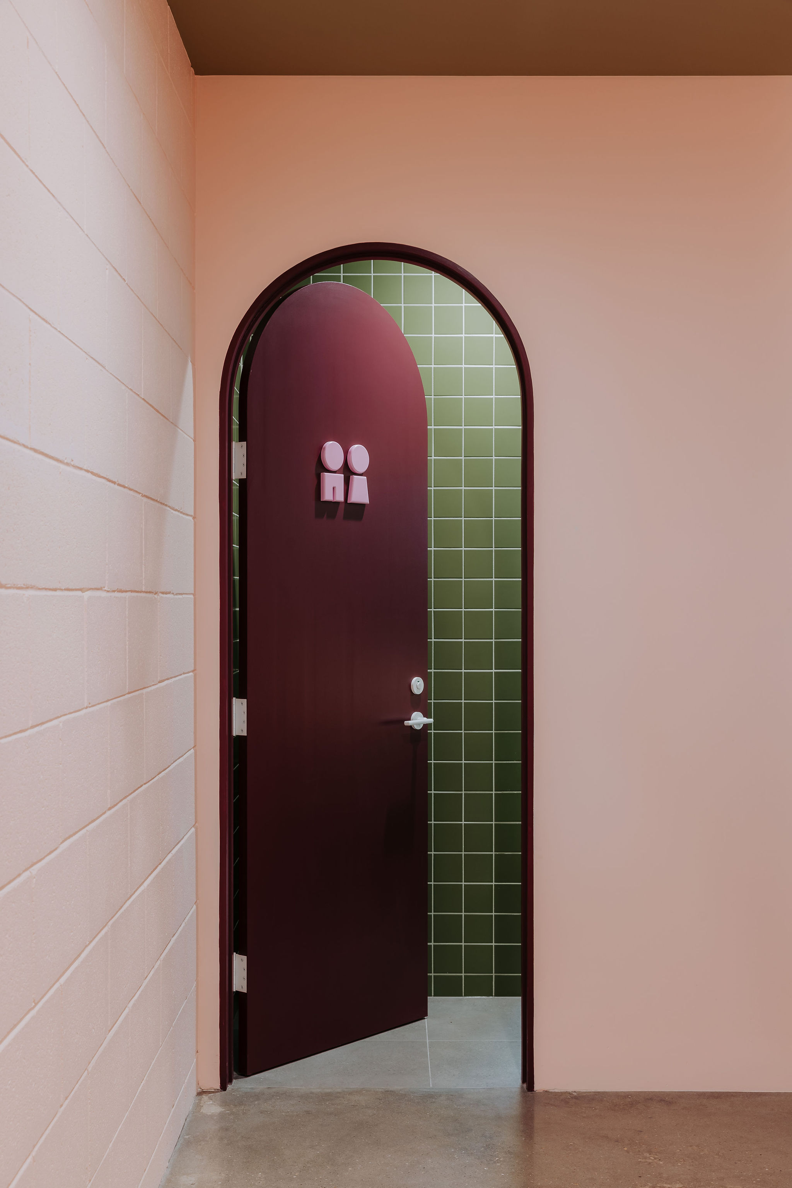
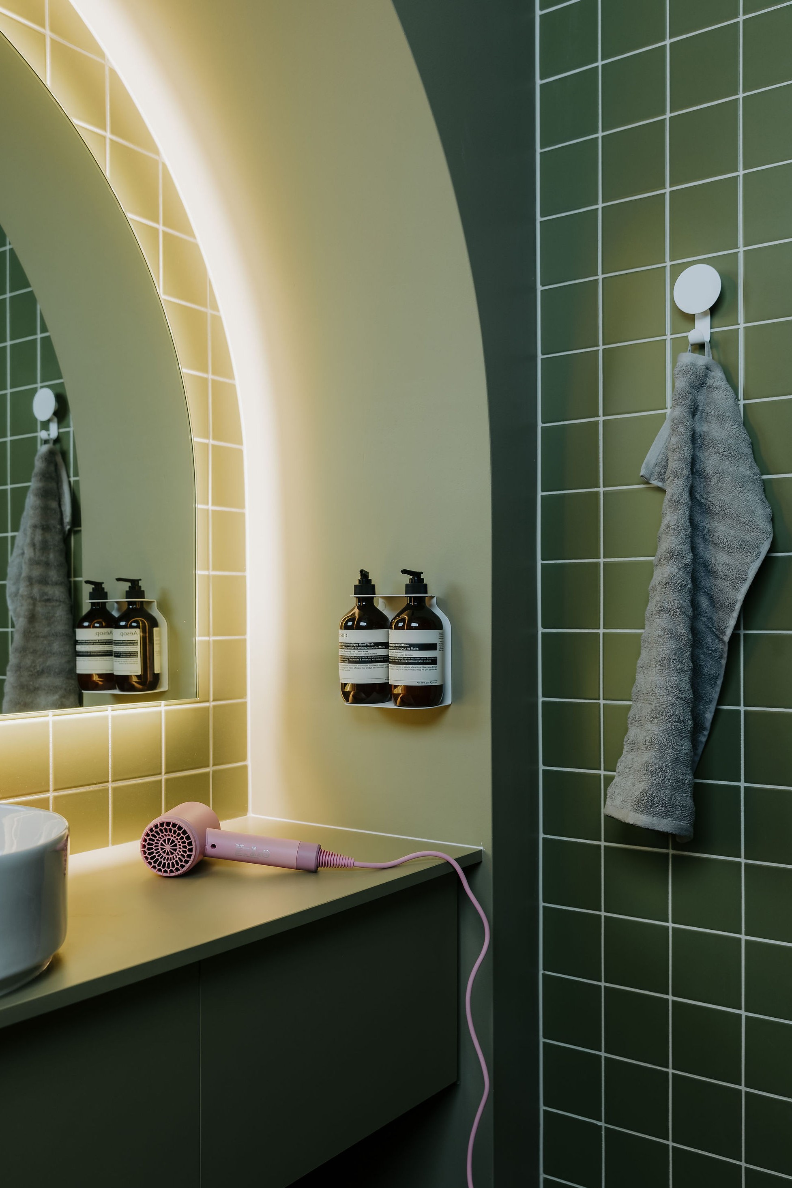
Make Better
By flipping the entry and reception to the rear of the building we were able to locate the multipurpose studio space towards the main street frontage and away from the enclave of sound-sensitive neighbouring residences. This key move also allowed for existing openings in the building fabric to be maximised, providing sunlight during the day where it is most needed and activation to the street once the sun goes down, where the building glows as a colourful beacon from within, inviting wonder and intrigue from passerbys.
The spatial planning functions efficiently for new operations, maintaining existing wet zones to strategically minimise building interventions and costs.
A series of arched portals, puncturing the building’s plum fluted core, allows the studio to be zoned into compartments or function as one continuous volume, providing ultimate flexibility for a variety of uses.
