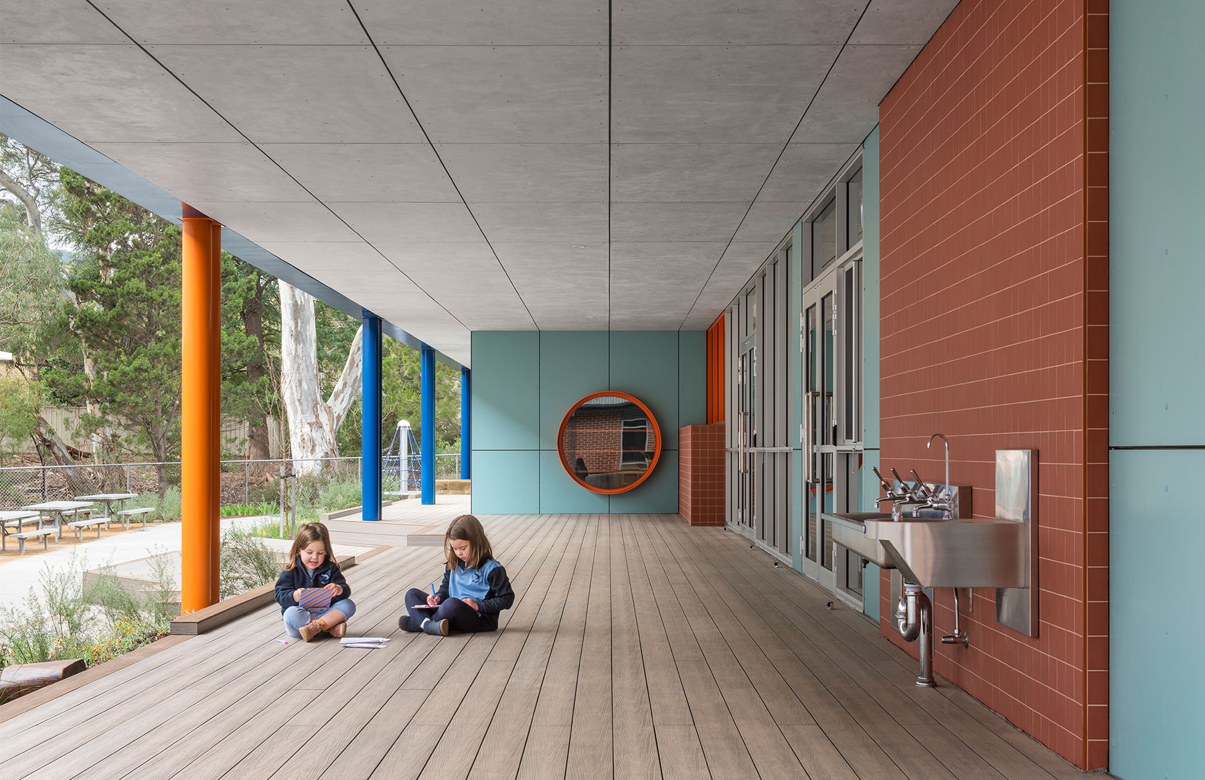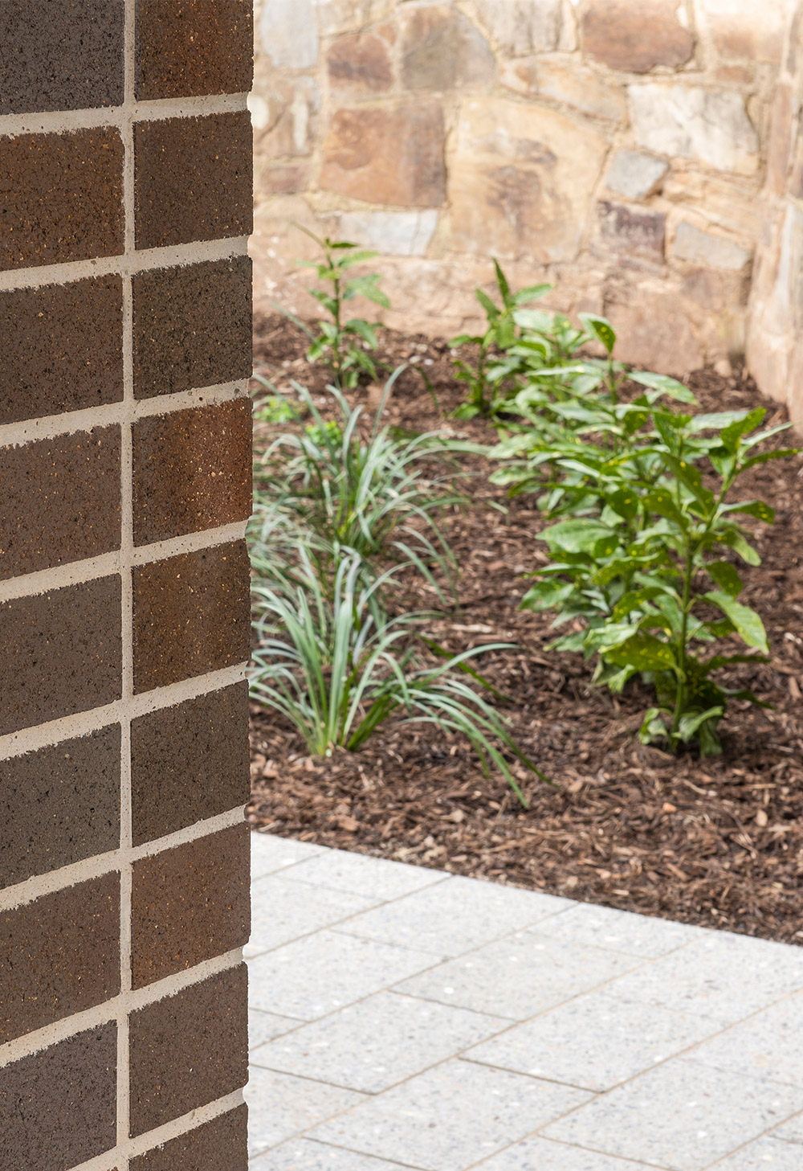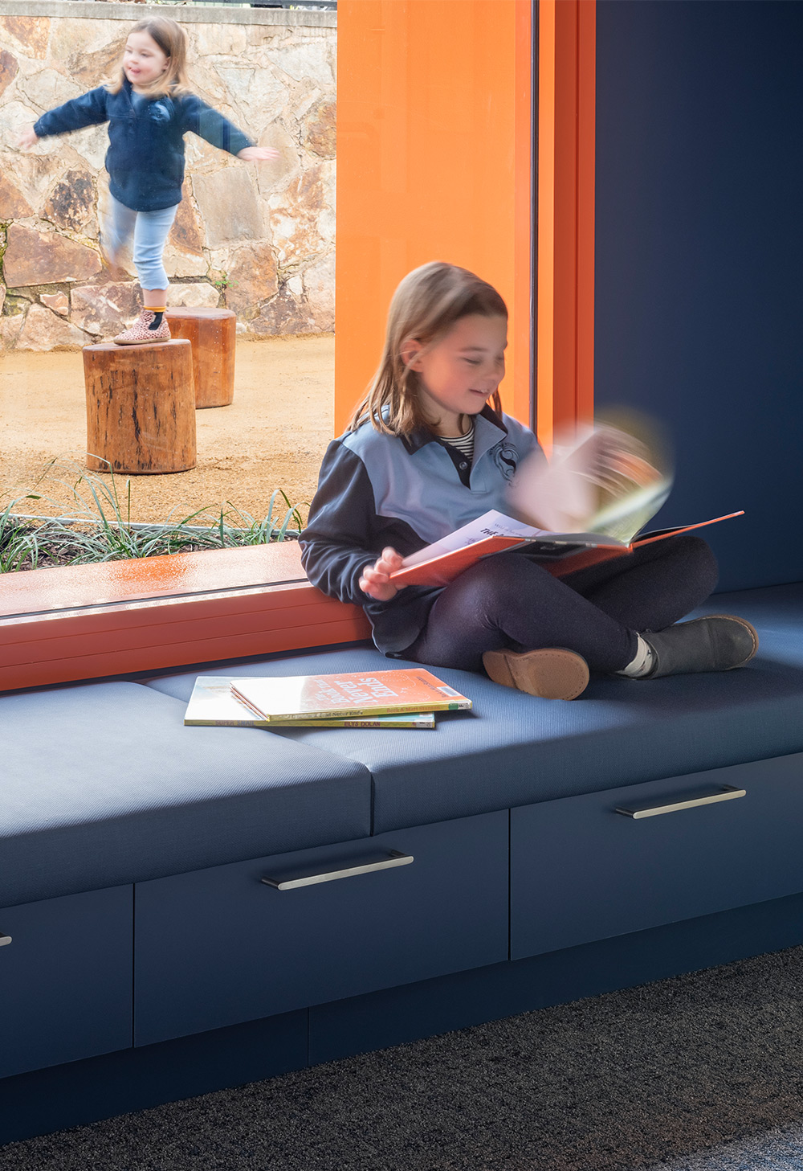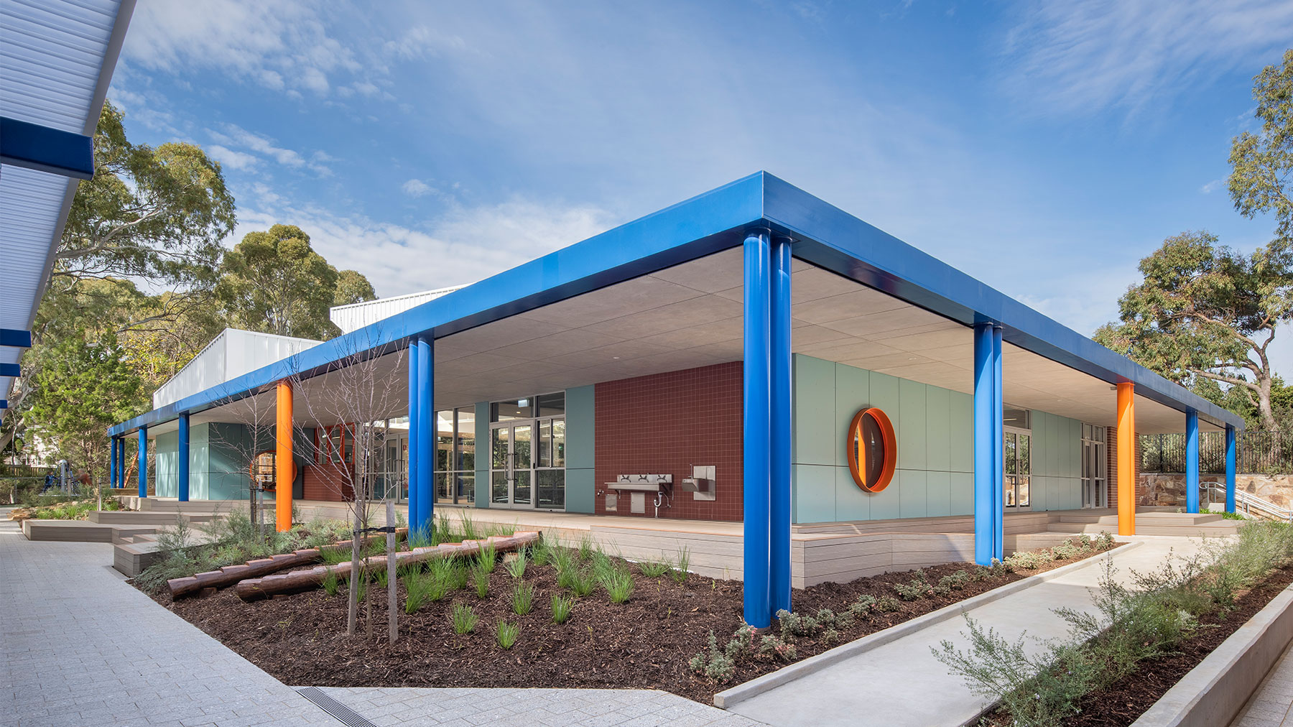
Stradbroke Primary
Location
Kaurna Country | Rostrevor SA
Status
Completed 2022
Client
Department for Education SA
Photography
David Sievers
Collaborators
Wax Design, Sarah Build
Awards
2024 SA Architecture Awards – Commendation for Educational Architecture
Scope
Architecture, Interior Design
Adopting Walker Learning principles for its junior primary students, Stradbroke Primary School’s play and inquiry-based pedagogy required an abundance of space to accommodate different learning environments, access to outdoor areas, as well as increased equipment storage.
Das Studio’s thorough consultation throughout every stage of the design process ensured the final design was uniquely suited to the school’s requirements.
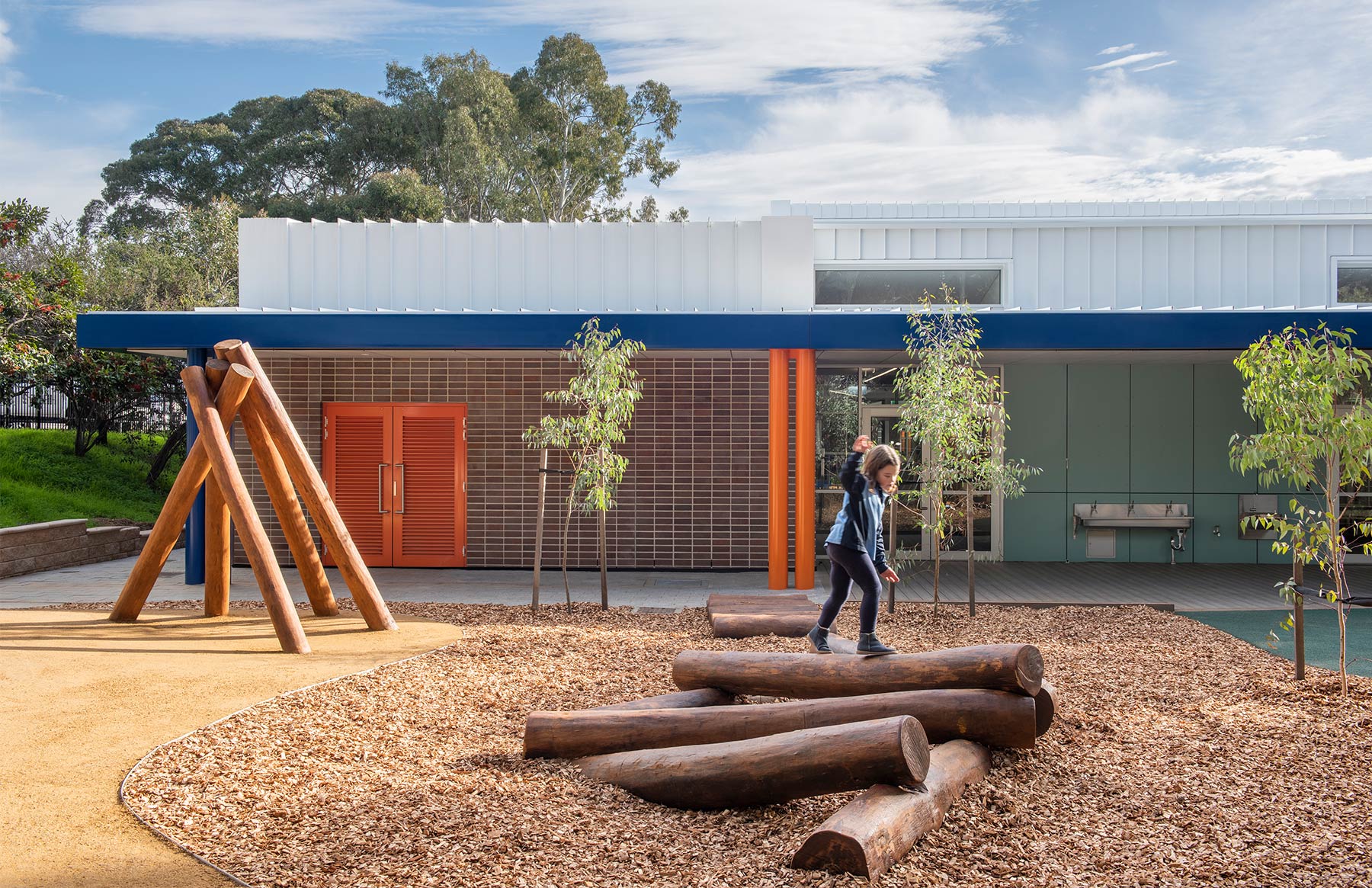
With underpinning design principles of connecting indoor and outdoor spaces, as well as providing adequate space and sightlines to support the Walker Learning Pedagogy, Das Studio designed a new Early Learning Hub.
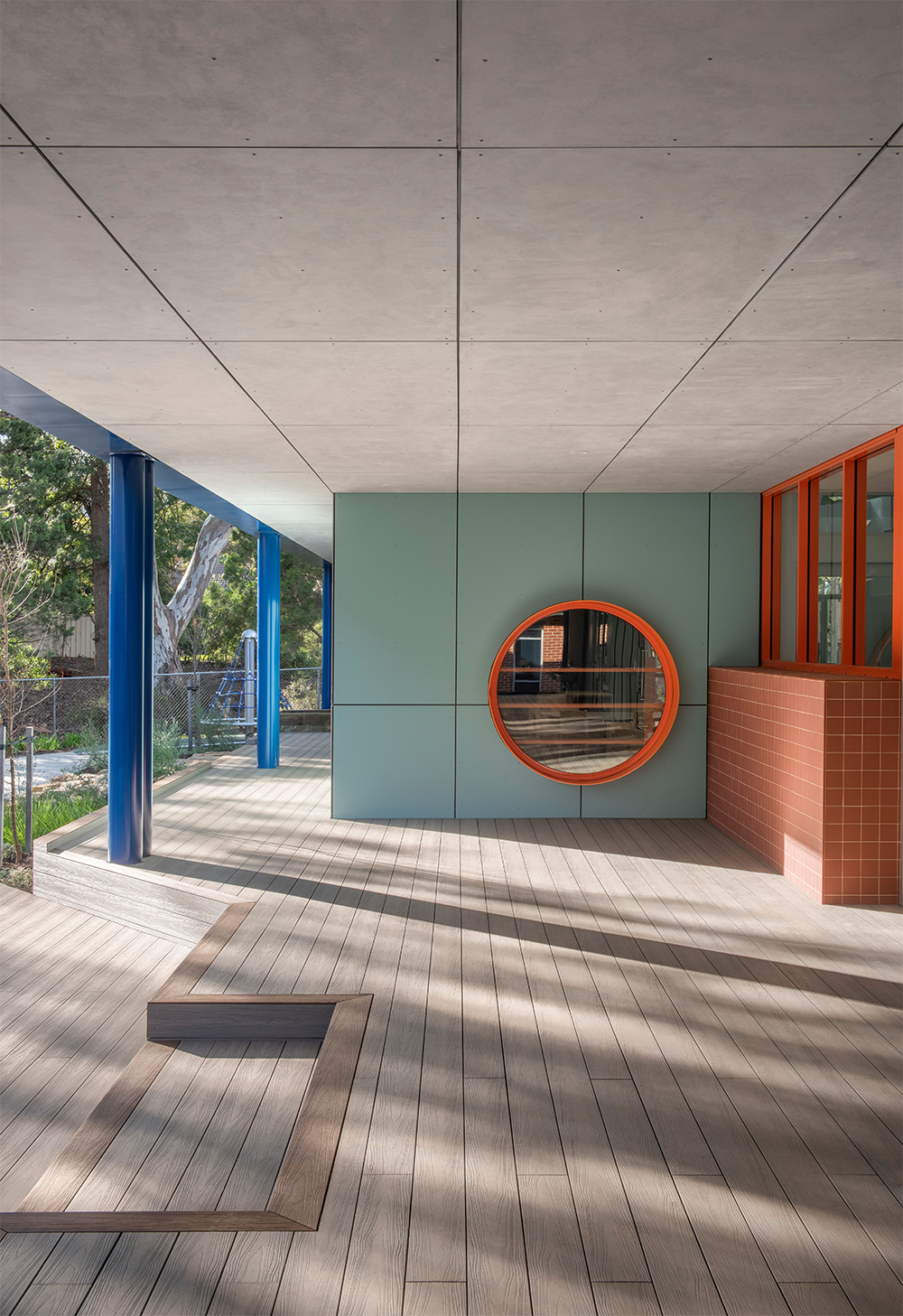
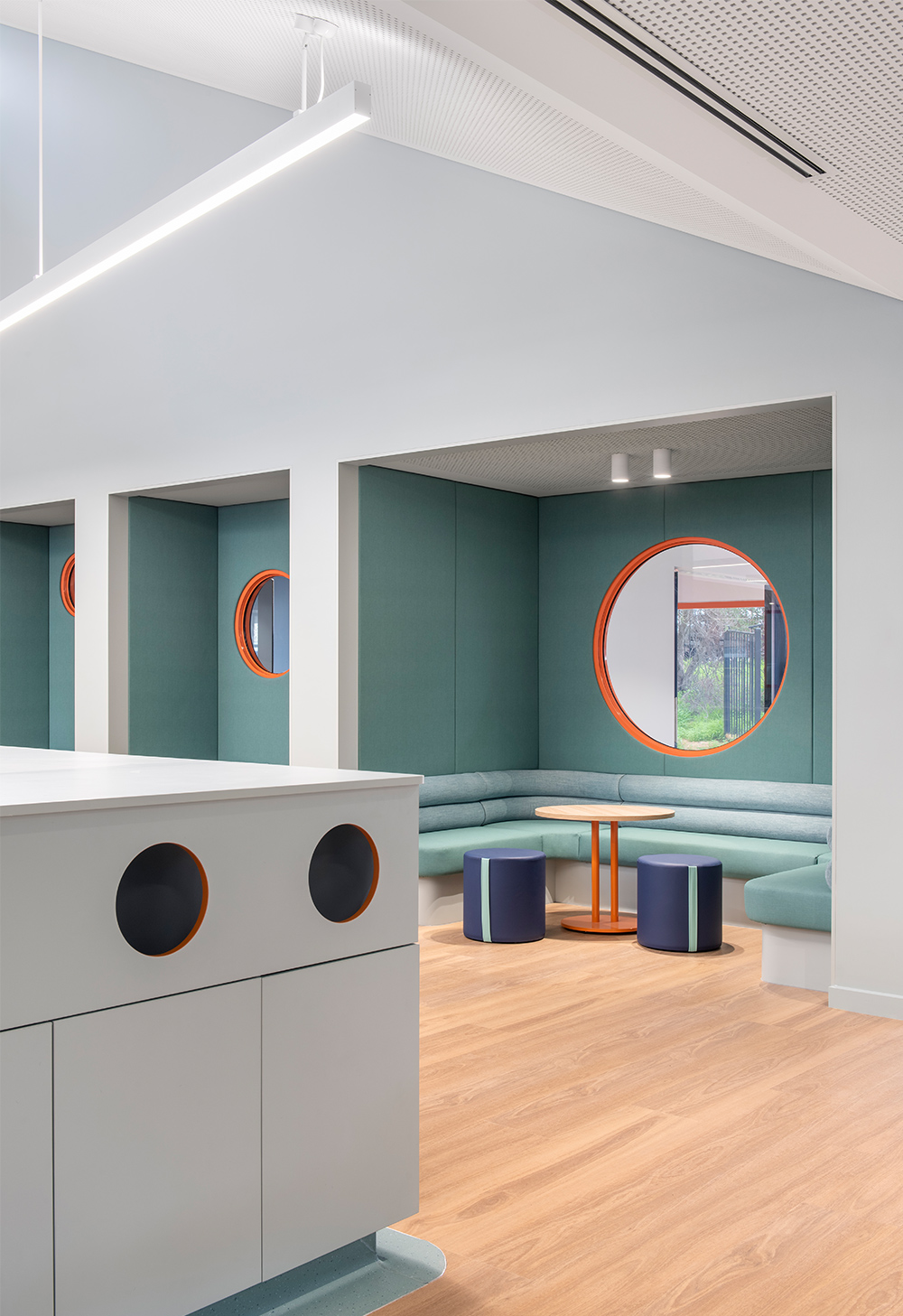
Place
Nestled within a triangular wedge at the eastern most point of the school’s campus and flanked by a flowing creek and a sea of eucalypts, the site for the new Early Learning Hub provided the perfect opportunity to create immersive internal and external learning environment for curious young minds.
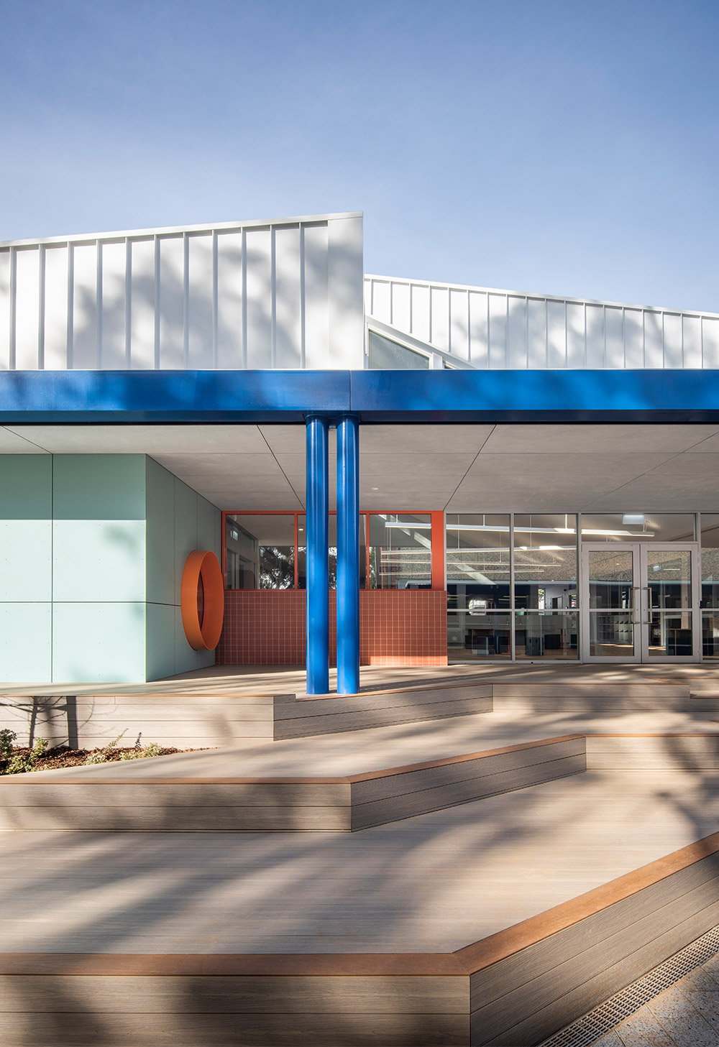
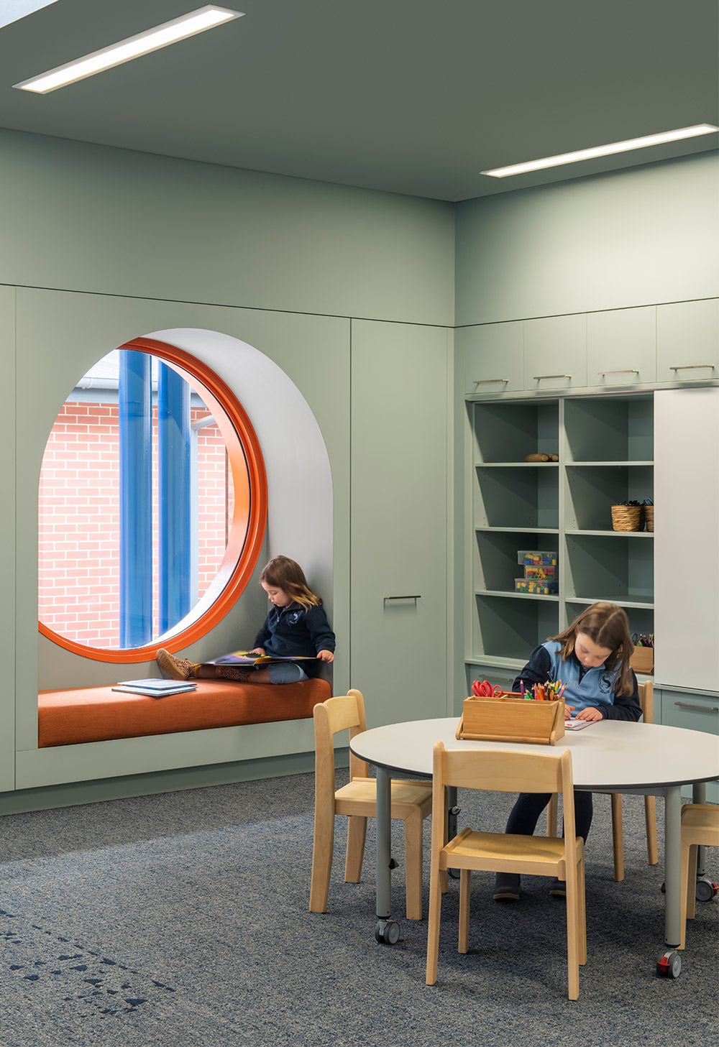
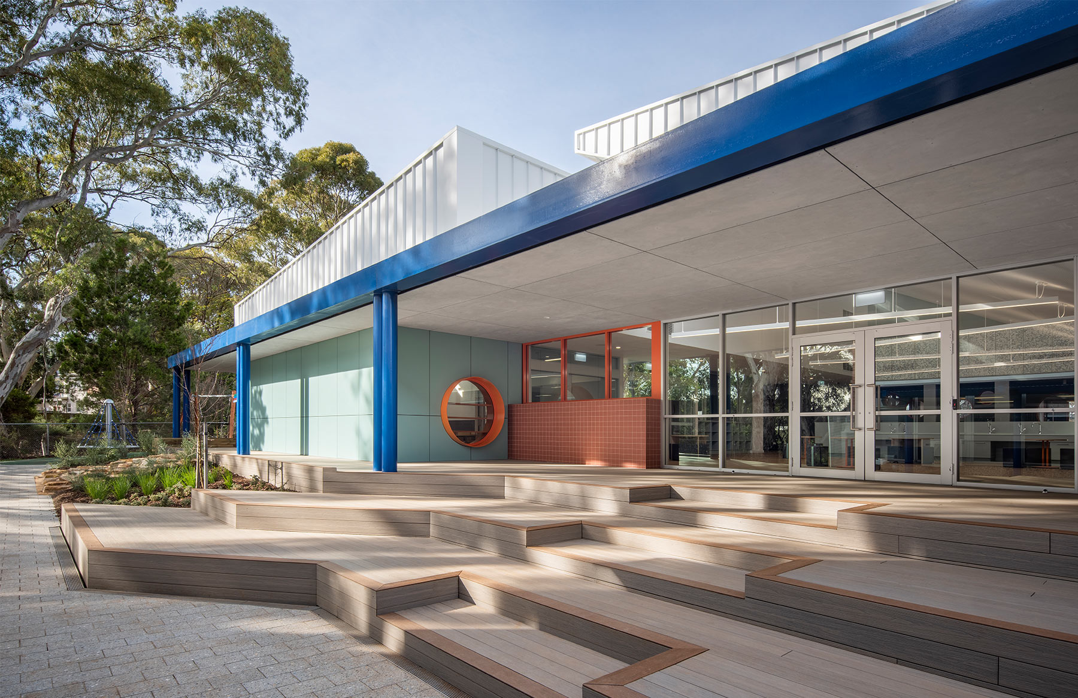
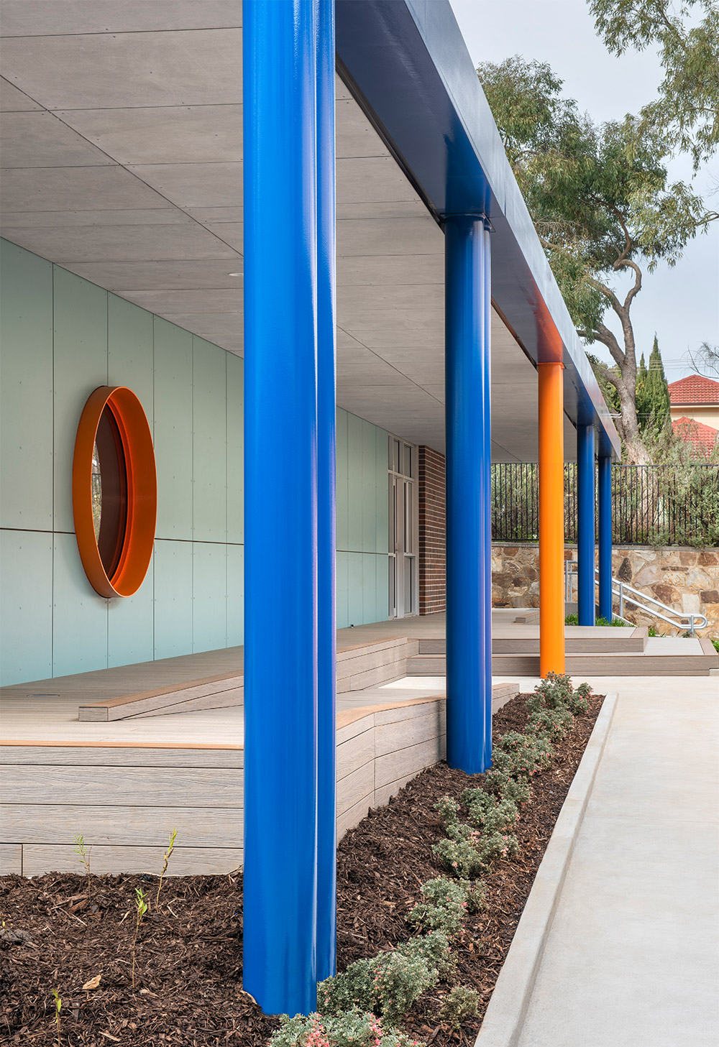
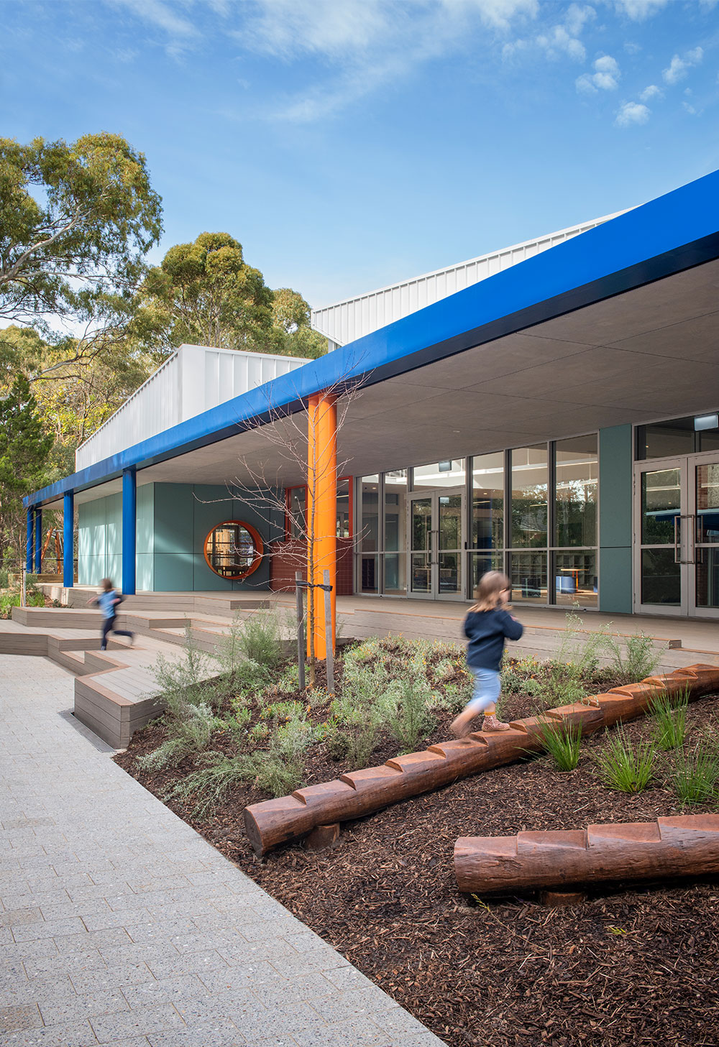
Proposition
The 720m2 Early Learning Hub comprises four new General Learning Areas clustered around a central serviced breakout area with supporting Teacher’s Prep, Withdrawal spaces, and Amenities.
Savings unearthed through reuse of the existing structure’s footings and slab also unlocked funds to upgrade the adjoining four Year 1 teaching spaces bookending the expansive Nature Play.
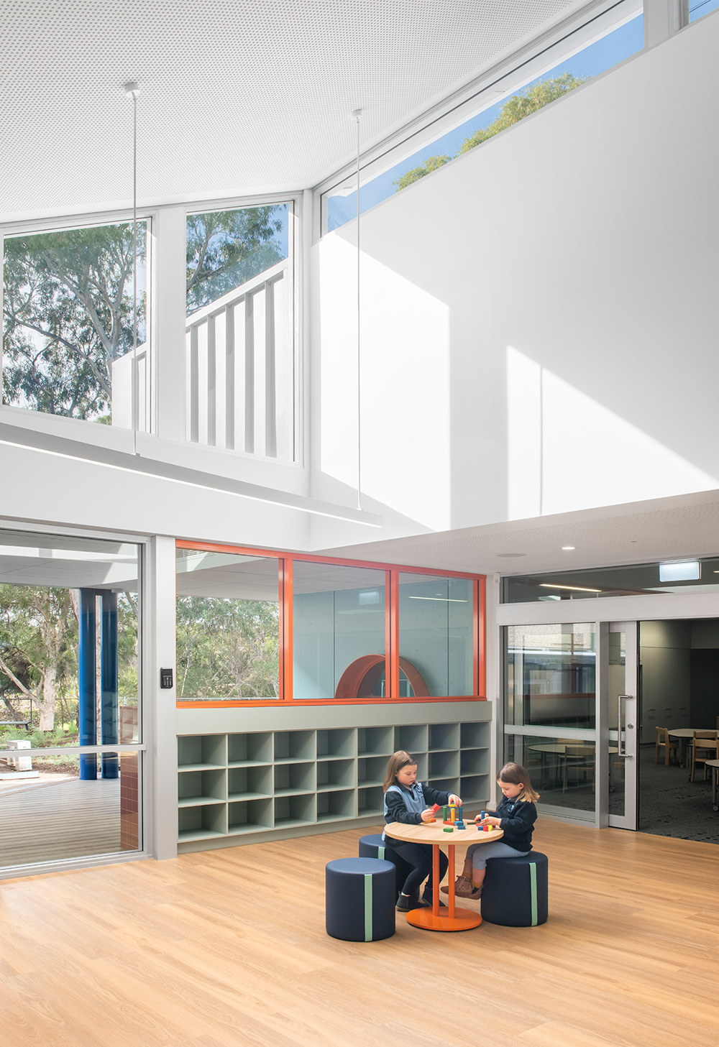
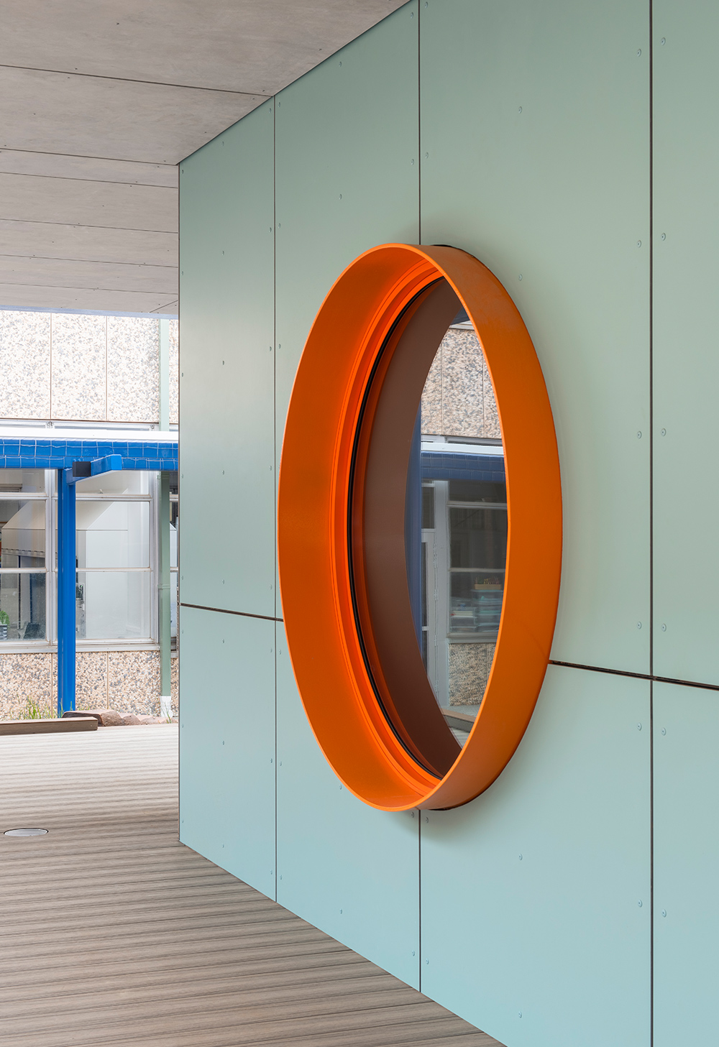
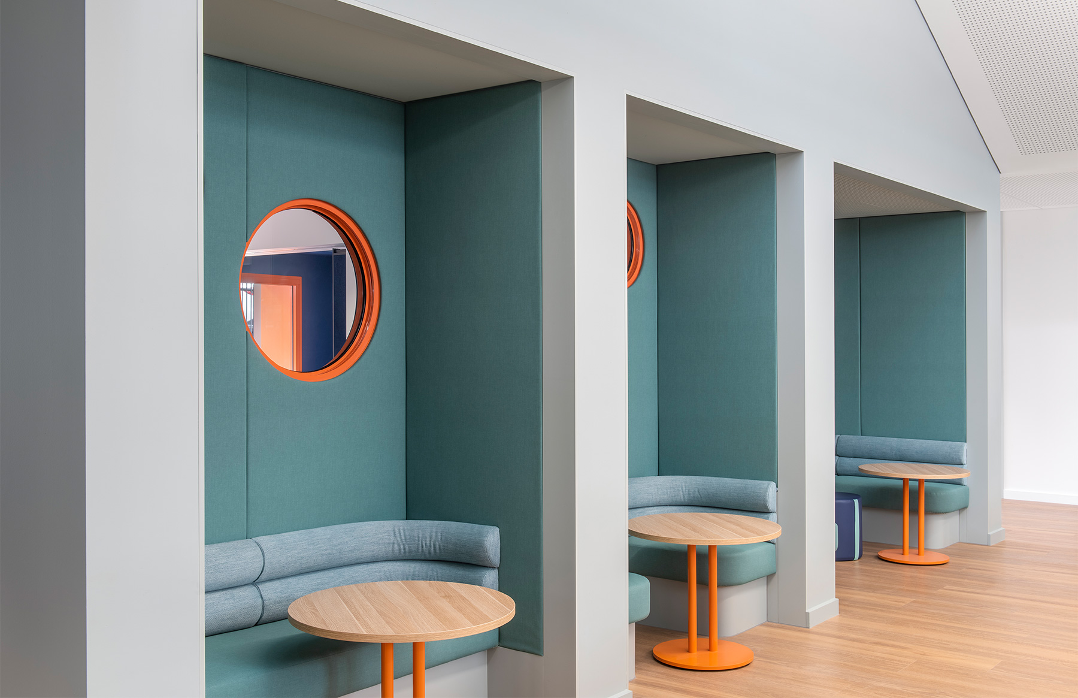
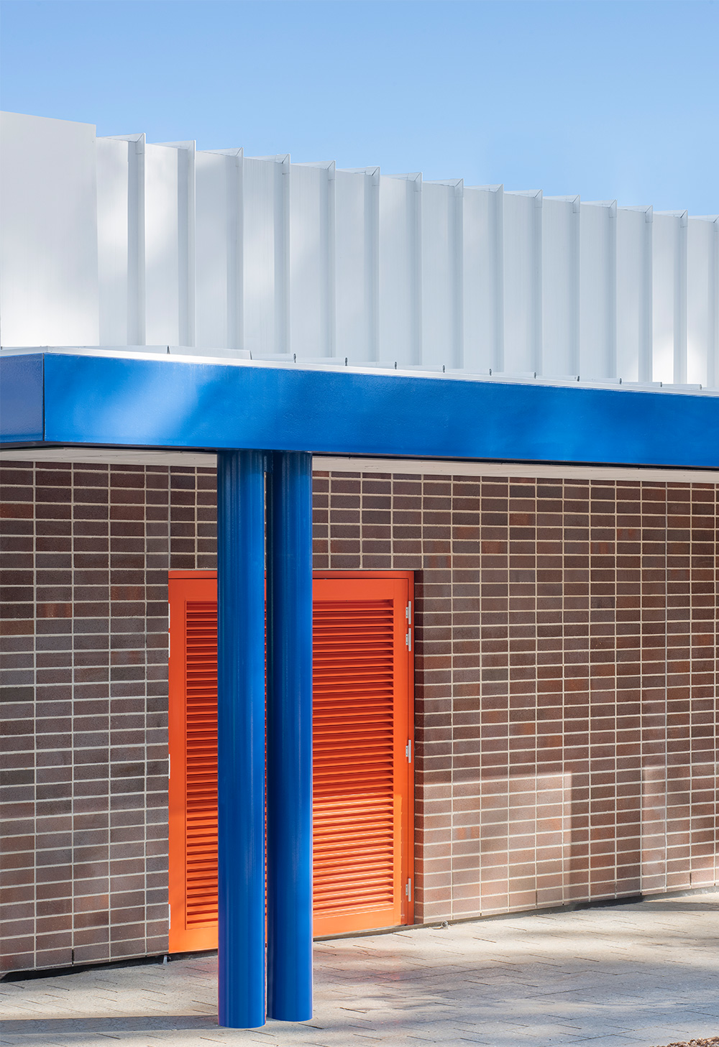
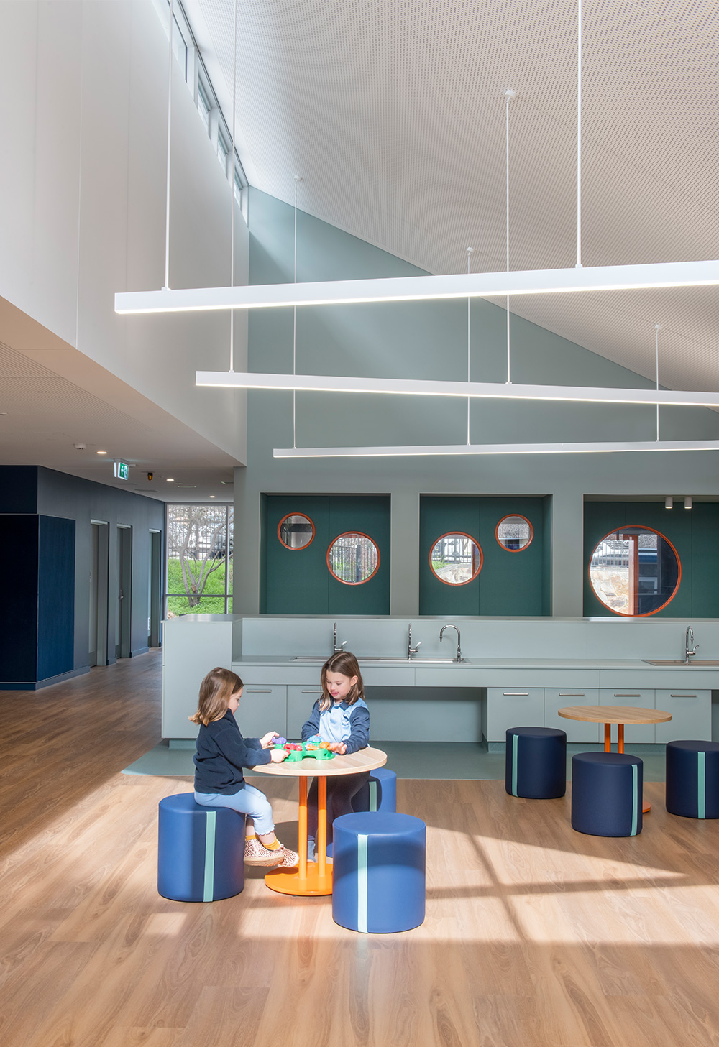
Client
“As a principal I have been impressed with the genuine and inclusive consultation process provided by Das Studio. They listened to staff and students about their ideas for creating a contemporary, innovative, flexible learning indoor and outdoor space for young learners.
They captured our dream and included and guided us through a highly complex building process. The Stradbroke Community is excited about our new build.”
Tanya Scanlan
Principal, Stradbroke School
