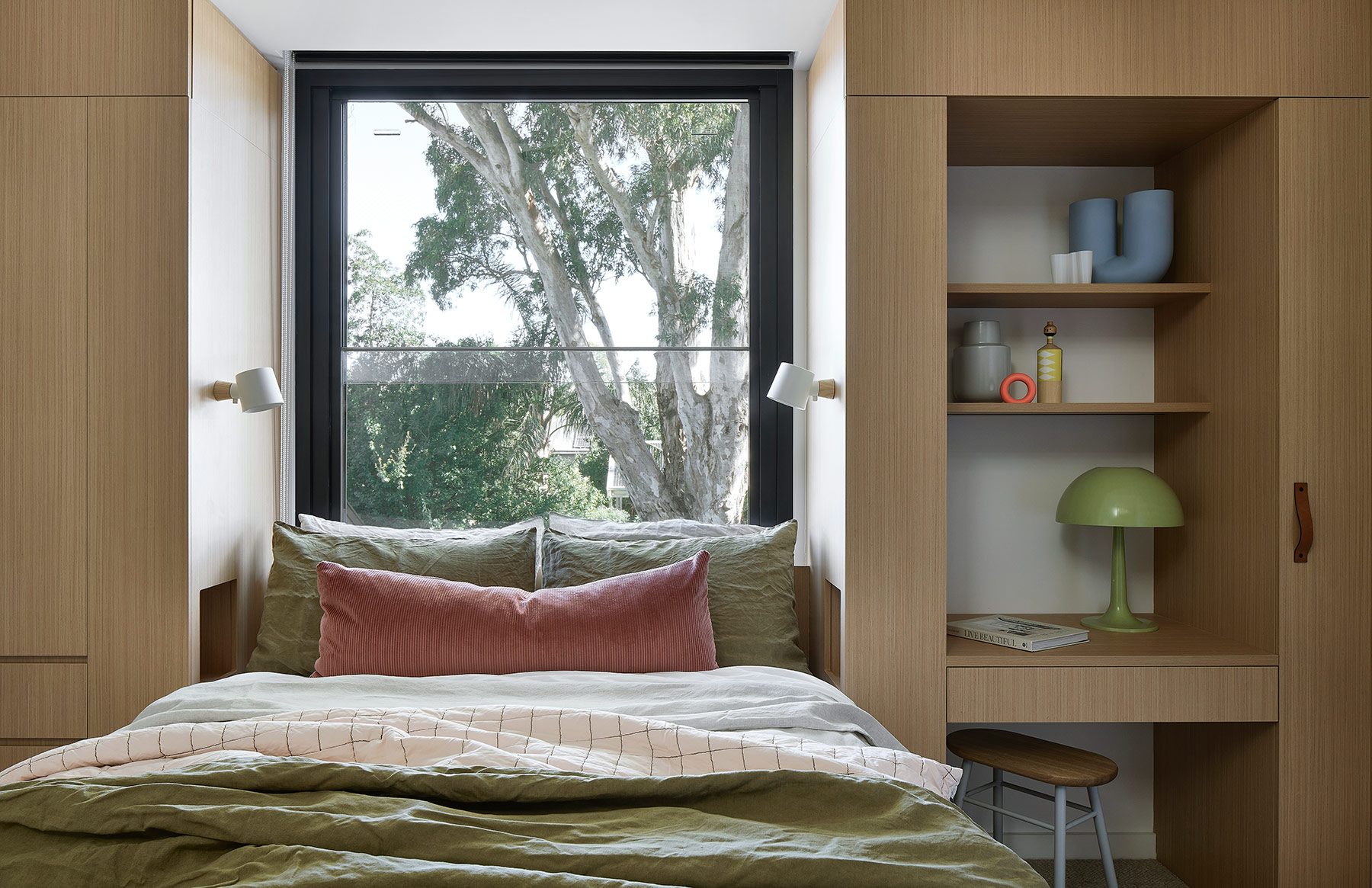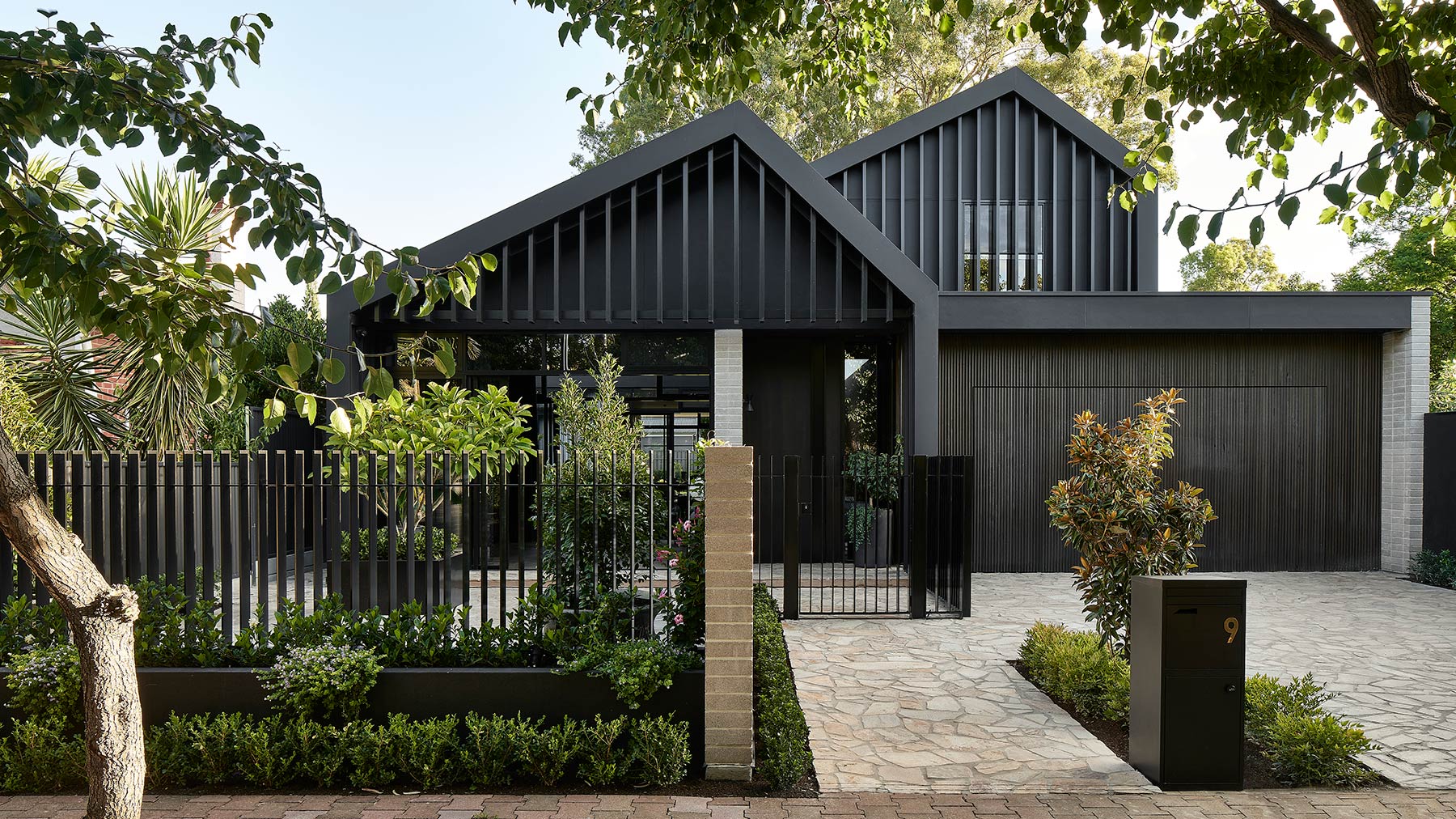
Iron Chef
Location
Kaurna Country | Millswood SA
Status
Completed 2021
Photography
Anthony Basheer
Collaborators
Belperio Developments
Awards
2022 SA Architecture Awards – Commendation Residential Architecture (New)
Scope
Architecture, Interior Design
When a steel fabricator, a chef and their artistically driven daughters speculate a forever home, it begins to resemble a warehouse conversion, with grand steel gestures and areas for creative incubation. But when heritage conservation constraints and two beautiful, but frightfully situated river red gums suggest a different home entirely, a true collaboration between client and Architect emerge.
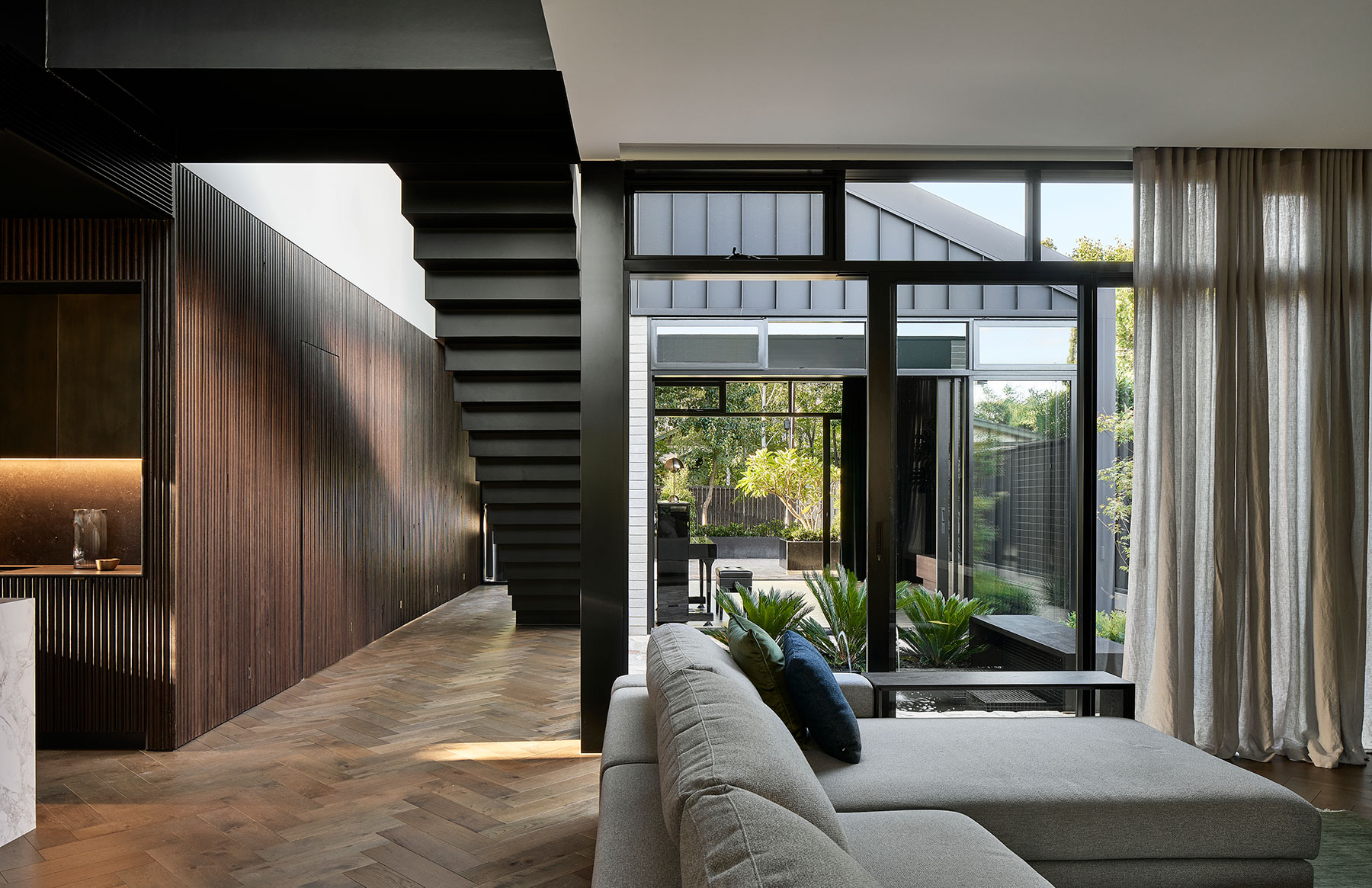
Hidden moments of drama and delight peer out from behind a bold steel staircase to evoke feelings of playfulness and whimsy.
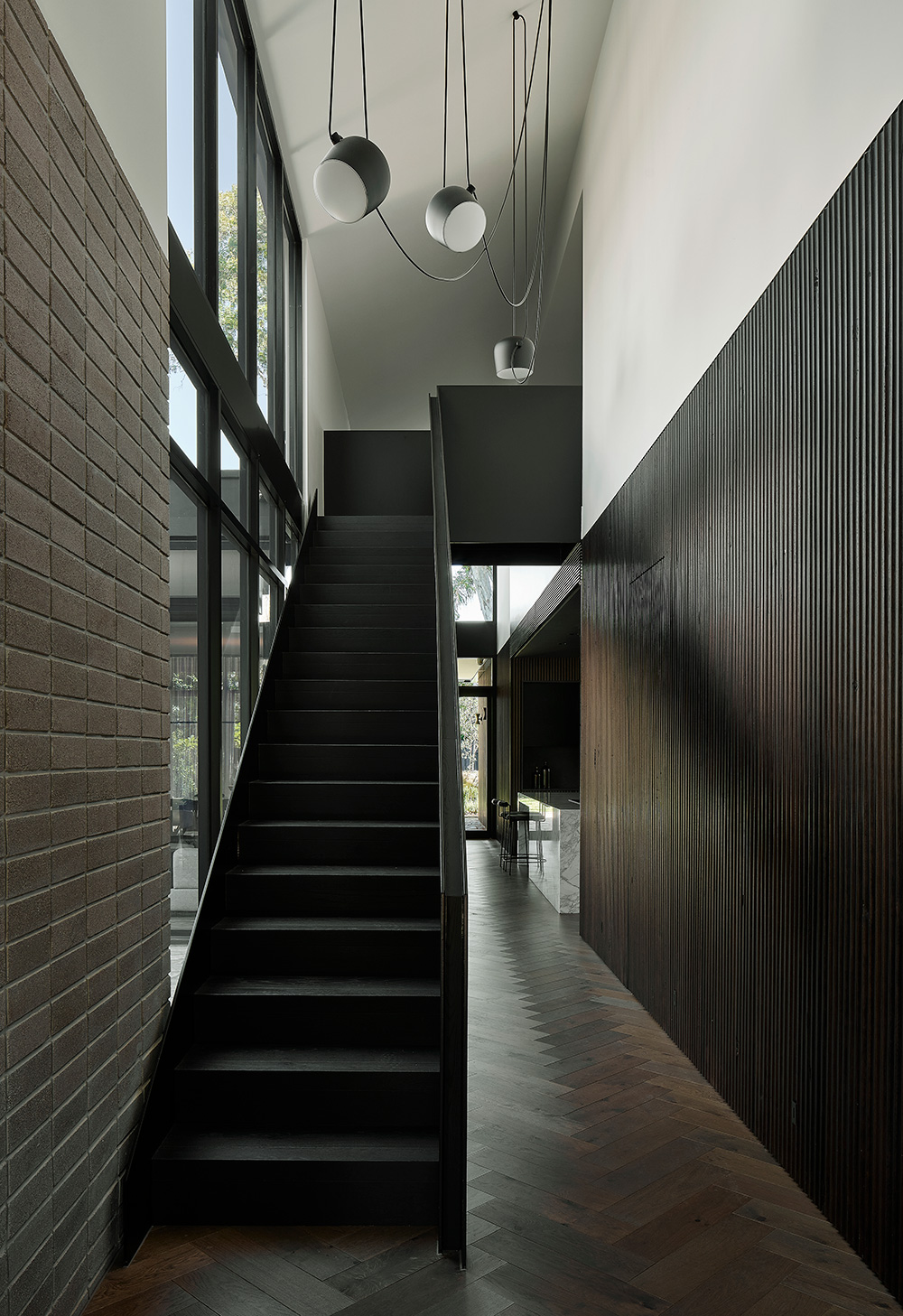
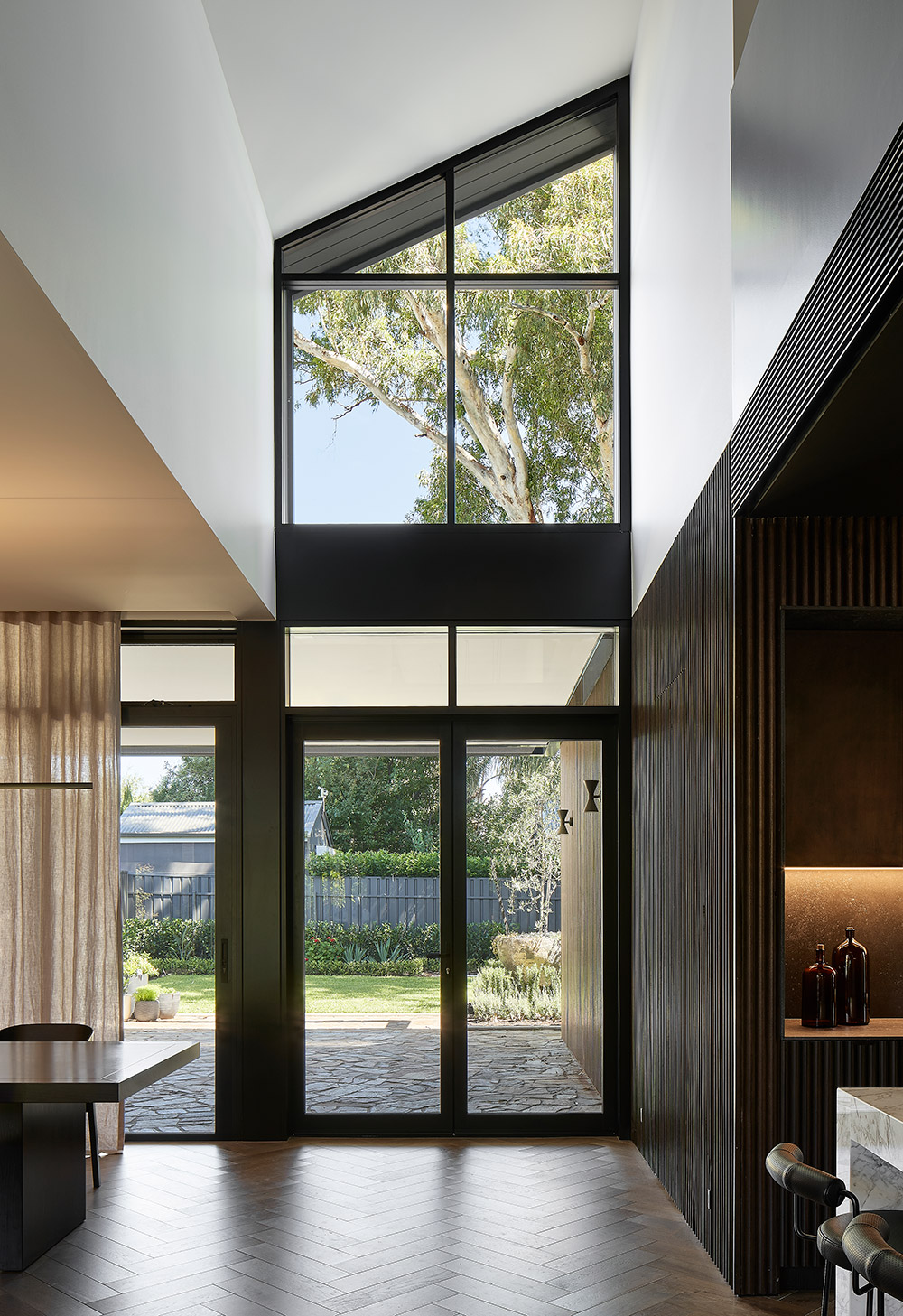
Place
The vacant, inner-suburban block demanded a modern interpretation of the surrounding bungalows – sympathetic of its heritage context – with a quarter of the block surrendered to a 15m tree protection zone required for the significant trees lining the property’s rear boundary.
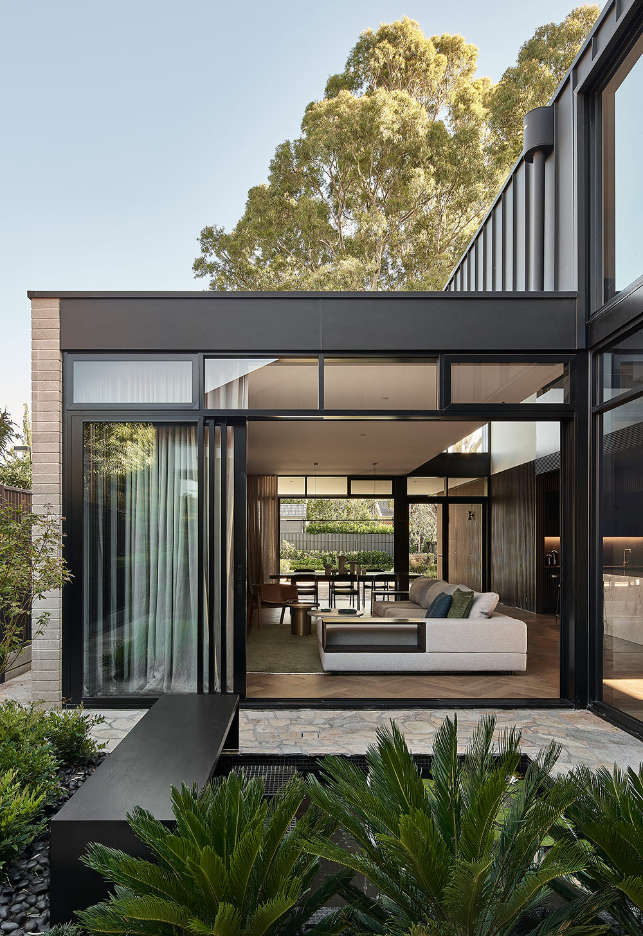
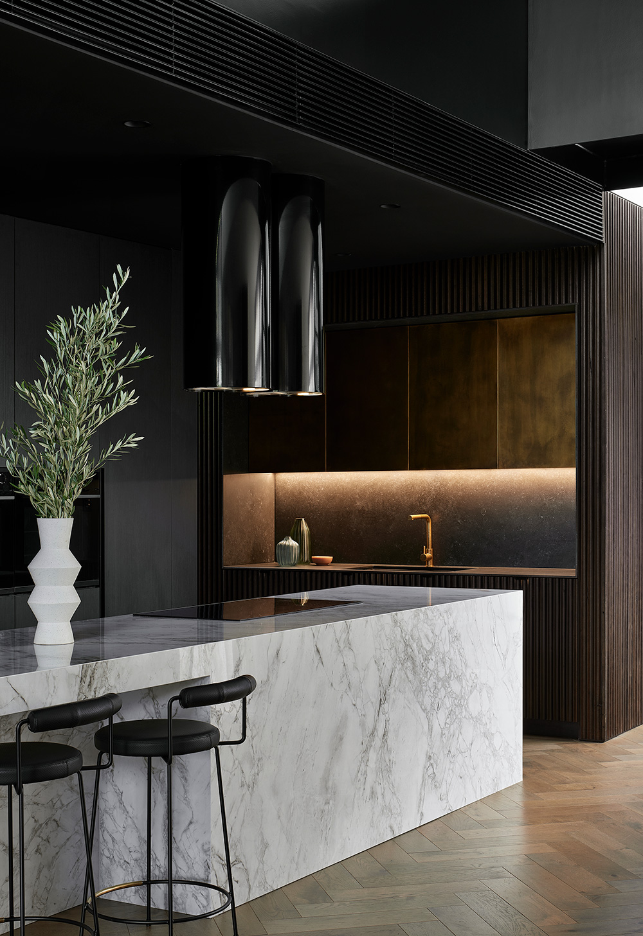
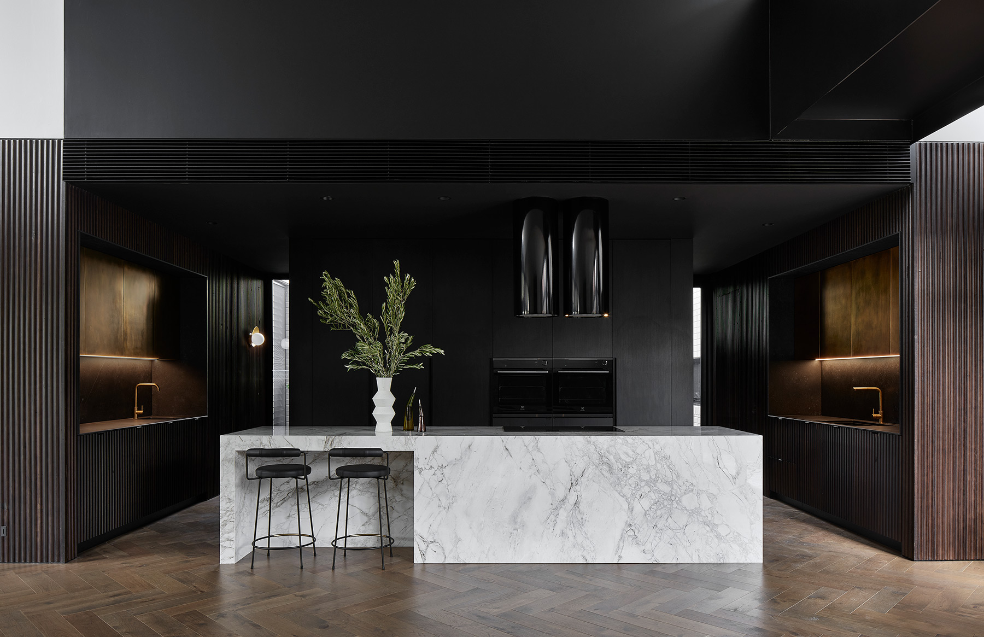
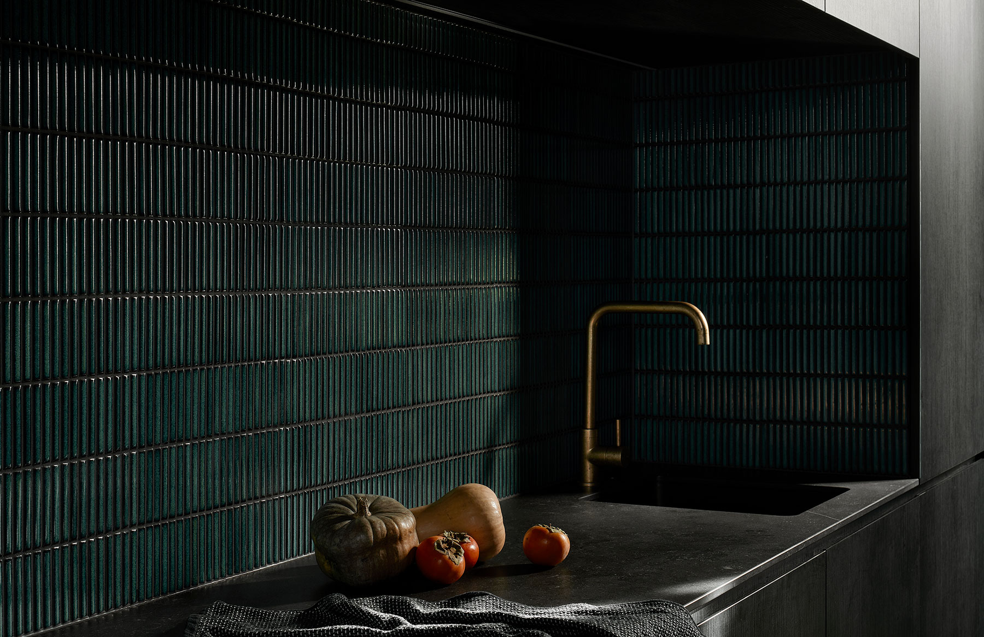
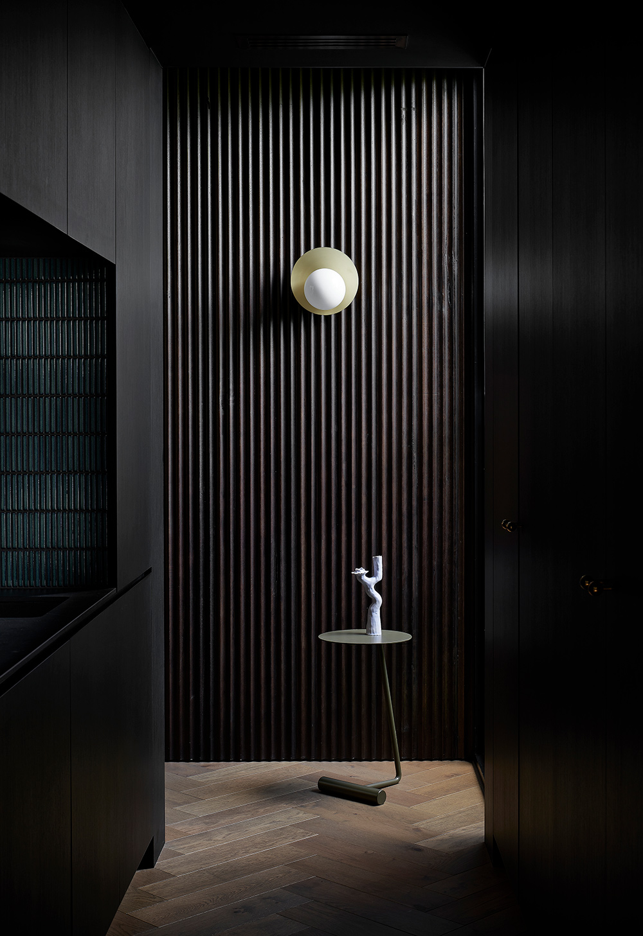
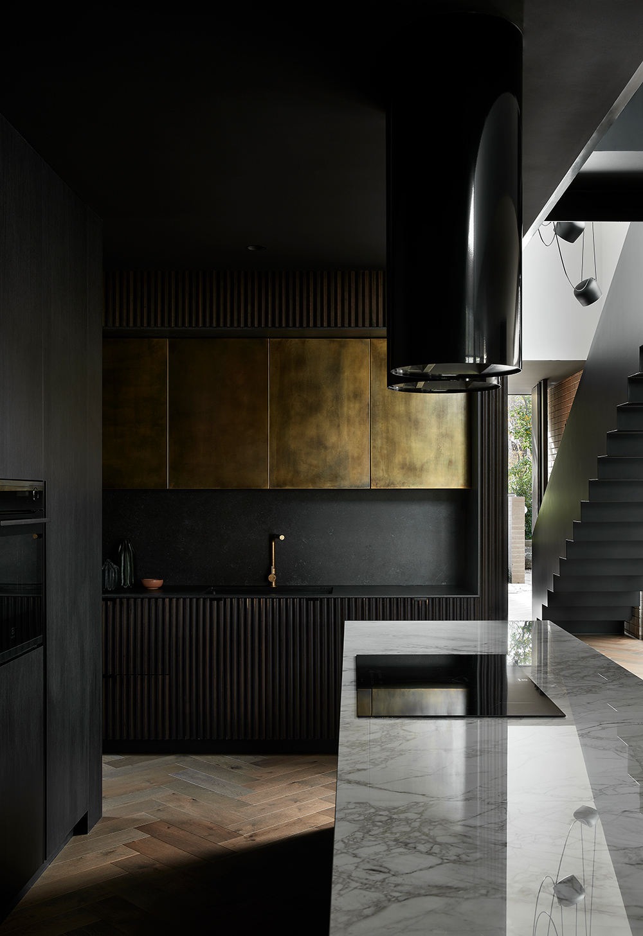
Proposition
Das Studio were engaged after the client’s previous planning application stalled at council, giving the project team a chance to simplify and streamline the existing floorplan and build in efficiencies to help the desired scale of house fit within the portion of the block we were resigned to.
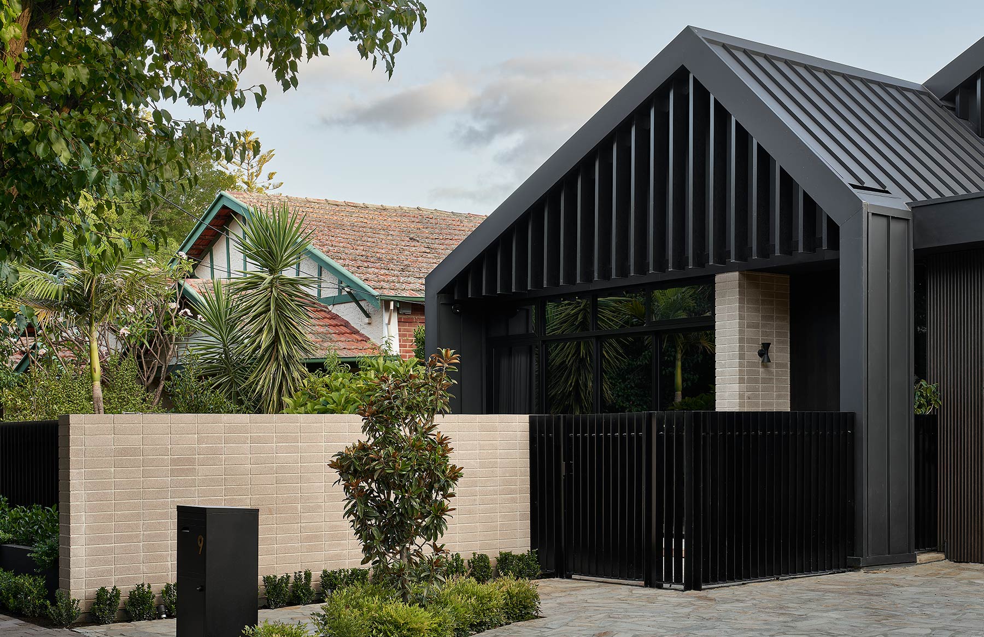
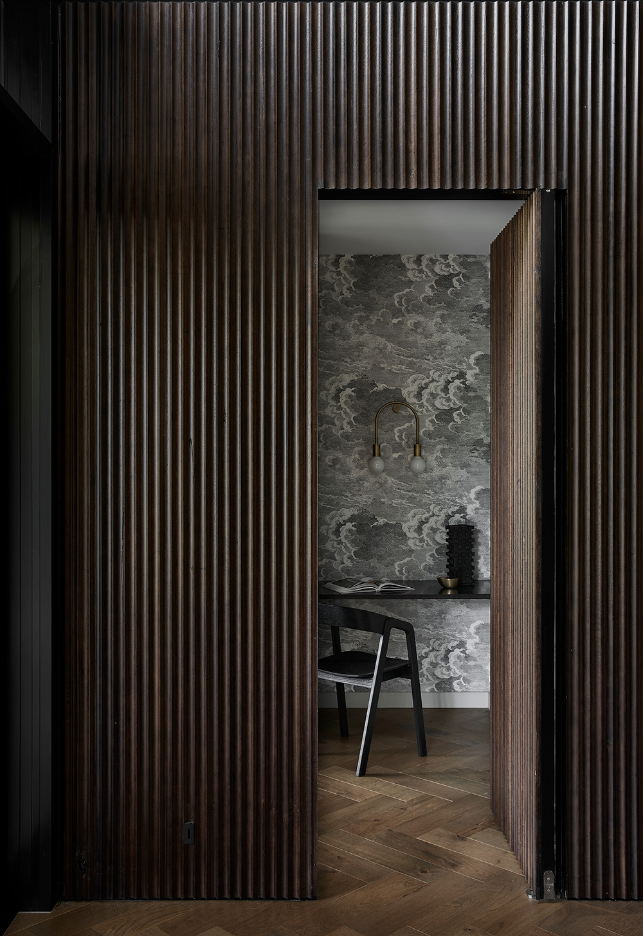
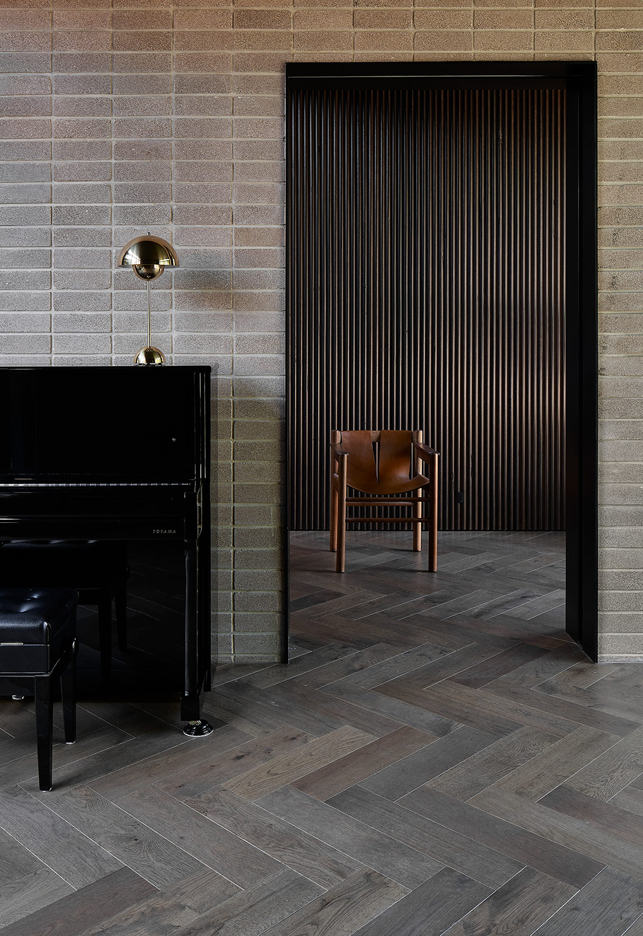
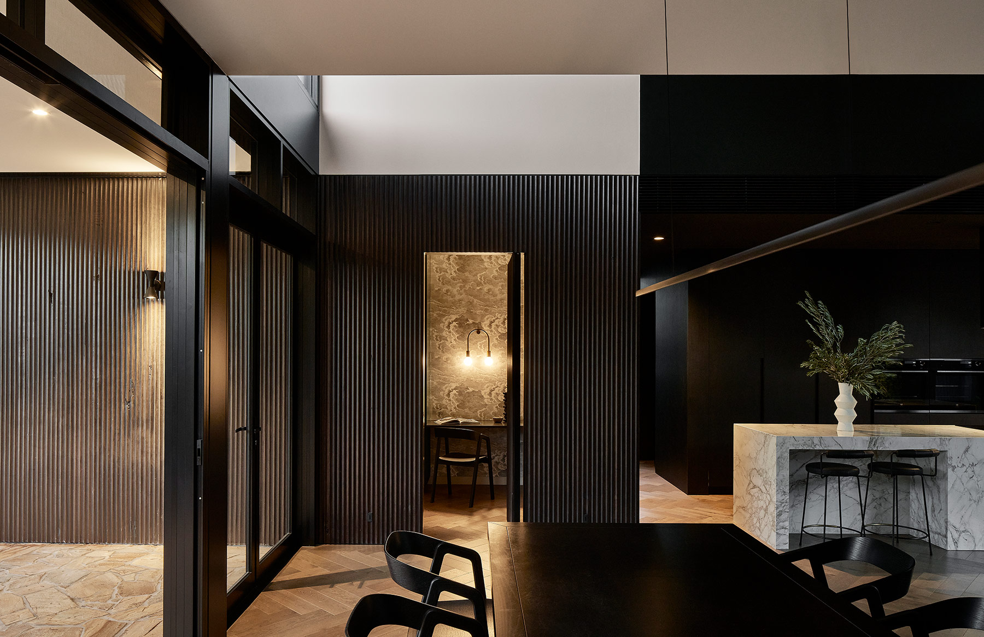
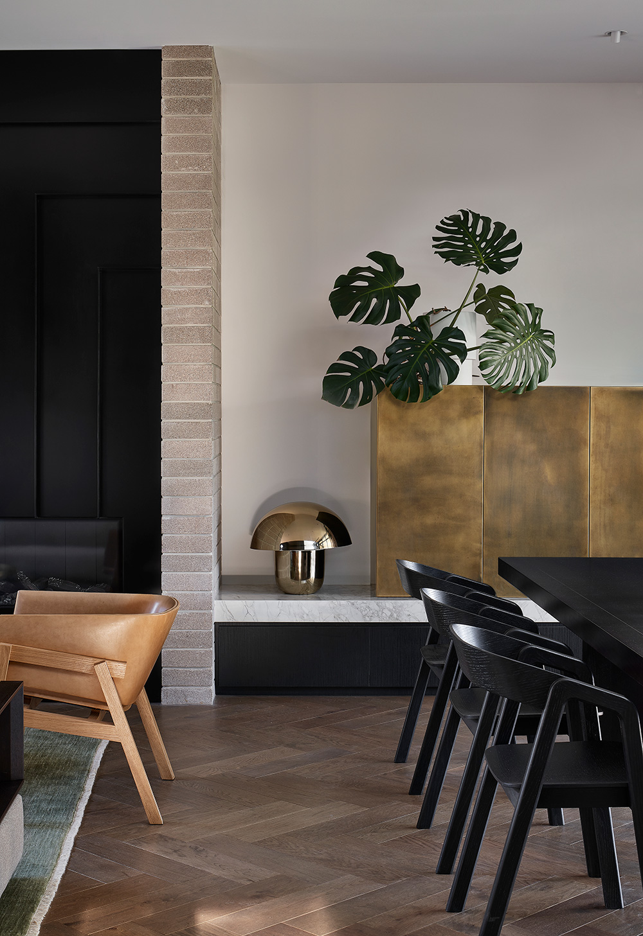
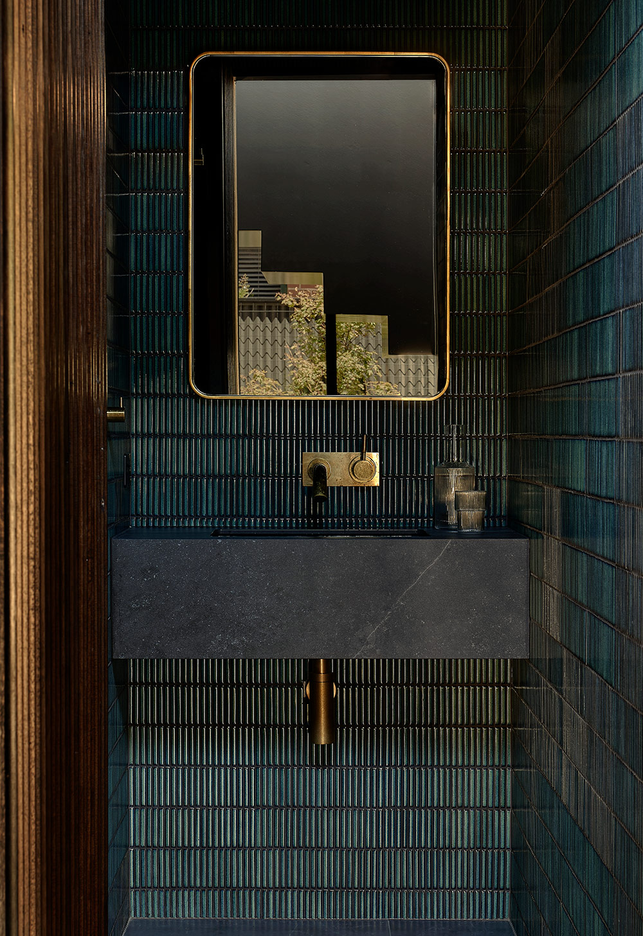
Make better
From the street, the home’s contemporary form pays tribute to the rhythm of the surrounding housing stock, with robust materials extending inwards to blur the lines between inside and out.
On entering the home, a double-height void reveals a framed view of the now celebrated trees, while allowing for the desired sense of space and connectivity between the kitchen and upper level of the house.
Hidden doors along the fluted timber walls conceal a dreamy entryway into the master suite and another opens into the unexpected intensity of a green-hued powder room, offering a delightful contrast to the neutrality of the adjacent public living spaces.
The client’s expertise in engineering and steel fabrication and Das’s ambitious vision allowed for rapid, real-time collaboration and prototyping on many of the key features, including the dramatic folded steel staircase and brass clad joinery.
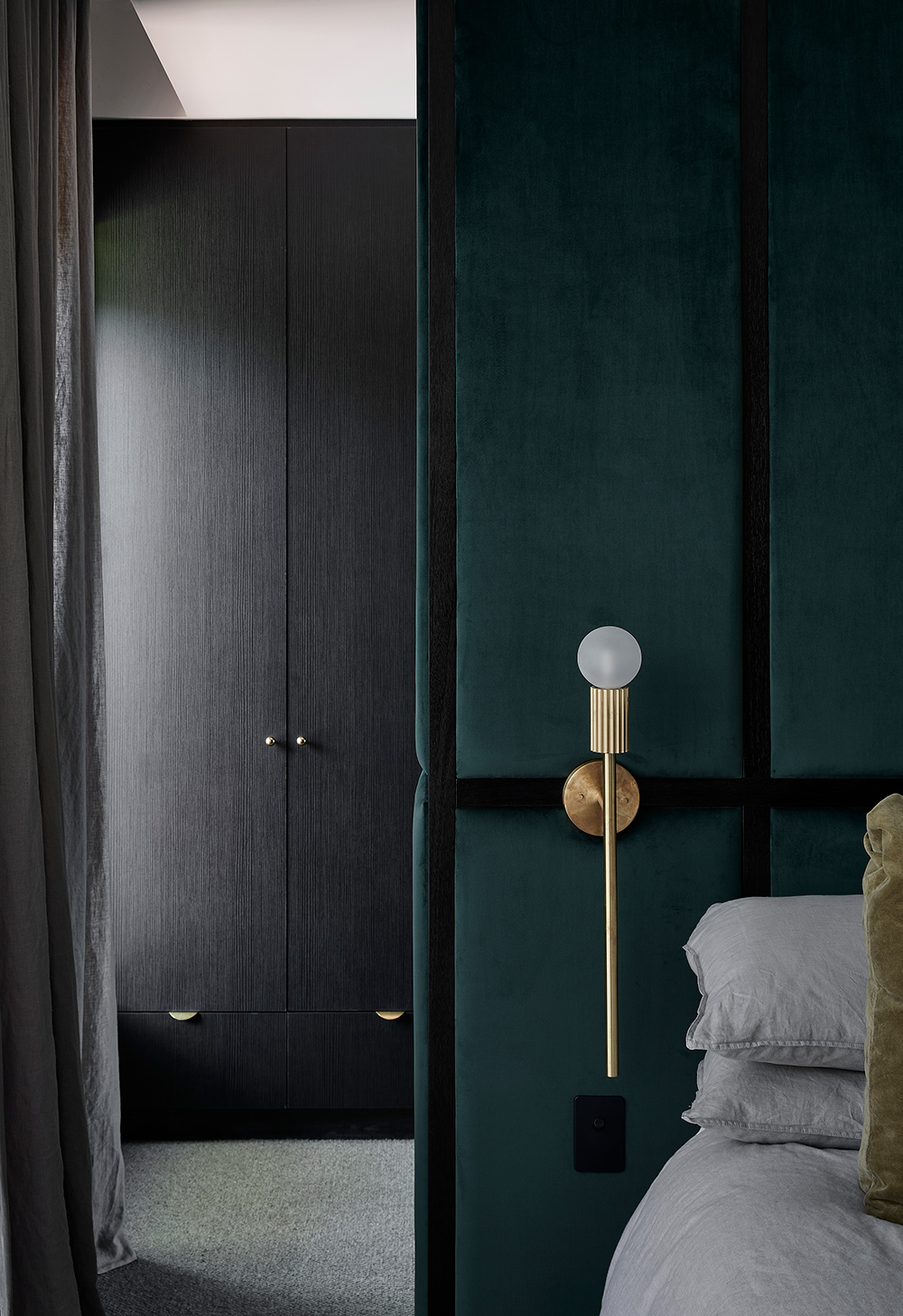
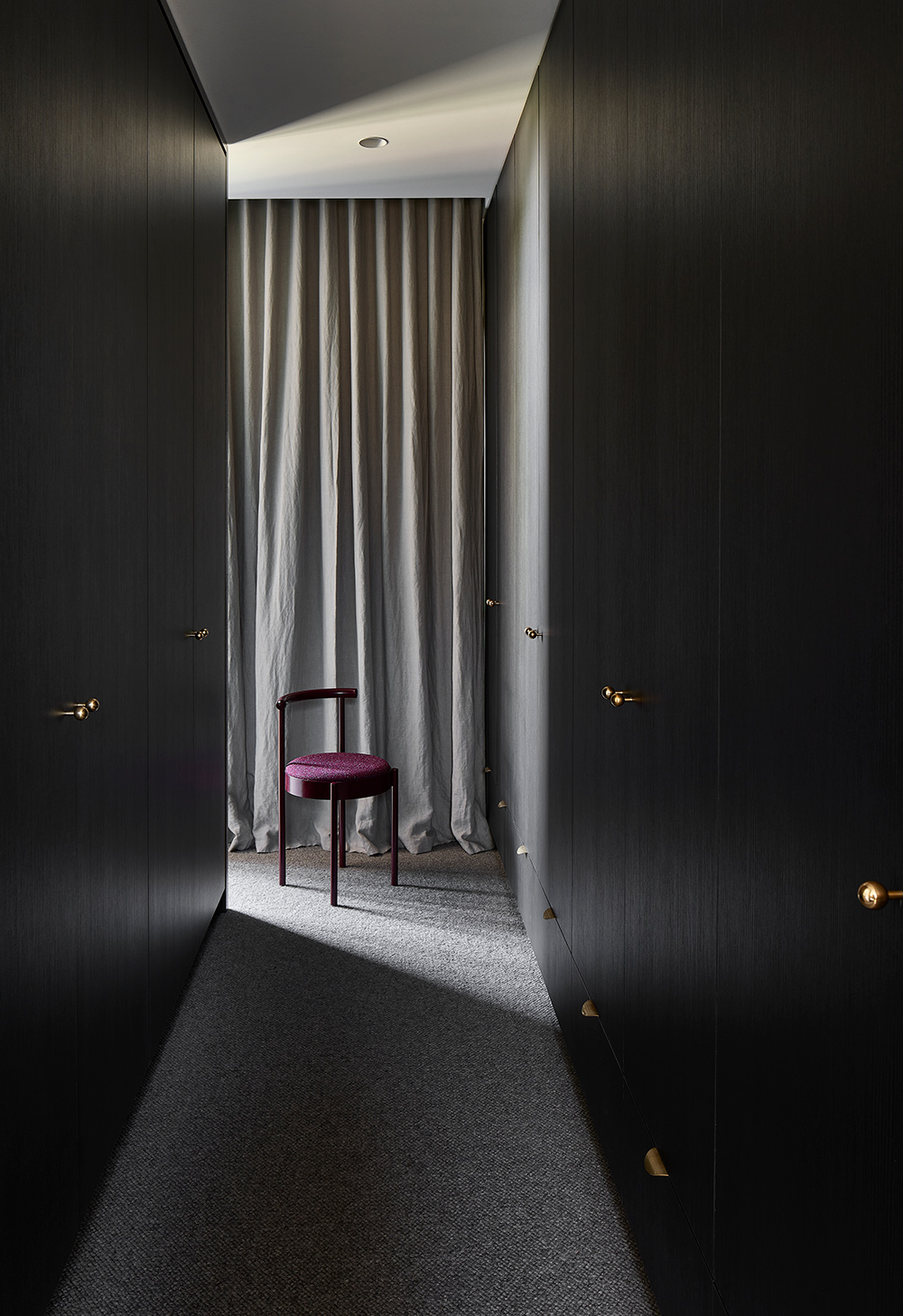
The ground floor is defined by a rich and moody materiality, expressed predominantly through the ribbon of fluted timber lining that wraps from the outside in.
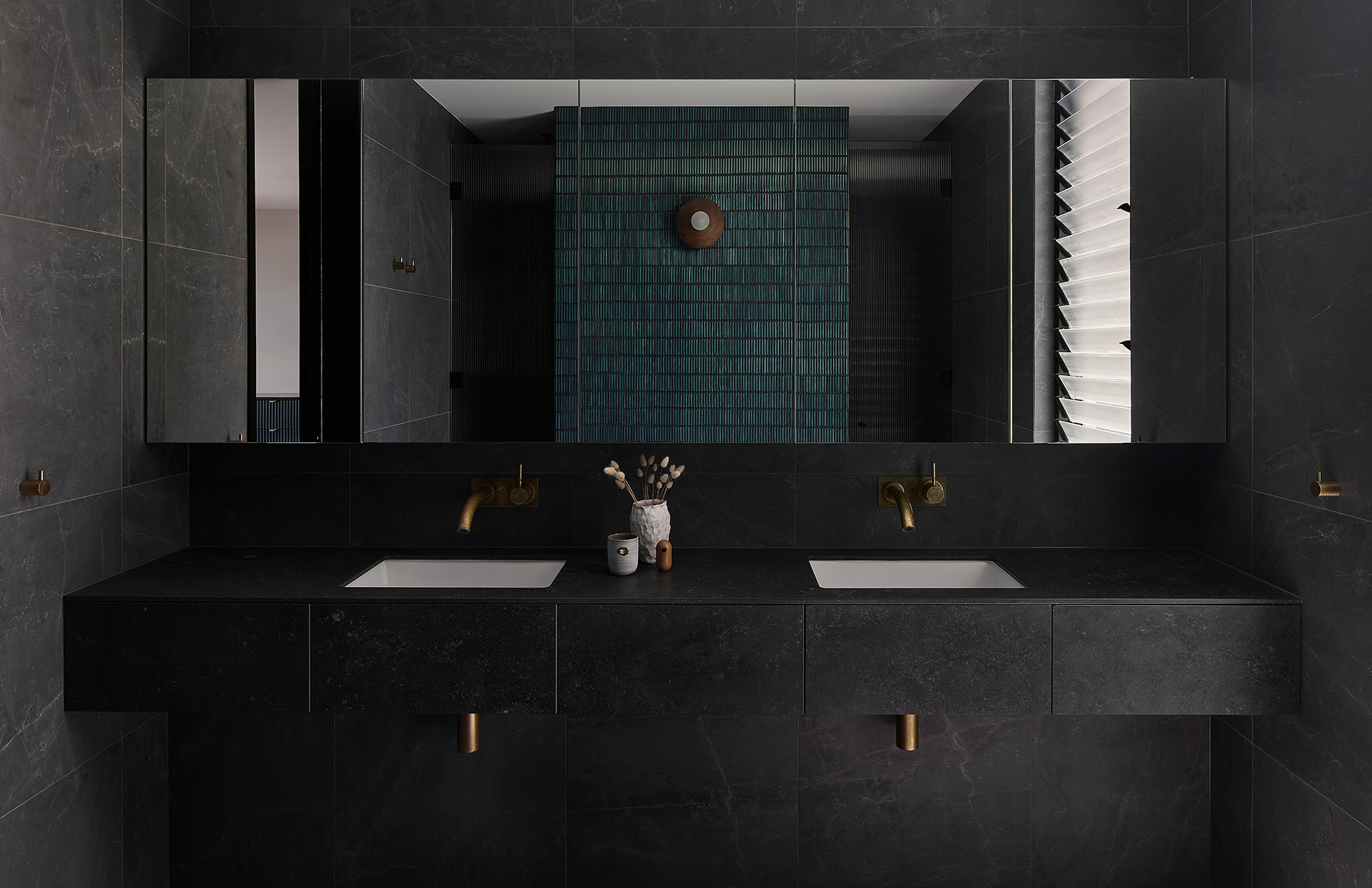
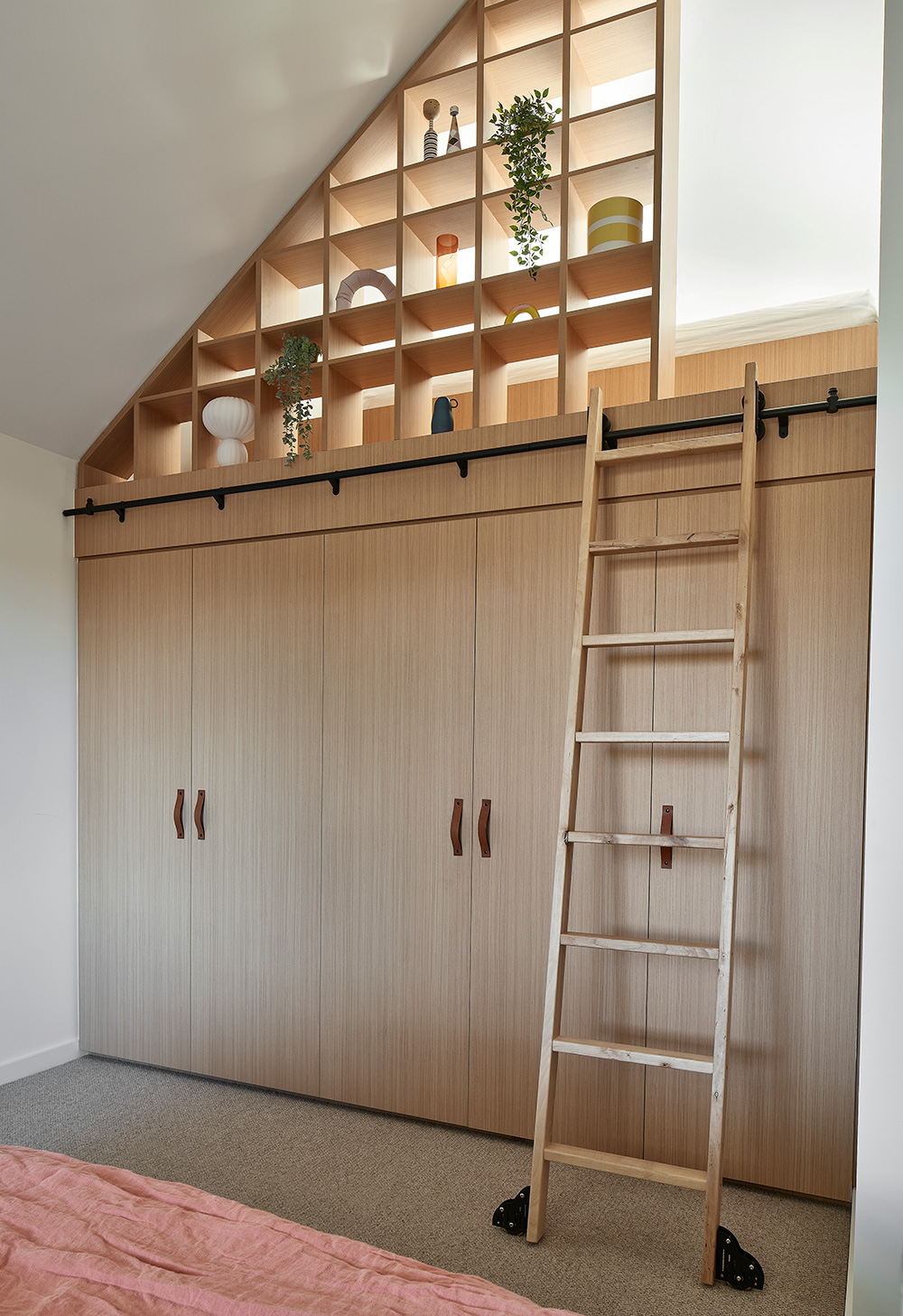
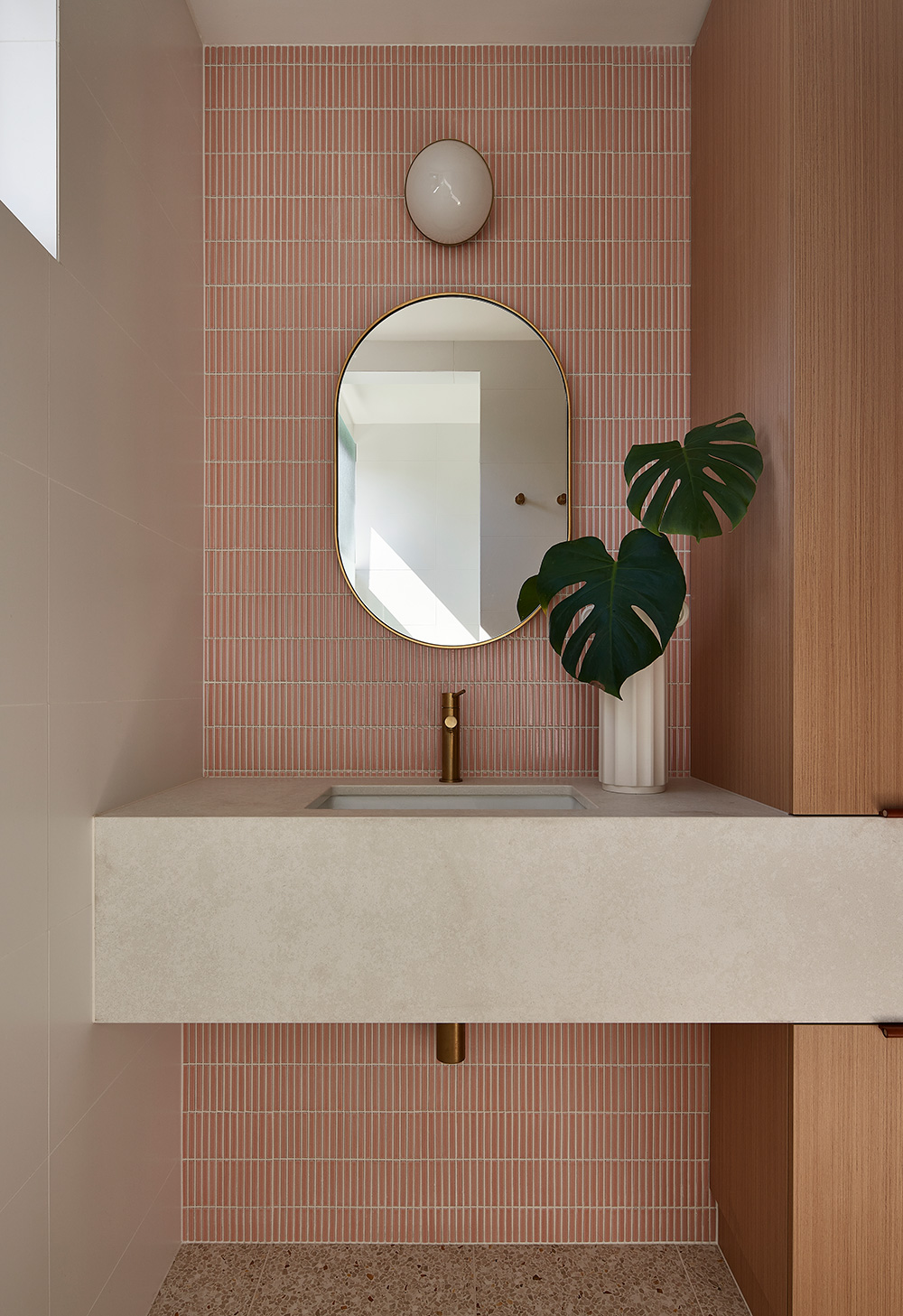
Travelling upstairs, the treetop perch takes on a lighter, brighter approach with warm oak joinery, golden terrazzo and a pop of pink.
