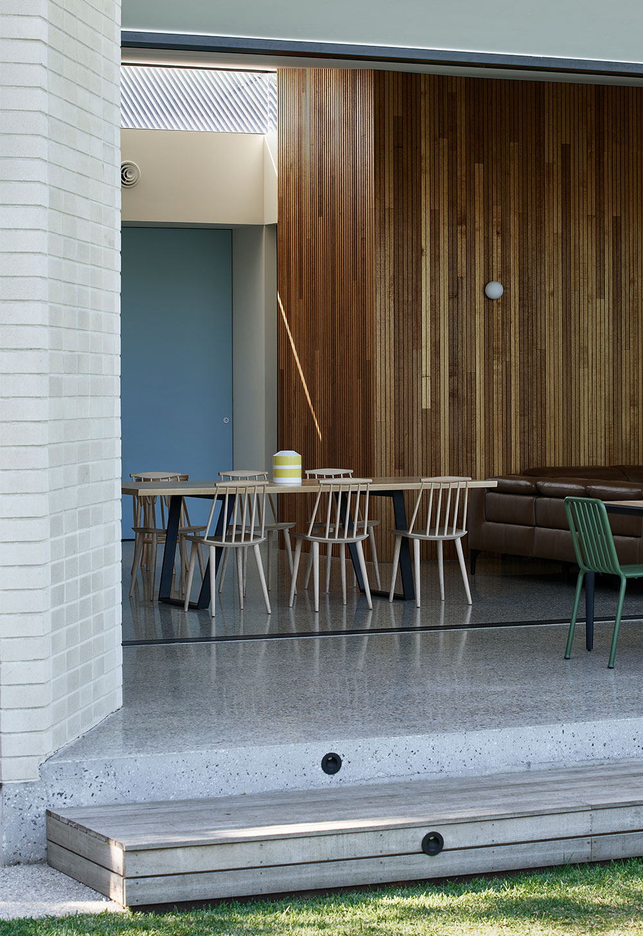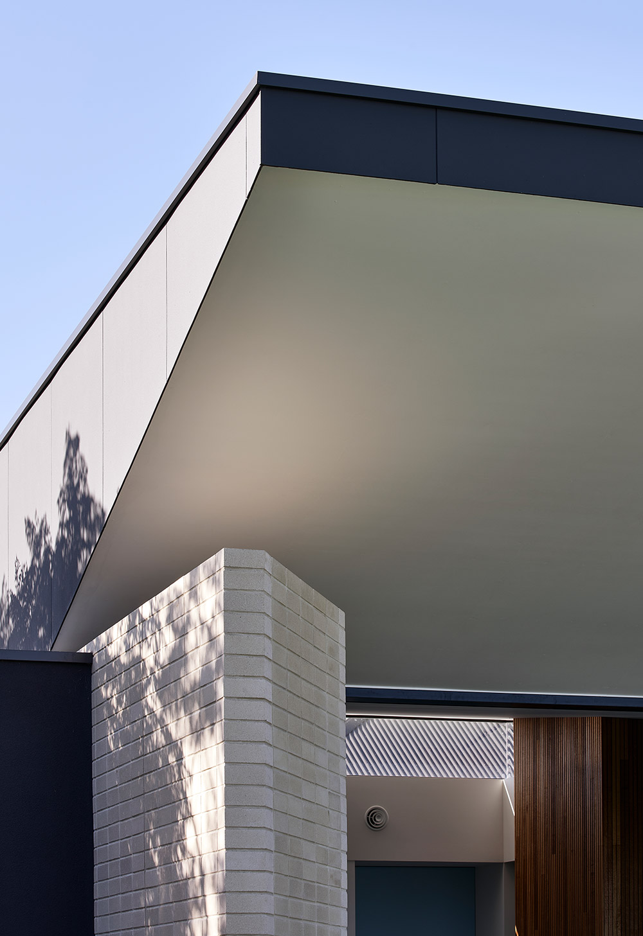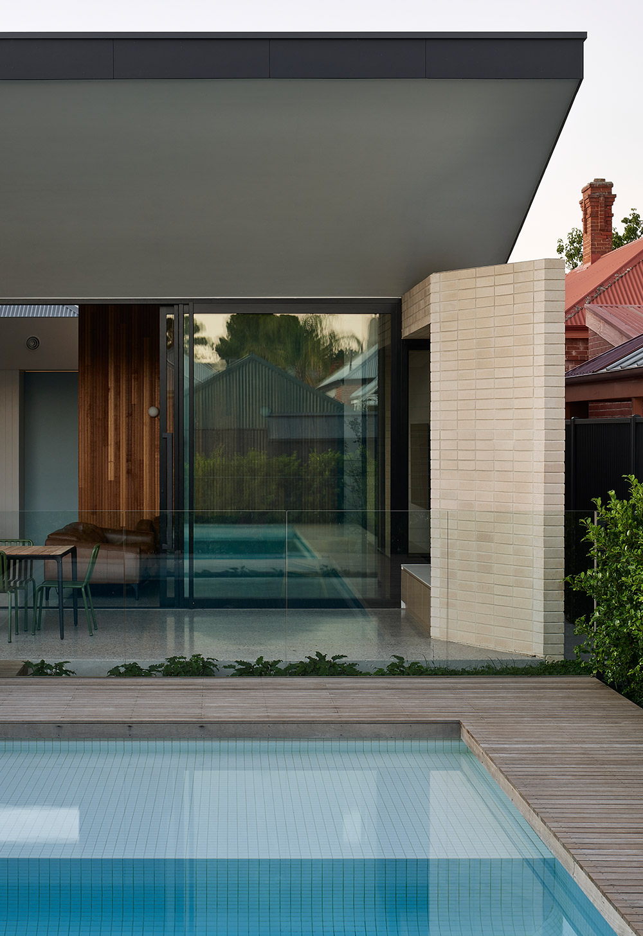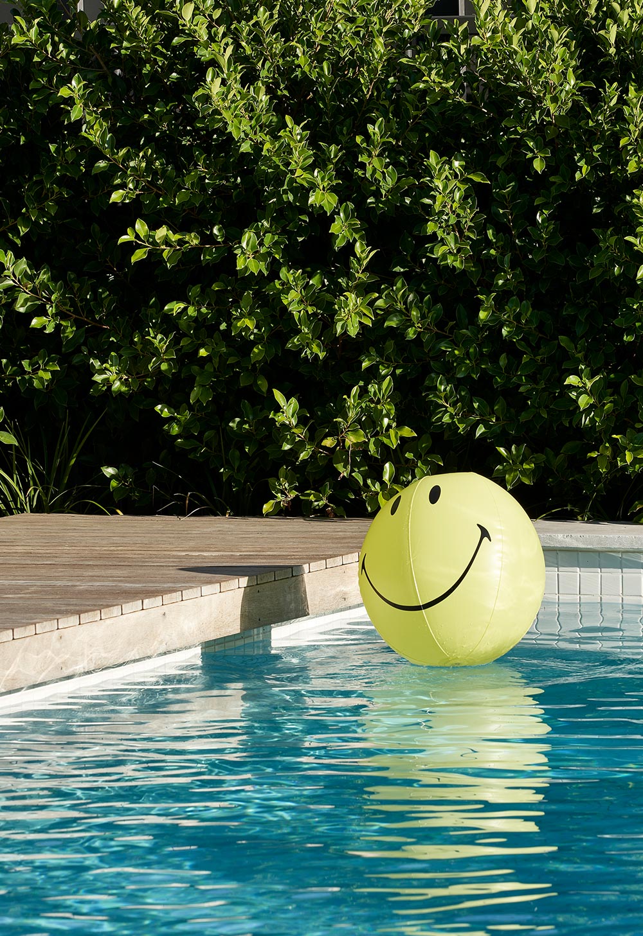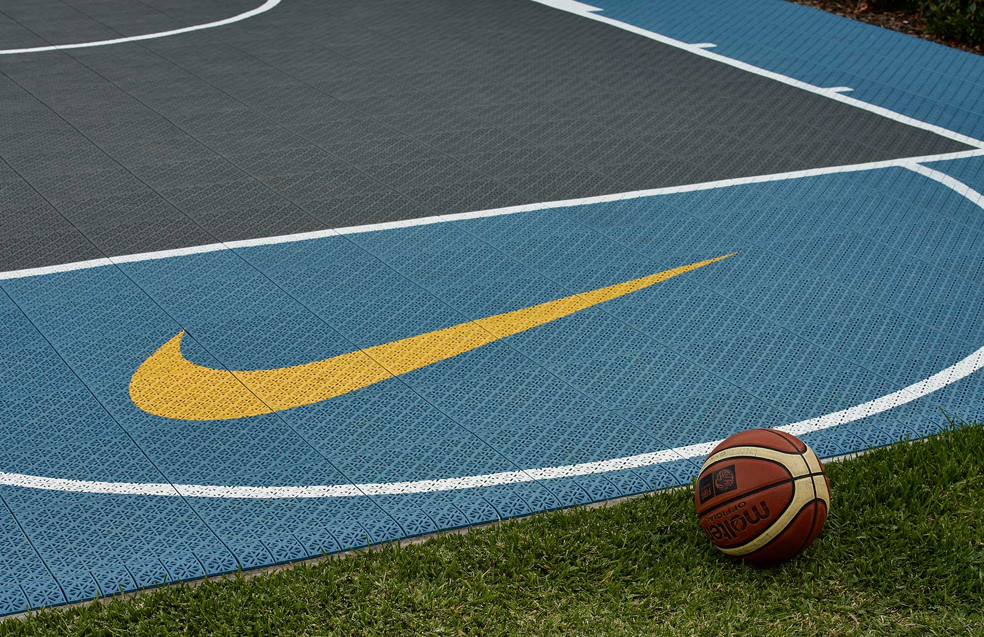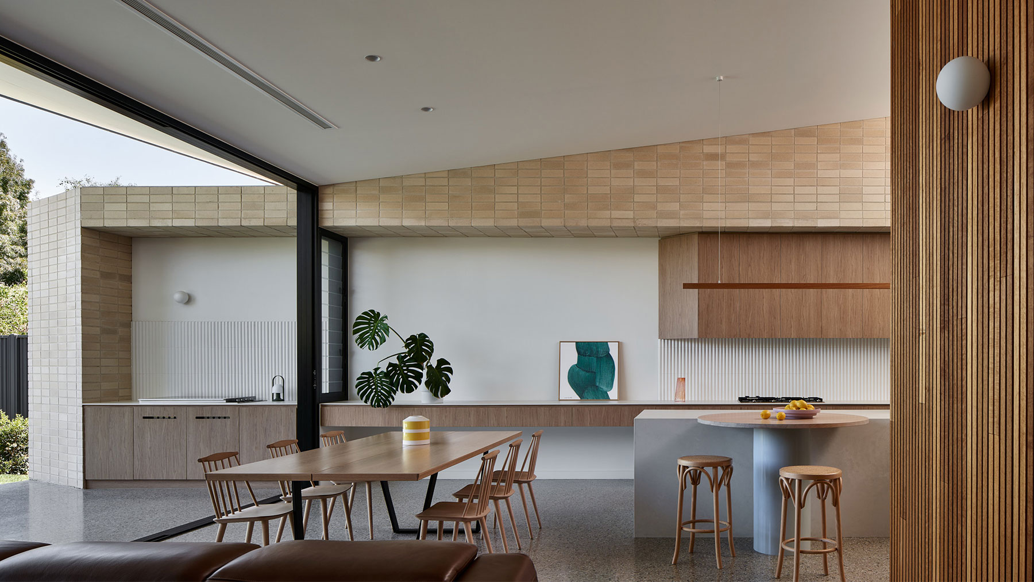
Swoosh House
Location
Kaurna Country | Unley SA
Status
Completed 2021
Photographer
Anthony Basheer
Collaborators
DimCo
Awards
2023 HIA Housing Awards SA Best Renovation Project ($500k – $750k)
Finalist – 2023 Polytec Design Awards, Residential Category
Scope
Architecture, Interior Design, Landscape
An inverted roof truss referencing the Nike swoosh is a fitting profile for a young athletic family in motion. Having already filled their home with fun and movement for close to a decade, it was only a matter of time before their radiant and generous personalities would need more from the home they had inevitably outgrown.
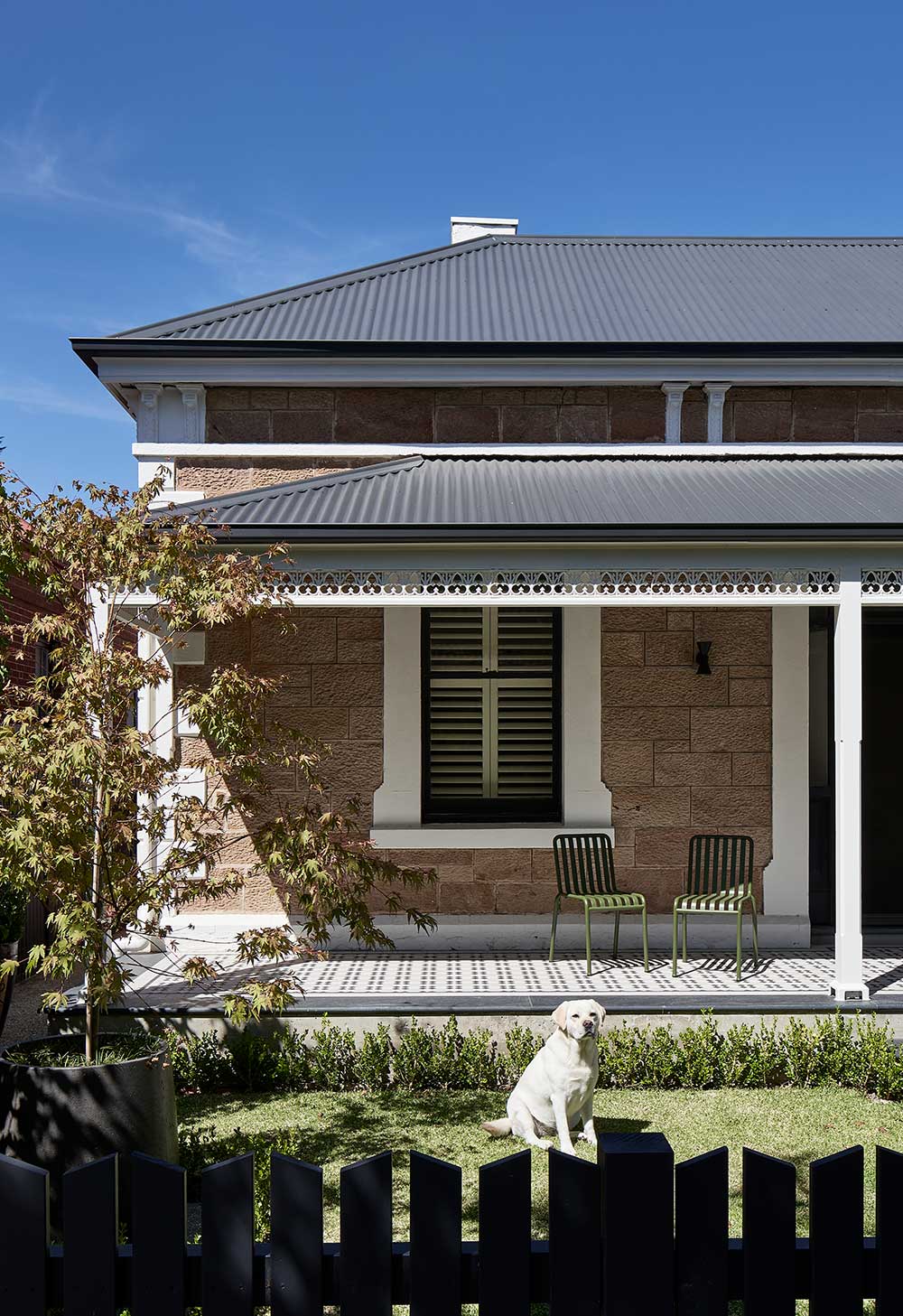
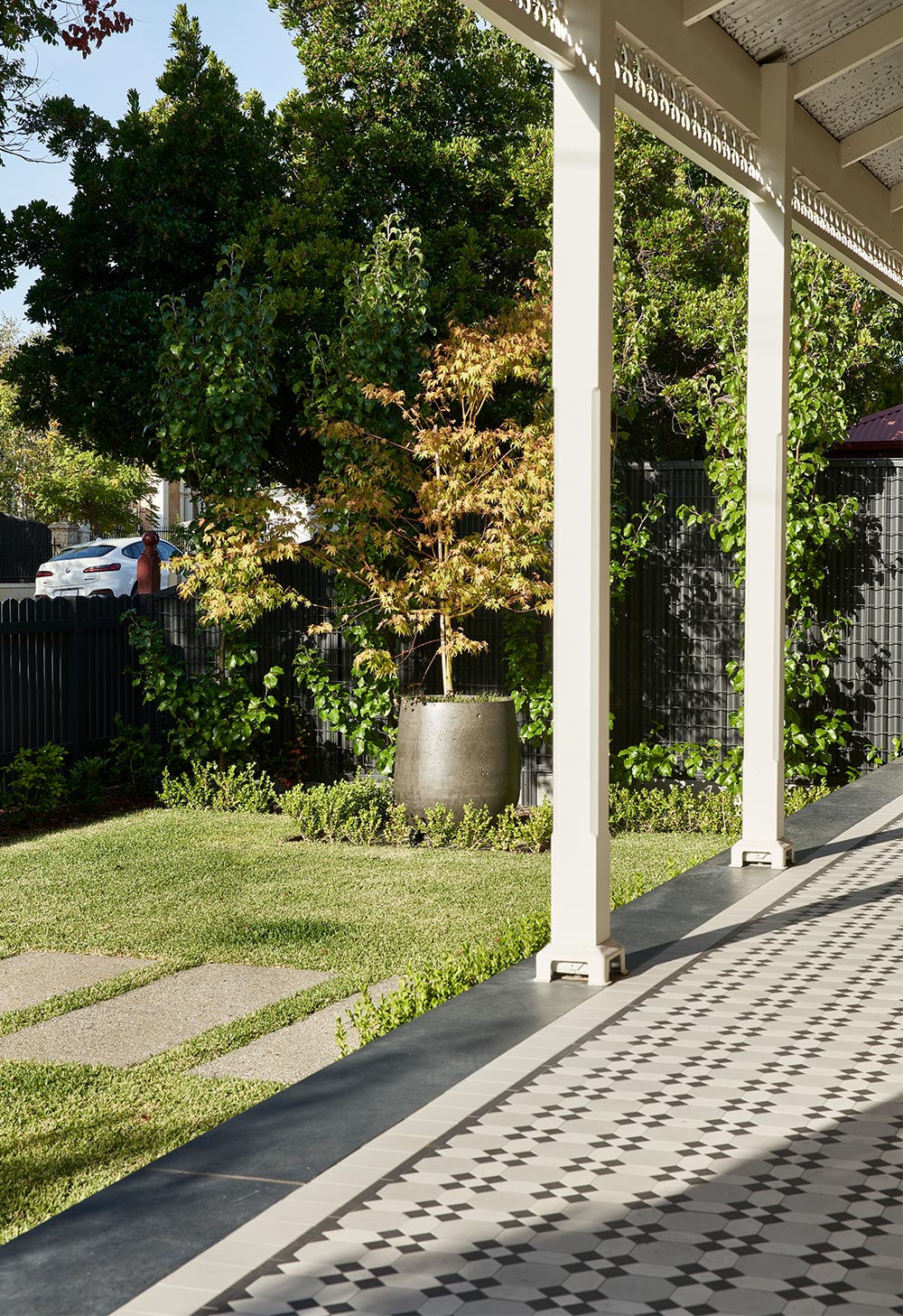
A simple residential brief with nothing out of the ordinary can make for extra-ordinary outcomes, especially when working with such open and trusting clients.
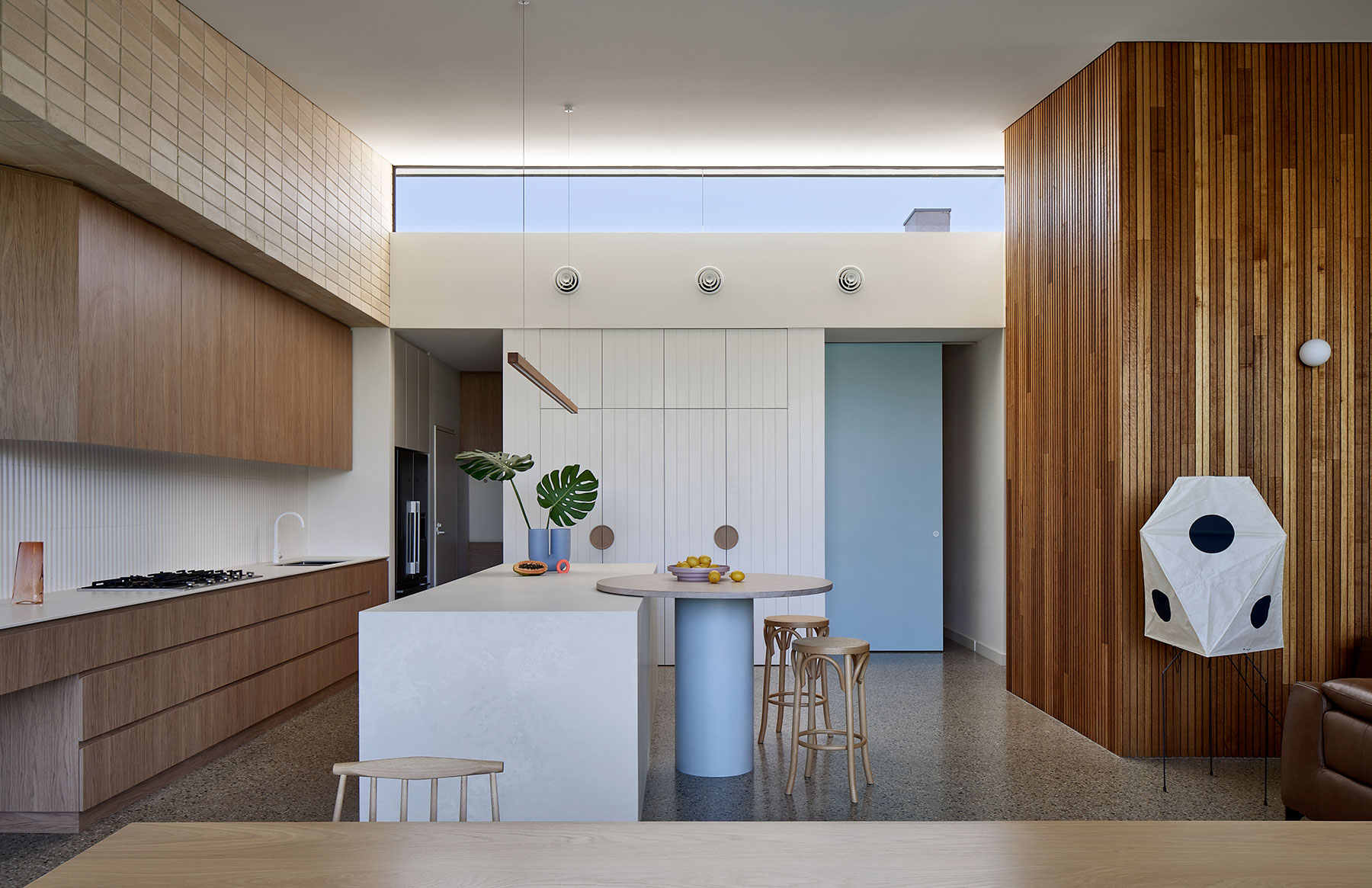
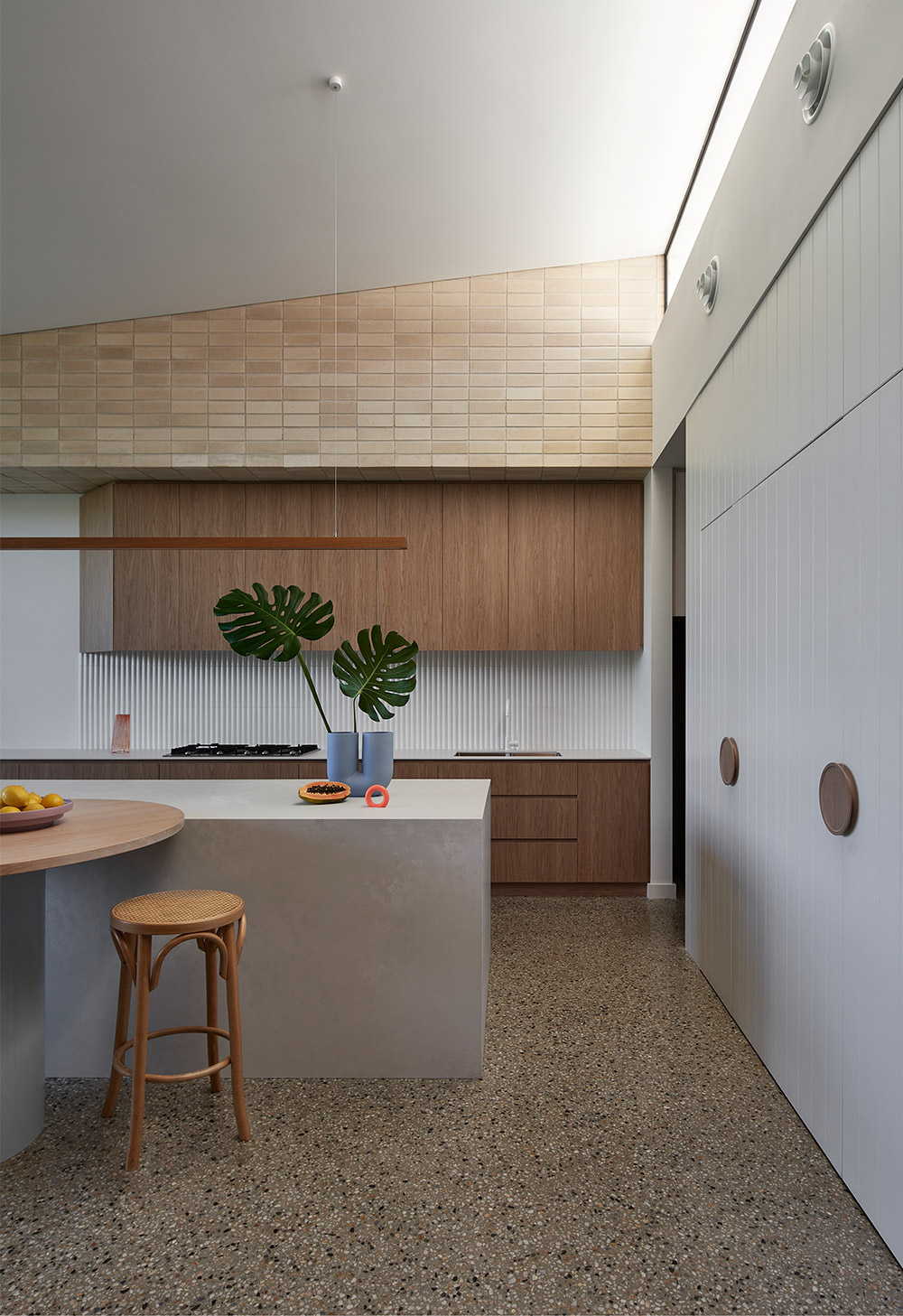
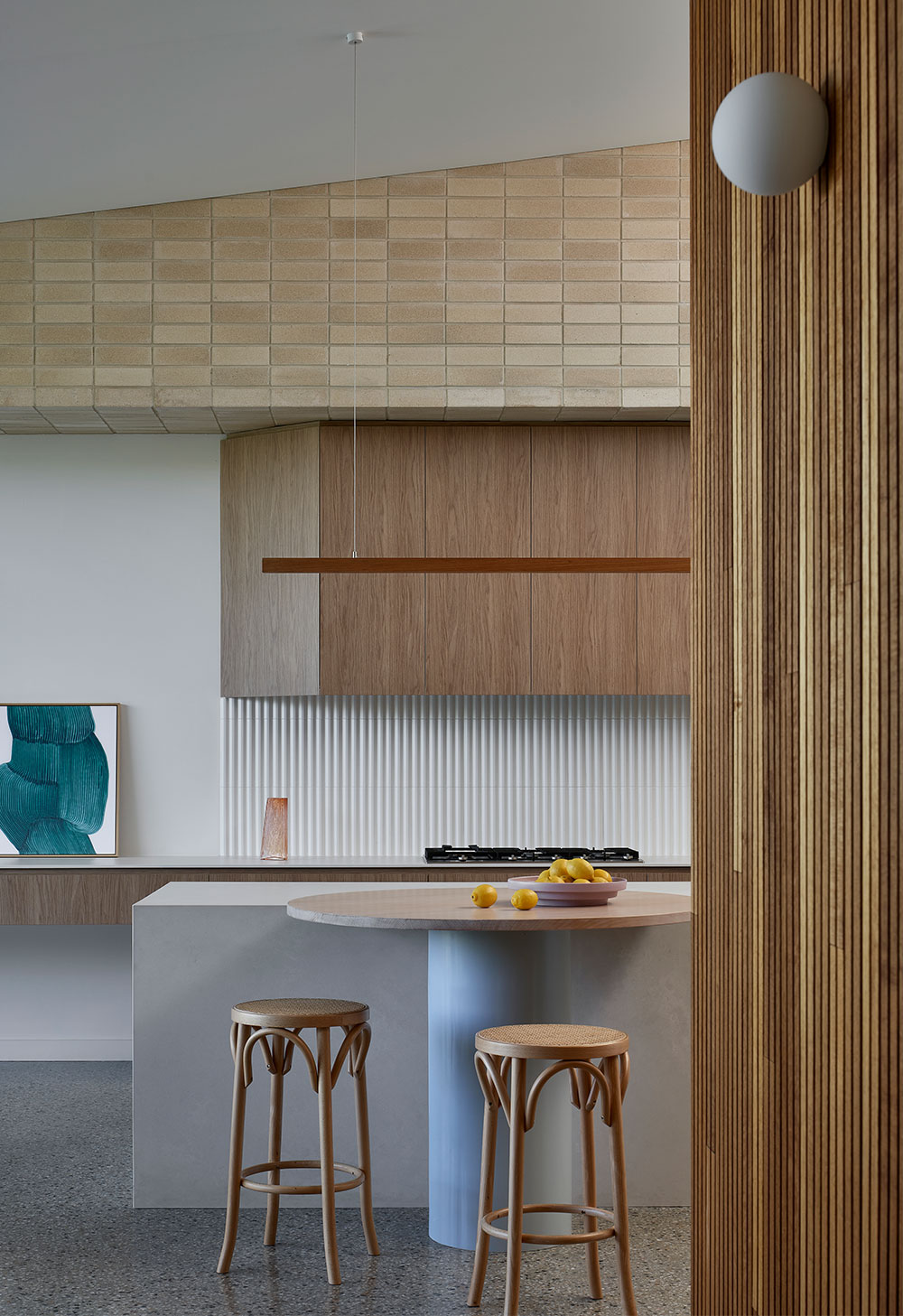
Place
An inner suburban site on a quiet, no-through road, the original north facing double-fronted sandstone villa constructed in the early 1900s was extended to the rear in the 80s with a dark and low lean-to structure inhibiting all access to northern light in the kitchen and living zones.
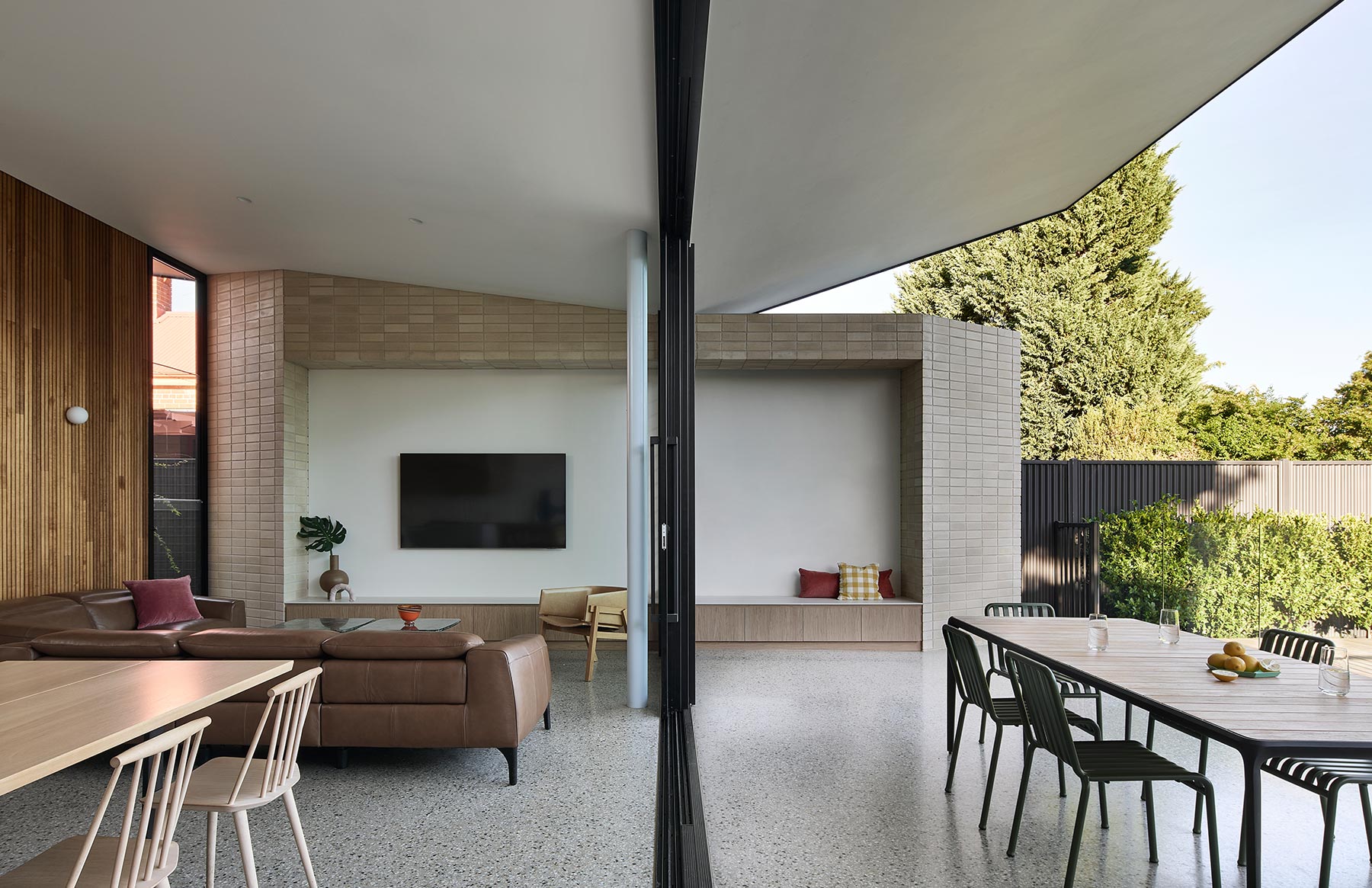
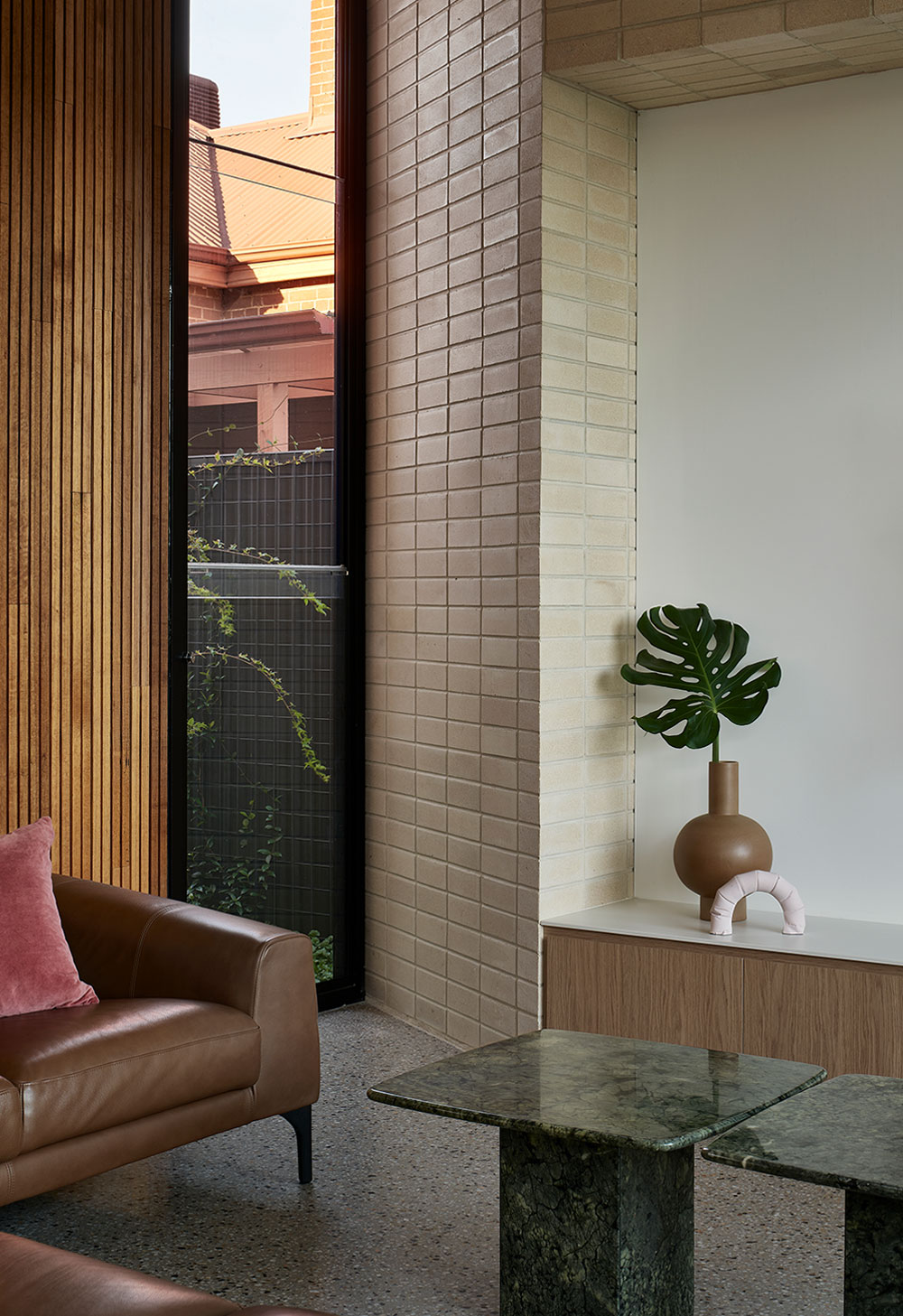
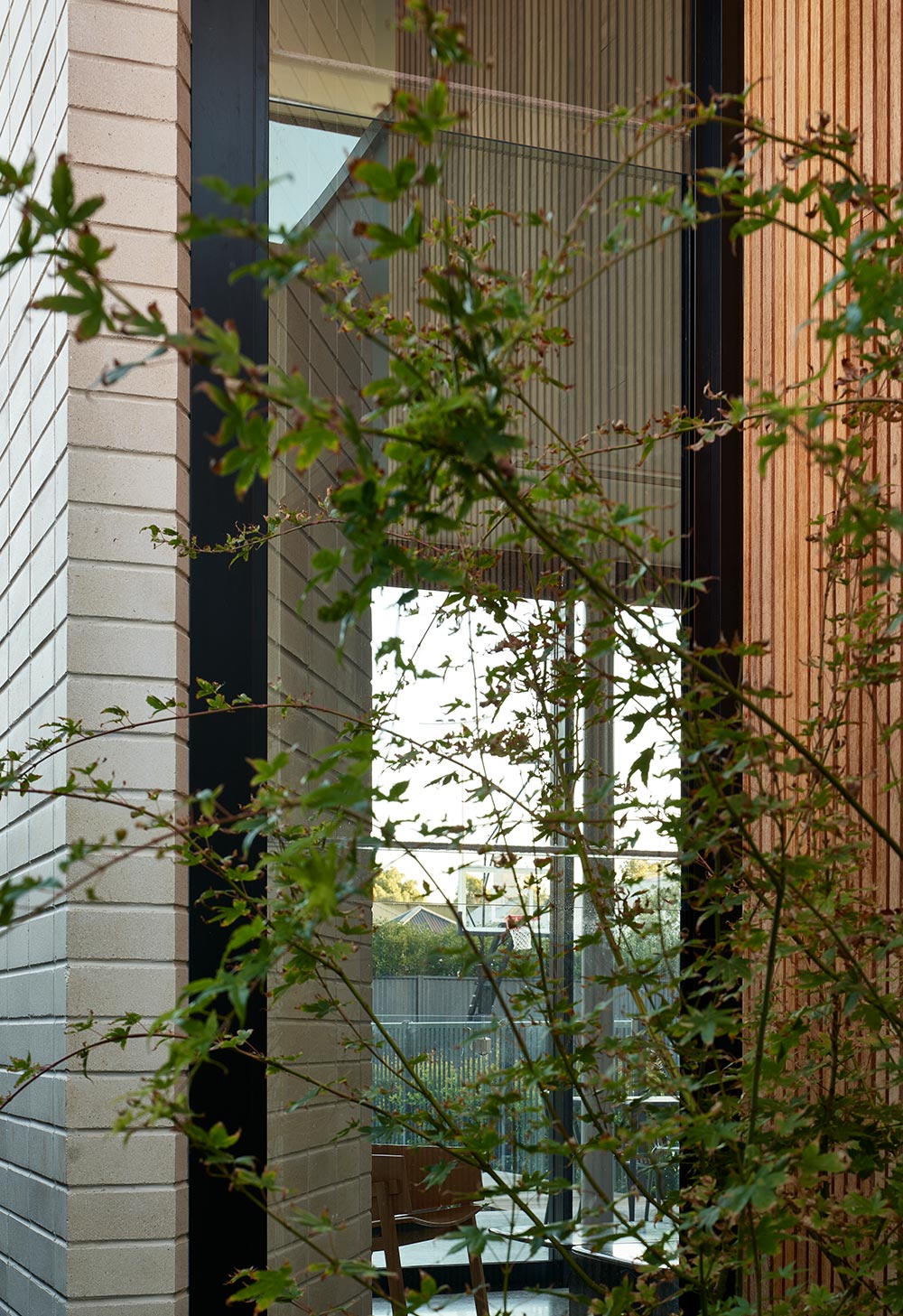
Proposition
What was needed was a home to compliment a growing and vibrant family for the next 20 years – somewhere to socialise and entertain through the changing of the seasons, an abundance of natural light and reprogramed spaces for maximum connectivity.
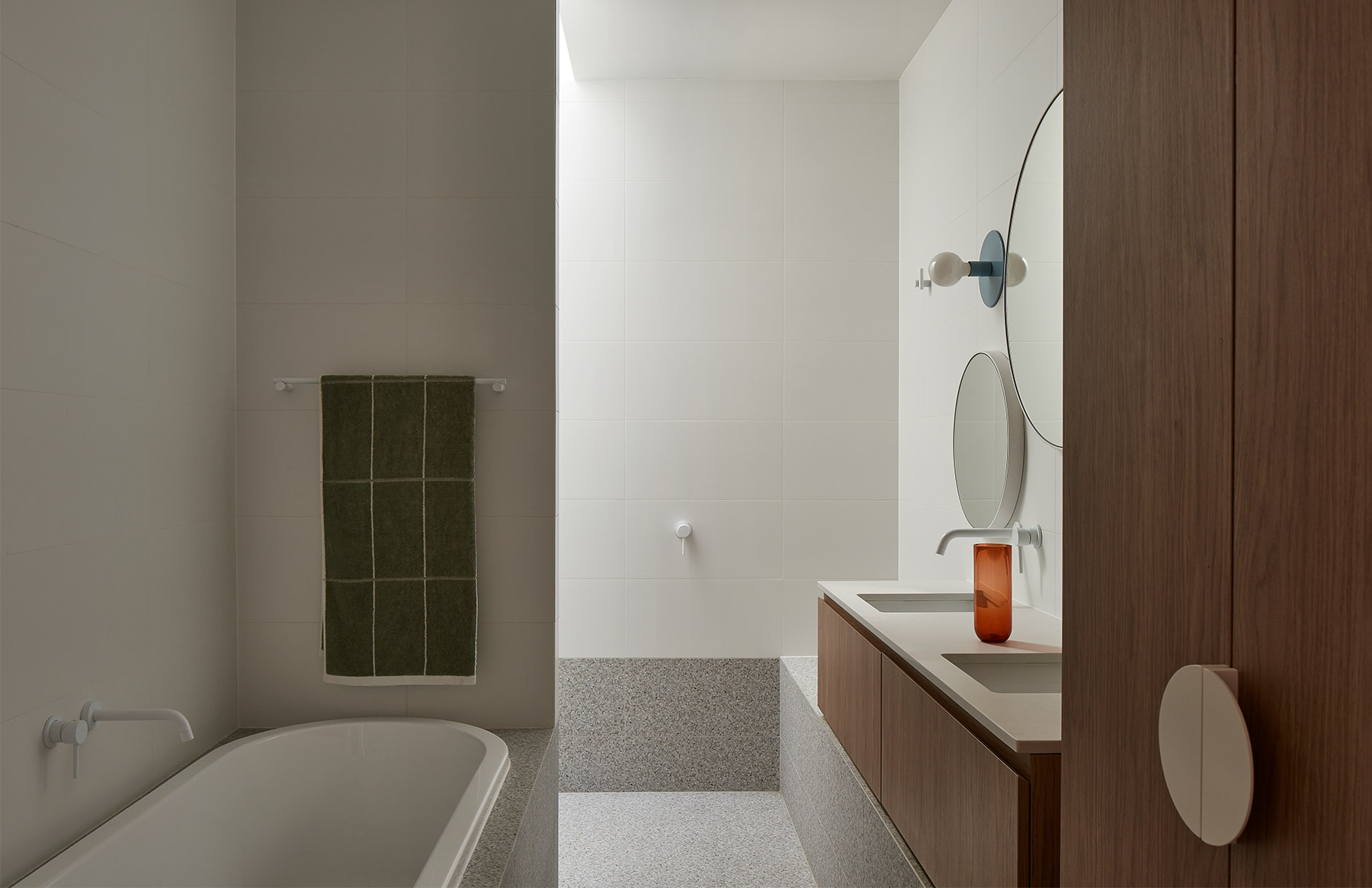
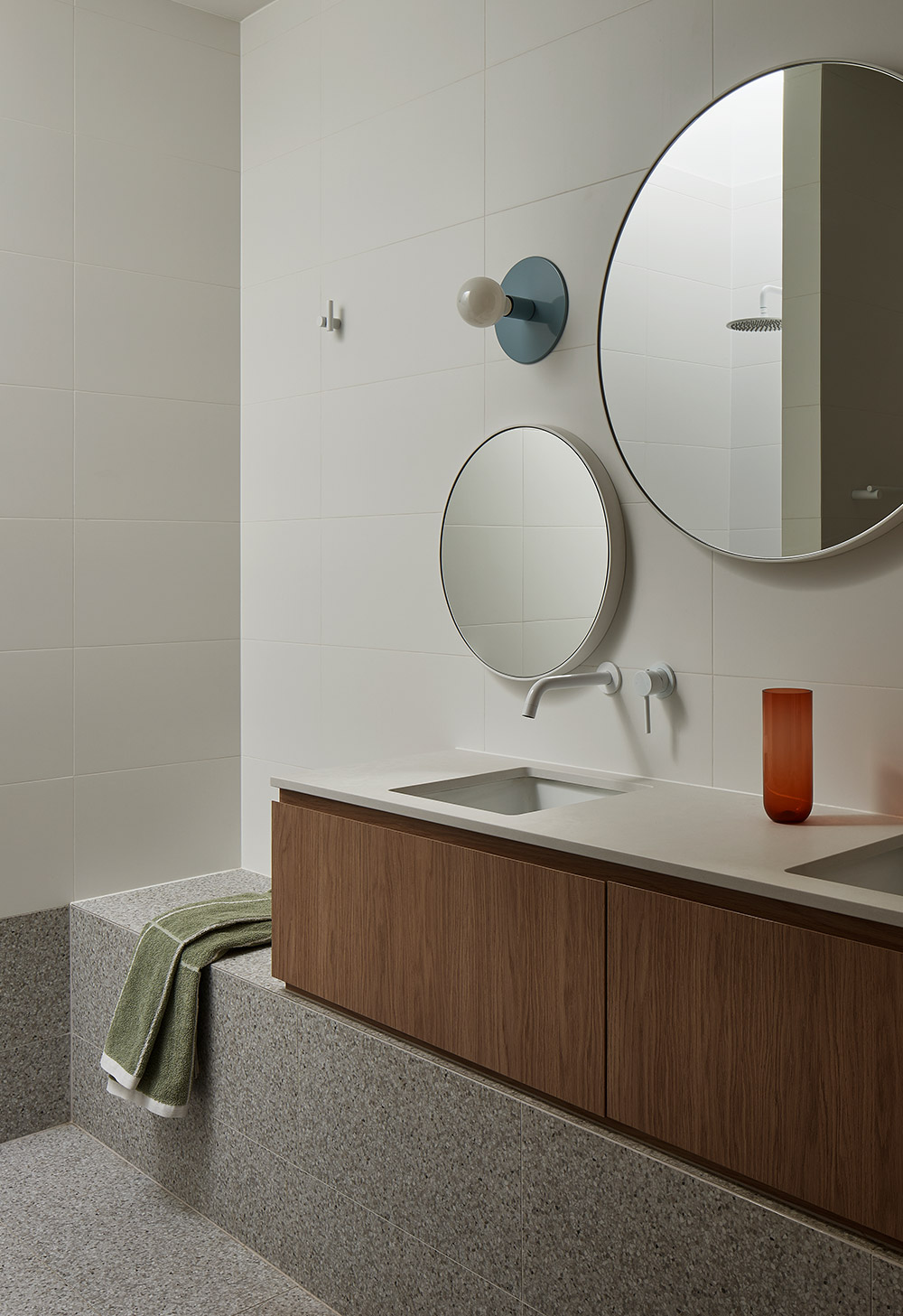
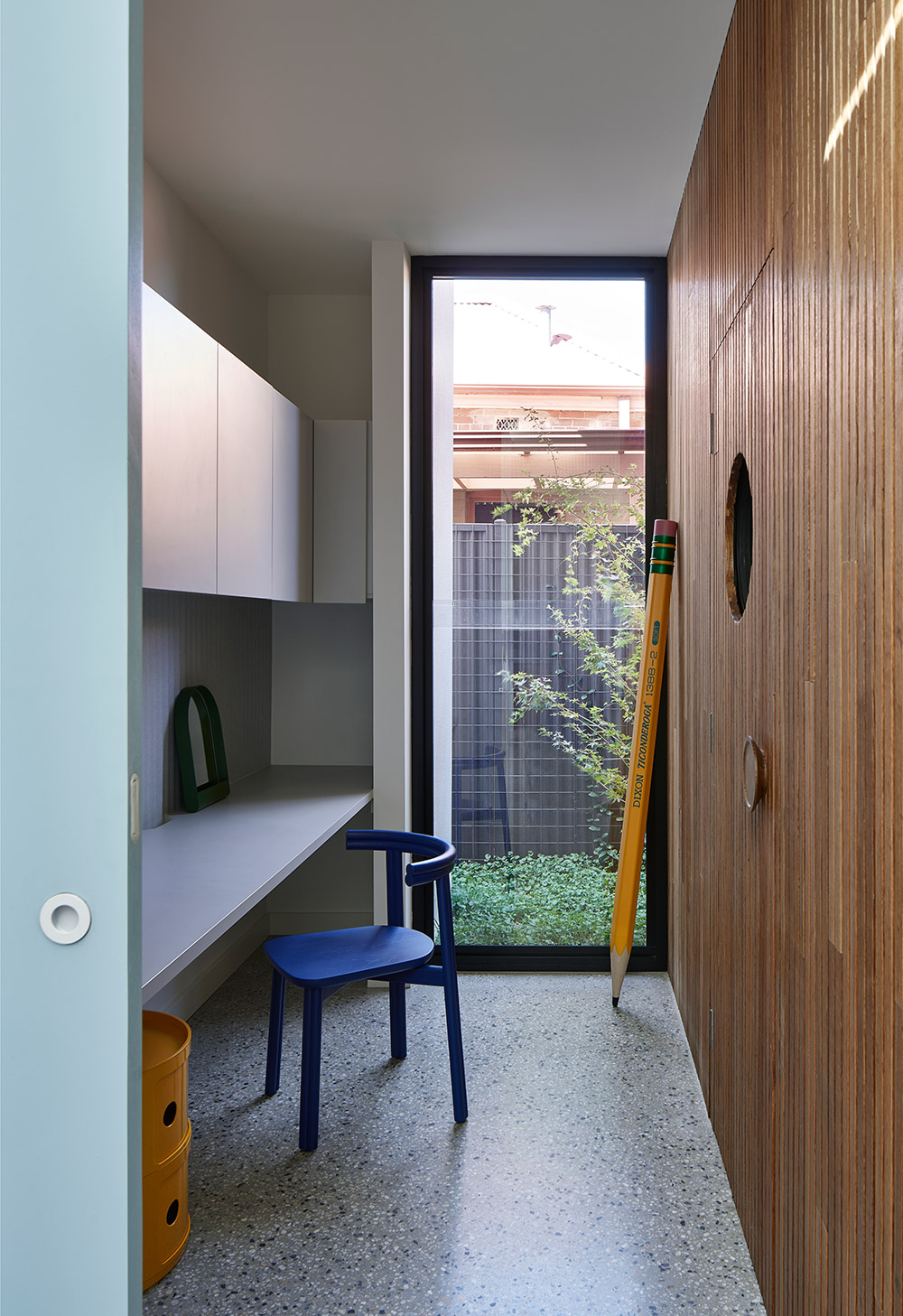
The inverted 'swoosh' roof truss draws the eye upwards and the sky inwards creating an abundance of space and light.
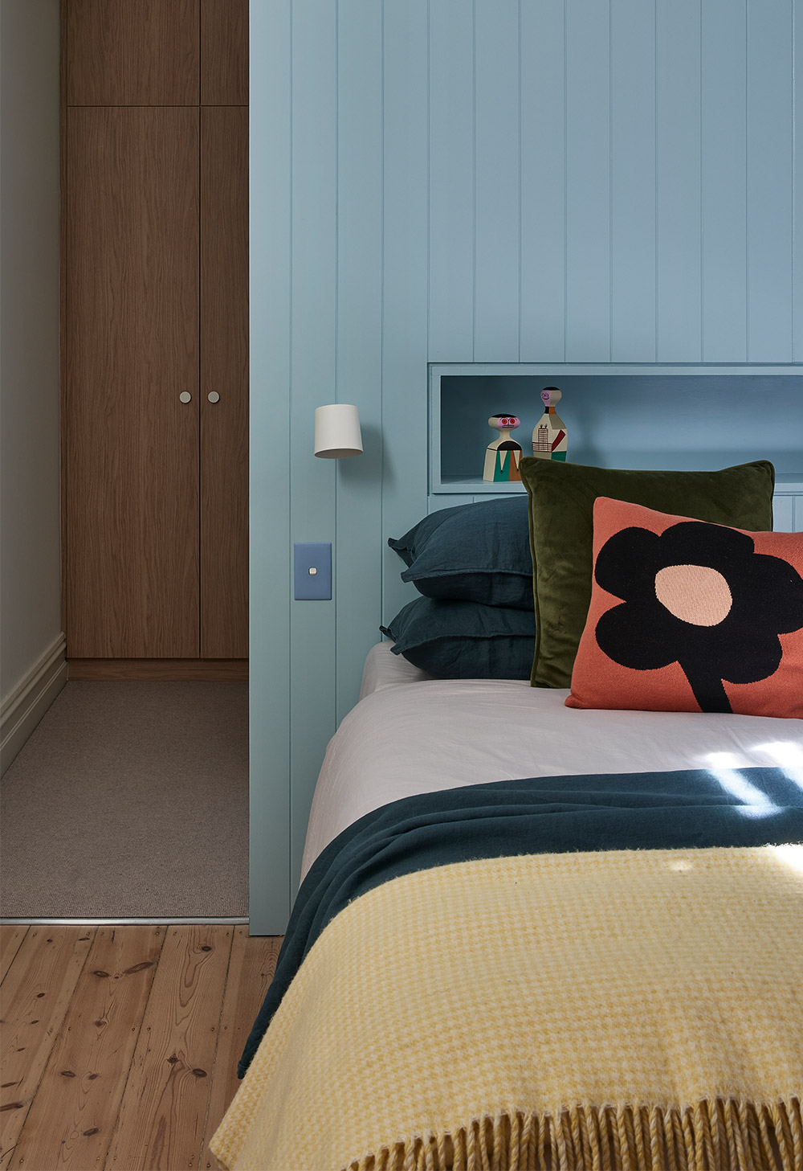
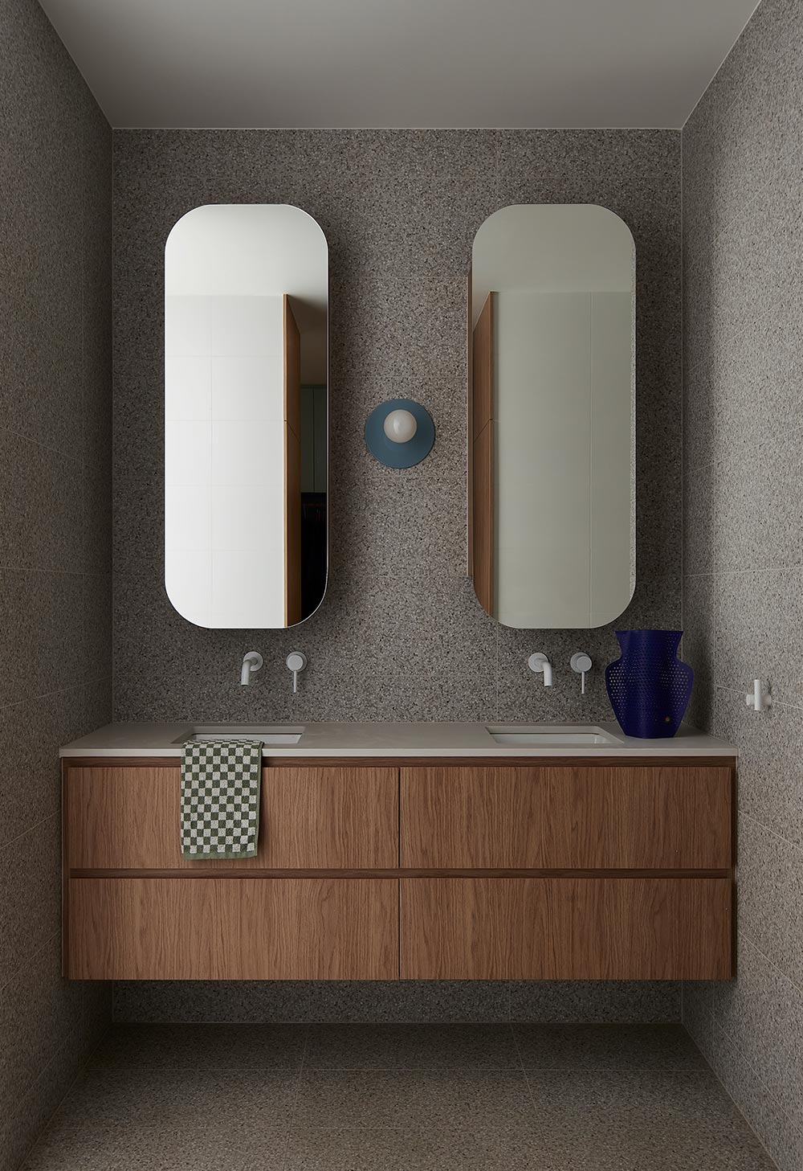
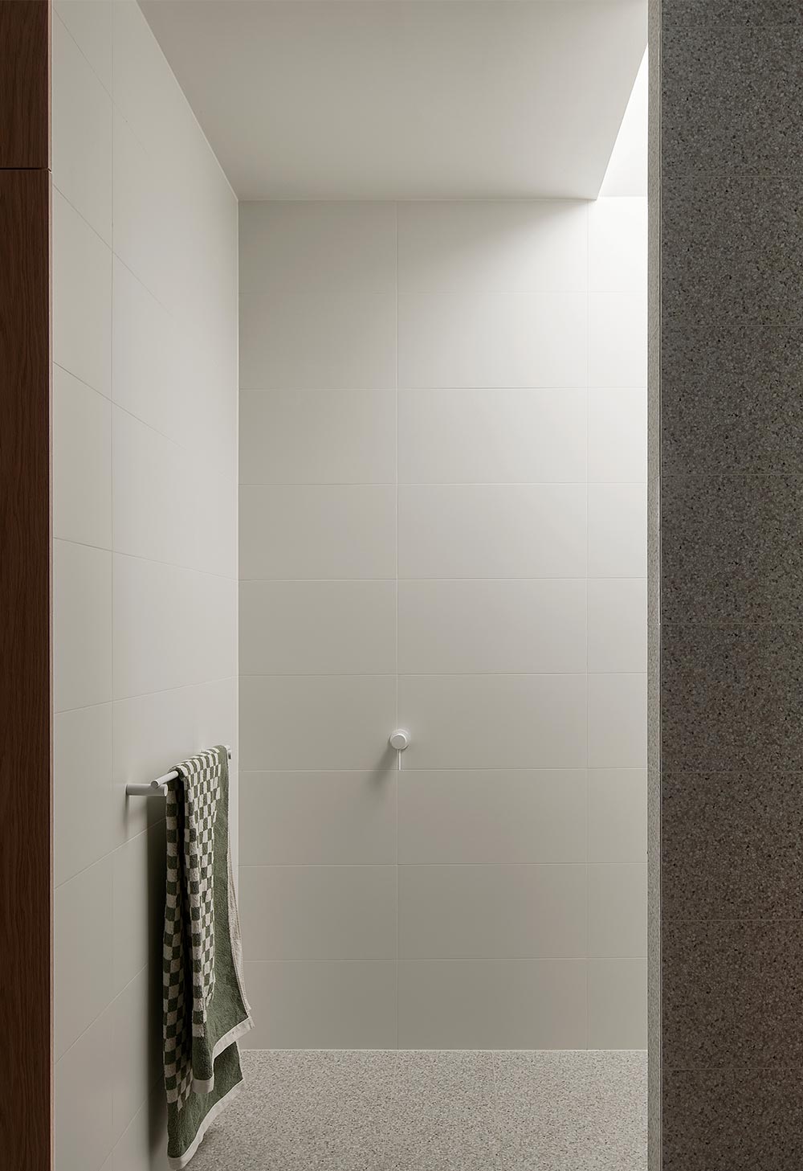
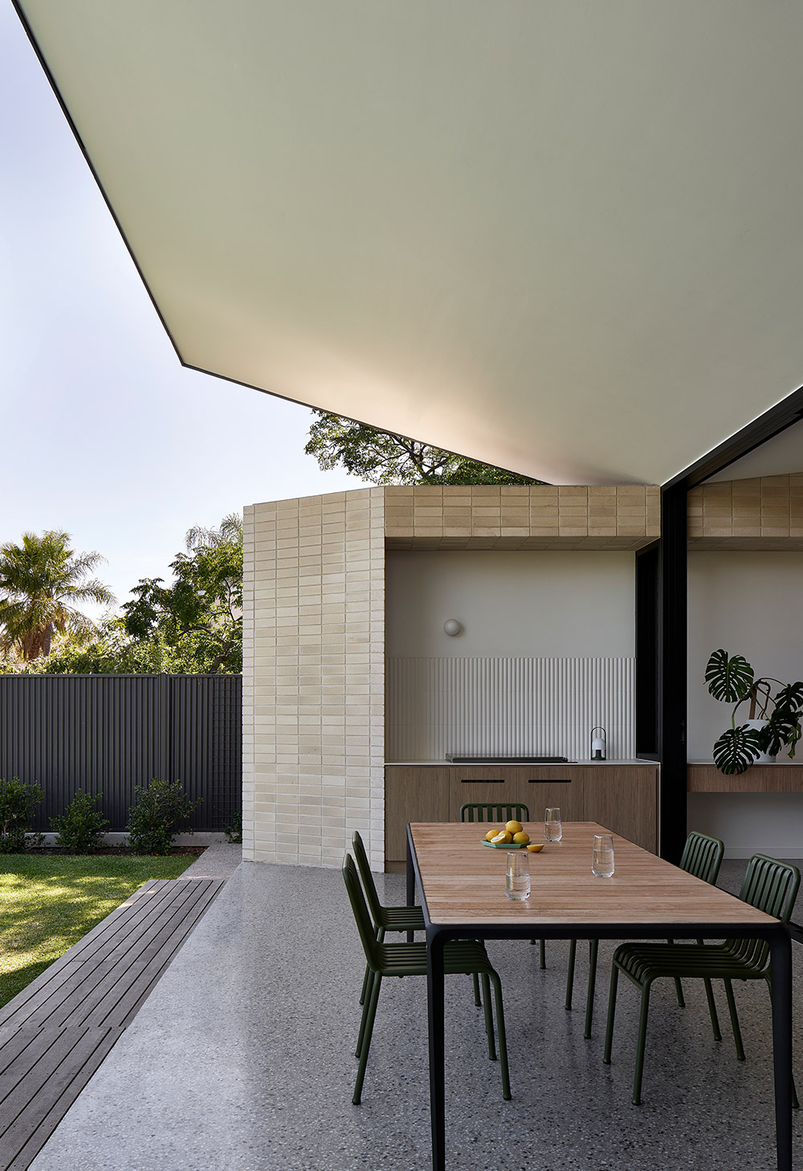
Make better
A nine metre wide operable glazed wall converts the everyday living quarters into the perfect house for entertaining when opened to the backyard pool and basketball court.
Kitchen cooking zones extend from inside to out, accommodating many hungry bellies after the weekly sporting events.
The inverted roof truss creates a ceiling that soars upwards, capturing glimpses of the winter sun above the existing villa to the north and airy sky views to the south.
With clean lines and minimal finishes, the structure recedes into the background, providing a complimentary place to come home to for a family who are always on the move.
