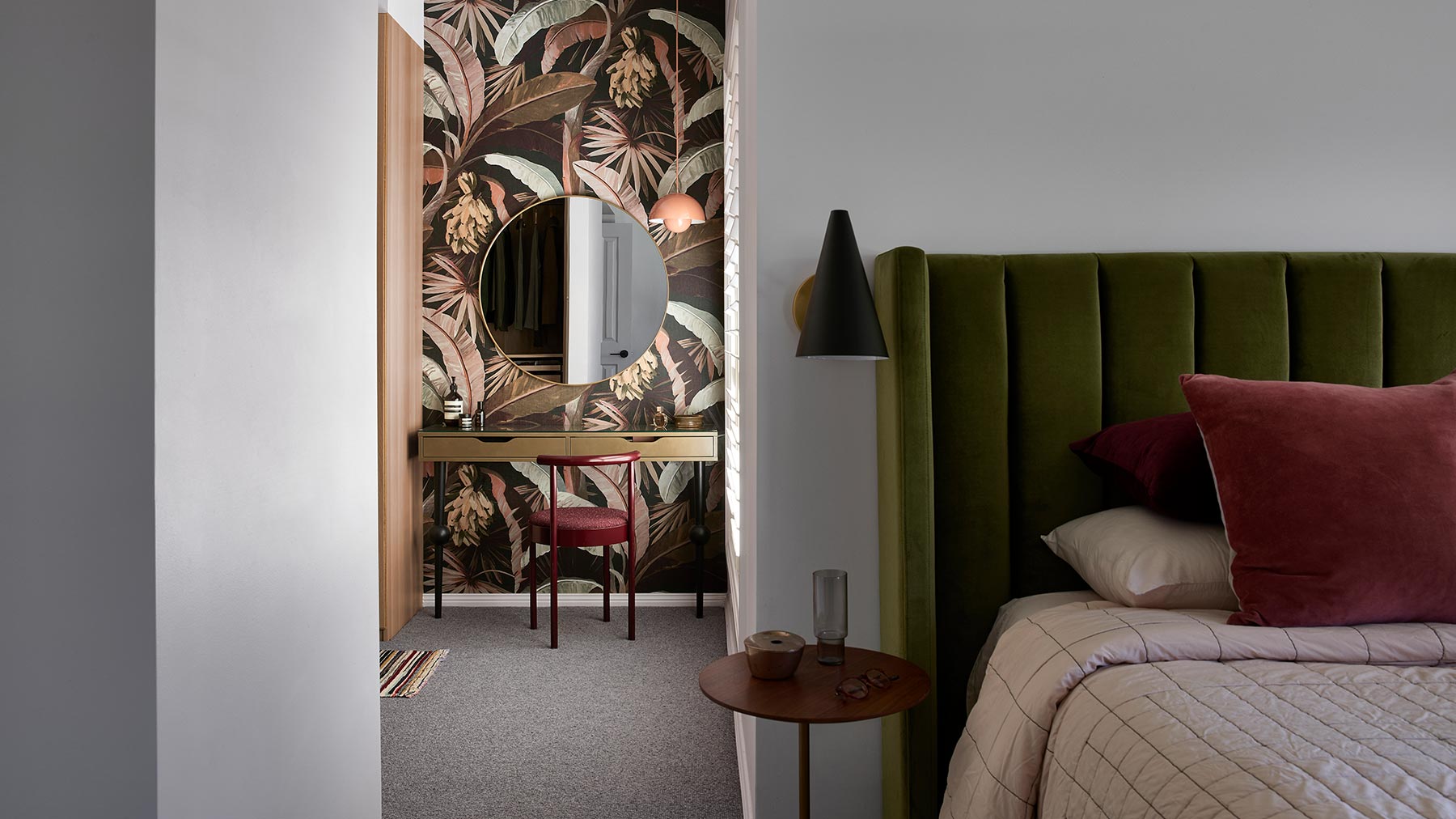
Balmoral Castle
Location
Kaurna Country | North Brighton SA
Status
Completed 2021
Photographer
Anthony Basheer
Scope
Interior Design, Styling
When designing their dream family home a quarter of a century ago, our client’s lives looked very different. Their now empty nest had stood the test of time (and three rambunctious teenagers) but was now in need of a face lift to suit the next stage of its owner’s lives – retirement, aka the party years.
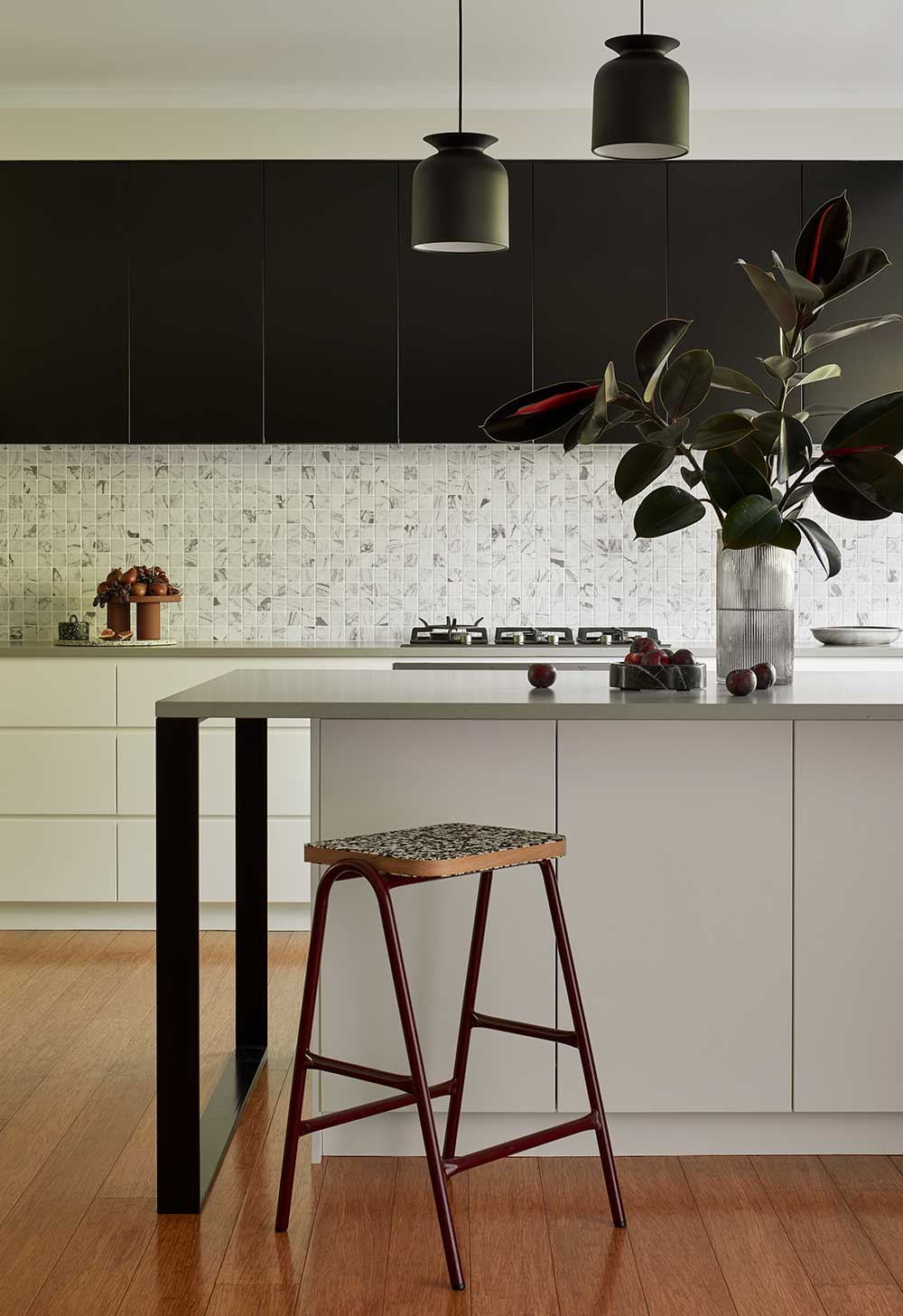
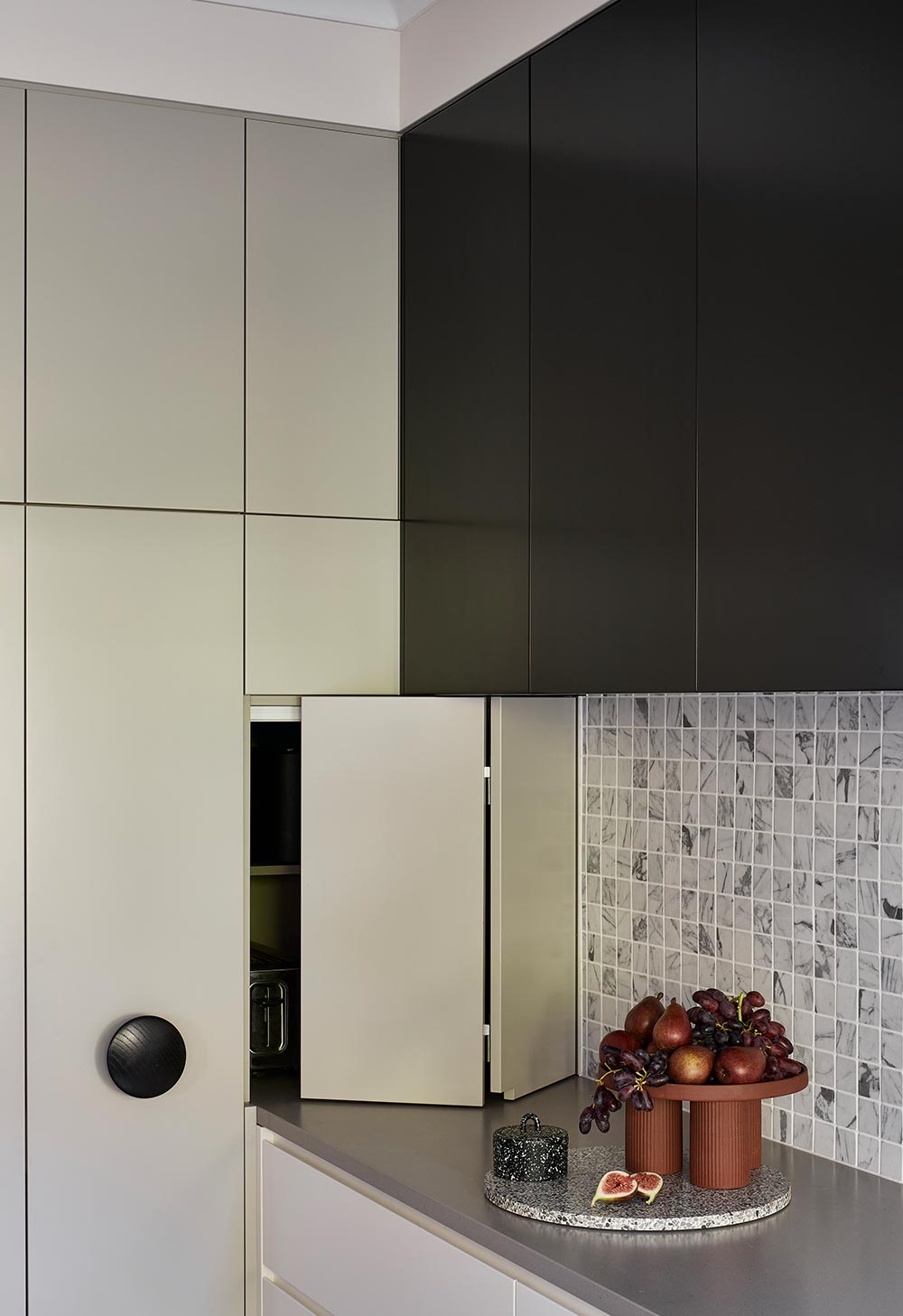
Sometimes it's the smallest design interventions that can have the greatest impact on lifestyle.
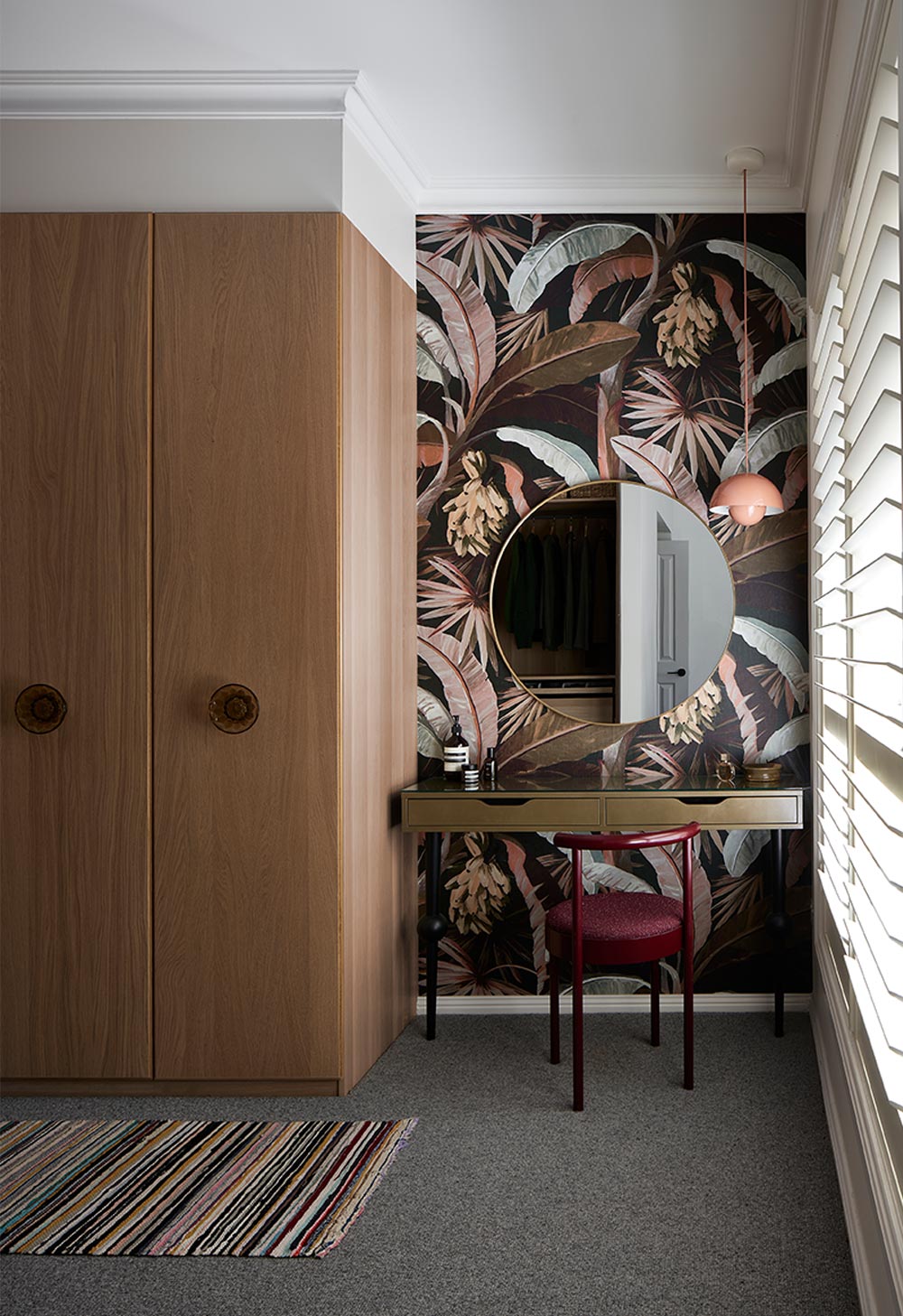
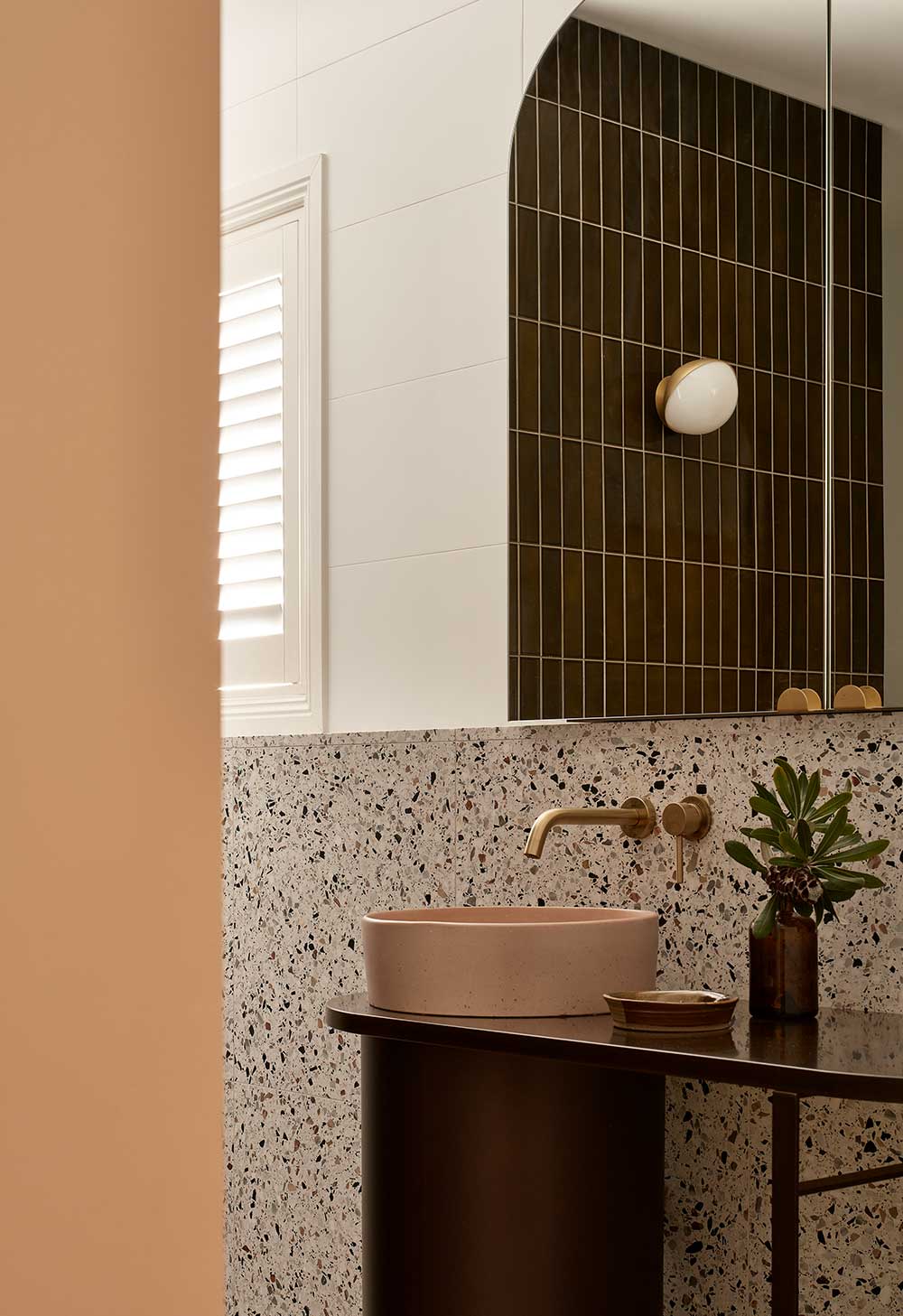
Place
Built around the turn of the millennium, where the formal lounge and dining was a must in every new family home, and kitchens were squeezed into tight corners hiding the mess from view. Faux heritage detailing of vinyl wrapped farmhouse joinery was paired with bullnose laminate benchtops, and floral-patterned frieze tiles adorned the walls of every bathroom.
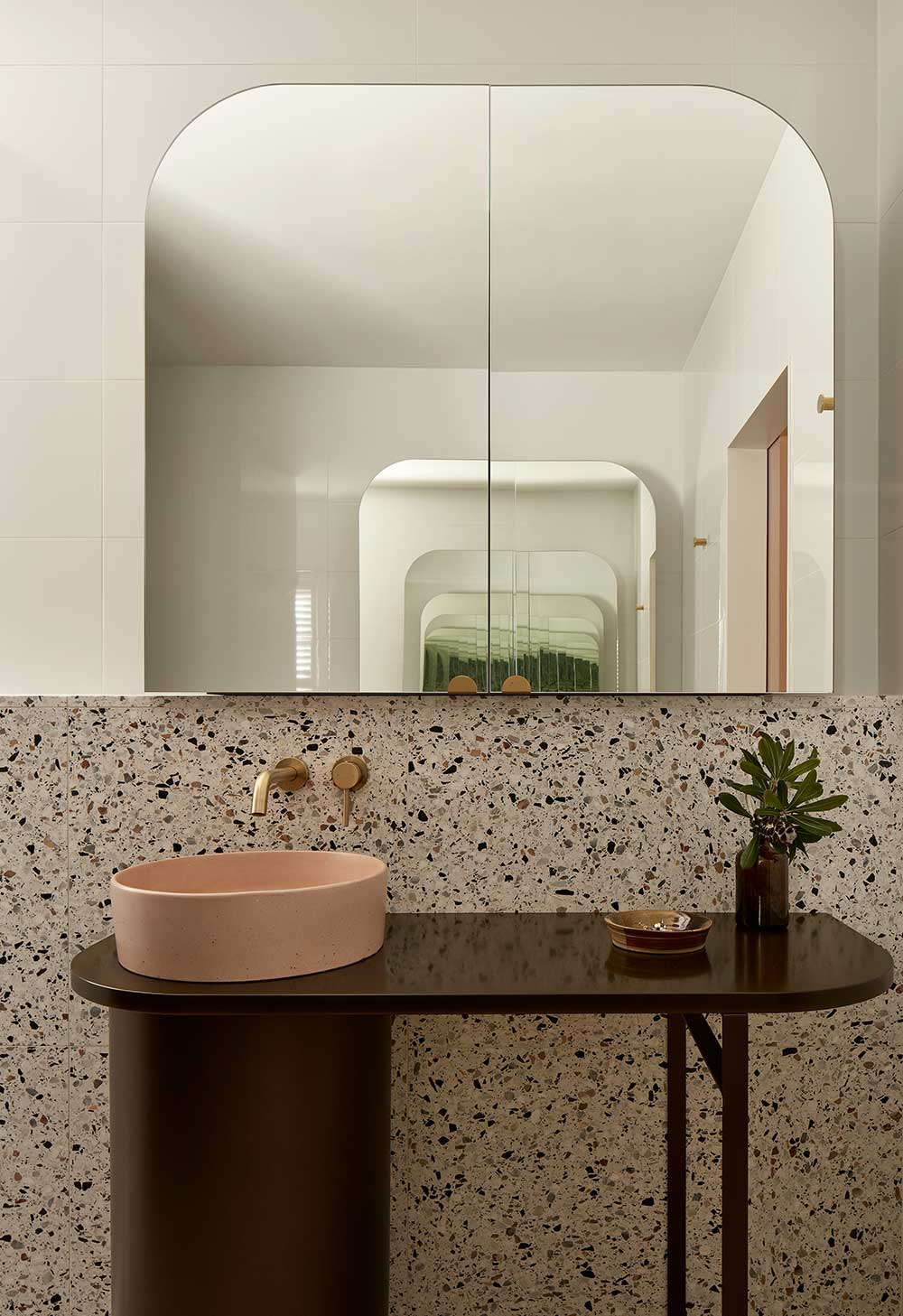
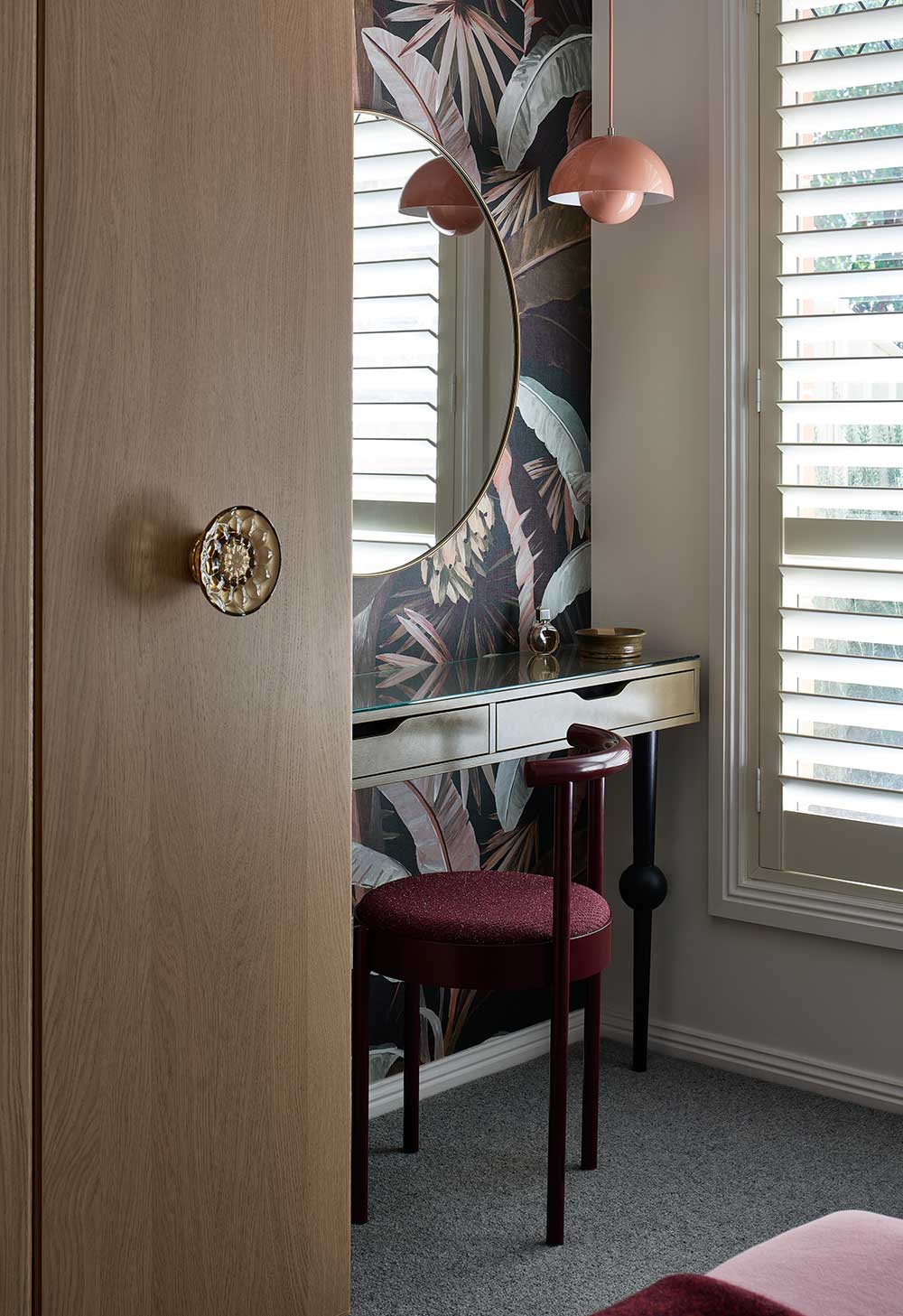
Proposition
By prioritising daily rituals and modes of entertaining we were able to reclaim the ‘good rooms’ and expand the kitchen for maximum enjoyment and increased connectivity. Taking a light but impactful touch to the high value and high usage areas of the home.
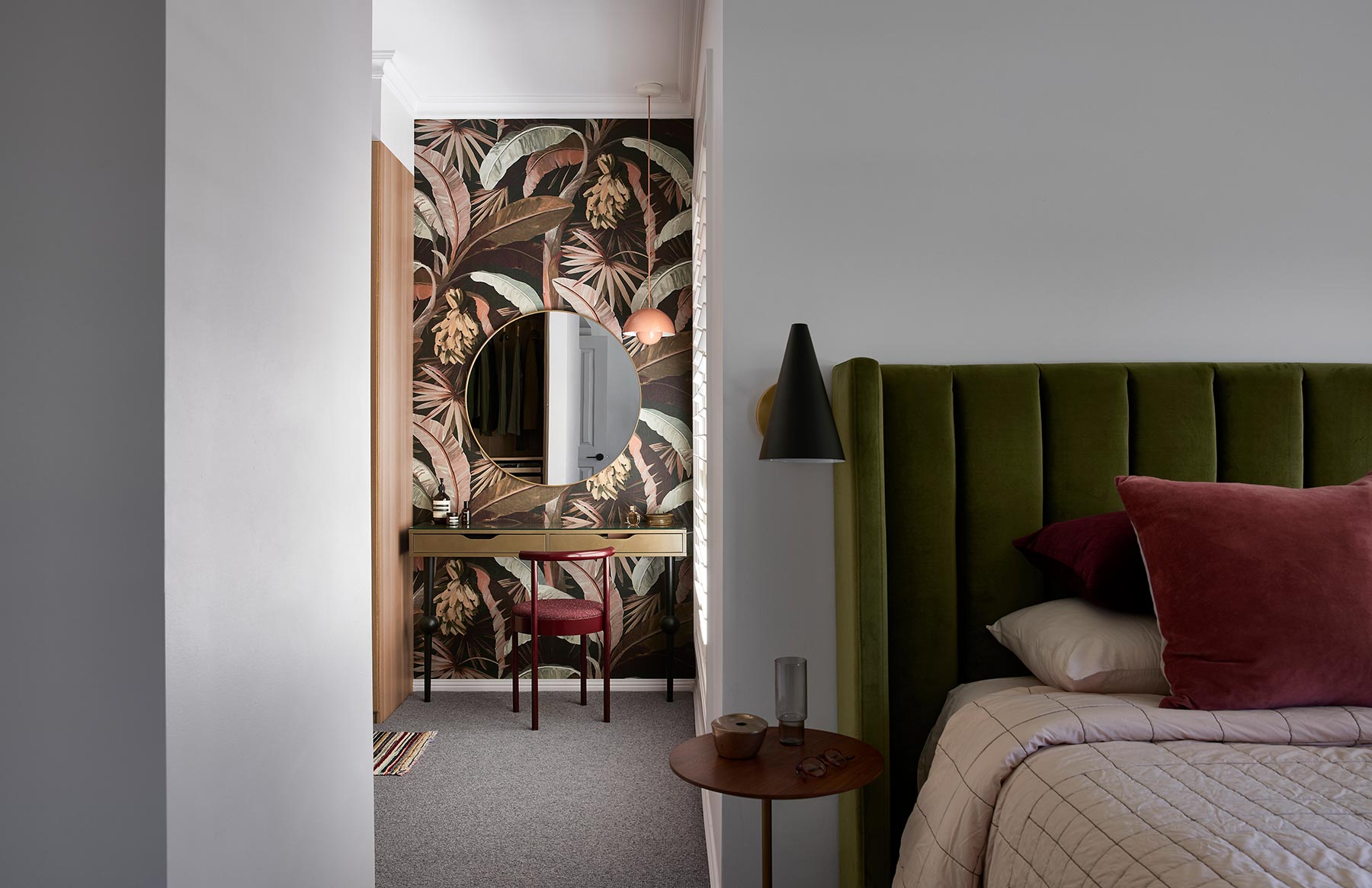
Make better
Certainly not a couple to shy away from colour, two decades of living with an electric blue benchtop drove the request for a neutral toned kitchen this time around. The reconfigured space now accommodates many guests for cocktails or breakfast around its deep island, while integrated appliances and hidden nooks ensure an orderly and easily cleanable backdrop to the open plan living.
The formal lounge and dining, once commanding the best views in the home were converted to a generous bedroom suite with large windows that gaze upon views of well-manicured gardens and filter golden sunlight into the private sanctuary all year round. The walk-in robe and ensuite, both now tripled in size, provide the space to dwell and take your time each morning. While the seated dressing table captures the morning sun providing an illuminated alcove for eyes that aren’t quite as sharp as they once were.

