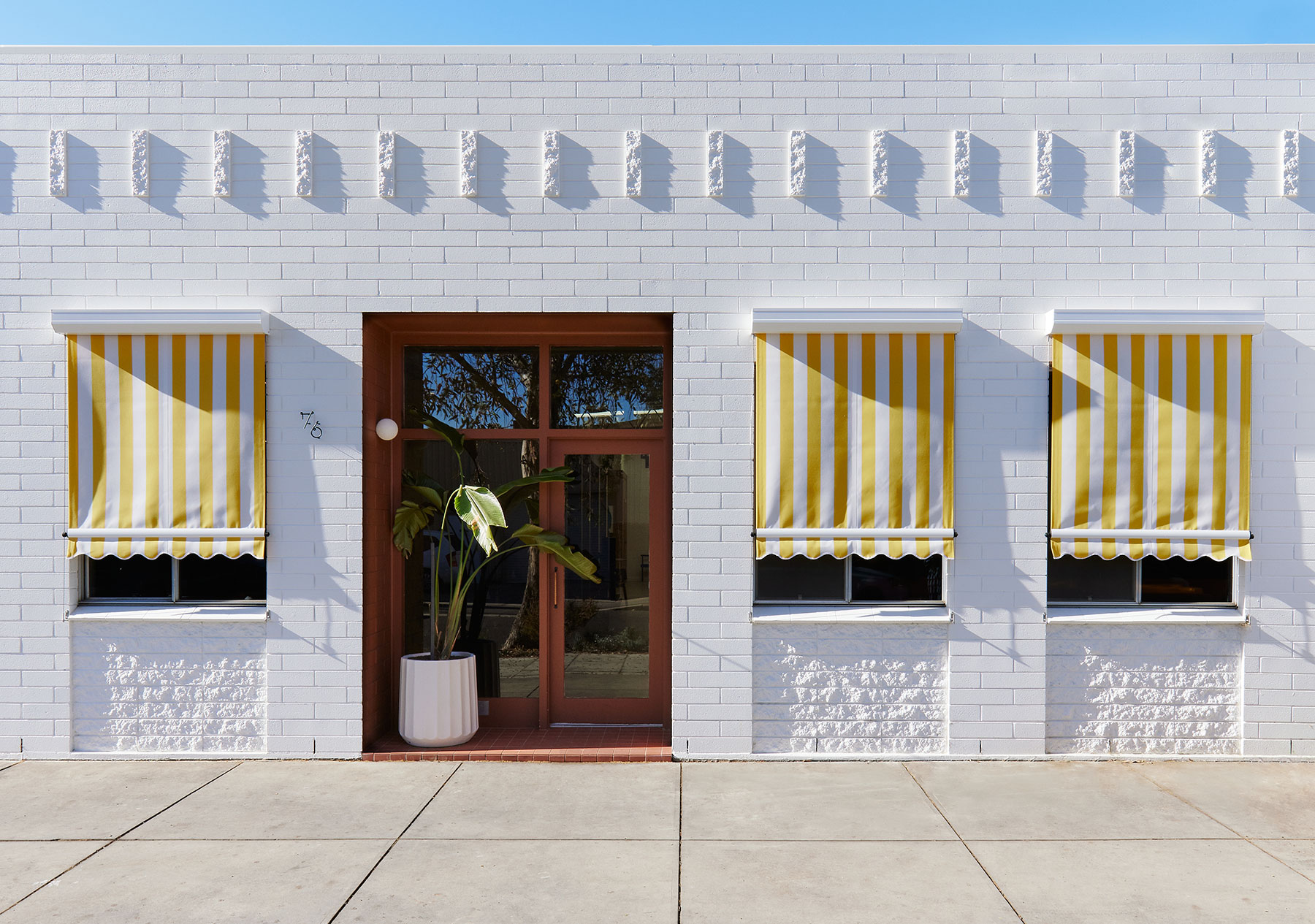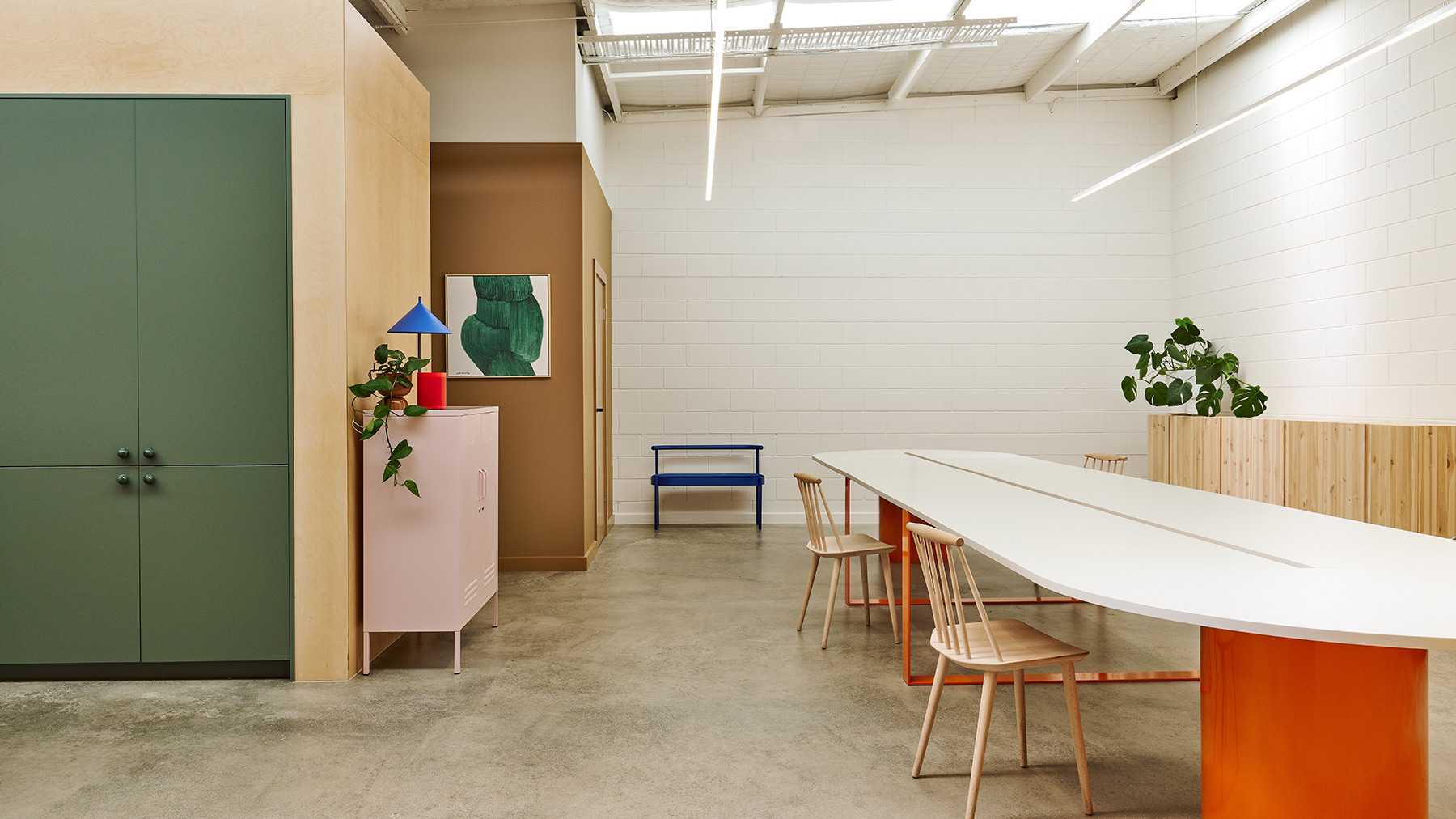
Das Studio HQ
Location
Kaurna Country | Adelaide SA
Status
Completed 2020
Photography
Josh Geelen | Shannon Wark
Awards
35th Dulux Colour Awards Commendation
Scope
Interior Design, Styling
In late 2019, Das Studio Directors Sara and Dino saw a lonely 70s Besser Block warehouse longing for a makeover so that it may once again endear itself to one of Adelaide’s most iconic heritage streets. Having already outgrown three previous studios in the span of 12 months, the duo spied a spacious tenancy with room to grow the Das family.
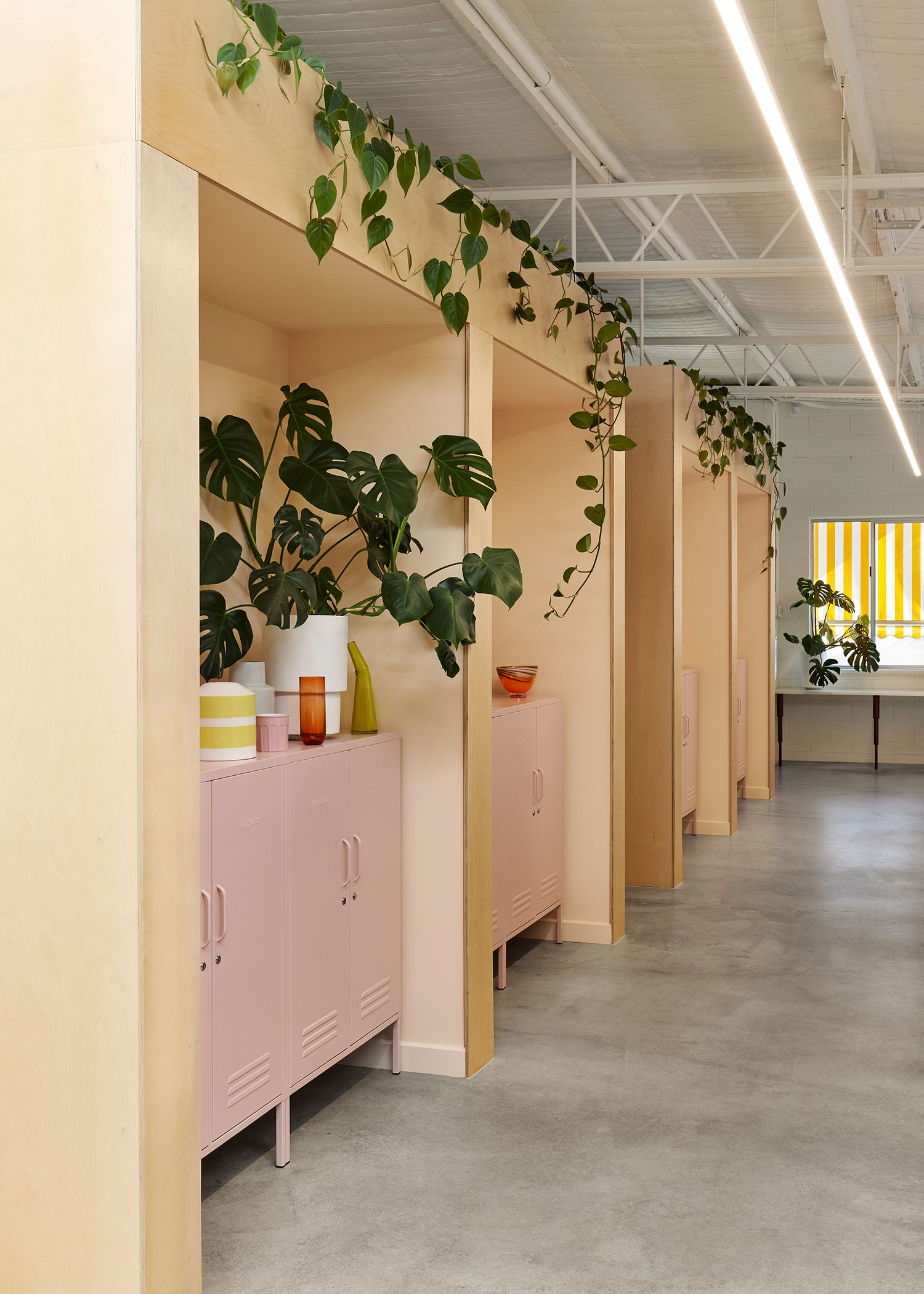
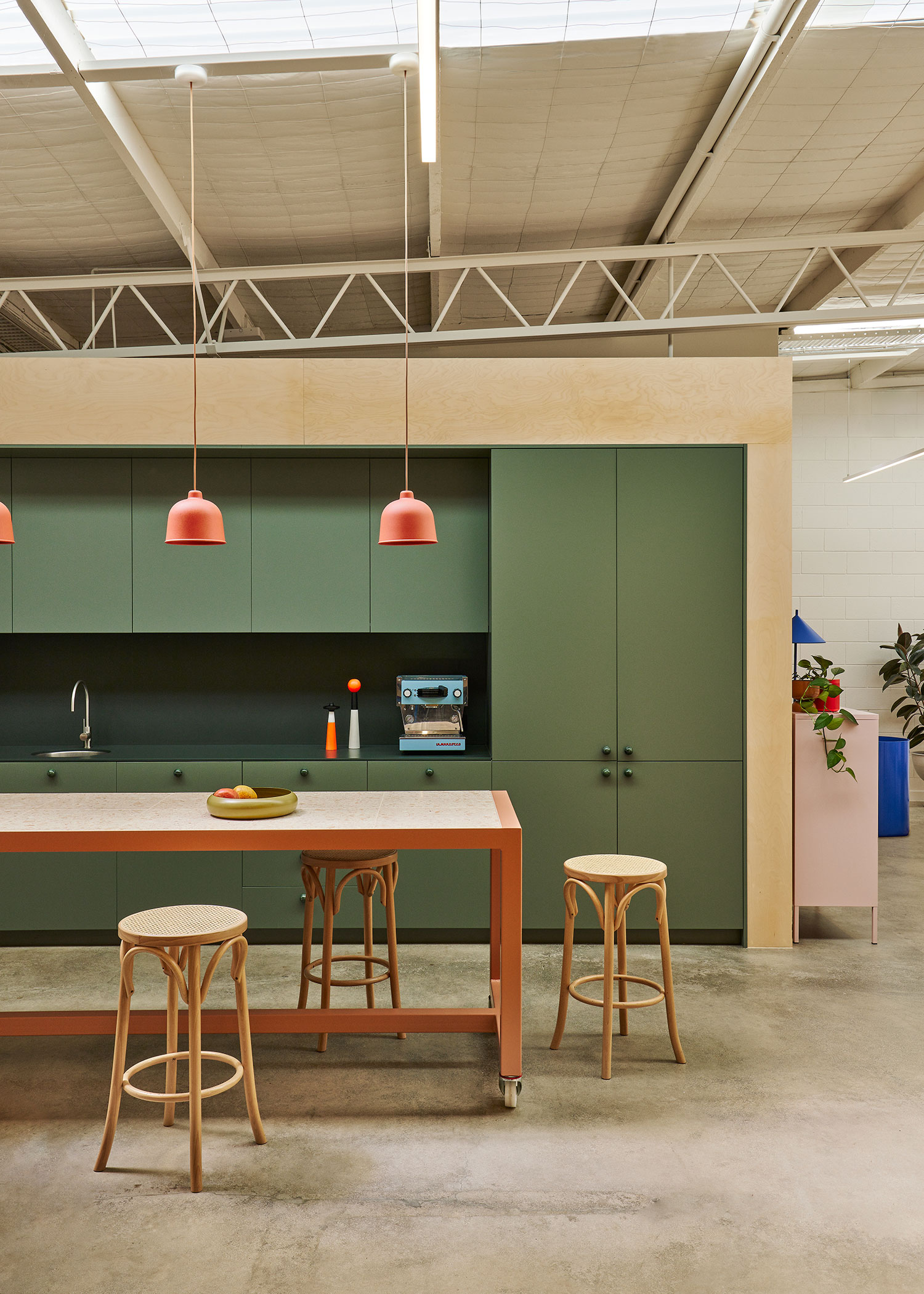
Designed to foster a powerful collaborative culture, Das Studio HQ embodies the values of community, integrity and innovation, powered by generosity, strong coffee and good vibes.
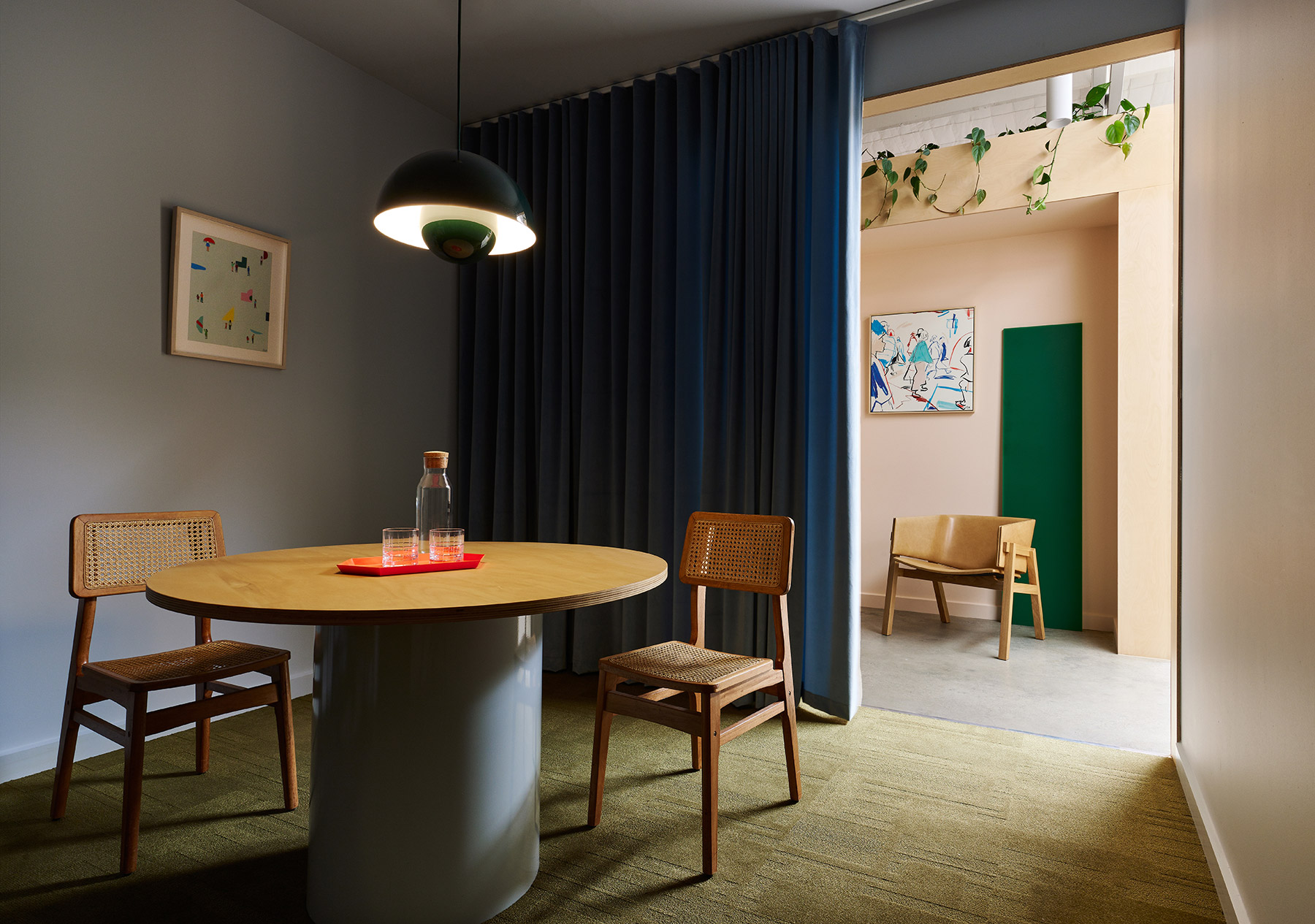
Place
Found on a quiet, one-way street and flanked by character homes, the building had been vacant for 12 months – a rabbit warren of small fluorescently lit offices with warehousing in the back, water-stained ceiling tiles and threadbare blue carpet, but surrounded by vibrant community.
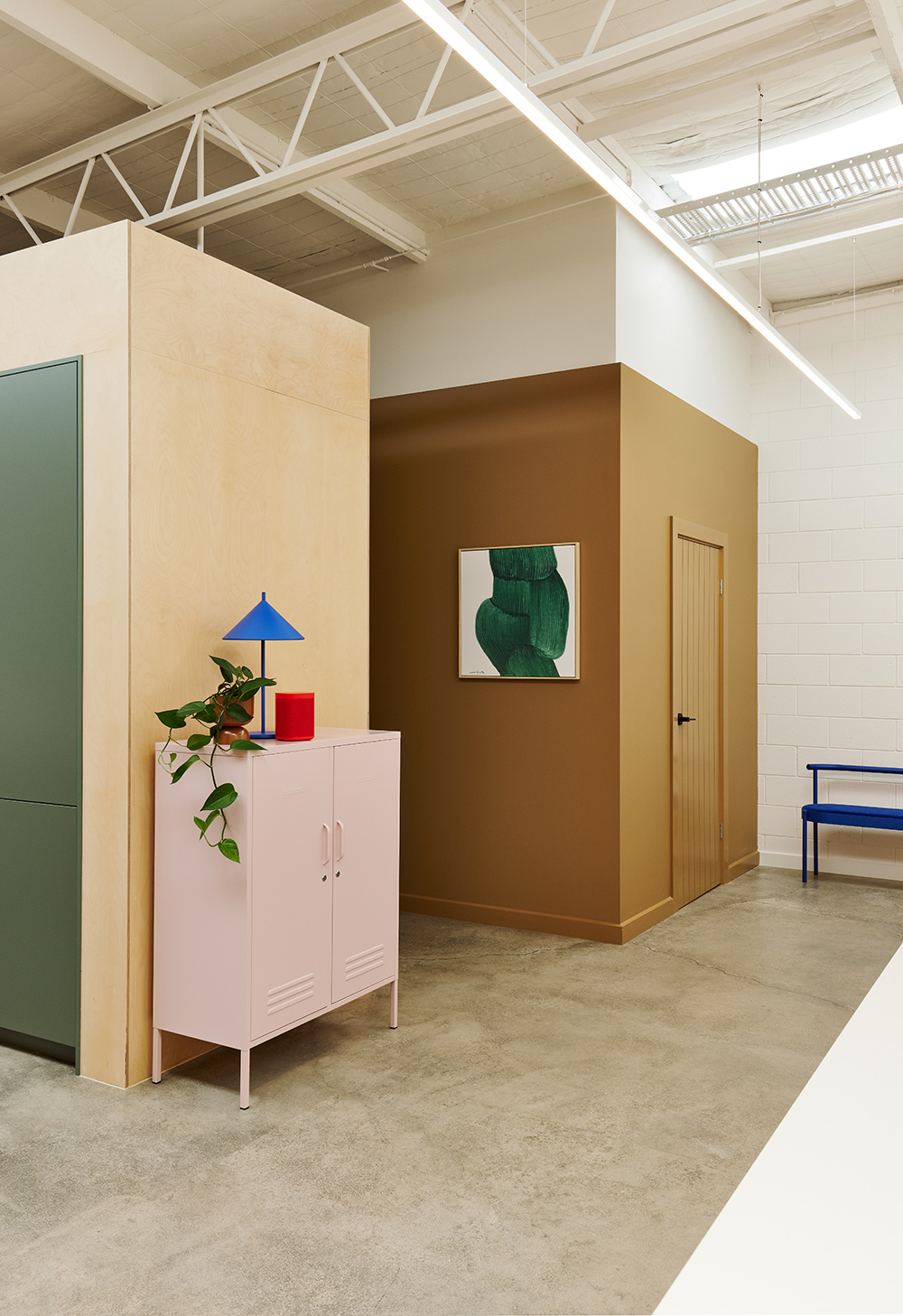
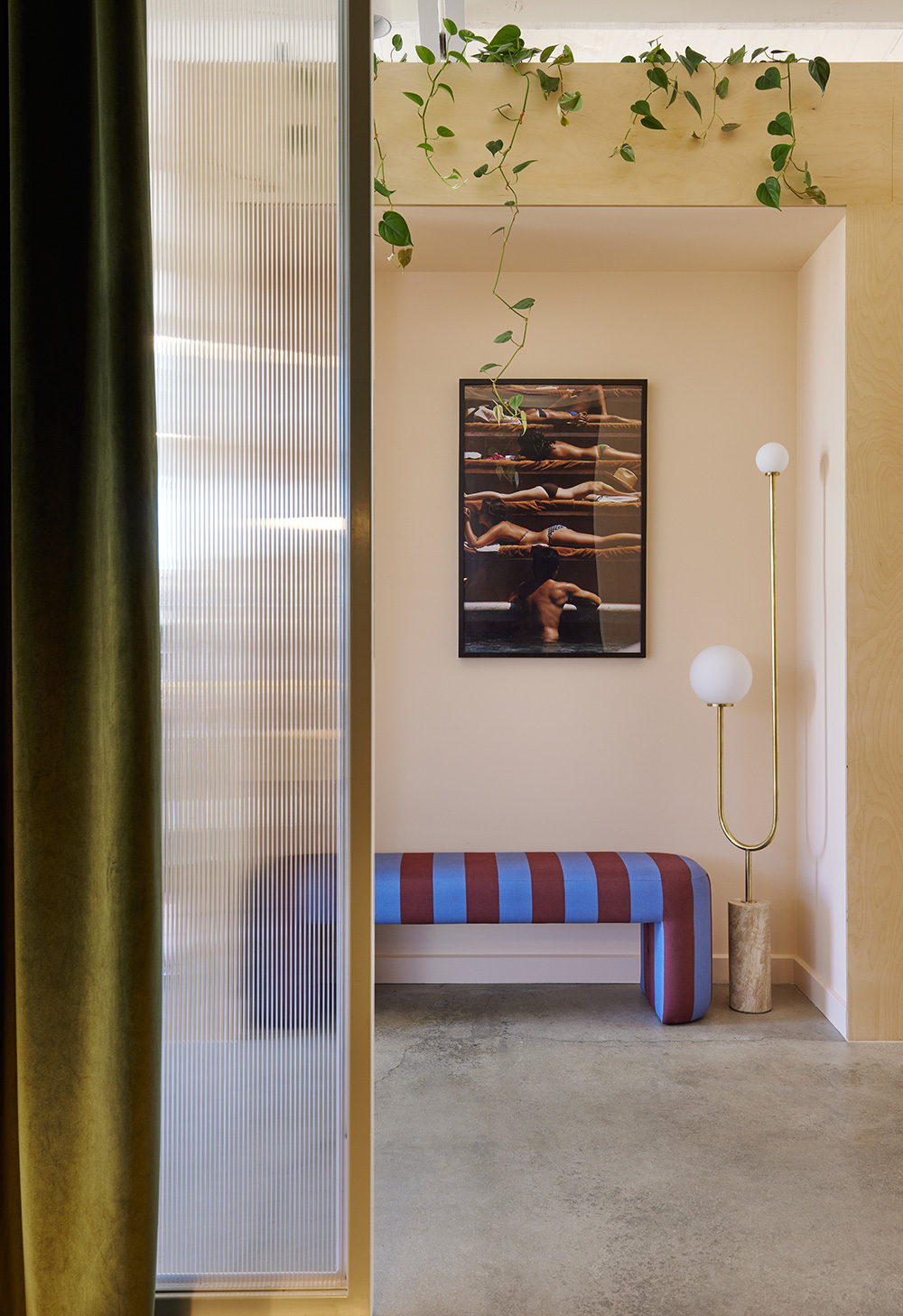
Proposition
Das Studio composed a series of rules to help define a narrative – light and bright. Mobile fixtures and movable parts. Equitable workstations with a particular disregard for traditional hierarchy. Living and breathing greenery to visually and acoustically soften the warehouse aesthetic. The space was to be less office and more home.
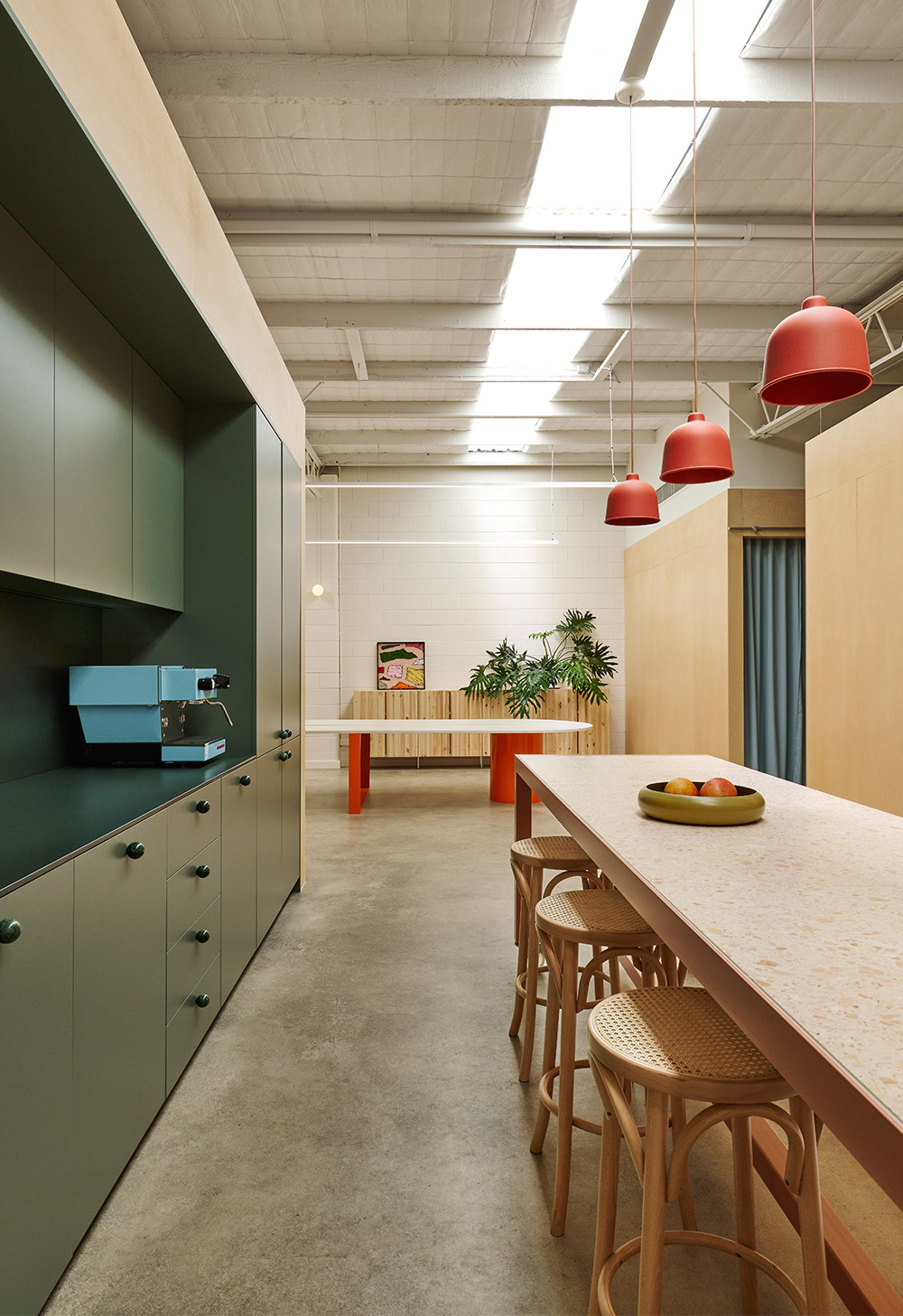
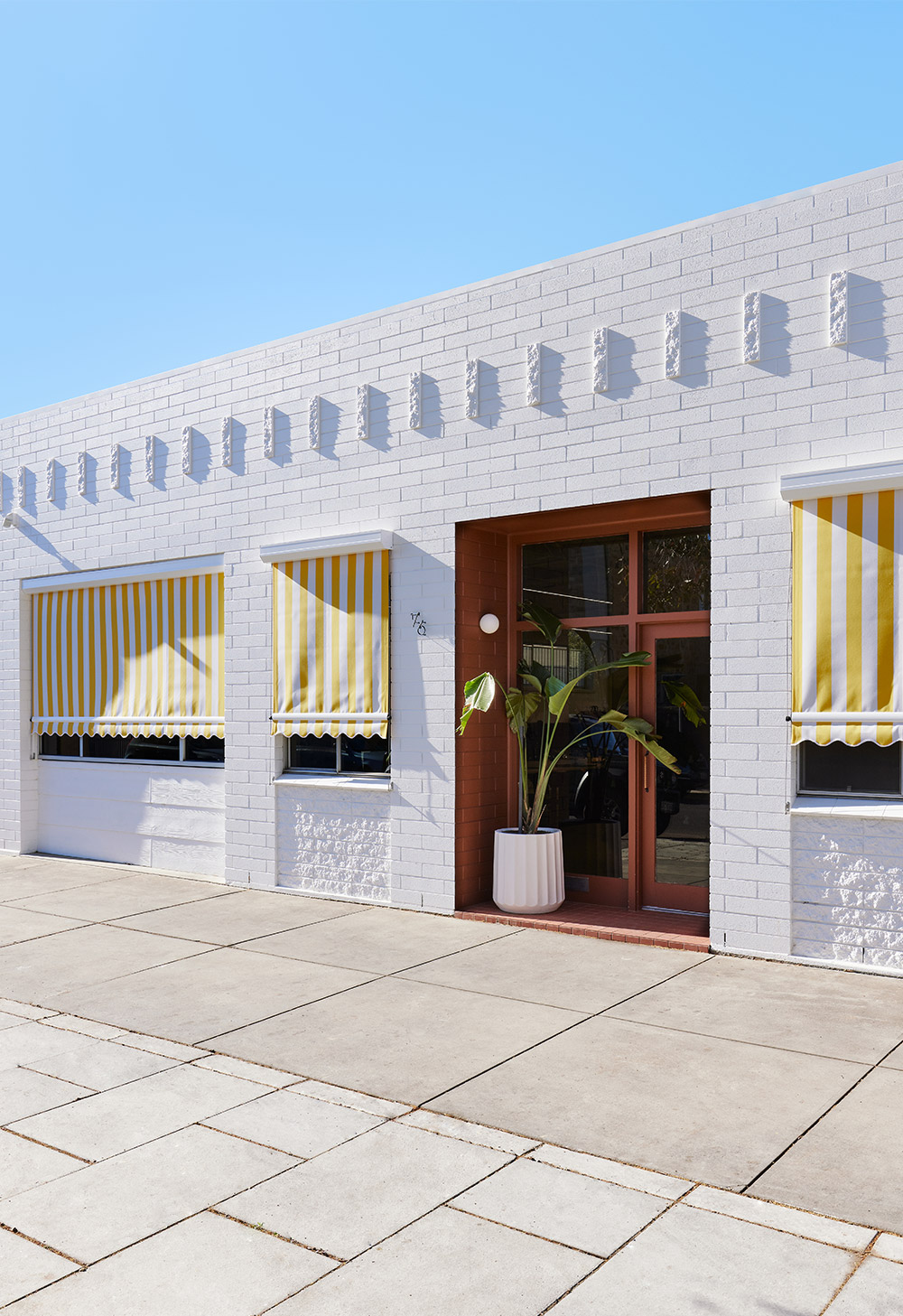
Das Studio now houses 20 creatives and professionals, with the casual visitation of numerous dogs including the OG barkitect Bowie. For what is a home without family?
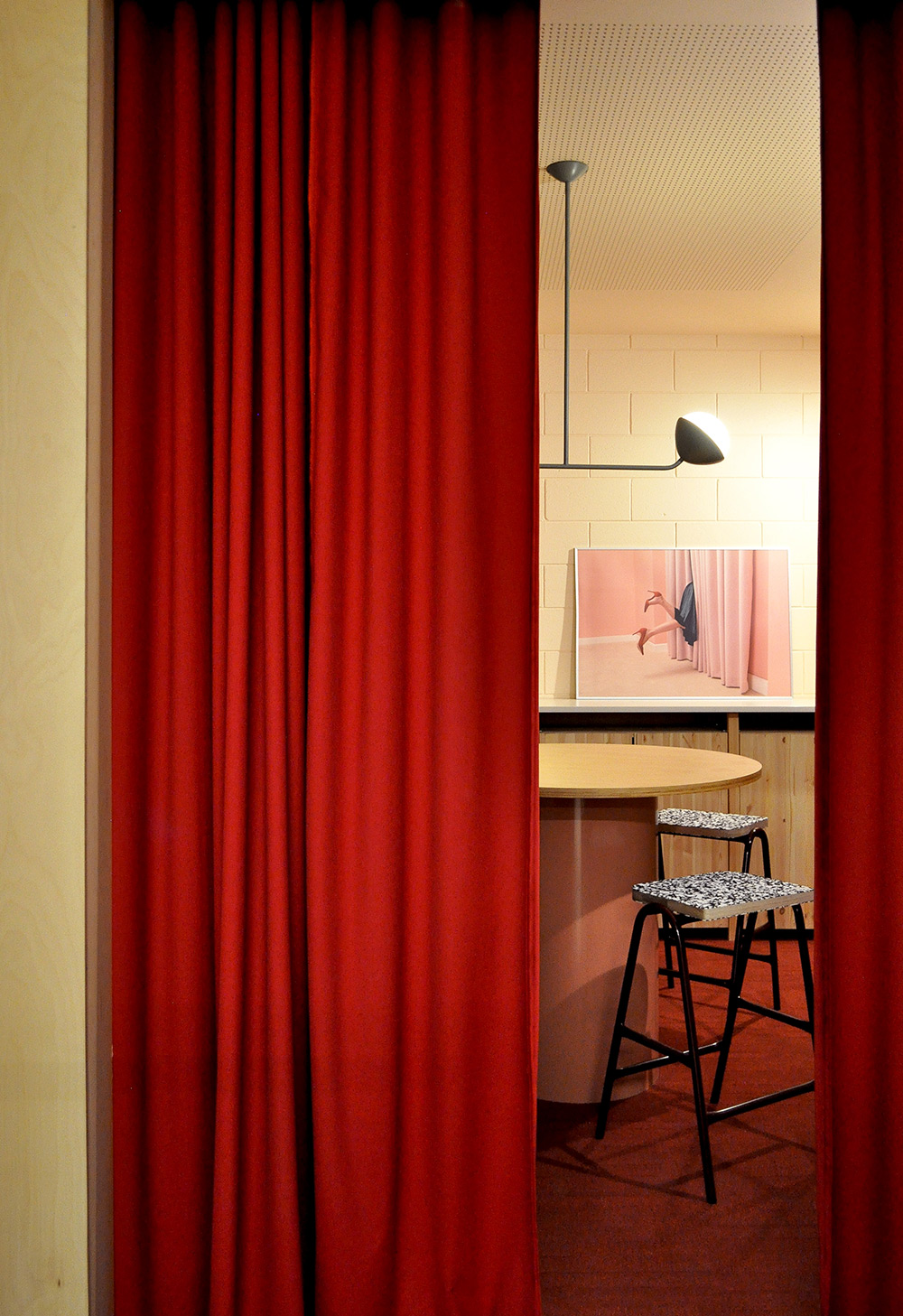
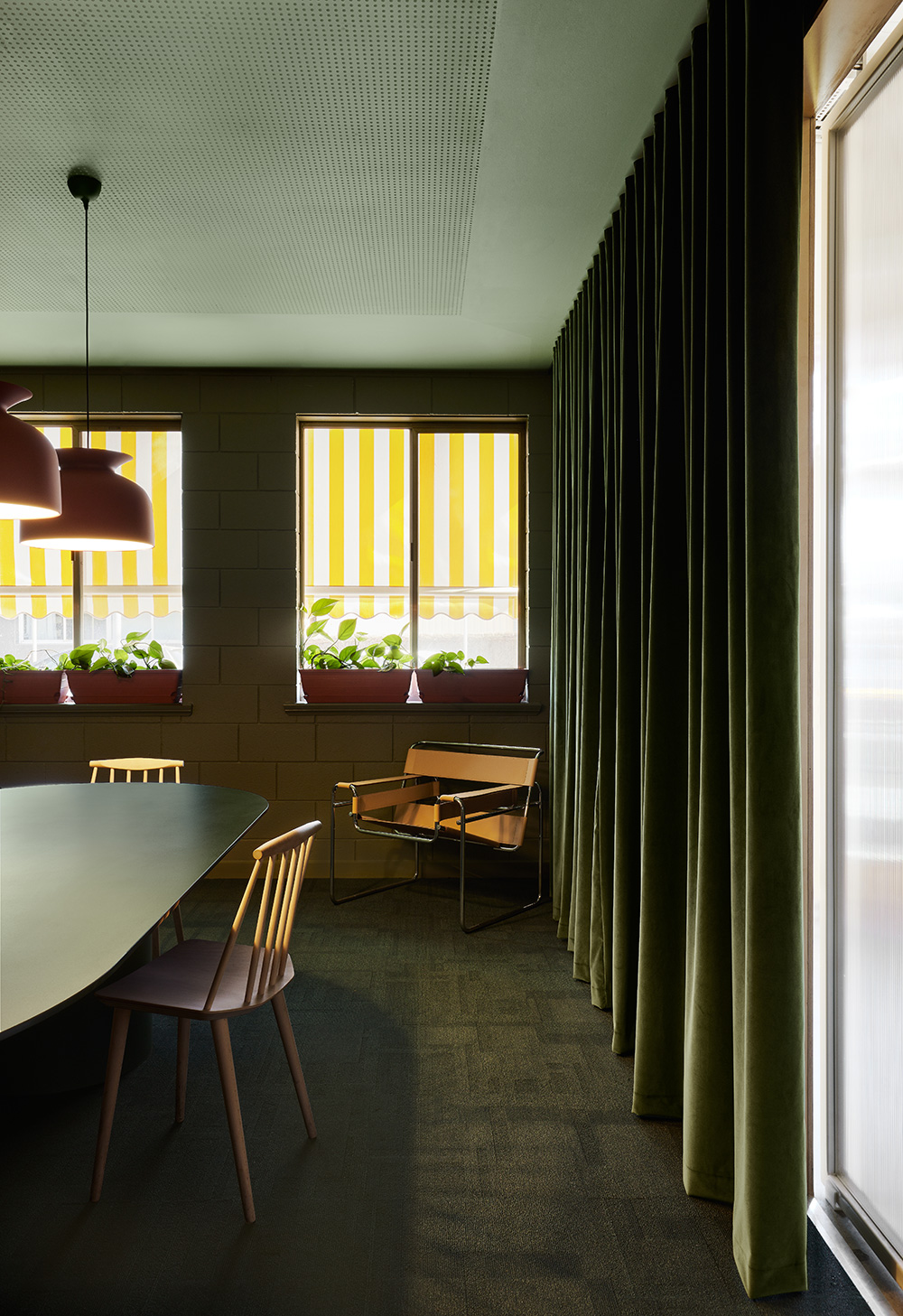
Make better
The response was bold colours and lighting to define particular pockets, with intimately low-lit meeting rooms designed for candid conversation.
A kitchen Island on wheels, mobile pedestals, freestanding shelving and laptops allow team members to relocate project teams with ease along a central workstation that perches people next-to-and-facing each other for better engagement and collaboration.
Large potted plants fill every possible nook and cranny, with planter-lined windowsills and an automated watering system, while a native vegetation verge on the front footpath gives back to the beautiful street.
Beloved pieces from Sara and Dino’s own collection (plus many fun objects the team have sourced along the way) imbue the space with joy – Colourful artworks by Billie Justice Thompson, nostalgic photography by Sia Duff, a cobalt blue Daniel and Emma bench and a candy pink Michael Carney sculpture pay homage to just some of our local artists, designers and craftspeople.
