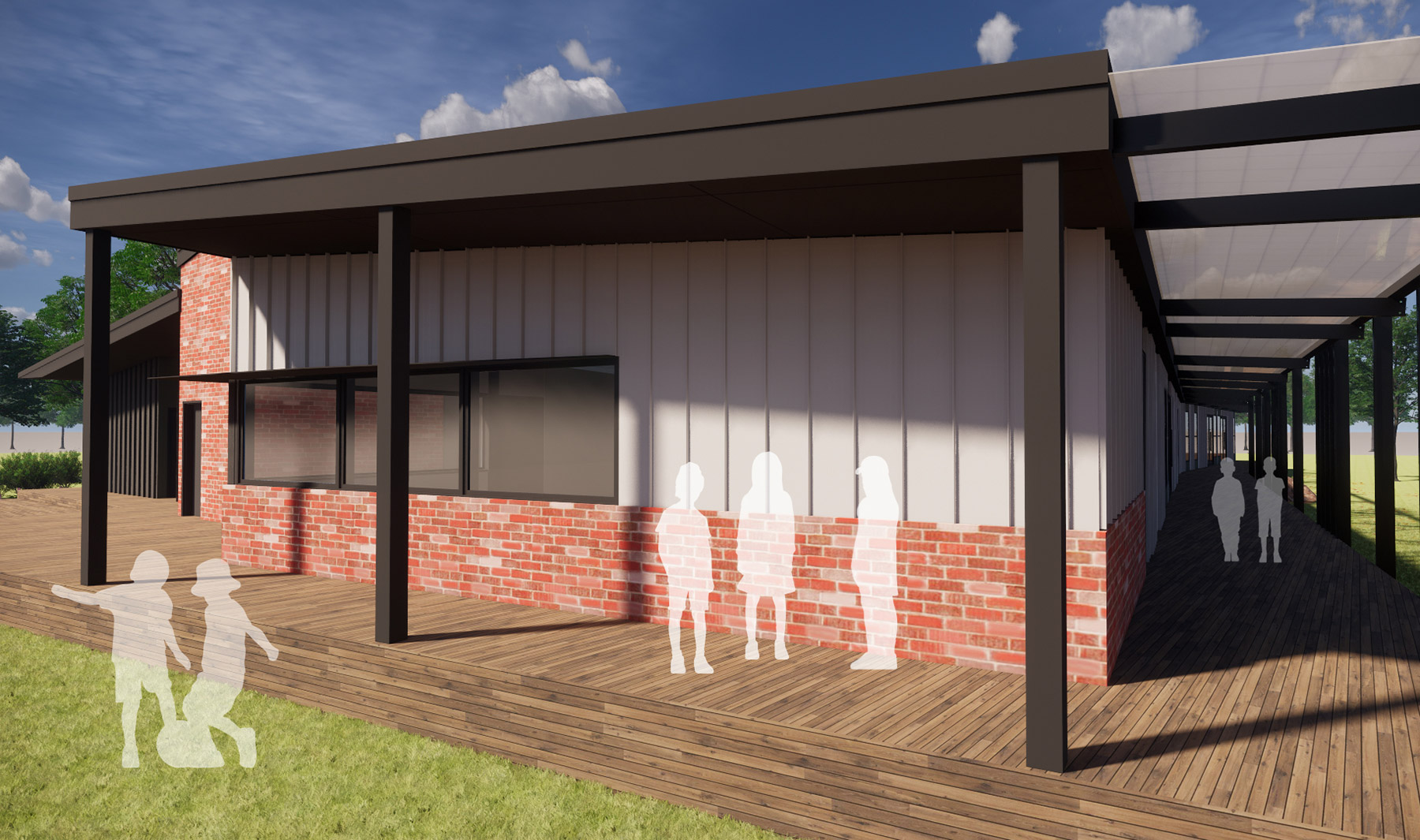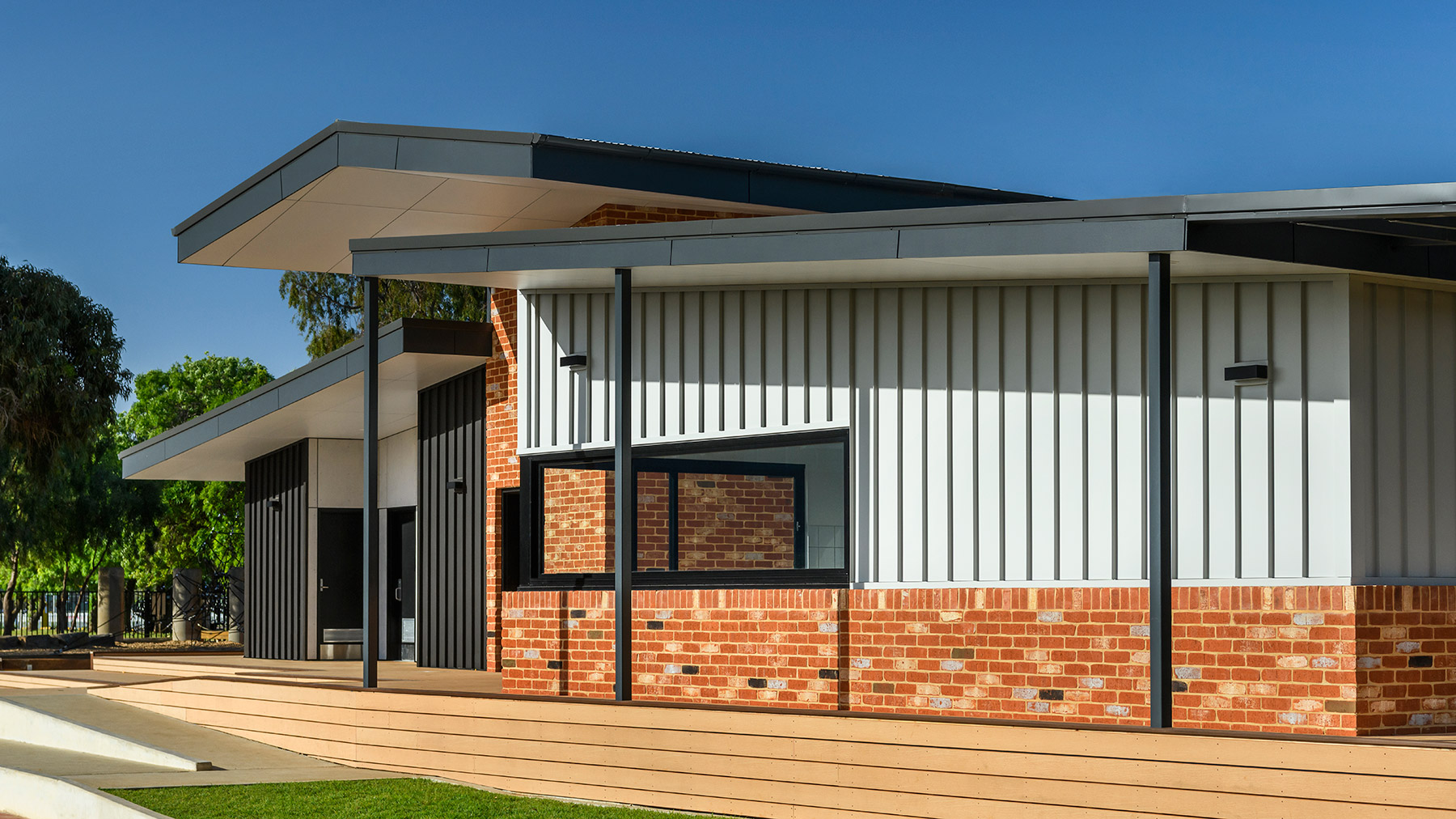
Brighton Primary
Location
Kaurna Country | Brighton SA
Status
Completed 2021
Client
Department for Education SA
Photography
Tom Roschi
Collaborators
Sarah Constructions
Visuals
Das Studio
Scope
Architecture, Interior Design
One of the original 12 schools Das Studio was engaged to design and deliver as part of the DfE Modular Schools Program, Brighton Primary School had been waiting some time for a significant government investment and seized the opportunity with this project to establish a new piece of infrastructure to support the school and wider community for many years to come.
The new 1130m2 build includes 8 new General Learning Areas, Serviced Learning Areas, Breakout spaces, Amenities and a new Canteen with Kitchen facilities to service the whole school.
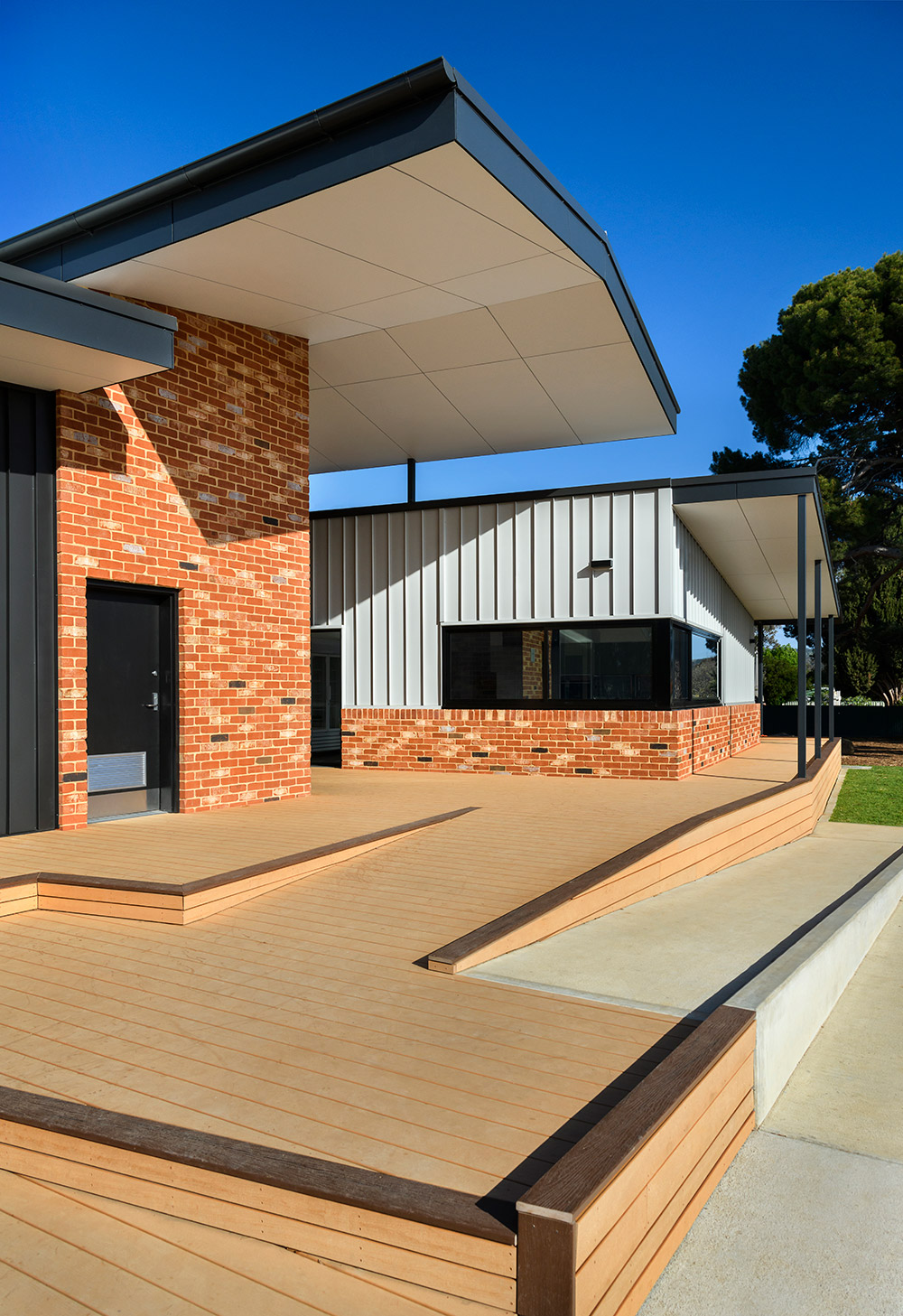
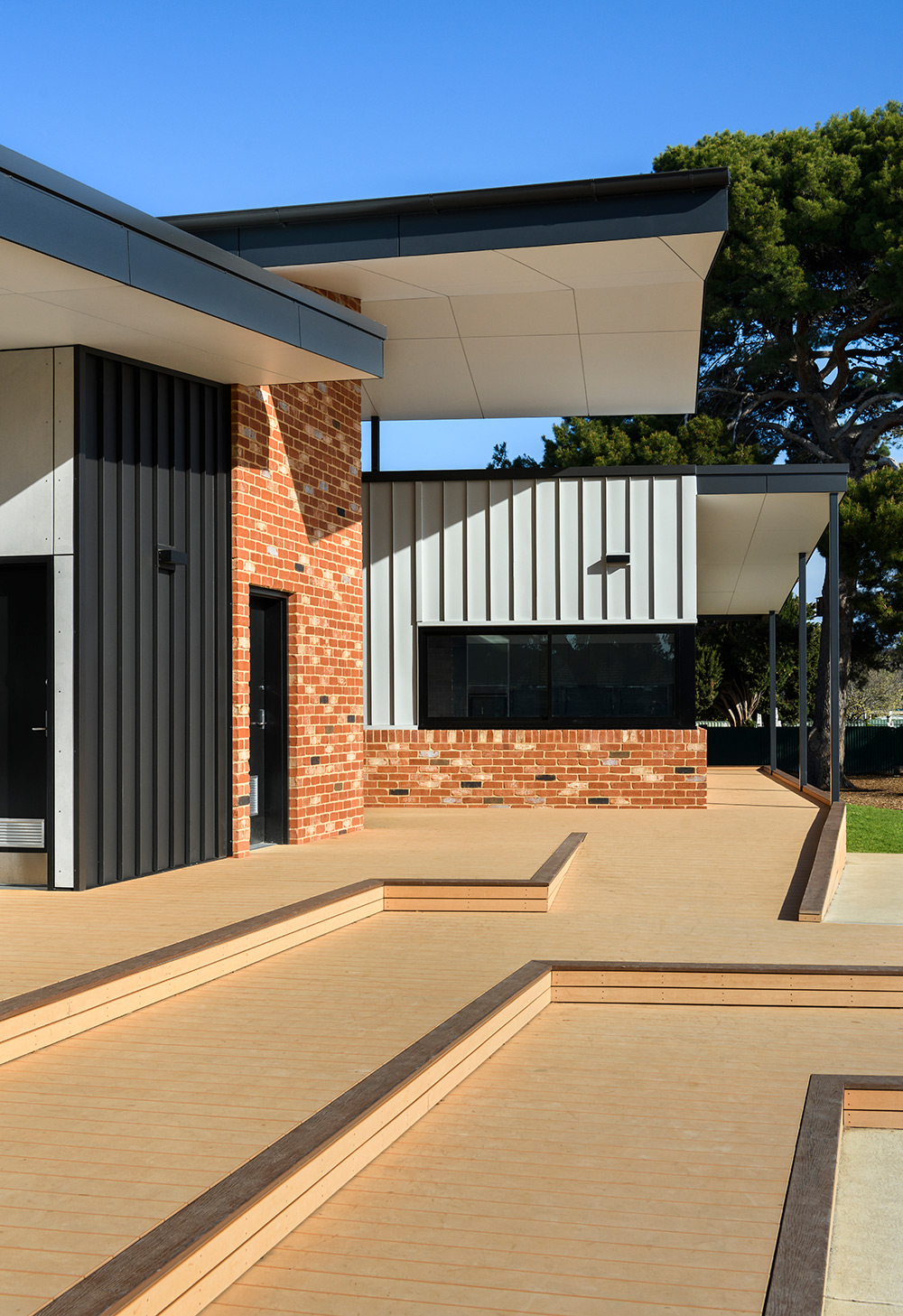
A big impact piece of education infrastructure that connects the historic heart of the school to the expansive grounds of the campus and delivers growing room for the school.
Place
Brighton Primary has seen significant growth recently and is expecting further growth in years to come. To support this, Brighton Primary School opted to participate in the modular school’s program, as well as replacing existing aged services and communications infrastructure.
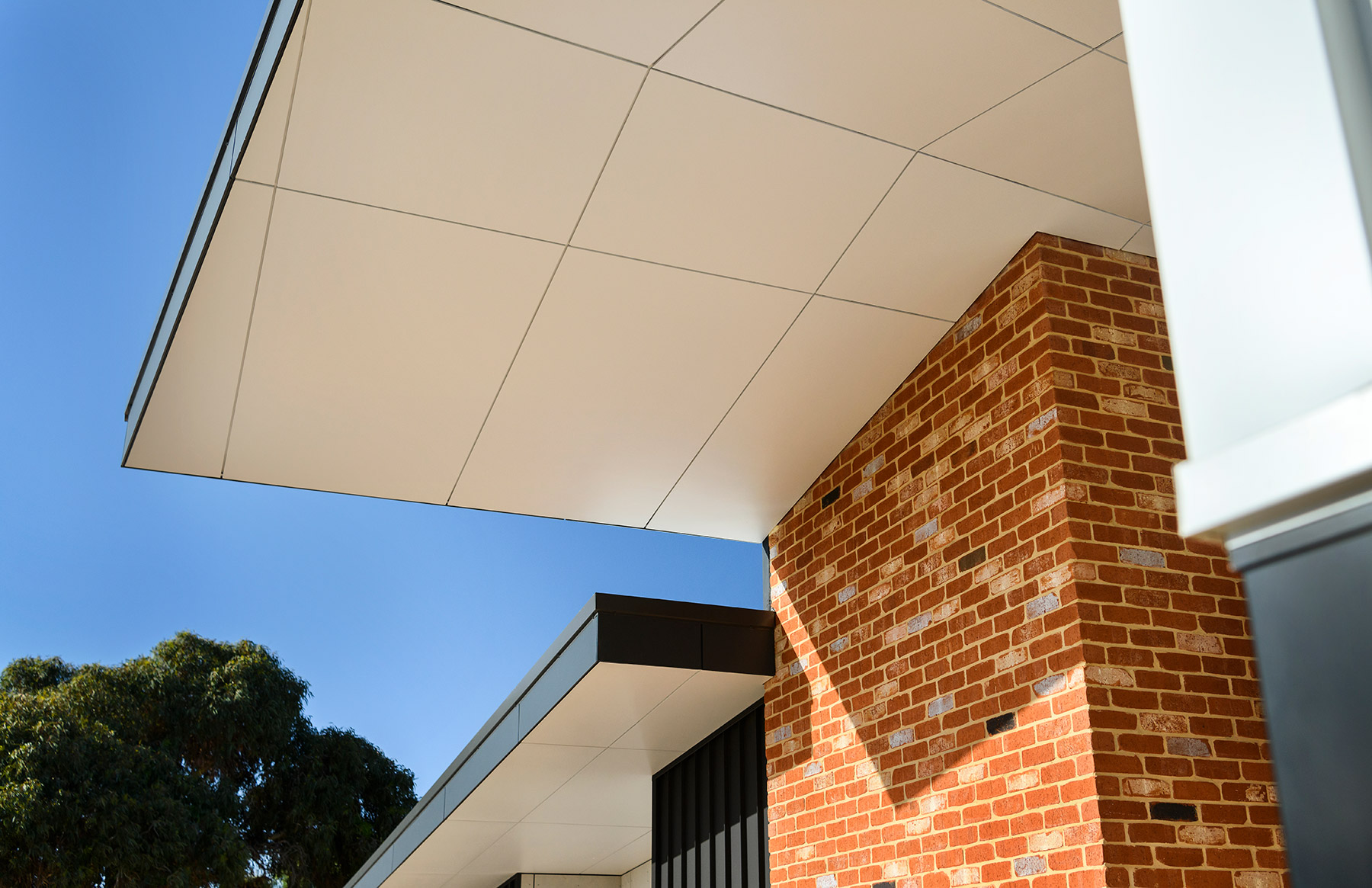
Proposition
The school’s desire for a strong connection to the outdoors is reflected in the design of these new facilities, with a central semi covered deck linking the east and west wings with smaller classroom decks surrounding the building envelope. The form and materiality complement its setting and serves as a reflection on the school’s heritage and lasting presence along Brighton Road.
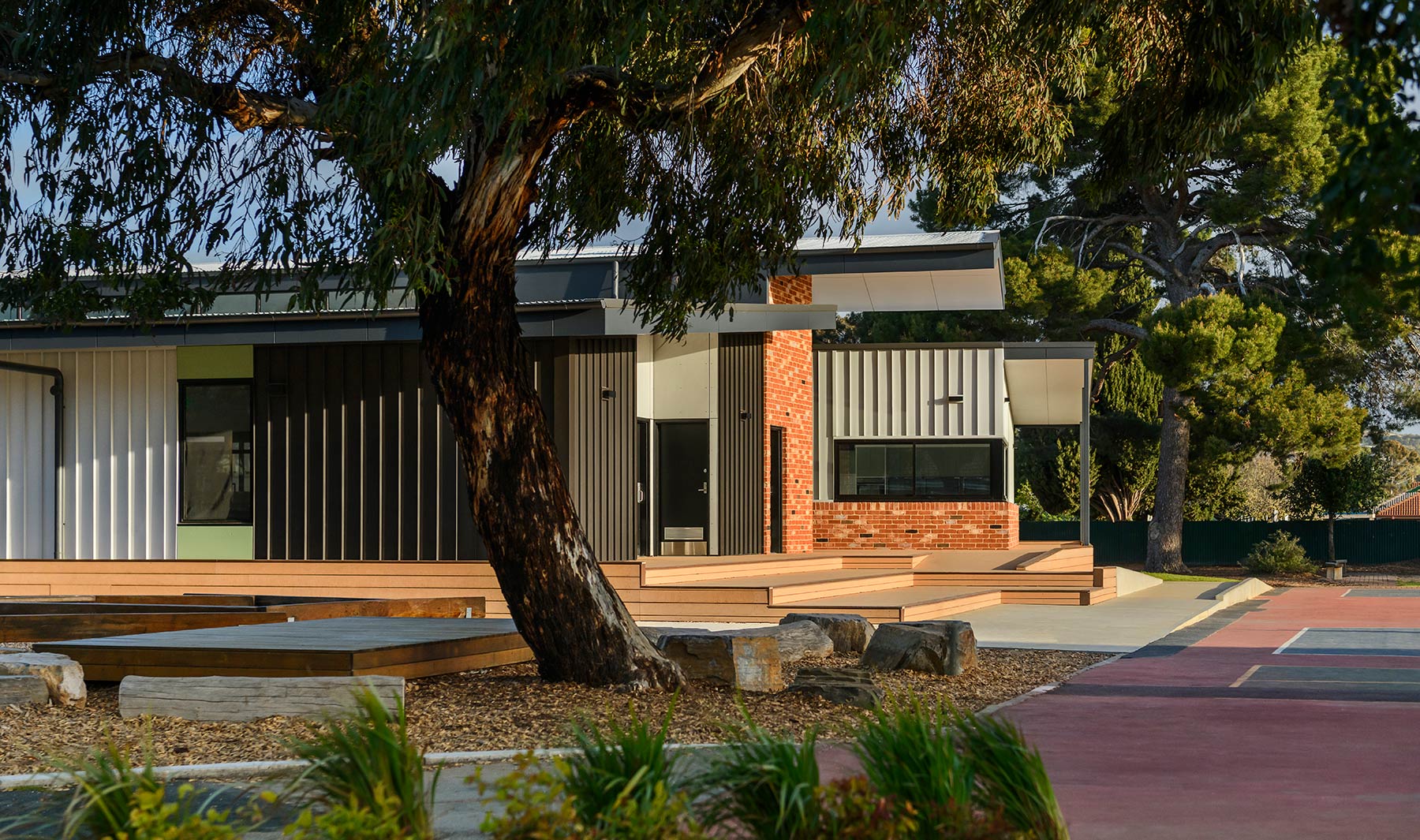
Stretching more than 50 metres east to west across the site, the new building greets students and parents on arrival from Highet Avenue with learning spaces addressing the campus’ extensive playing fields and nature play spaces.
Client
“My experience with Das Studio has been of benchmark quality, collaboratively working with all stakeholders in a manner that quickly builds trust and authenticity, demonstrating that the client has been listened to and a consultative approach moves the project forward.
Das Studio present a clear communication package that brings the stakeholders effectively along the journey of the project phases, that both efficiently informs the end user but also manages expectations for project constraints of time, cost and quality.”
Ian Mackenzie
Project Manager, Brighton Primary School
