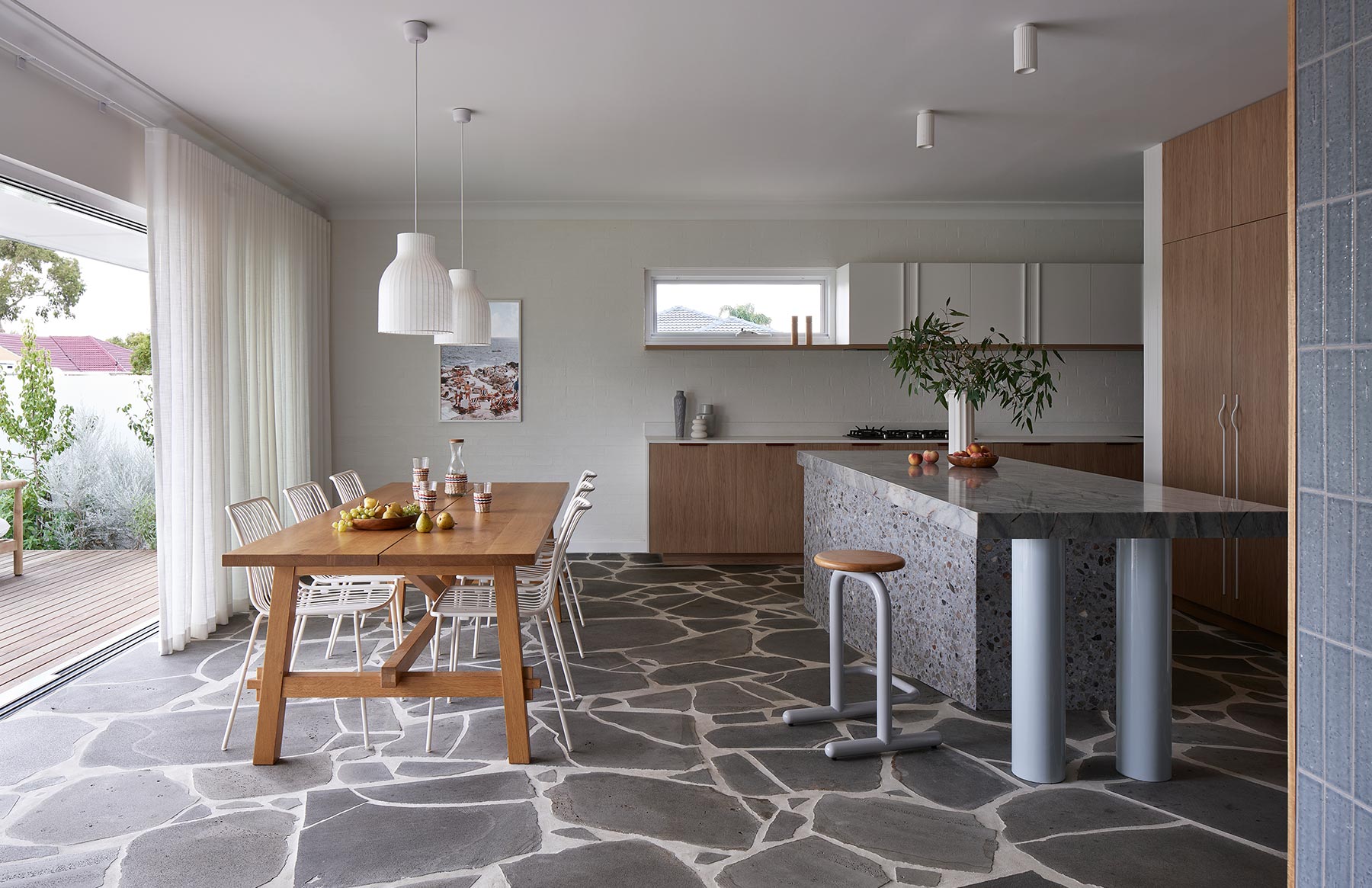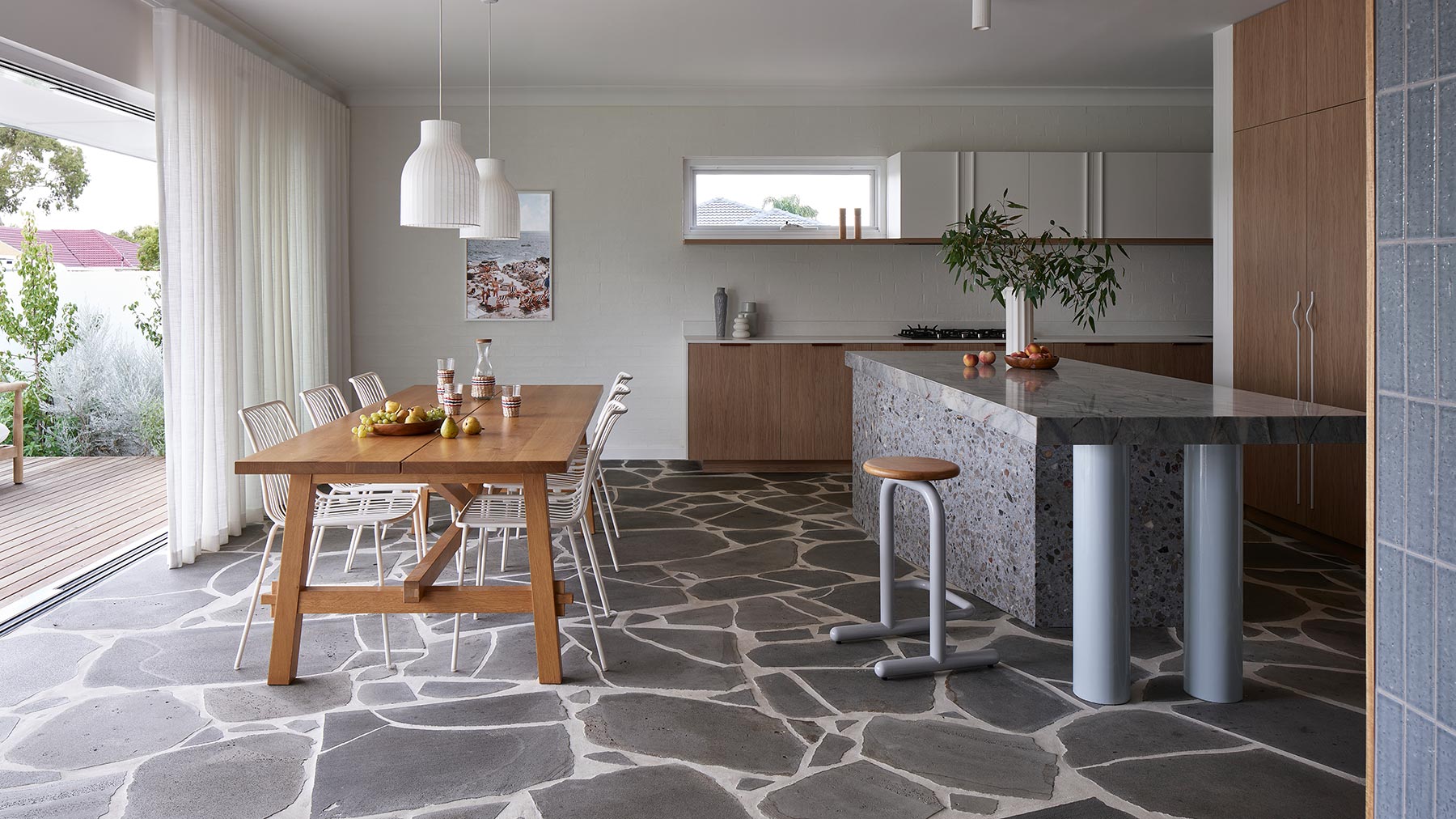
Heywood Ranch
Location
Kaurna Country | West Beach SA
Status
Completed 2021
Photographer
Anthony Basheer
Collaborators
Steele Building Group
Scope
Interior Design, Landscape
Heywood Ranch is the imaginative conversion of a double garage into a kitchen and dining space for a young family of five. The home required clever reconfiguring within its existing footprint to also make space for an additional bedroom, study, discreet wet area, and maximum storage.
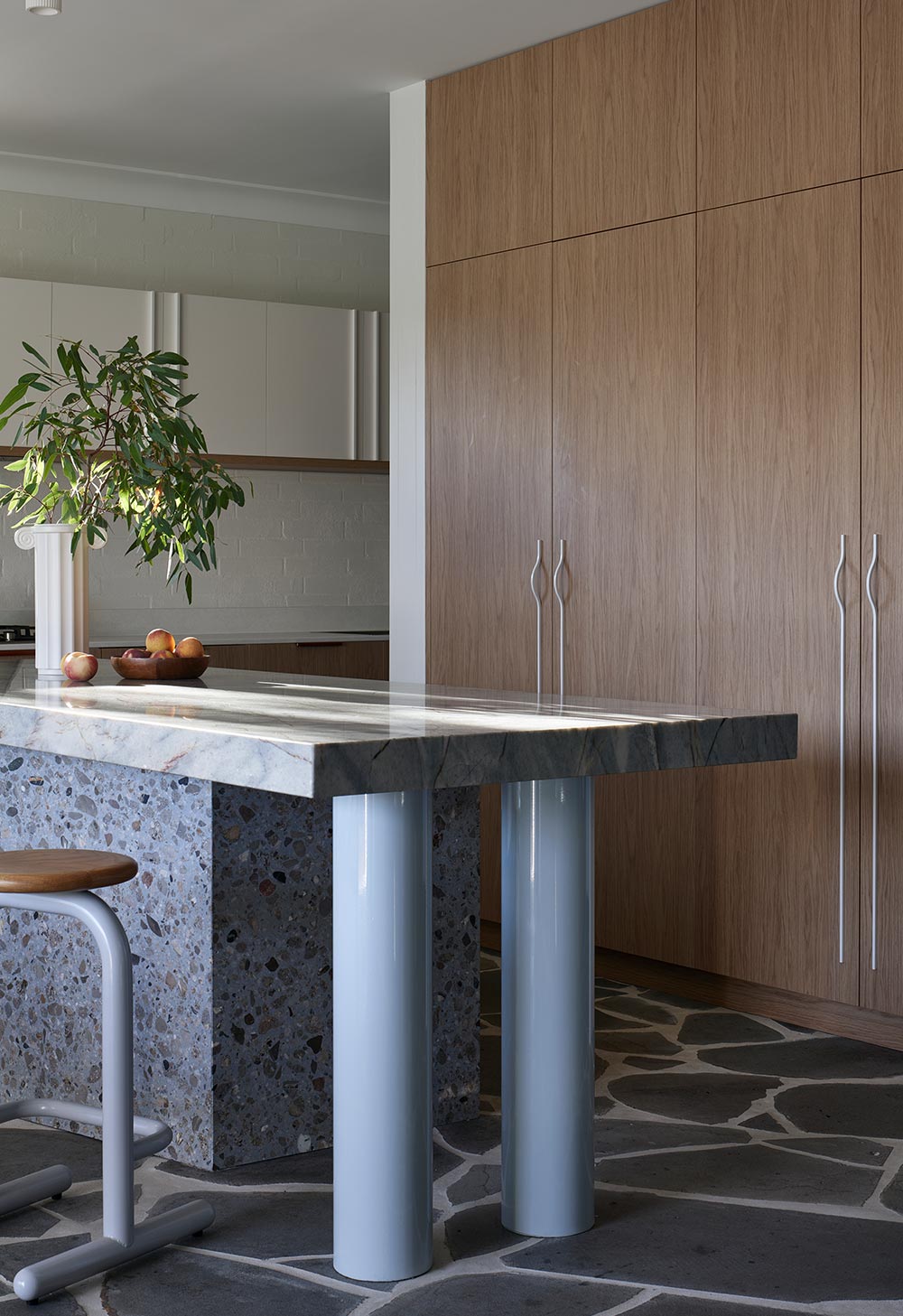
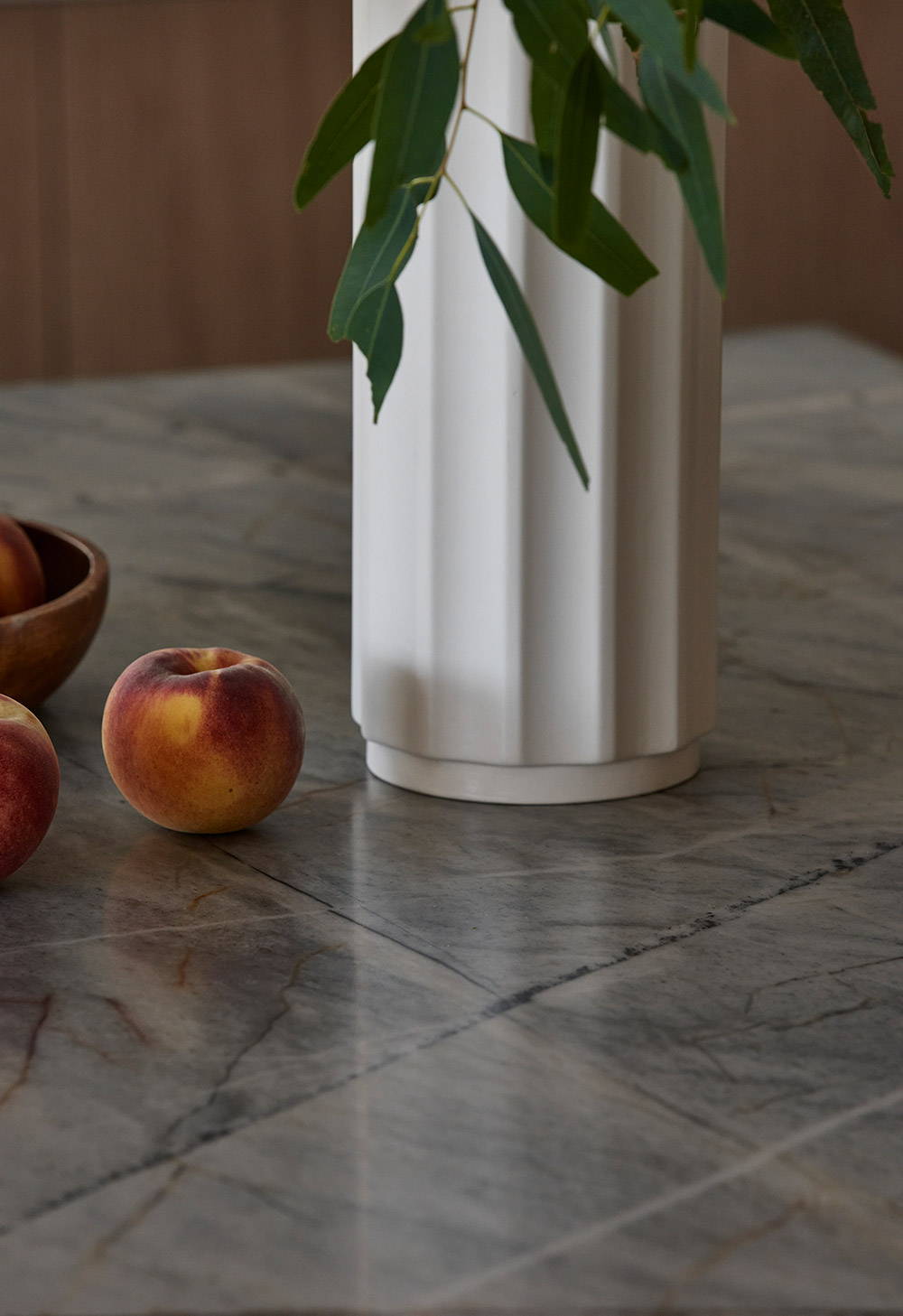
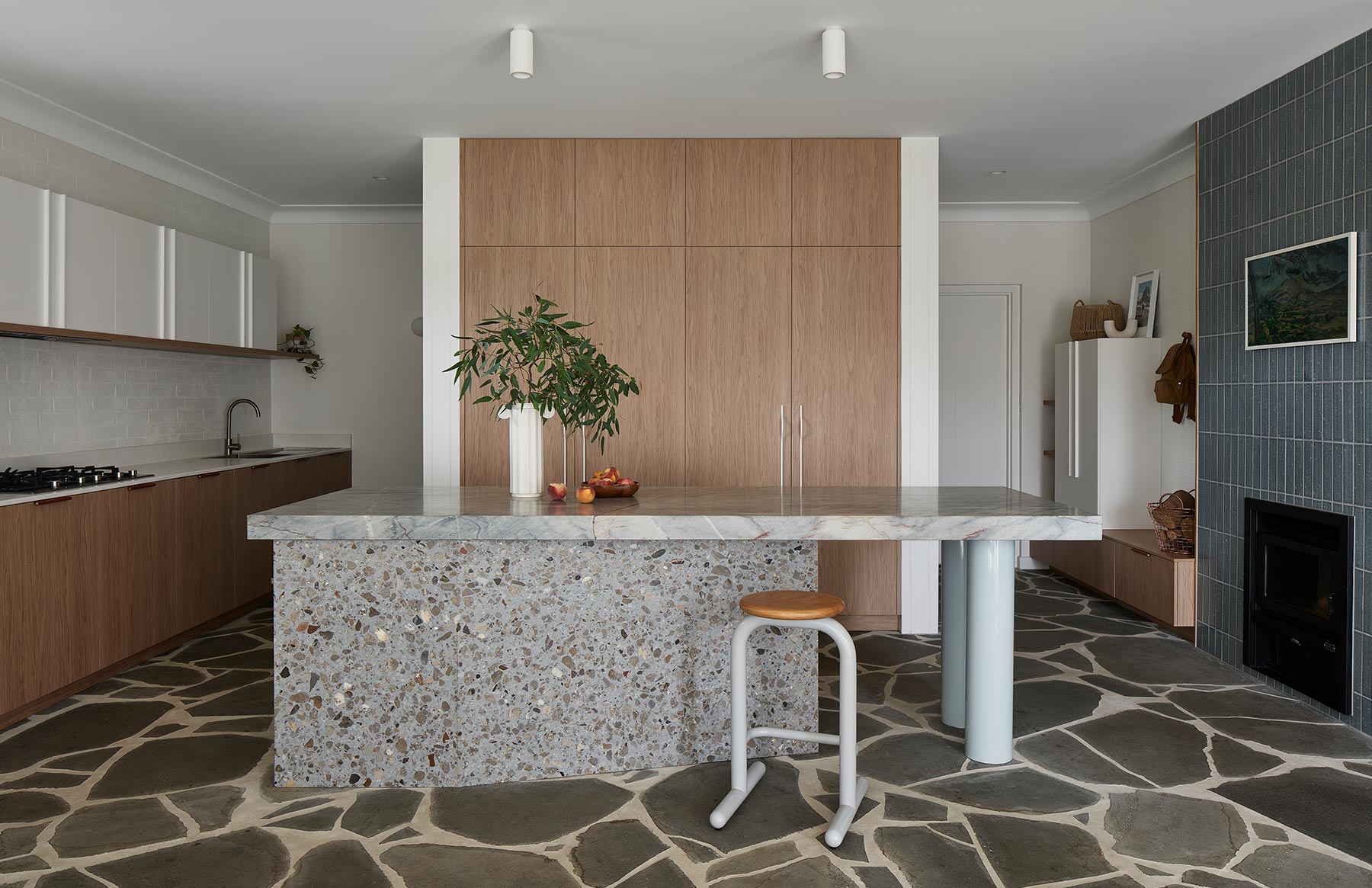
Place
A 70’s ranch style home prominently located on a corner block in the laid-back seaside suburb of West Beach. Constructed around the time of the area’s original subdivision, the home’s floorplan, a mirrored twin of a neighbouring modernist display home, took little account of the site’s orientation and views. The width of the site, undoubtably one of its best features, allows the dwelling to maximise north facing views to the generous Pleasentville-esque boulevard of well tendered lawns and friendly passersby, unfortunately these views and sunny orientation were prioritised mainly to the bedrooms, with the garage being the space that received the most spectacular sunlight on a clear winter’s day.
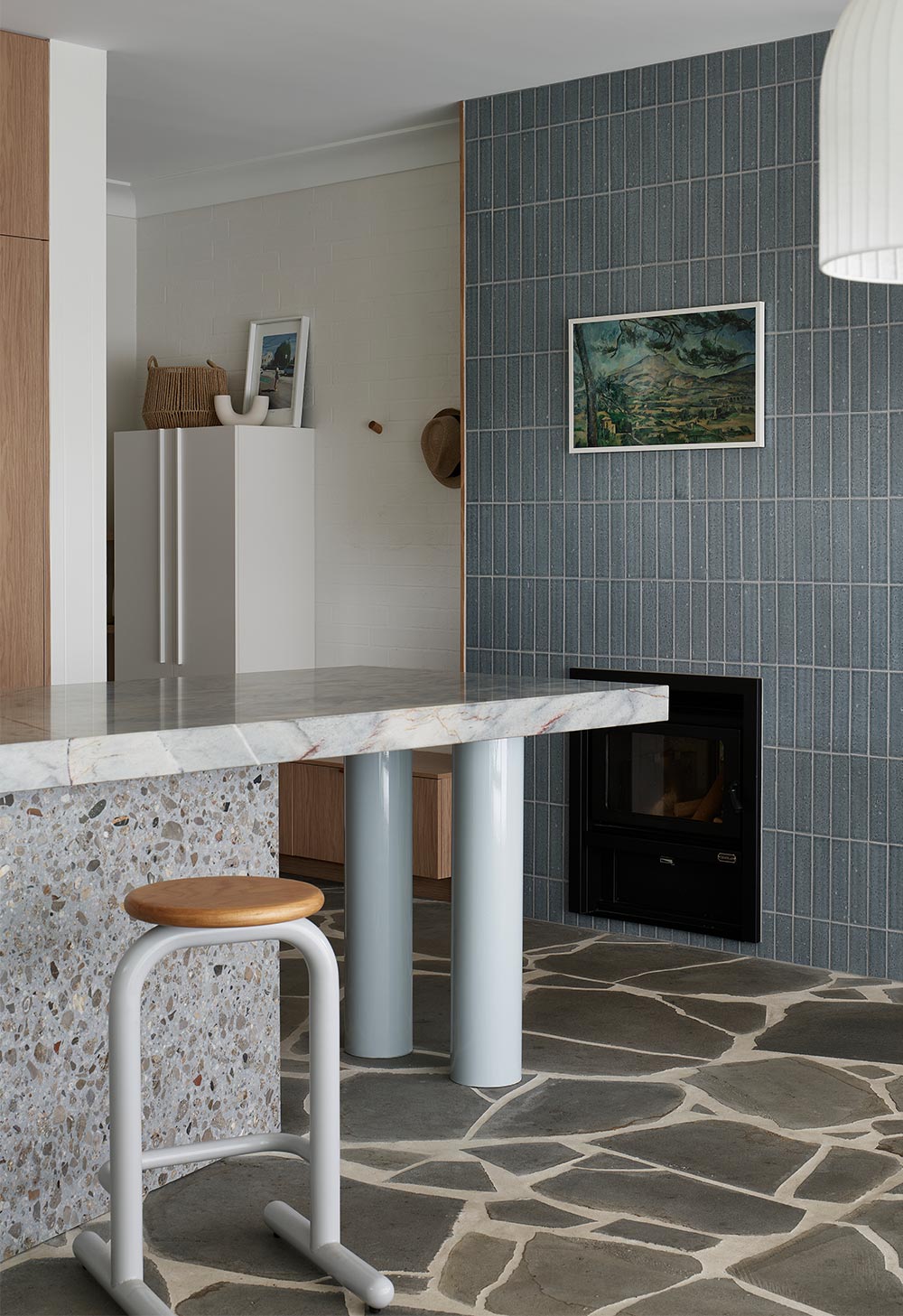
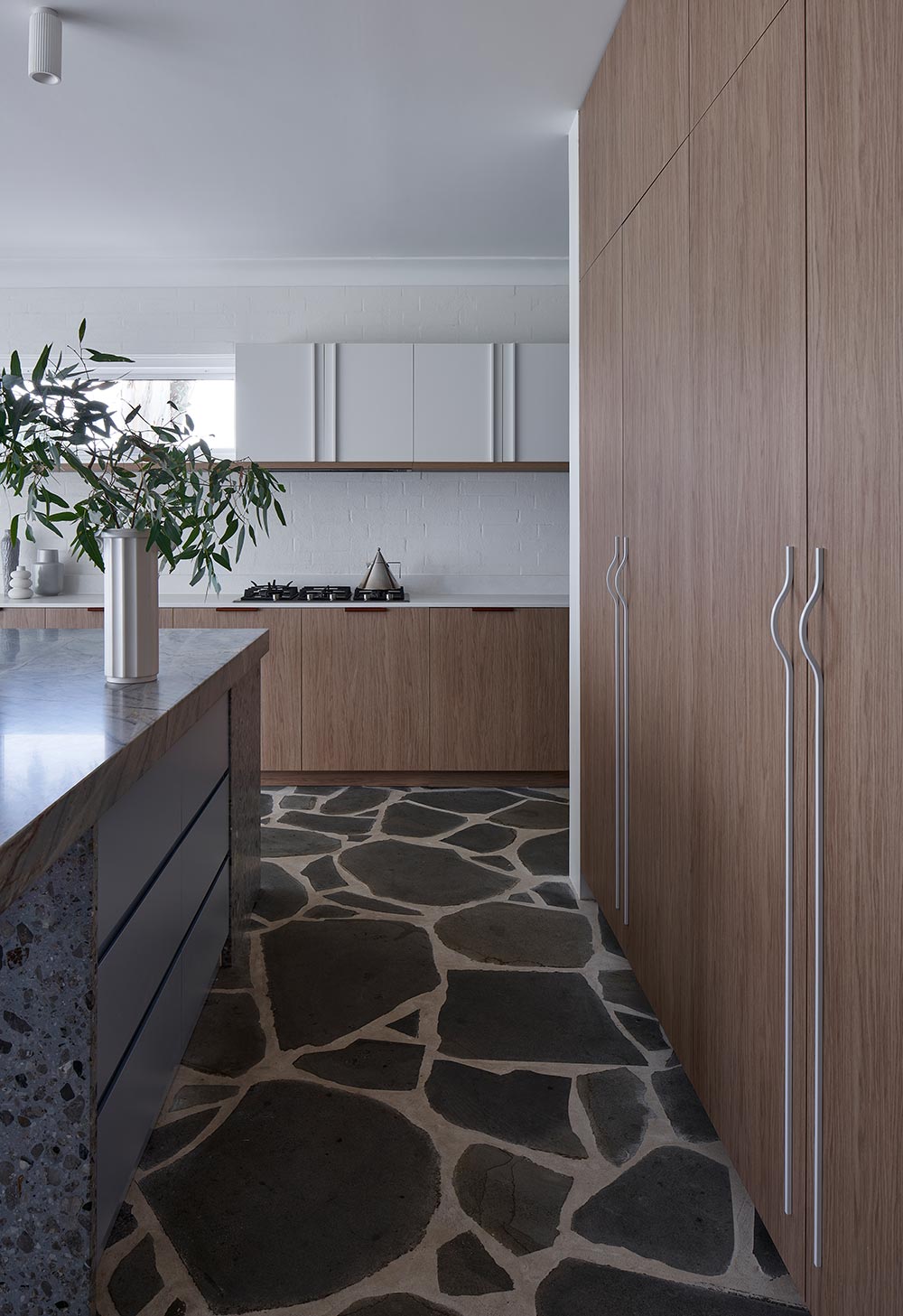
Over the decades, the original home had been stripped of much of its modernist charm, reintroducing materials that subtly hinted at its past, like crazy paving, exposed brickwork and terrazzo were a key part of the brief.
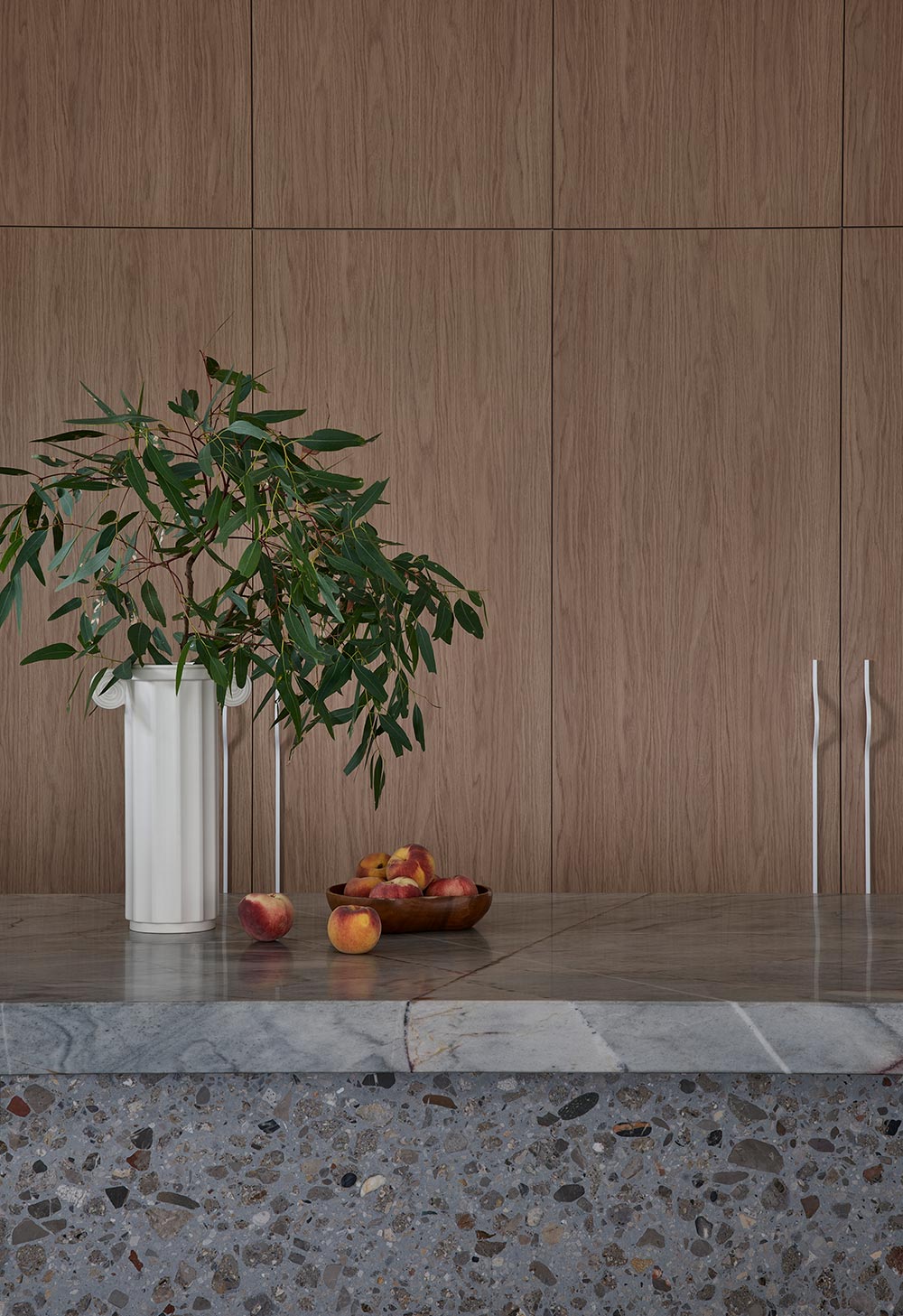
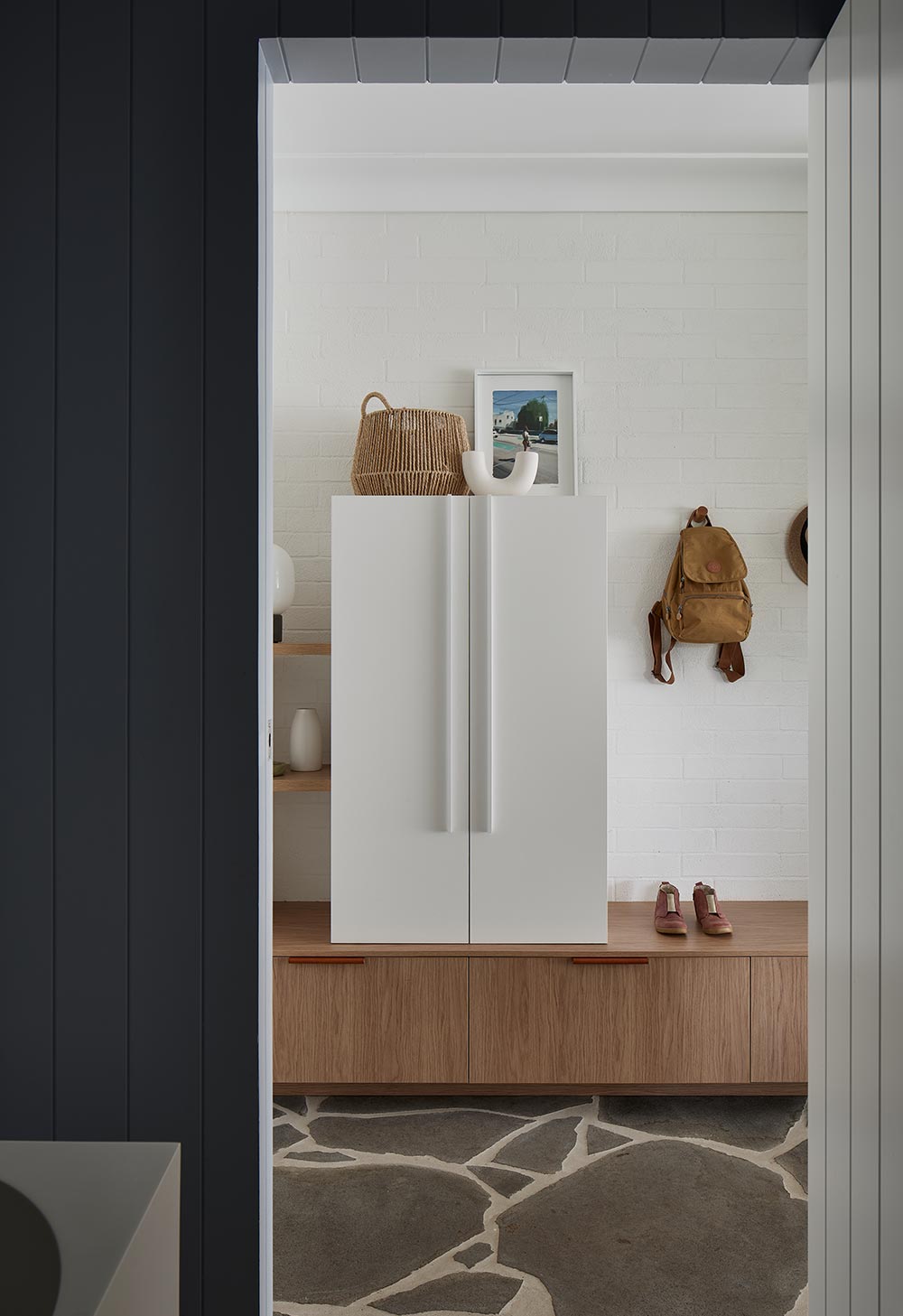
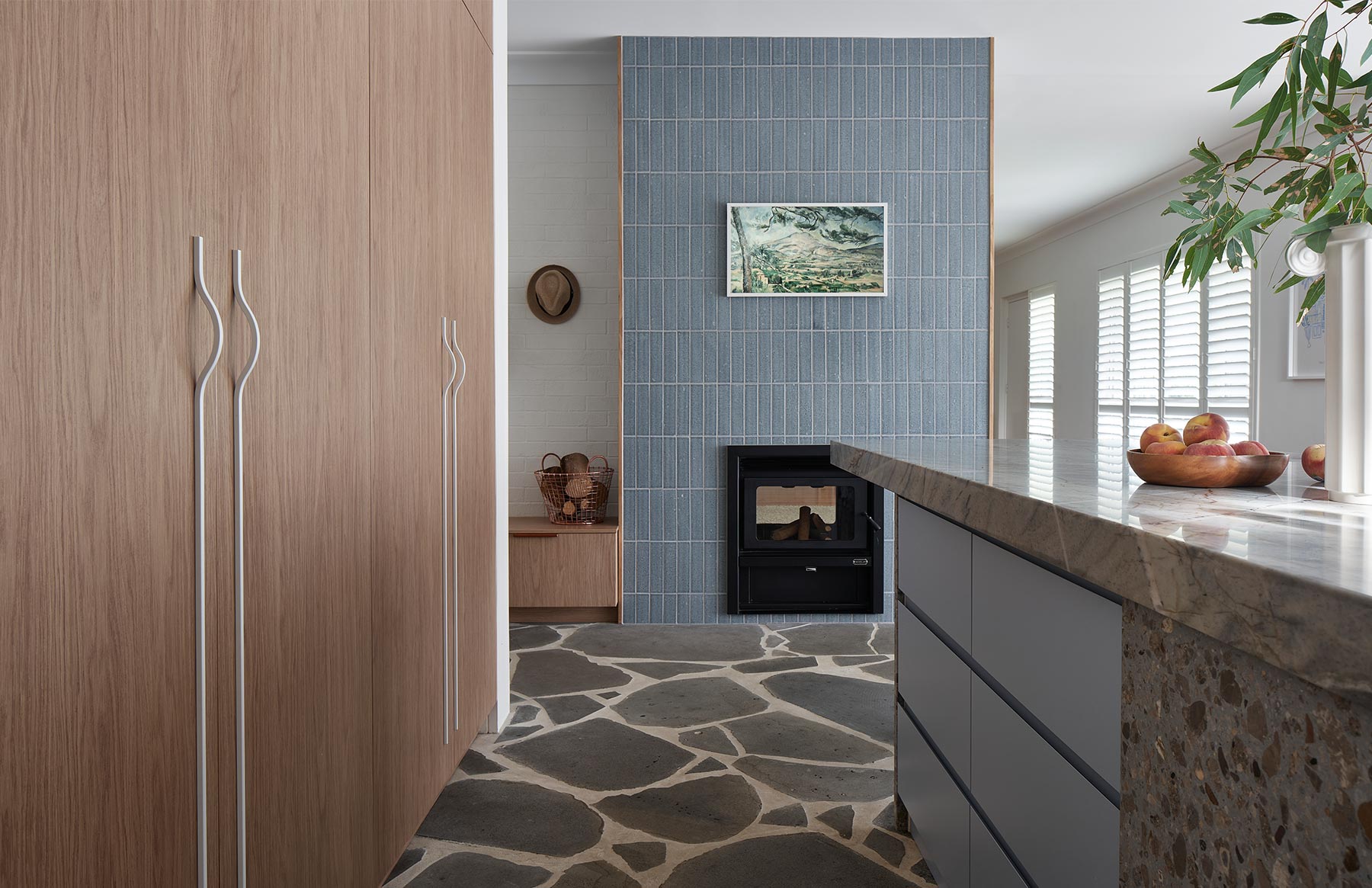
Proposition
With a strict budget allowing only internal alternations and minor landscaping, the solution required a clever rethinking of the home’s spatial relationships rather than the obvious but more costly exercise of expanding its footprint. The key to unlocking this puzzle, laid in converting four of the home’s six parking spaces (a hangover from the previous owner’s accumulation of watercraft) to spaces for living and play.
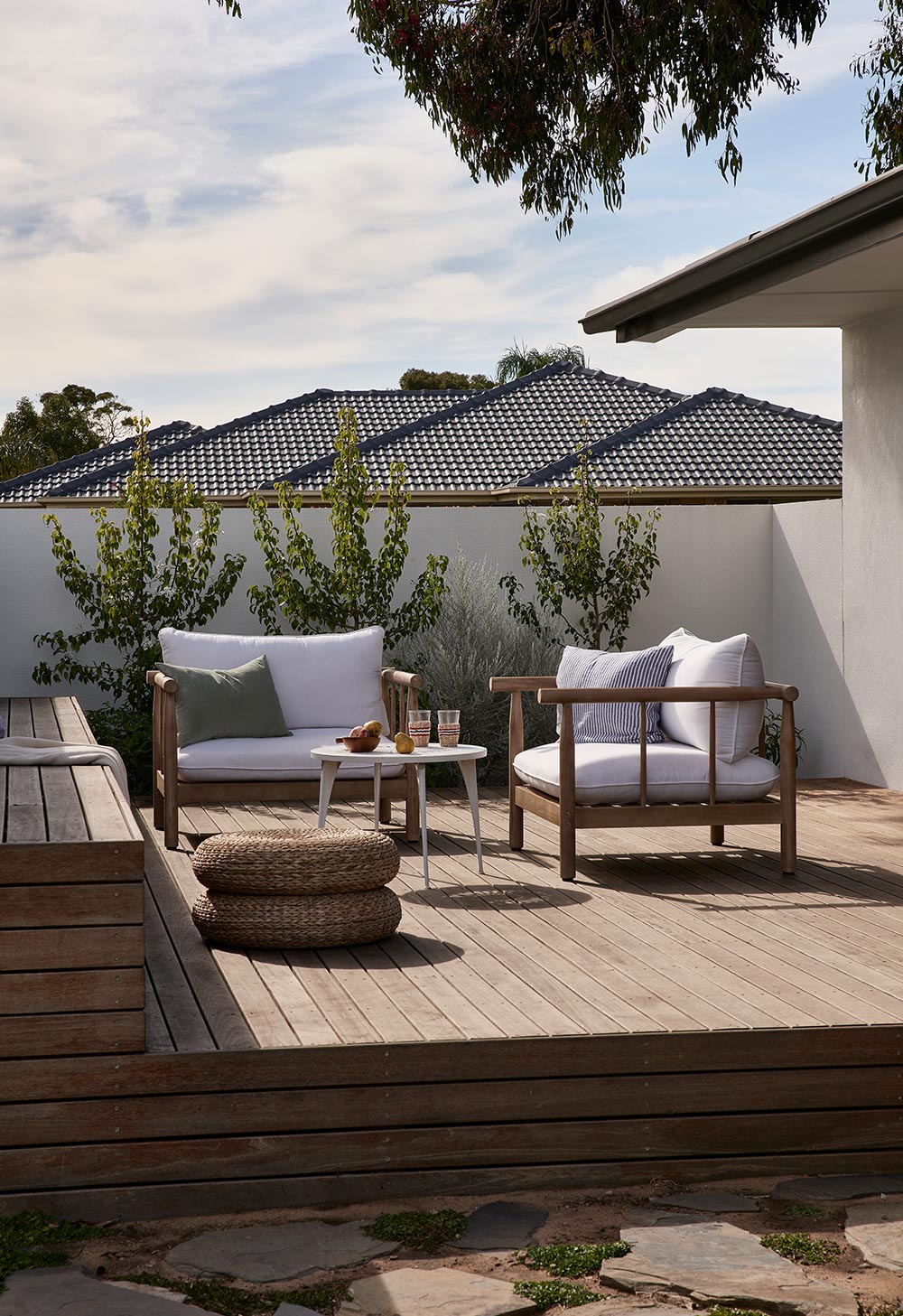
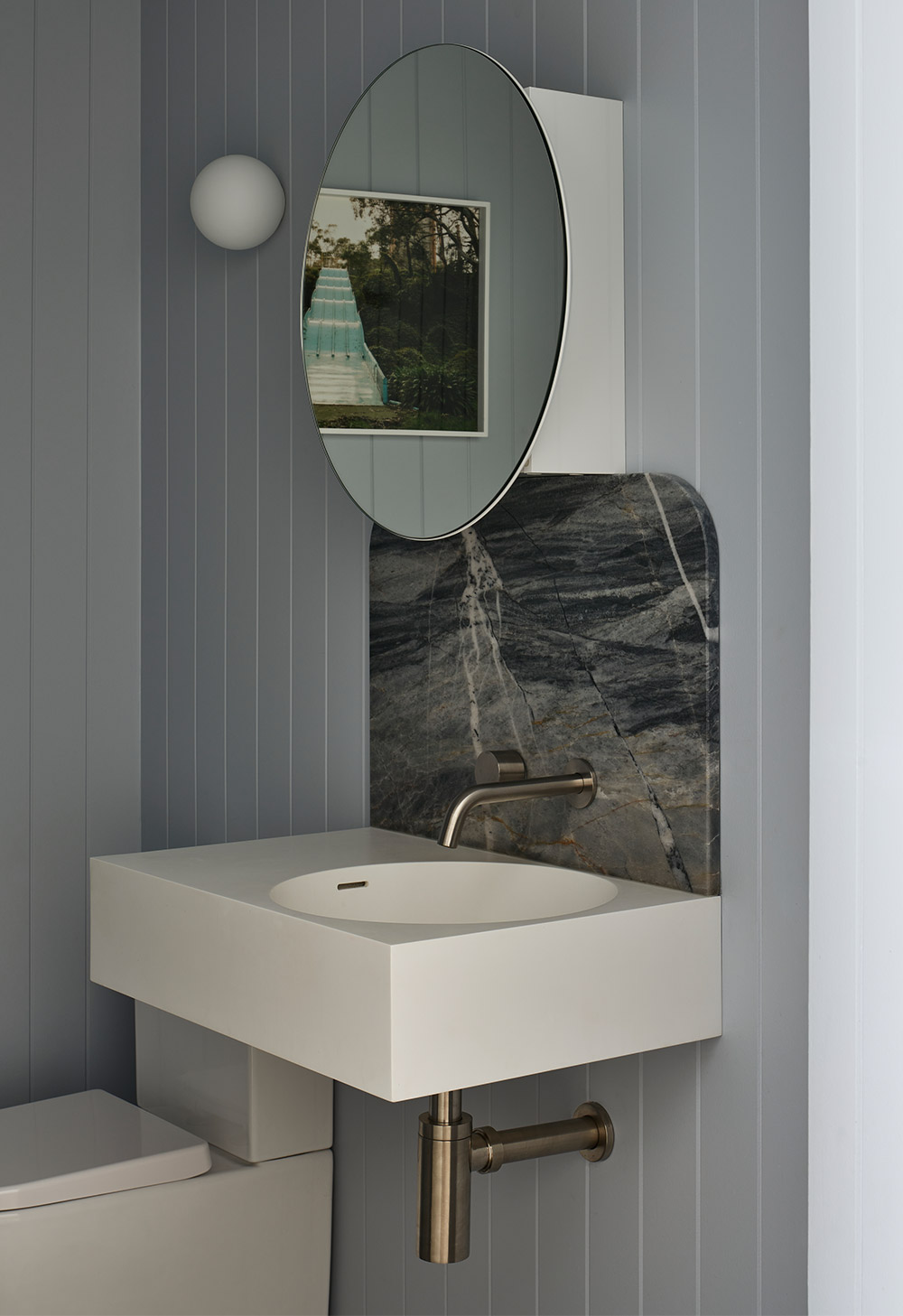
A stormy ocean palette of terrazzo, quartzite, glazed tiles and bluestone, contrast against the warmth of oak cabinetry, creamy bagged brickwork, and textural linen.
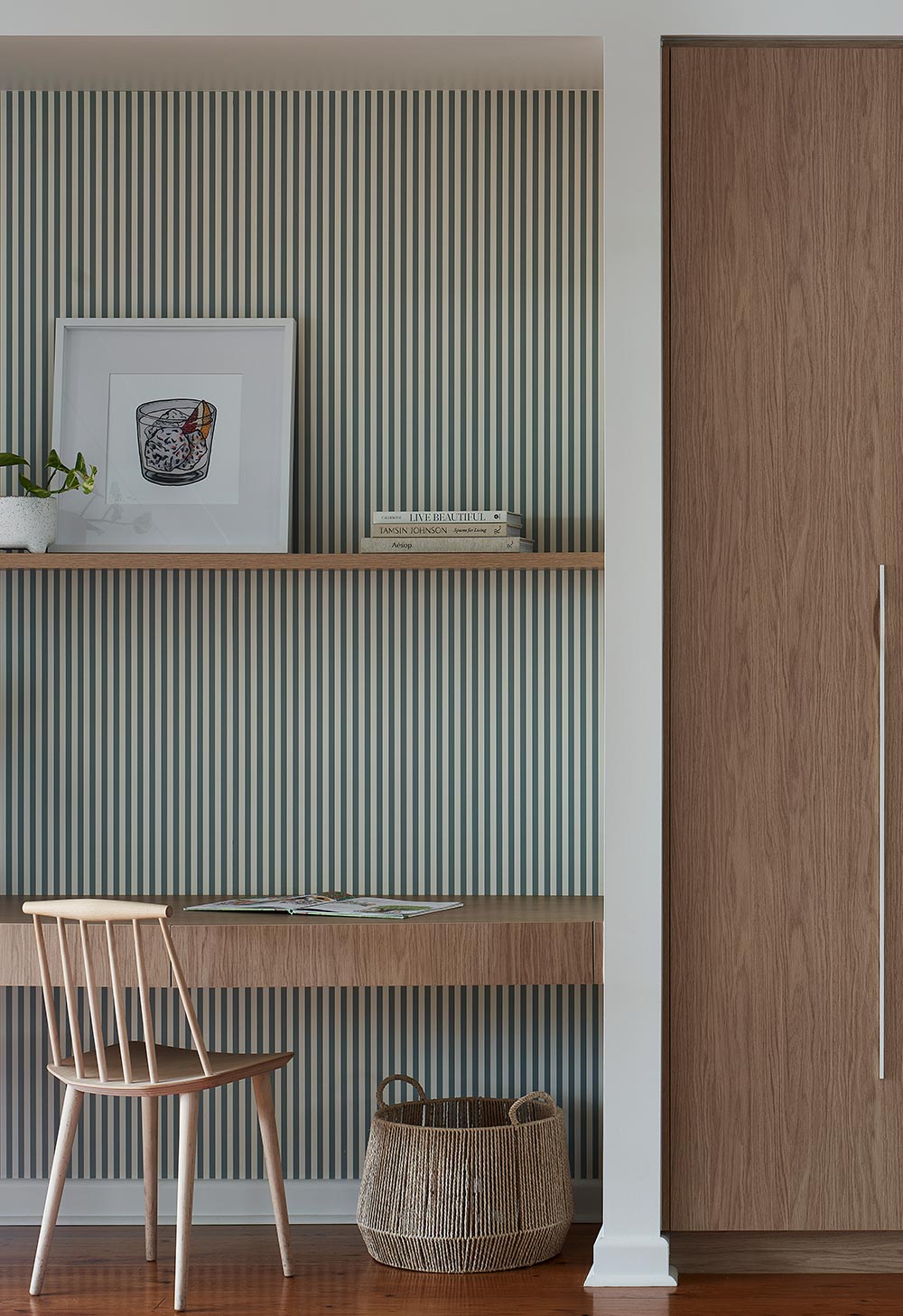
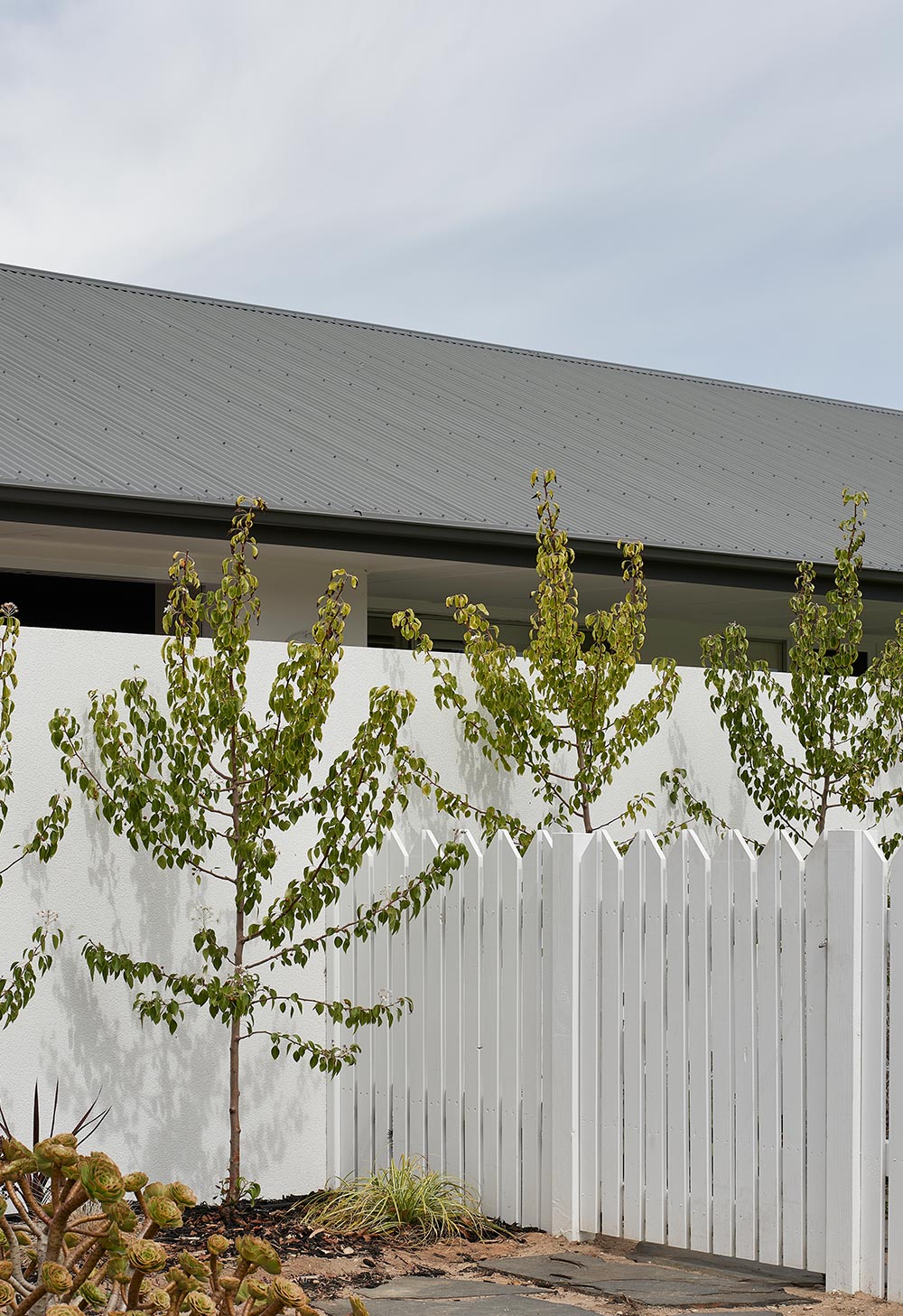
Make better
Demolition was kept to a minimum, with existing doors and windows within the garage repurposed with operable glazing to provide airflow. The garage door, converted into glazed sliders, opens the new kitchen and dining to a walled deck where the driveway previously ran, forming a sunny semi-private space for cocktails and kids tea parties alike.
The existing gas fireplace, converted to a double-sided wood fire, divides the kitchen and living room, providing separation from afternoon Bluey sessions and a beautiful practical feature during the colder months.
The area once occupied by the original kitchen has been converted to a fourth bedroom and study nook with additional storage, creating a sound barrier between the private and public areas of the home.
