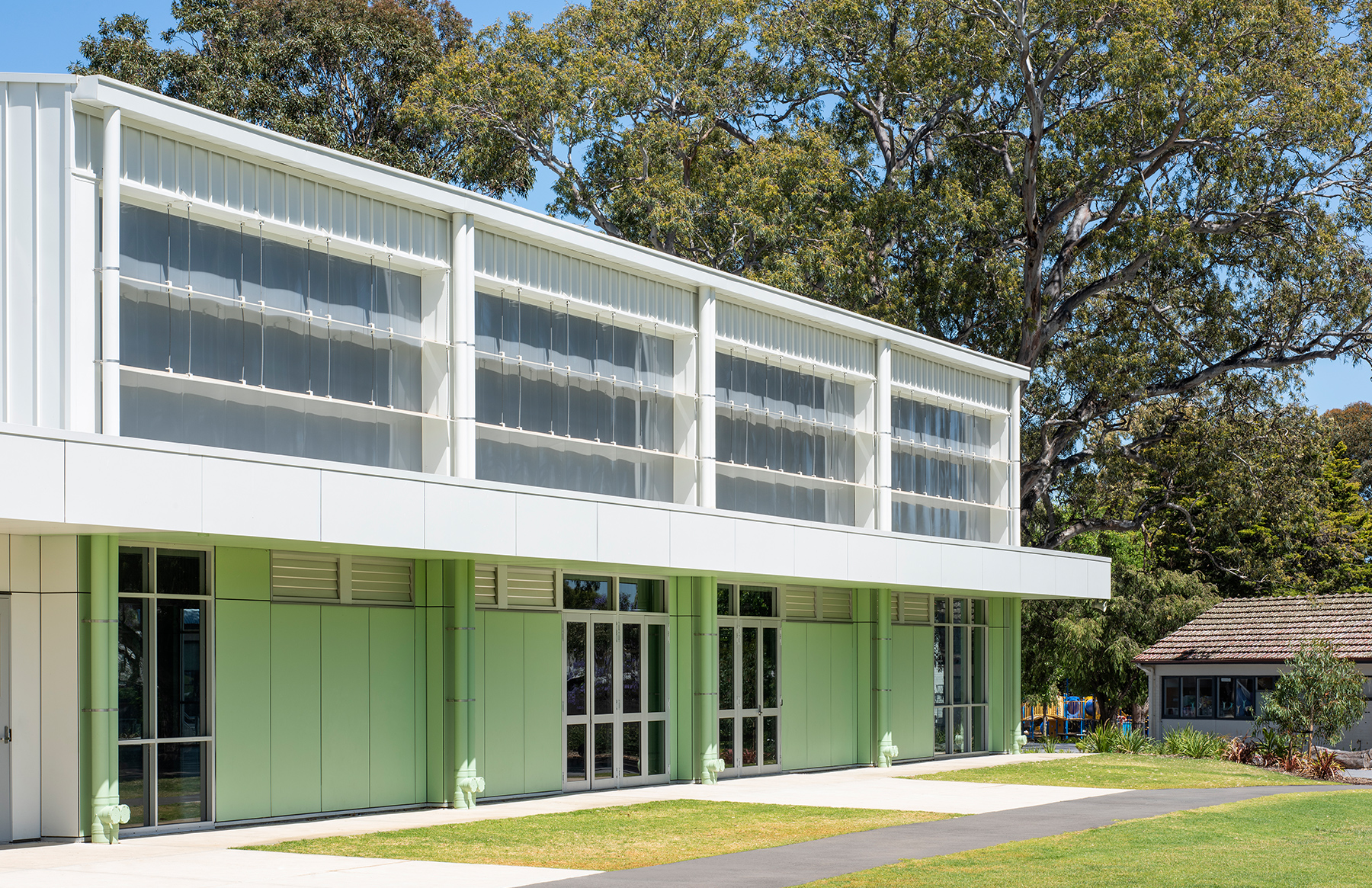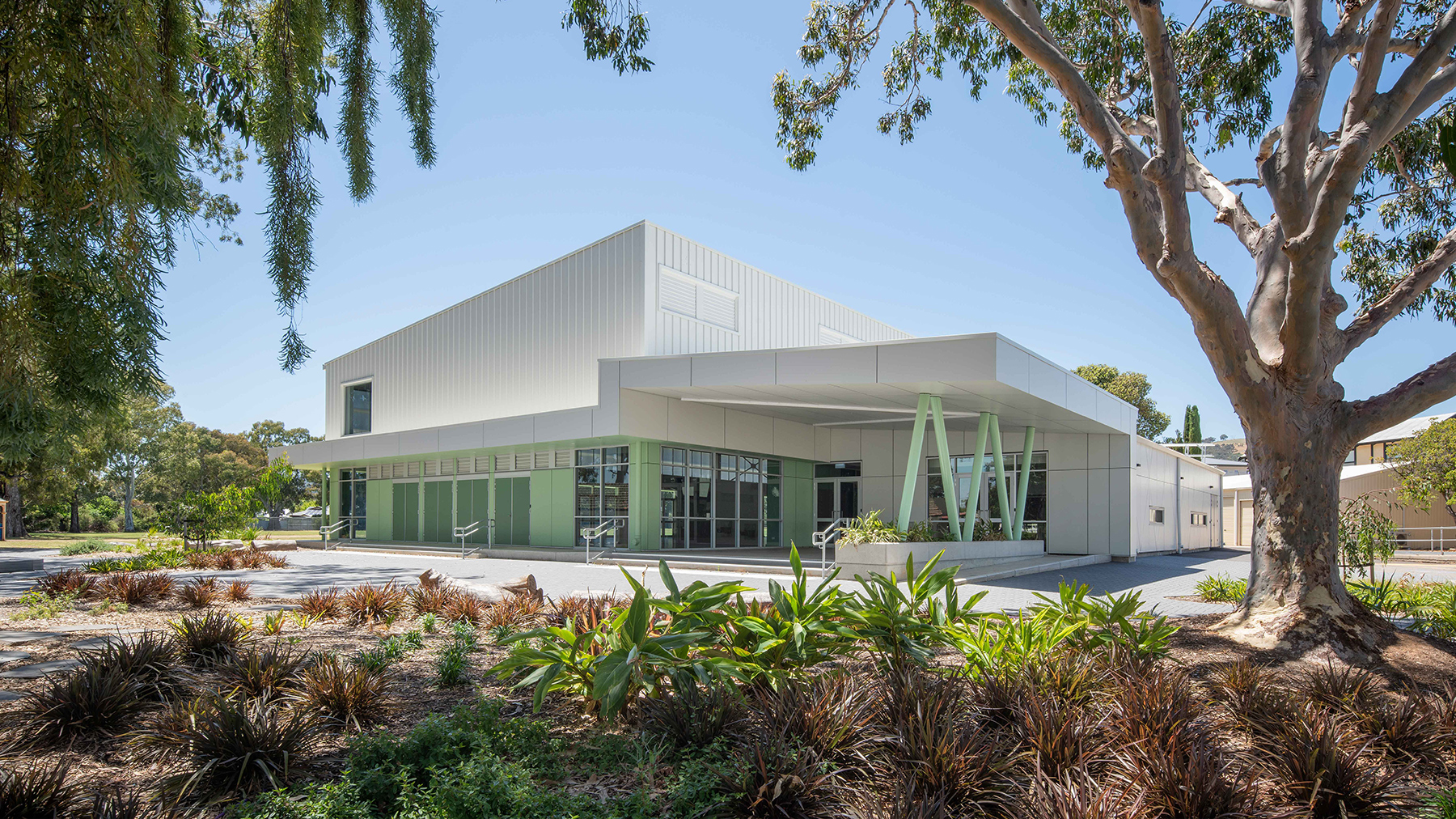
Mitcham Primary
Location
Kaurna Country | Mitcham SA
Status
Completed 2022
Client
Department for Education SA
Photography
David Sievers
Collaborators
Outerspace Studios, Sarah Build
Scope
Architecture, Interior Design
Mitcham Primary School (MPS) holds a revered place in South Australia’s history as the oldest continuously operating school in the state, nurturing student creativity and critical development since 1847. With a desire to update their aging infrastructure while still honouring the school’s rich legacy, the brief to replace their old gym with a new activity hall demanded a space that seamlessly integrated with their ethos, fostering community connection and future-focused learning environments.
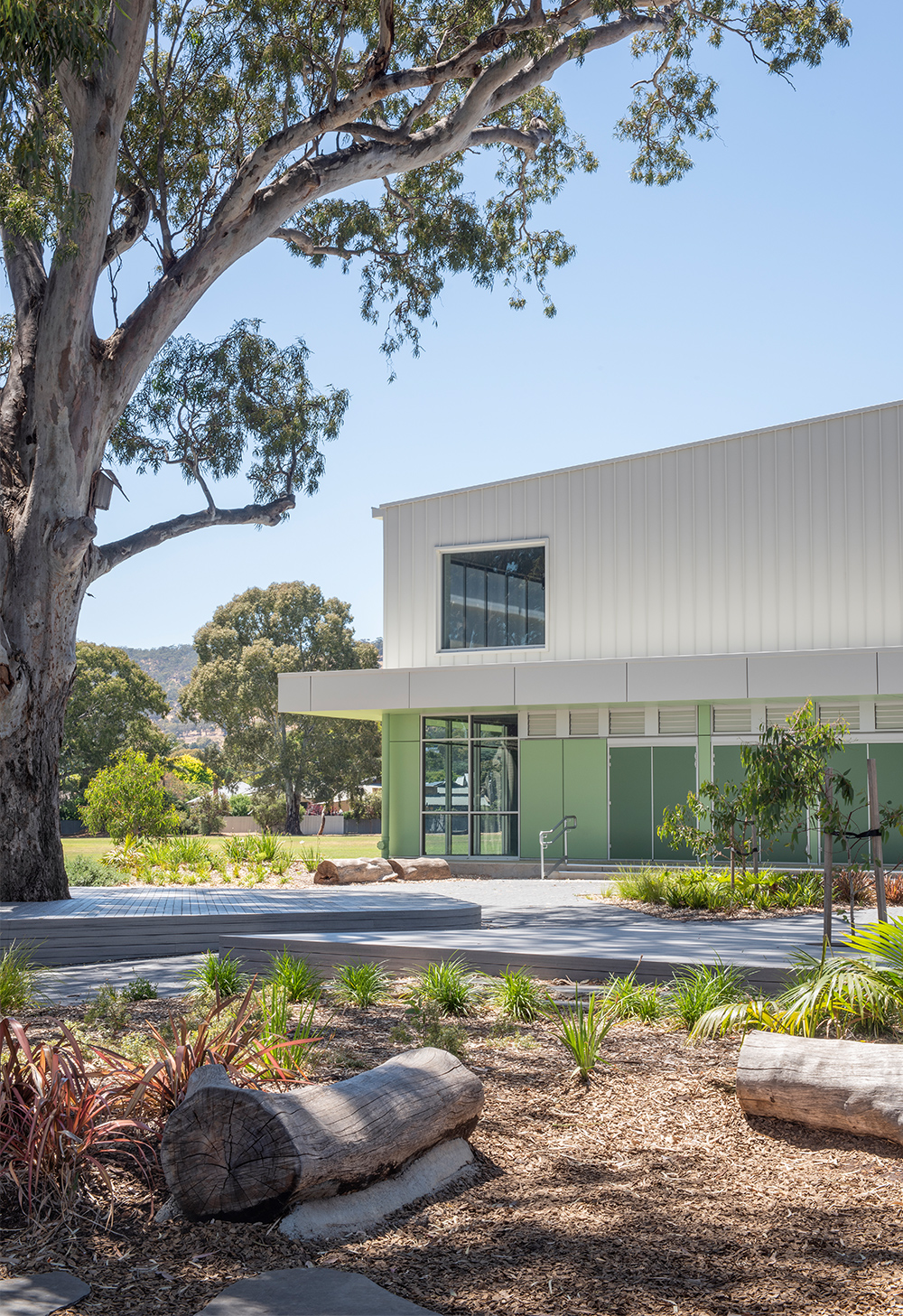
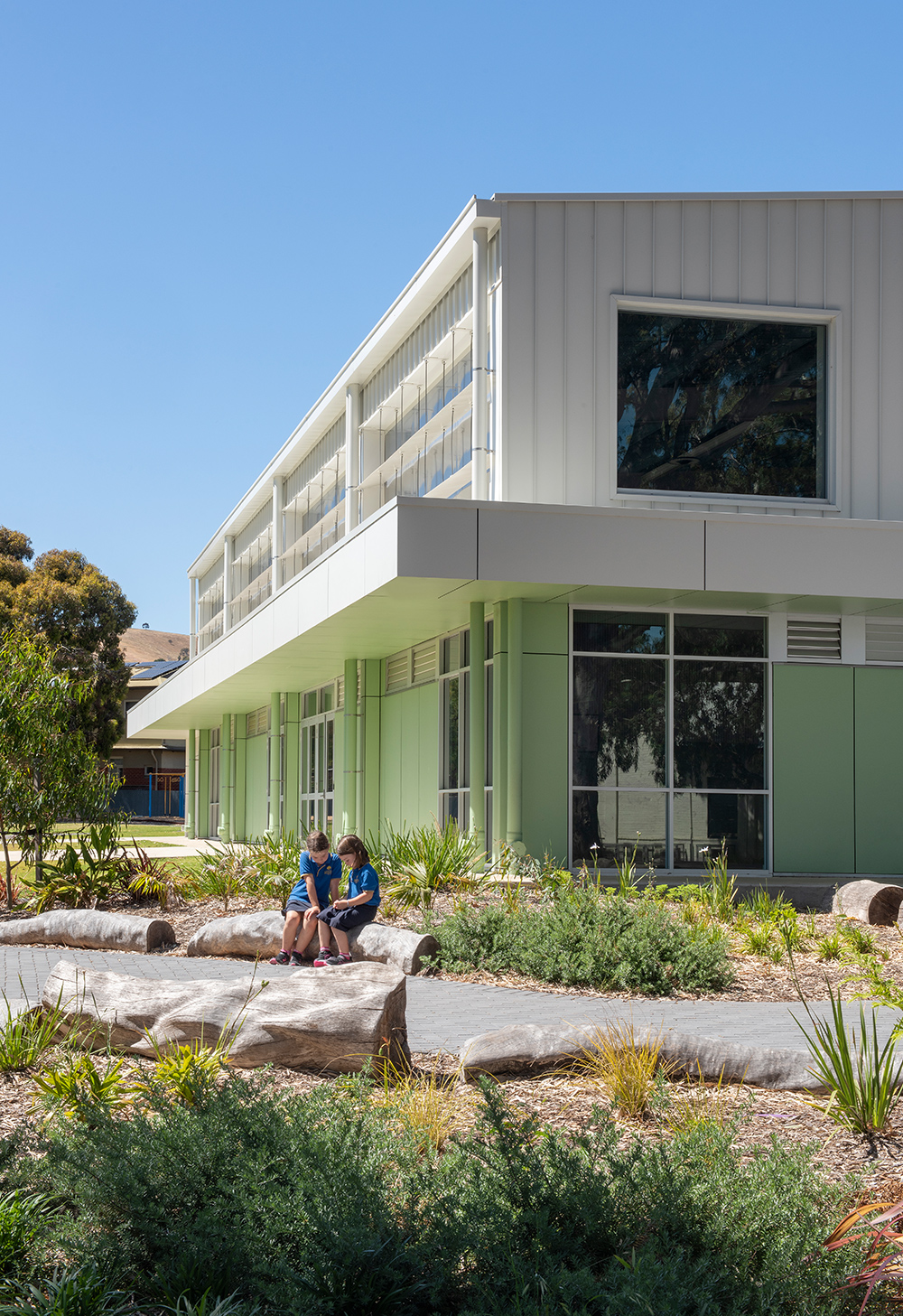
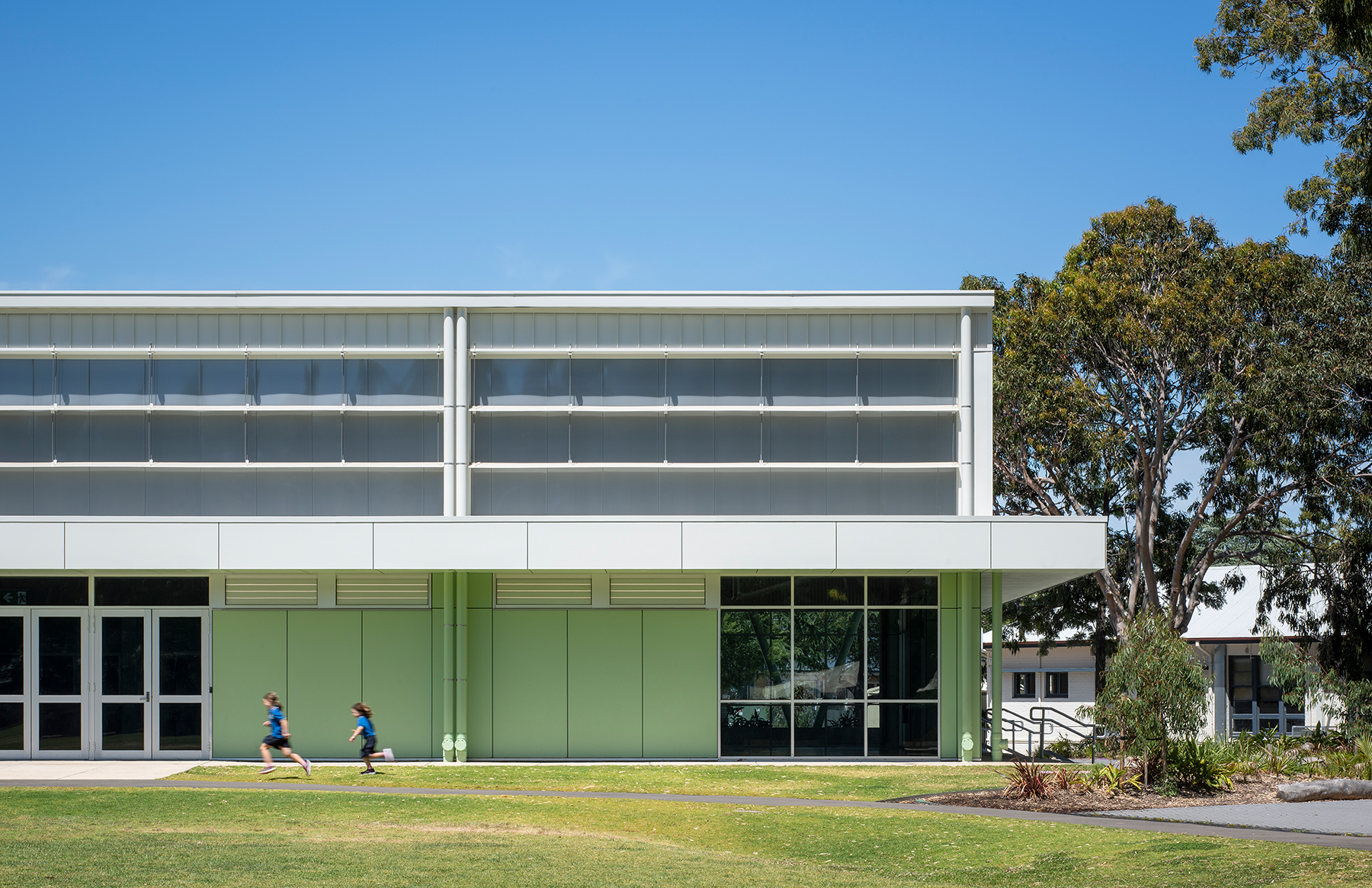
The new activity hall sits comfortably and respectfully within its environment, enhancing the natural beauty of the site and the coveted views to the hills beyond.
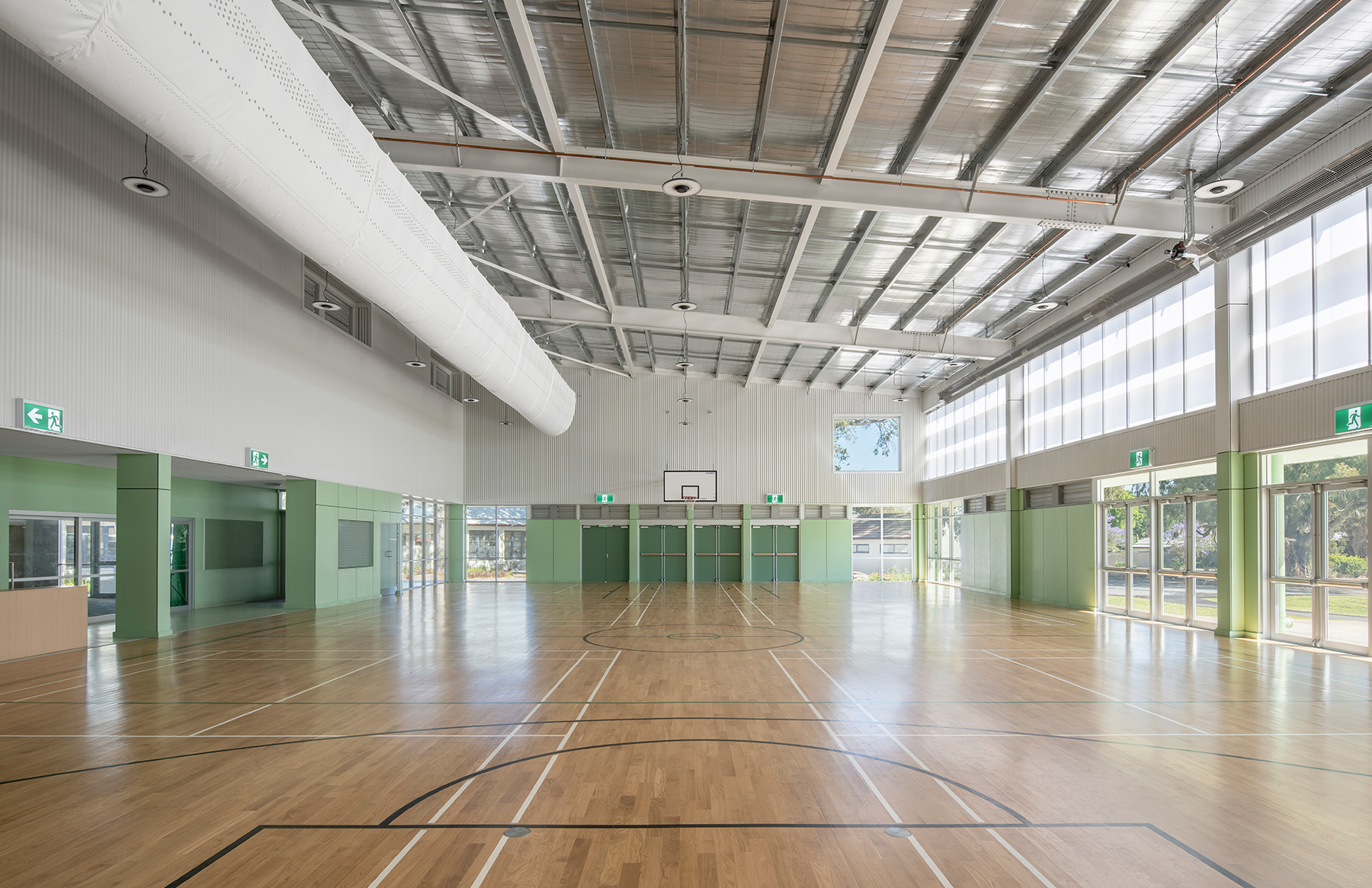
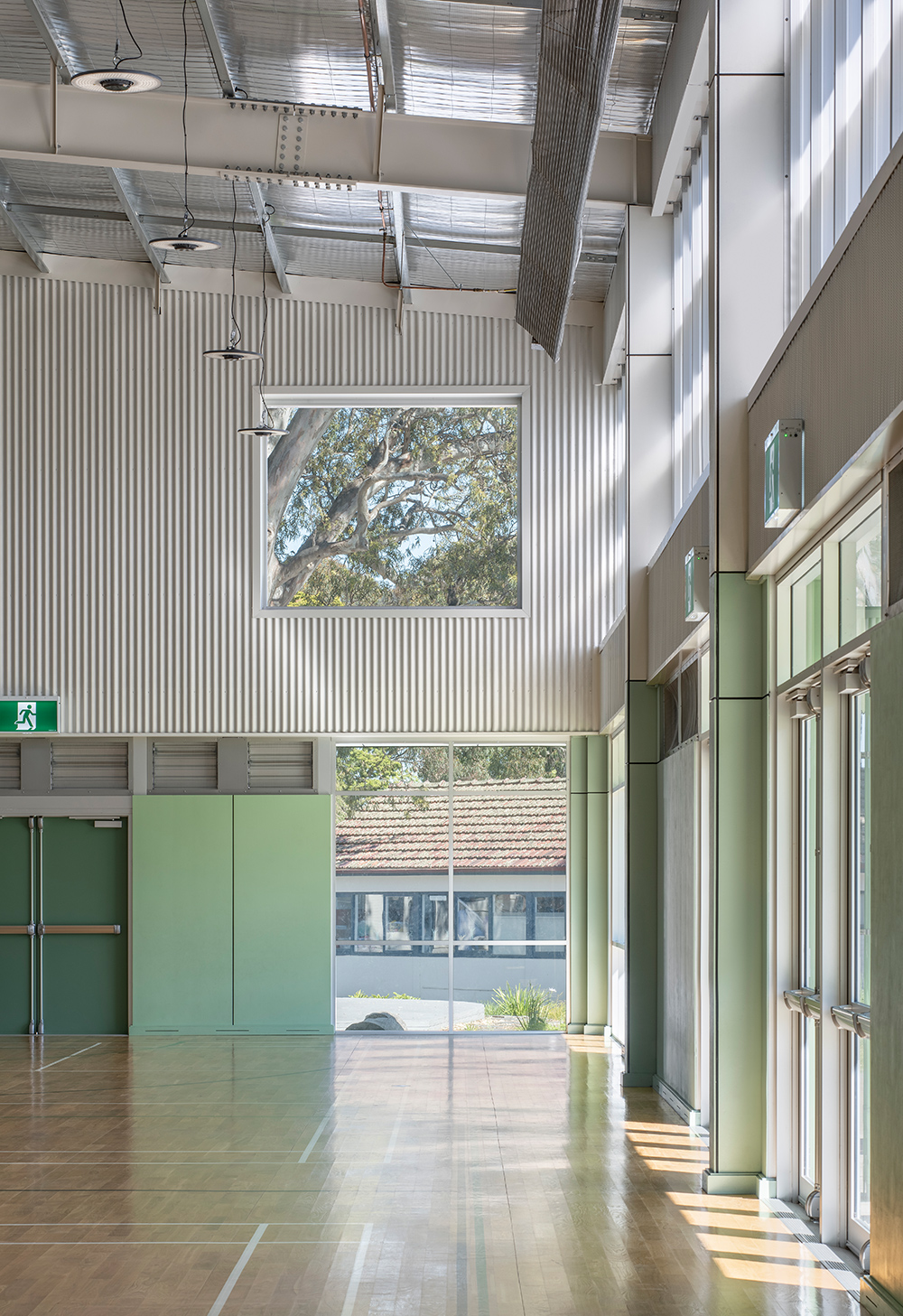
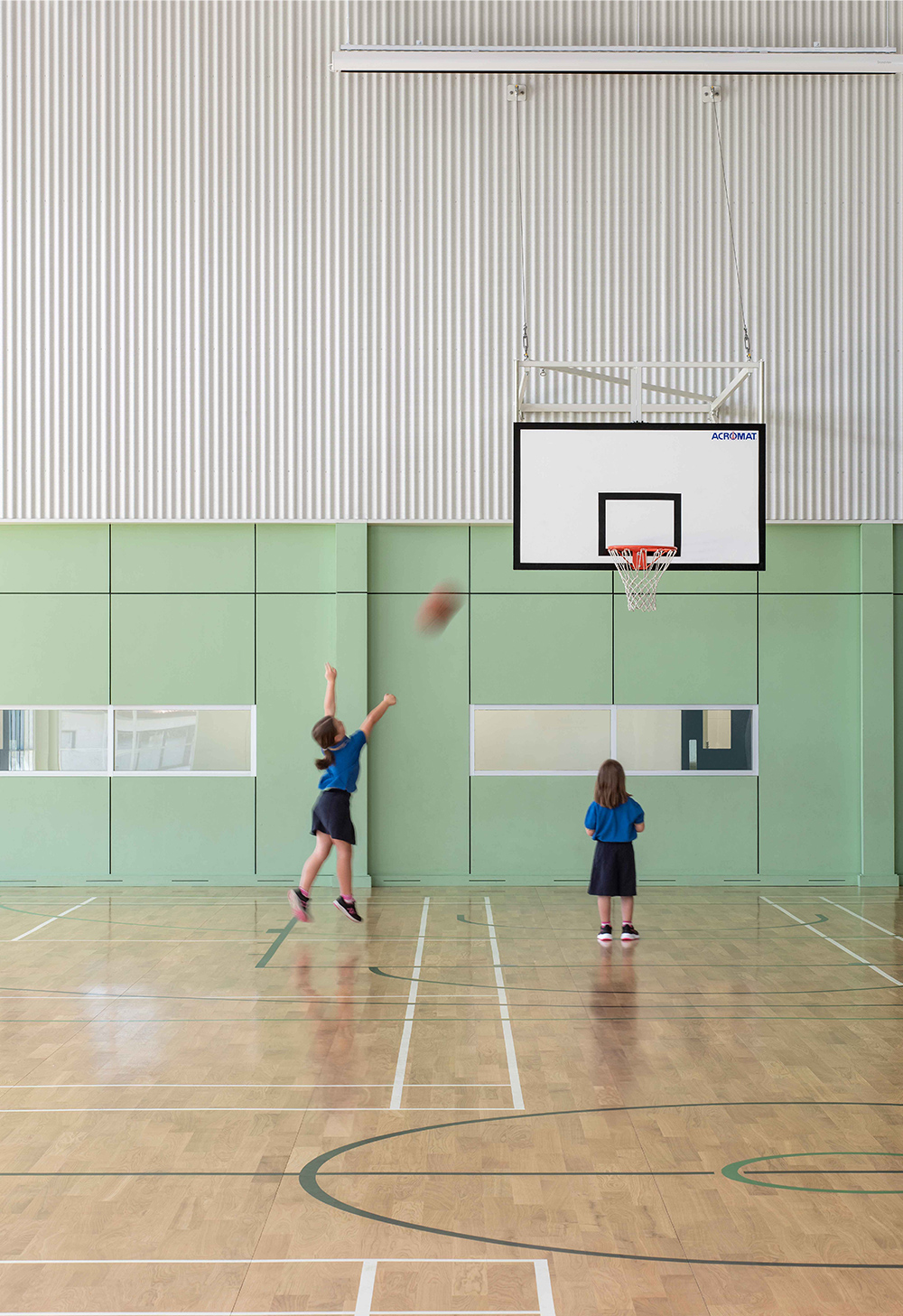
Place
Nestled within suburbia and surrounded by vibrant community life, the old gym stood as a relic of a bygone era alongside the school’s beloved grove of established native gums – so symbolic of the site that they form the school’s current emblem. With a vision to embrace and enhance its surroundings, MPS sought a design that would not only complement but also elevate the grove, symbolically acknowledging the past while looking to the future.
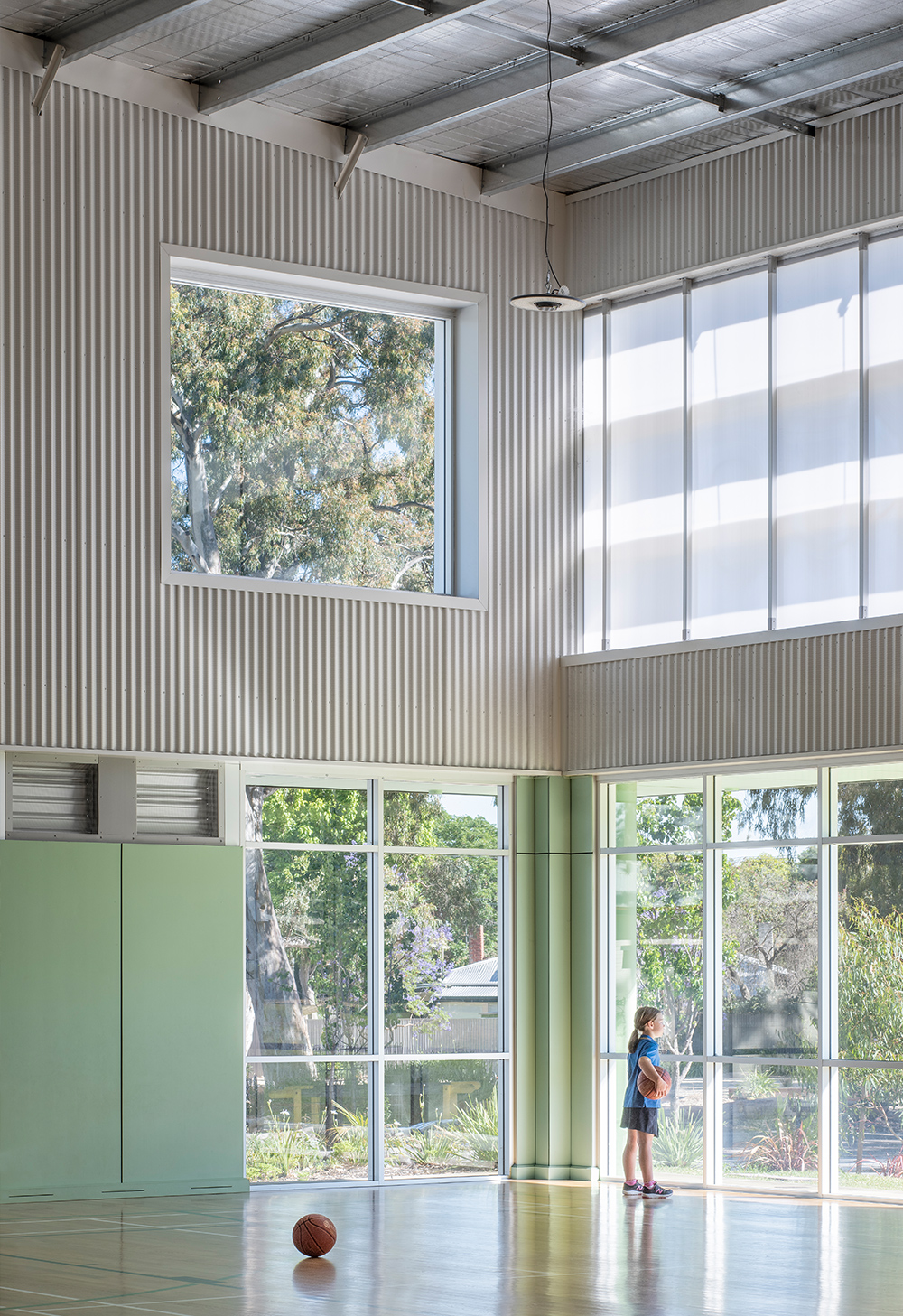
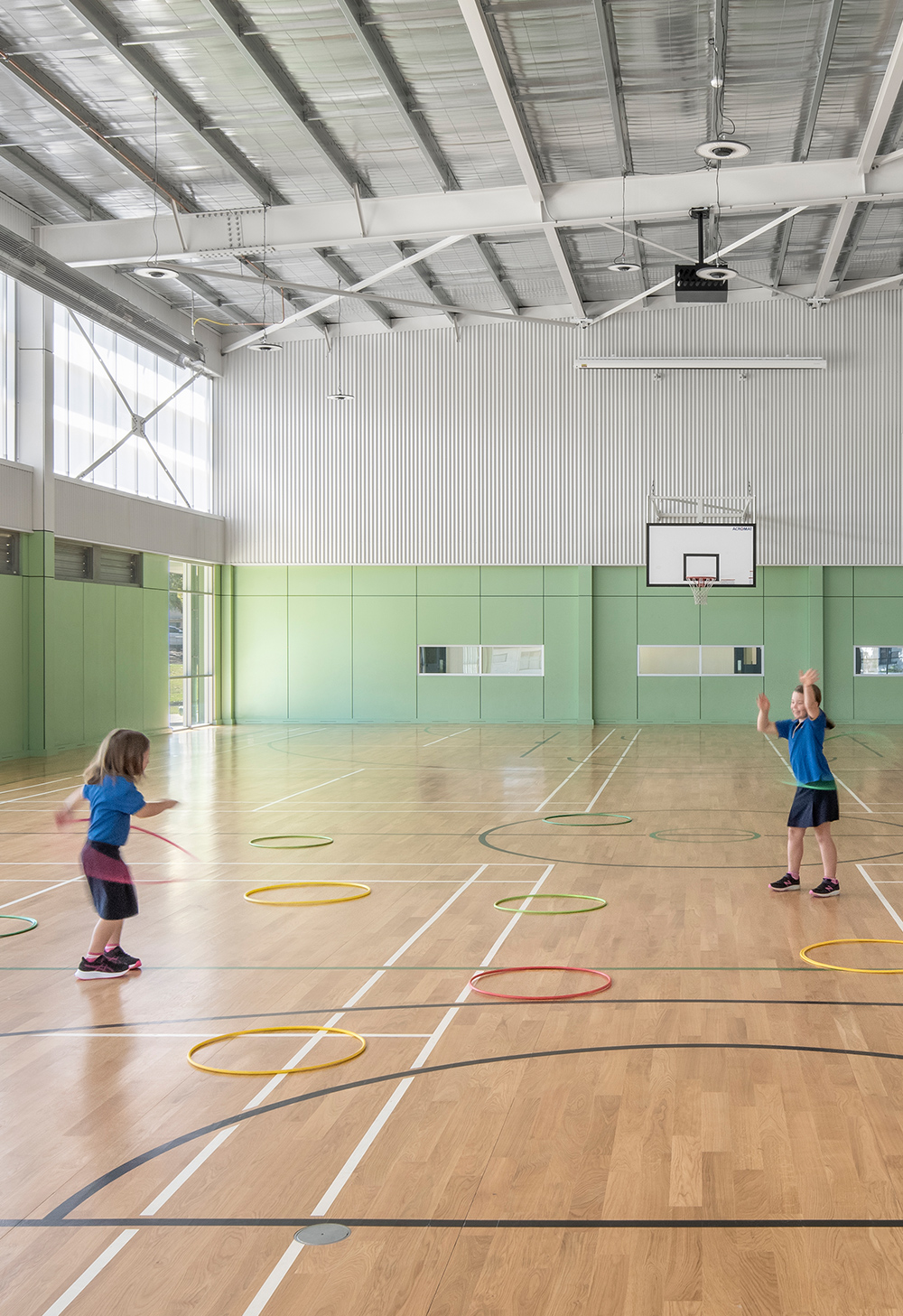
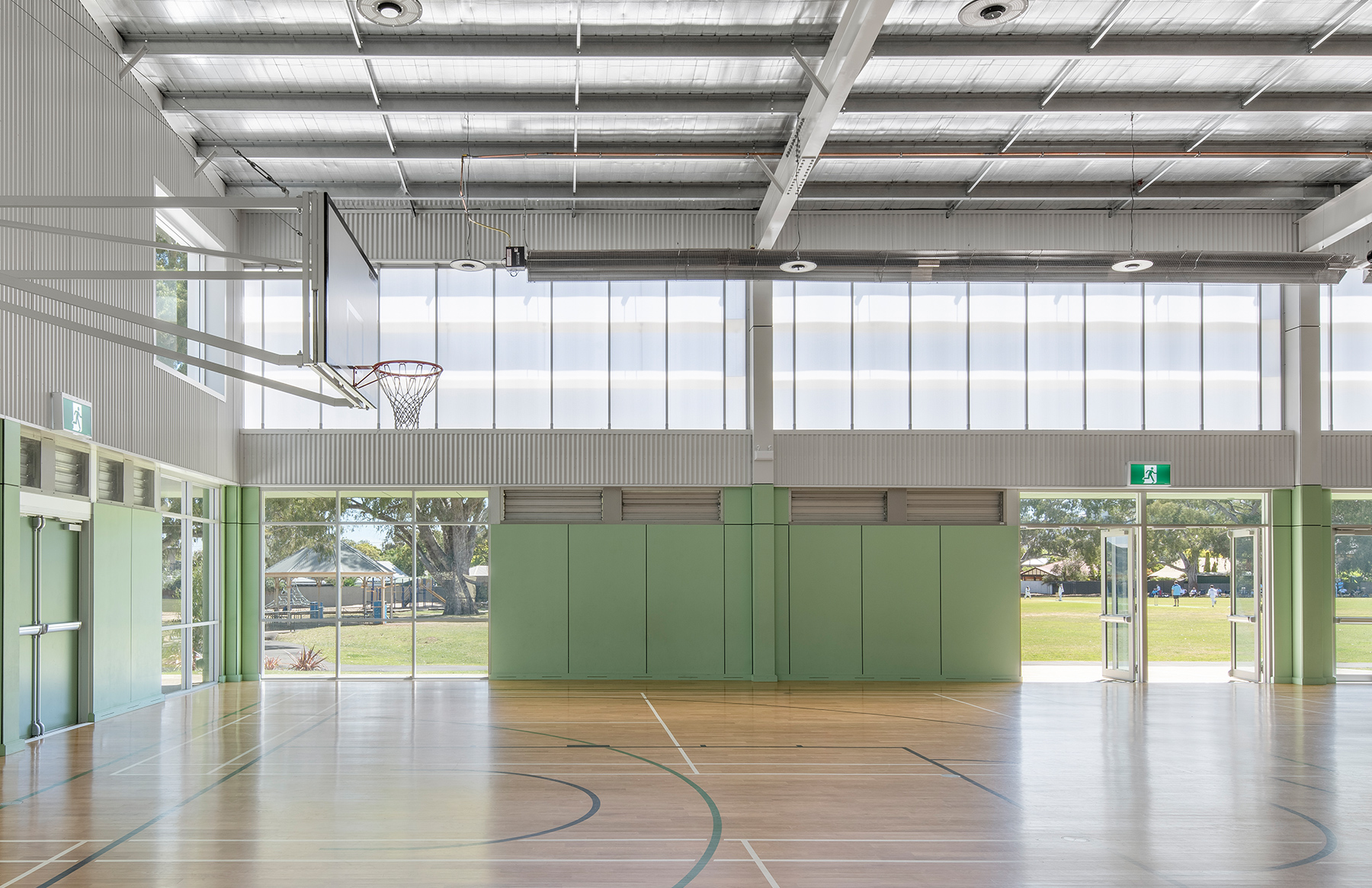
Proposition
The solution, a 600m2 flexible activity zone with interconnected learning and support spaces, designed to cater to a multitude of school community needs. Supporting more than just the physical education and performing arts curriculums, every space is crafted with purpose and versatility in mind. Strategic transparency and thoughtful planning ensure seamless integration with the site, while a palette of subtle green and warm white cladding pay homage to the surrounding natural environment and add a touch of playful whimsy.
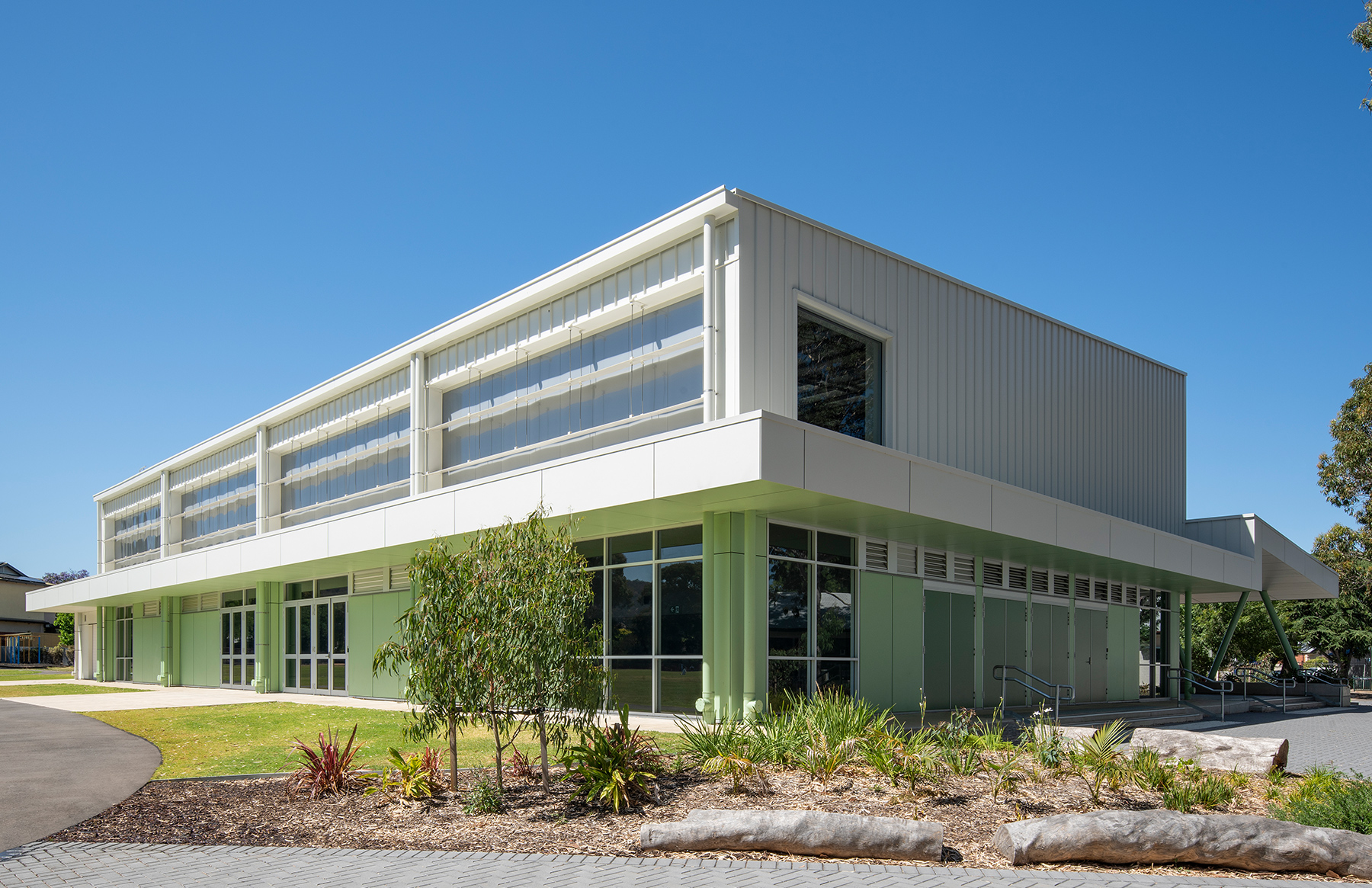
"Thank you Das Studio, for designing our wonderful brand-new Gym, and we would like to acknowledge you for making our School a better place" - Umar, MPS Student Representative Council
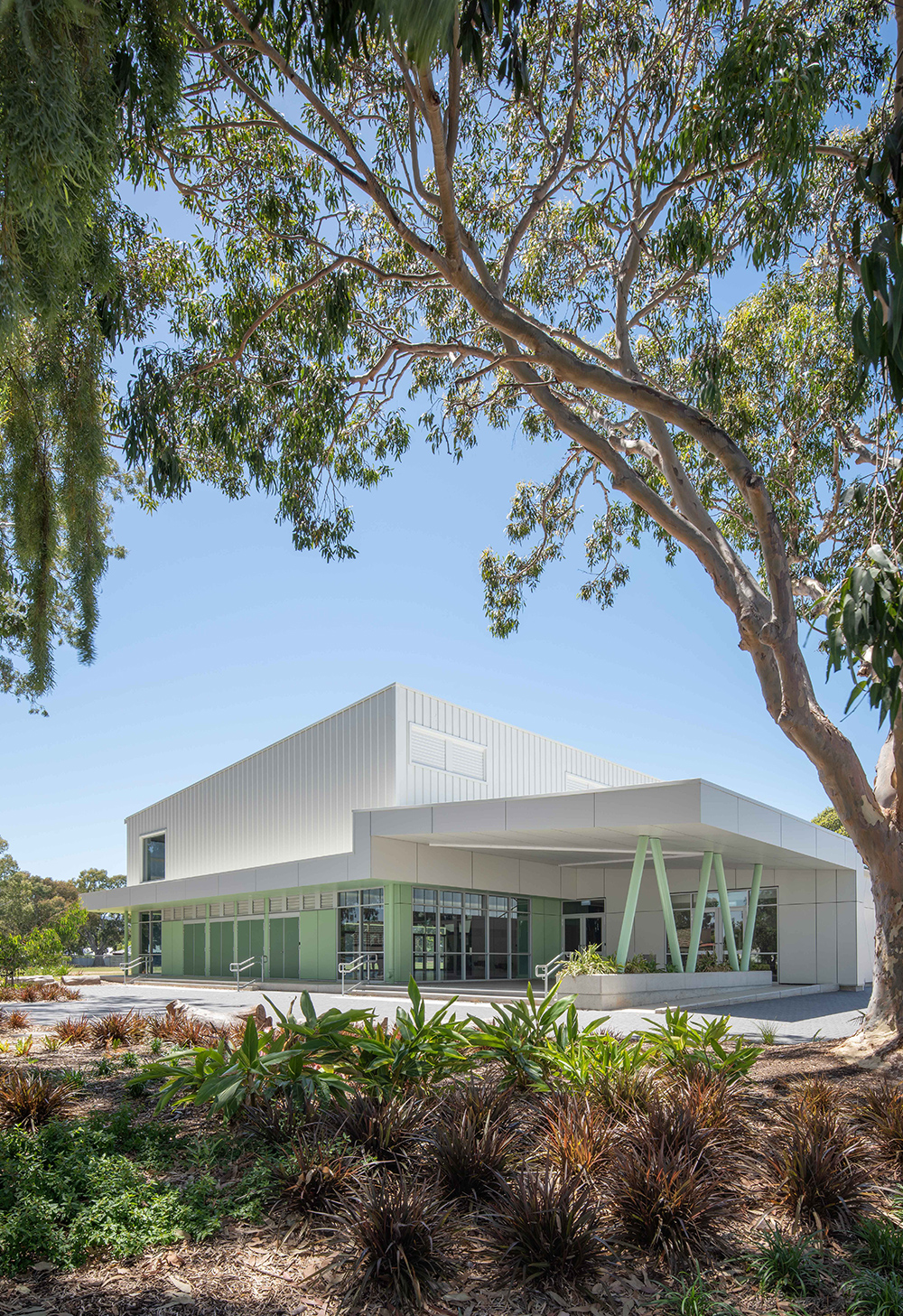
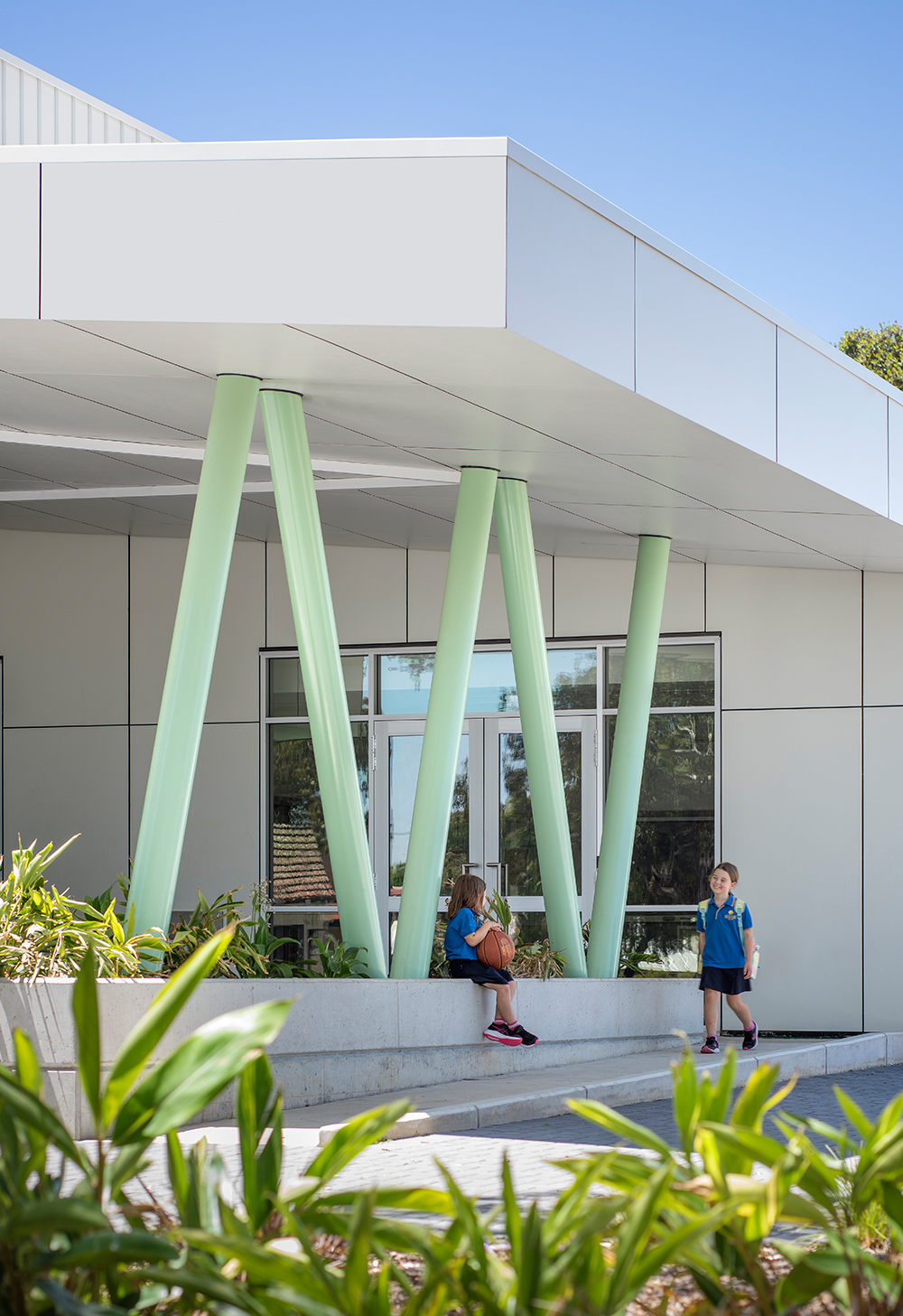

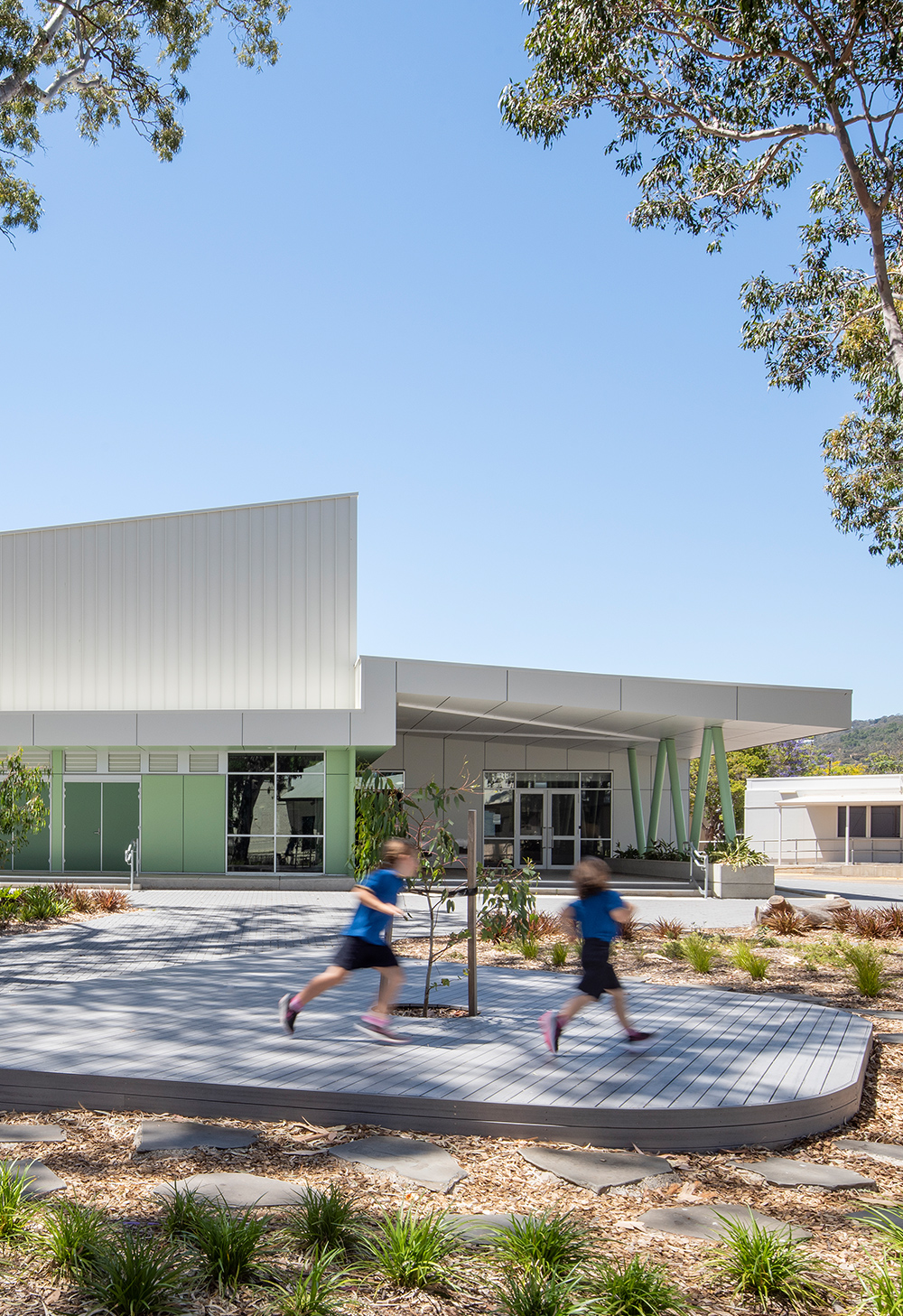
Make Better
Implementing passive principles to ensure year-round comfort and operational effectiveness, the hall’s operability, abundant natural light, and strategically framed views, distinguish it as a beautiful place to gather, learn, work, and play.
The project’s program was expedited thanks to innovative construction method such as the utilization of panelised wall cassettes, prefabricated off-site and seamlessly integrated into the structure. This approach significantly accelerated the construction timeline while ensuring minimal disturbance to the school community and its students.
