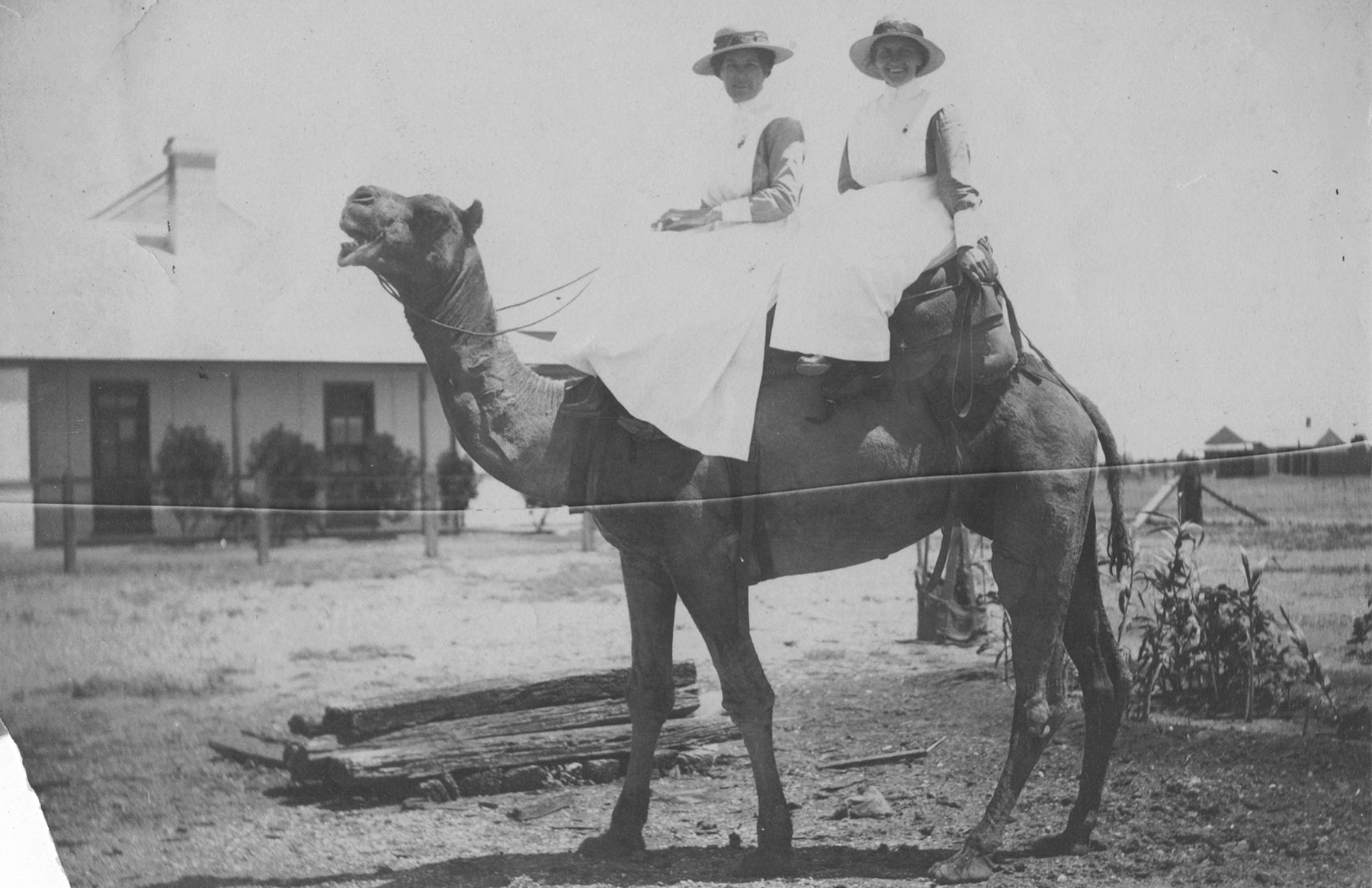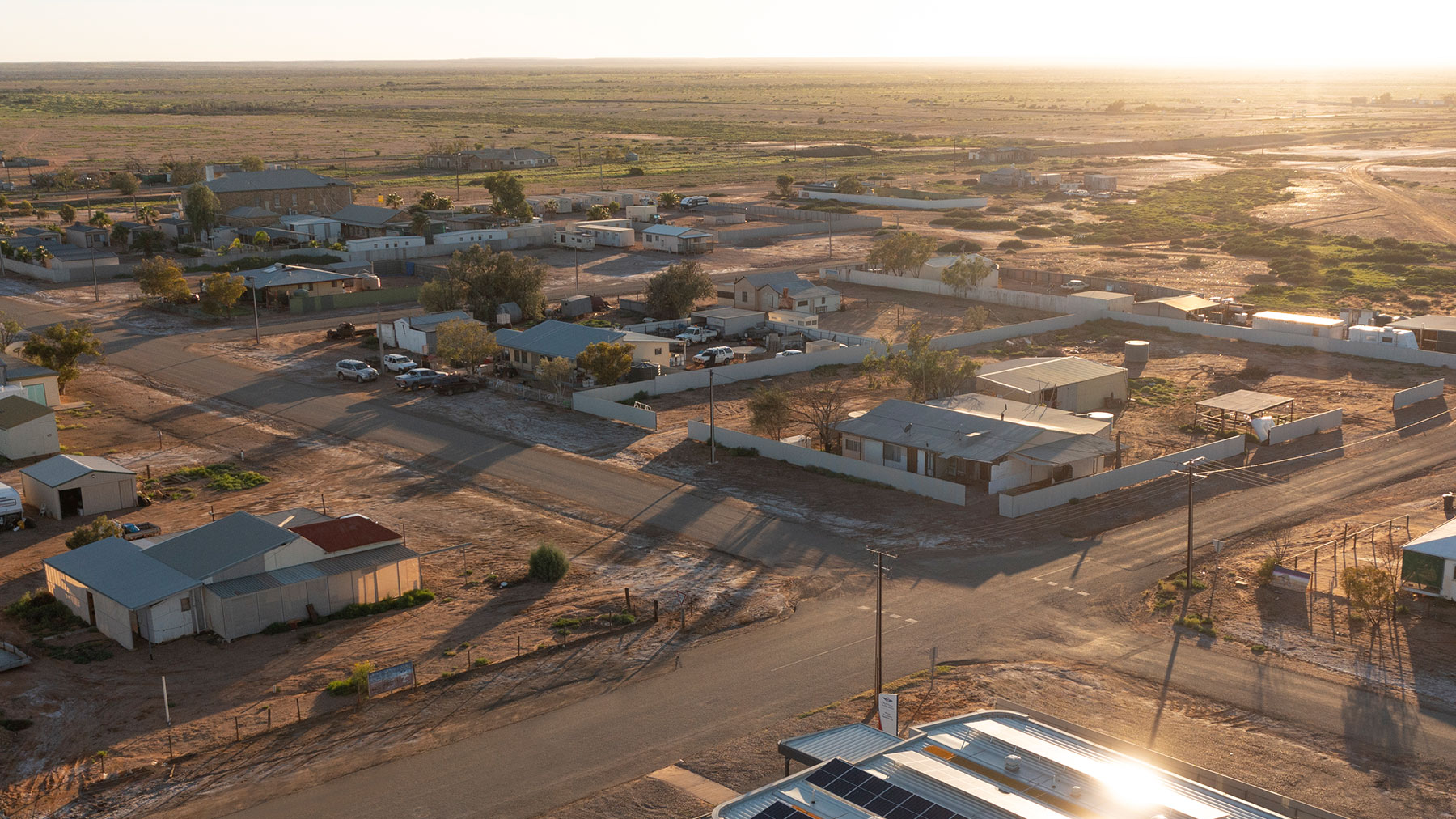
RFDS Marree
Location
Dieri Country | Marree SA
Status
Completed 2021
Client
Royal Flying Doctor Service
Photographer
Alice Mary Hopewell
The Forward Co
Collaborators
MDLR
Cook Building
Scope
Architecture, Interior Design, Feasibility, Grant Funding support
The Royal Flying Doctor Service (RFDS) provides healthcare to our country’s most vulnerable people, with the Central Operations team servicing much of central Australia from the remote town of Marree via an aged clinic that was in urgent need of an upgrade. Off the back of a think piece titled Agile Health Infrastructure authored by Das Studio Director, Dino Vrynios, our team – together with modular construction specialist MDLR – approached the RFDS with a new solution to their ongoing Marree problem.
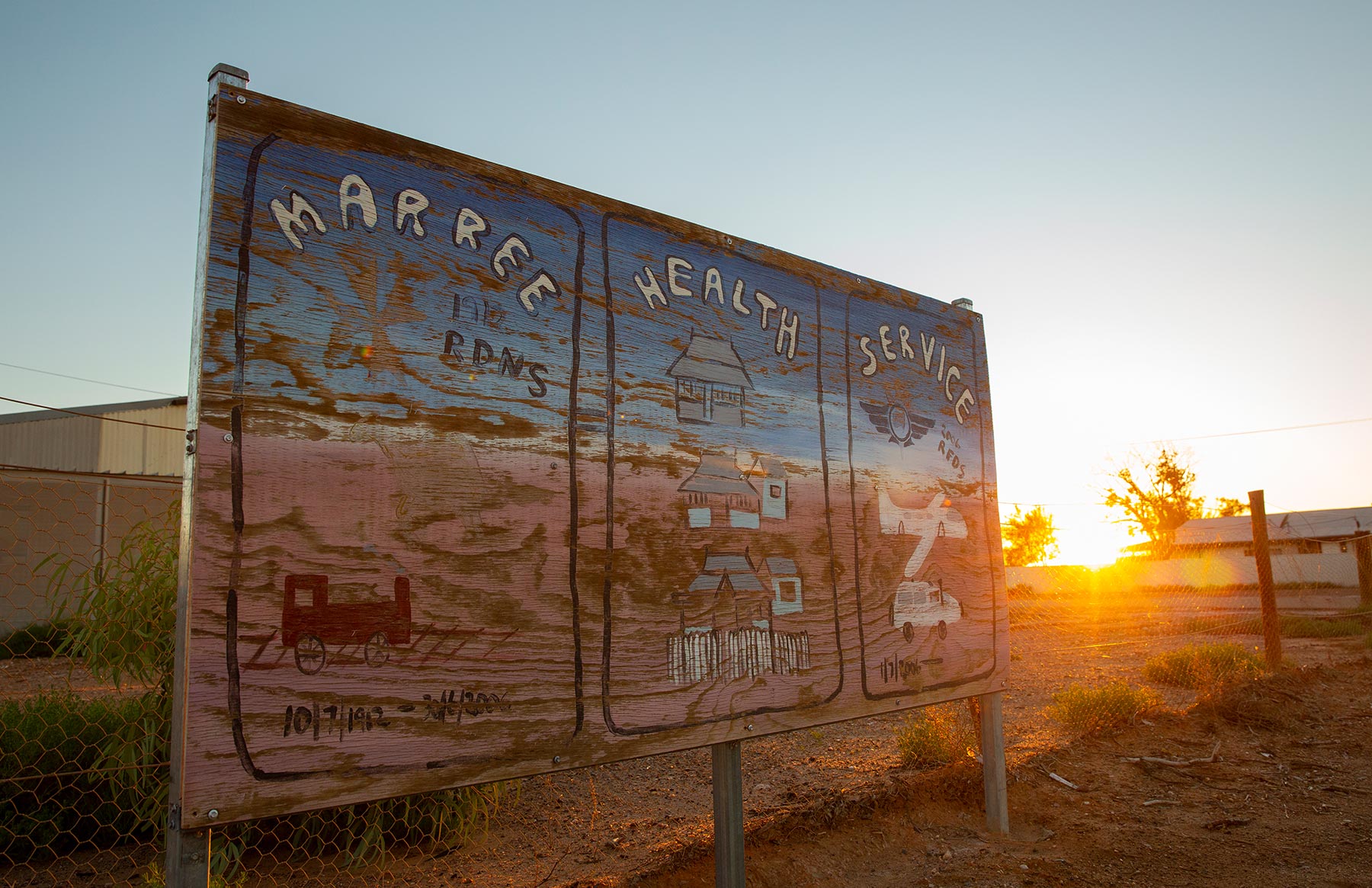
Place
600km north of Adelaide, an ageing, asbestos riddled building had been shouldering the healthcare of central Australia for the last 106 years. The isolated nature of the site meant upgrades to these facilities were near impossible and put immense pressure on already limited resources. Even the local water, too saline for the production of concrete, would need to be shipped in for a traditional in-situ build.
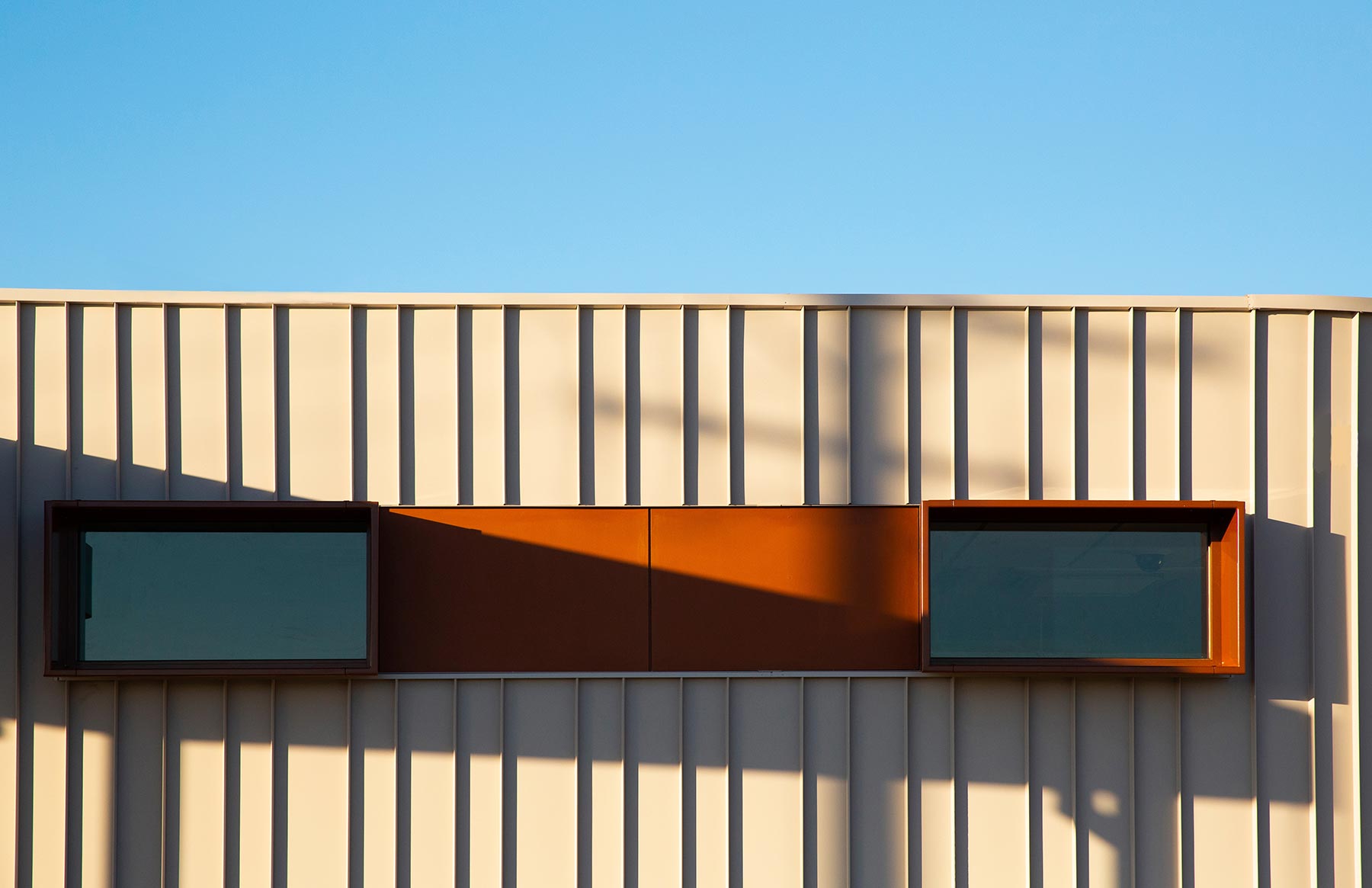
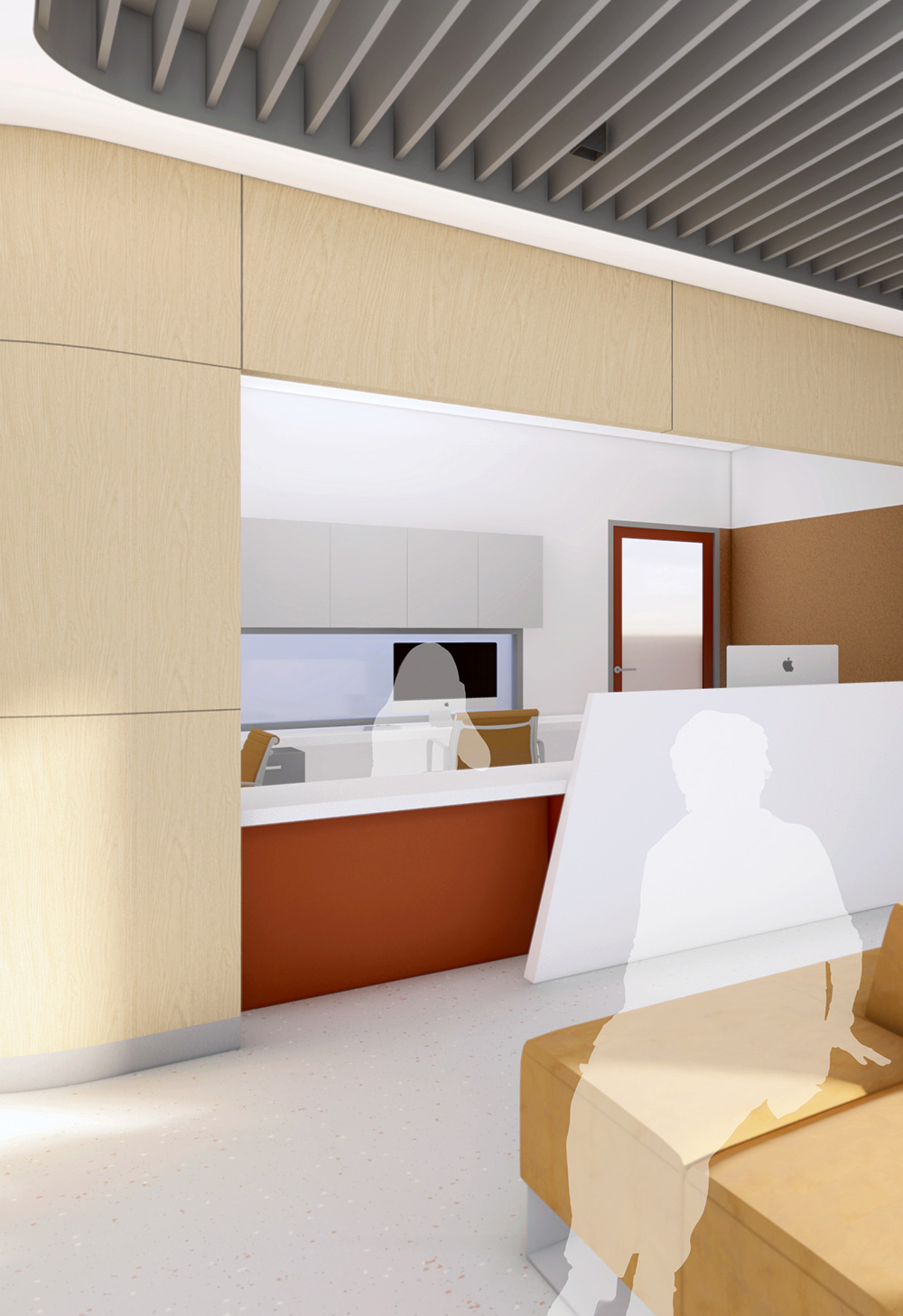
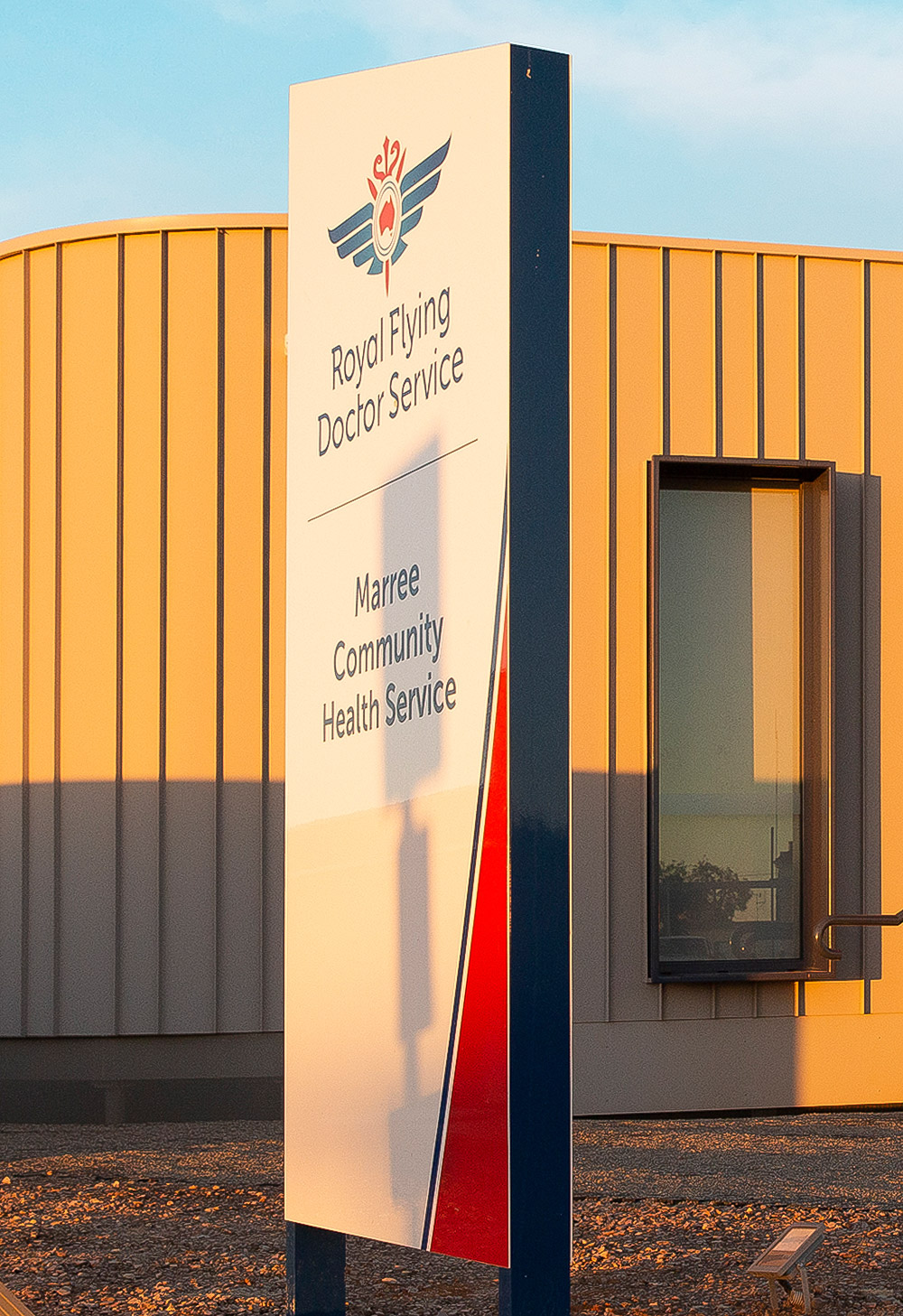
Proposition
Faced with these logistical challenges, the Marree Health Precinct presented an ideal opportunity to draw on Das Studio and MDLR’s expertise in prefabricated construction, and explore more agile infrastructure and procurement methodologies for delivering Health Services in Australia.
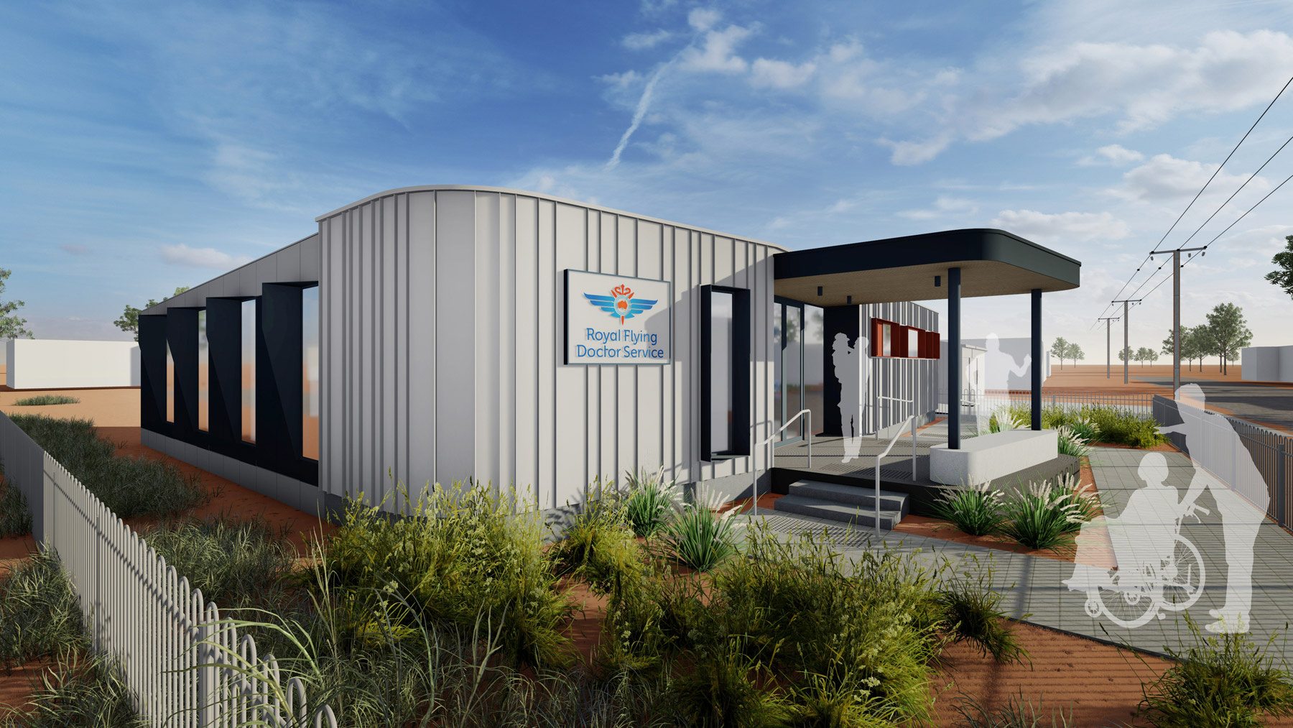
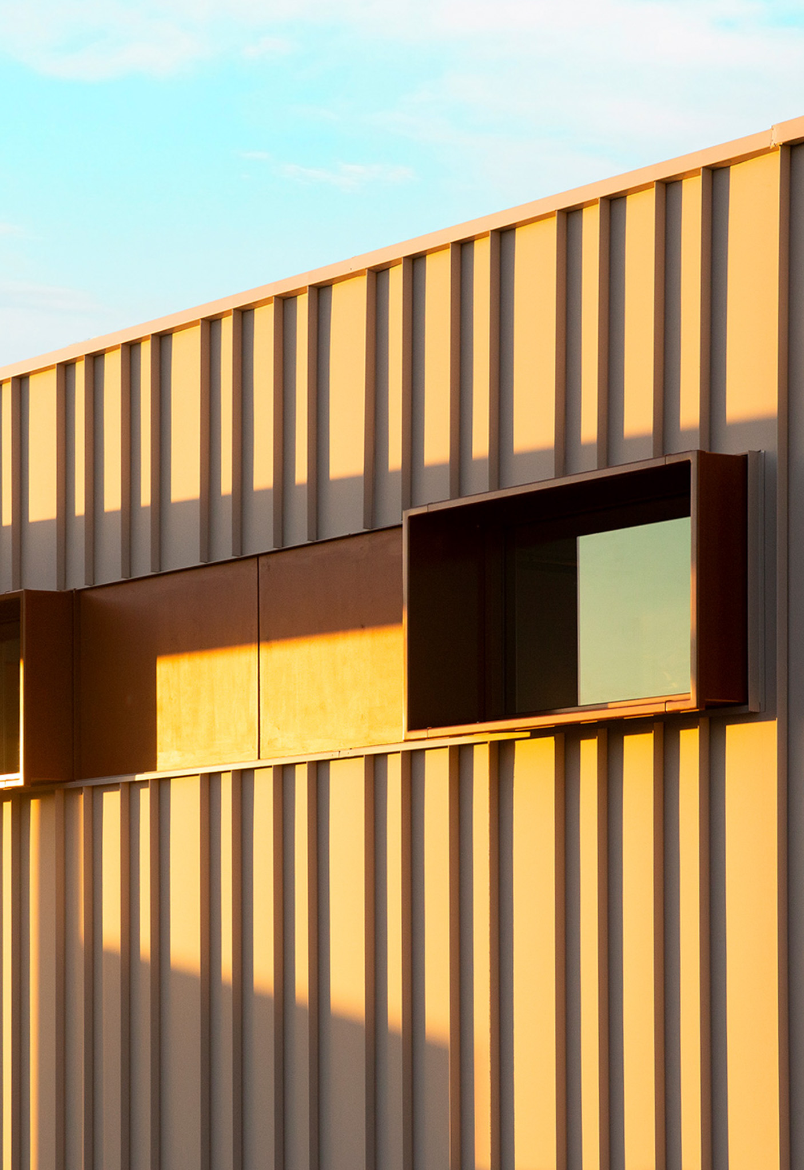
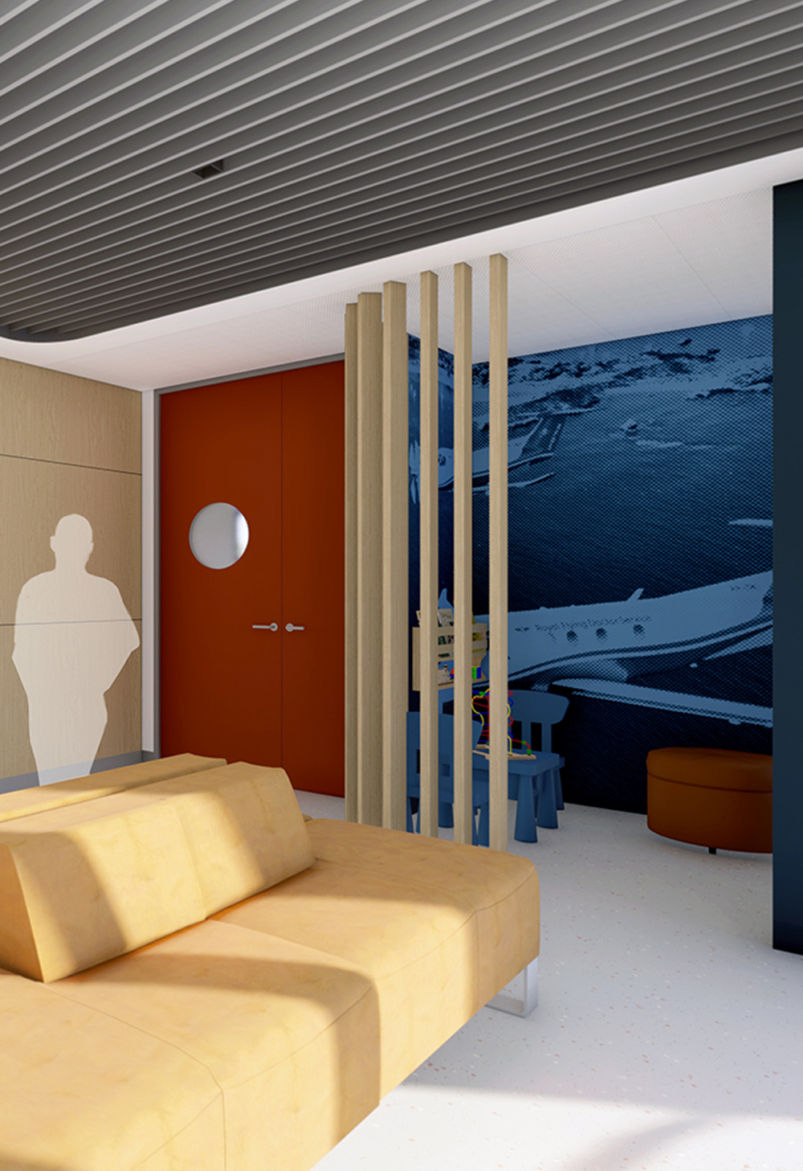
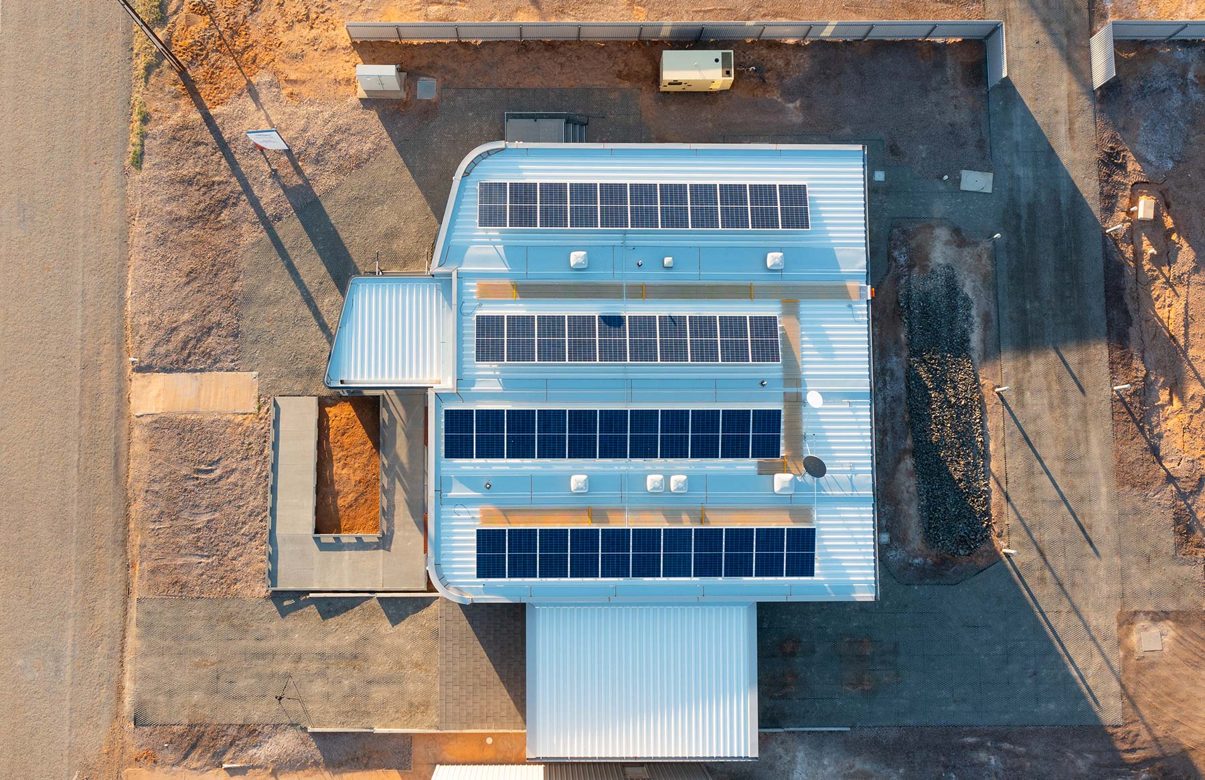
Make better
The team adopted a holistic approach to the project, applying design thinking not only to the building, but to the funding model and procurement also. Undertaking a design feasibility and costing exercise that helped secure funding for the RFDS and validated a modular construction methodology over a traditional in-situ build.
The final outcome, a 250m2 health precinct entirely fabricated in Adelaide and transported then commissioned in Marree, encompassing four treatment rooms, dispensary, sterilisation, community space and virtual health facility with adjacent staff accommodation and shared living quarters.
