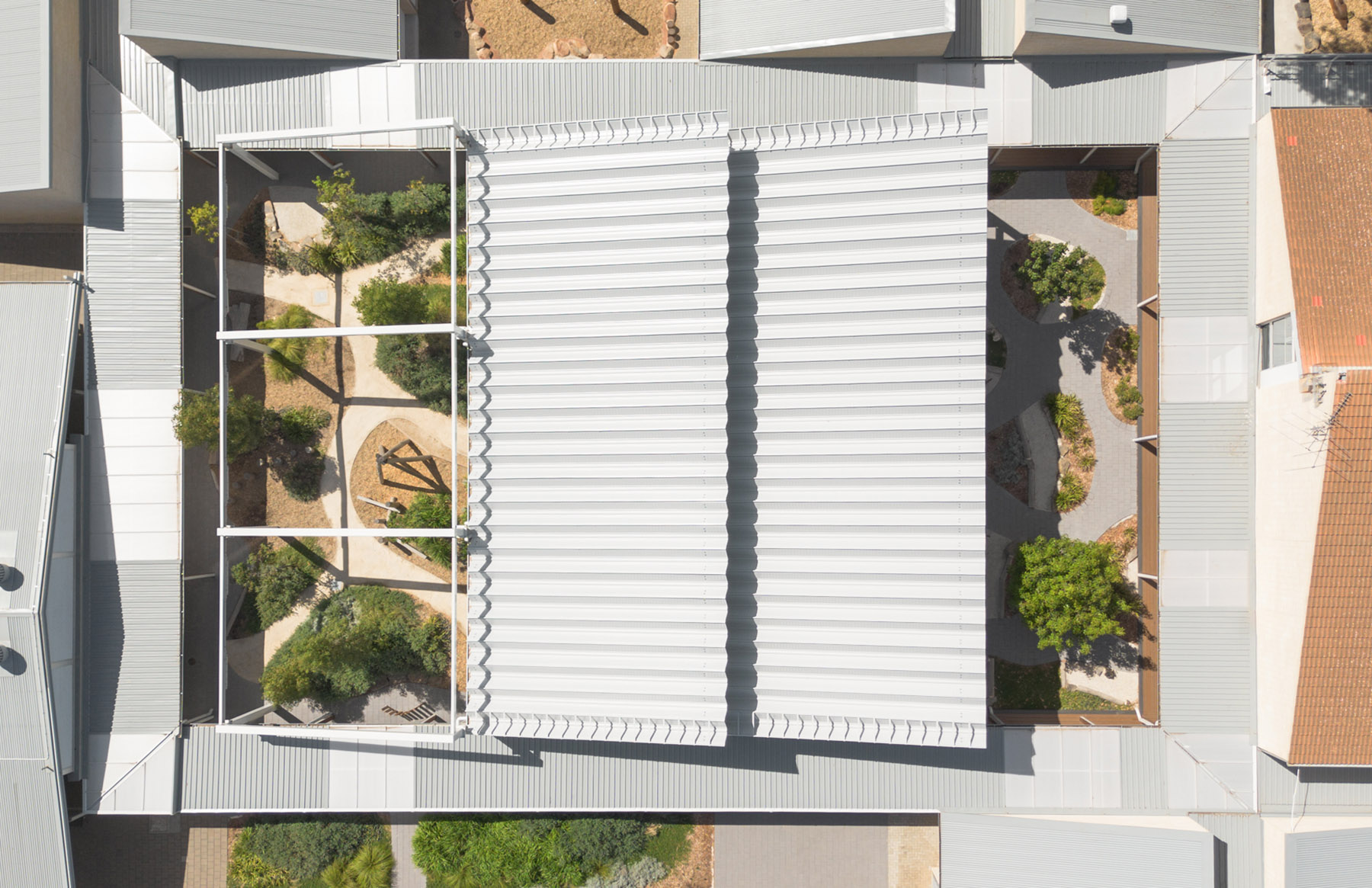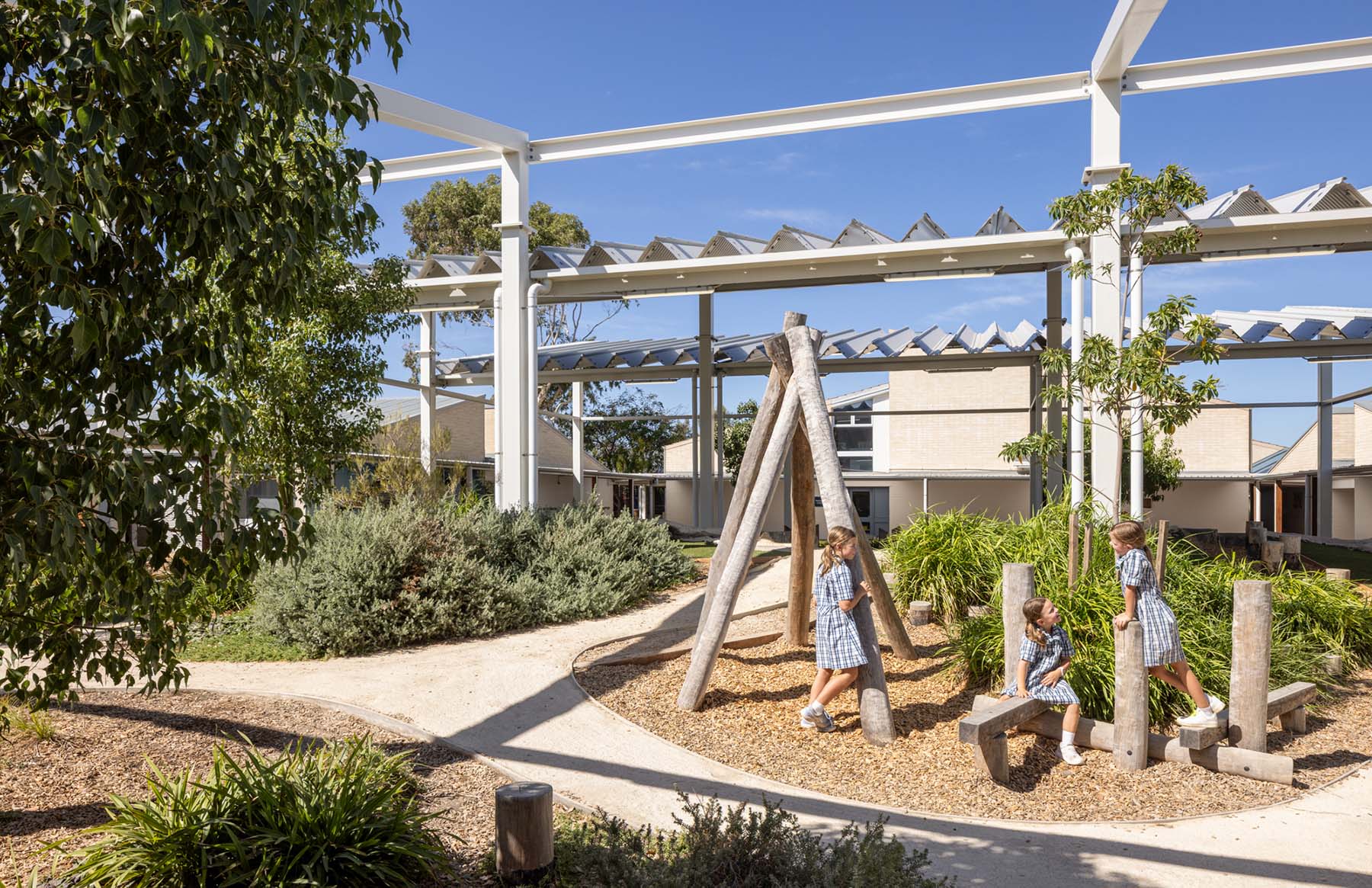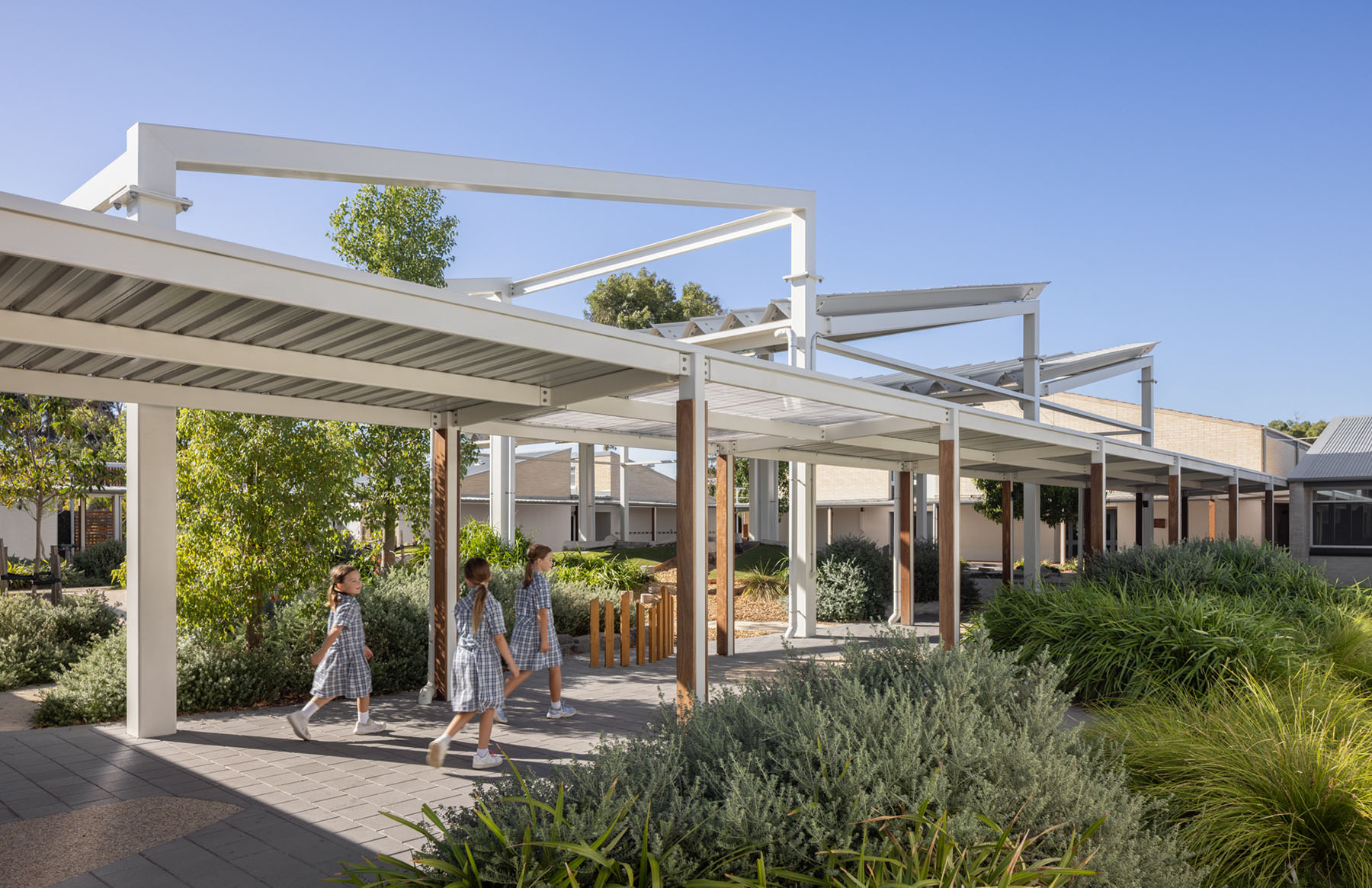
West Lakes Shore Primary
Location
Kaurna Country | West Lakes SA
Status
Completed 2022
Client
Department for Education SA
Photography
Simon McClure
Scope
Architecture, Interior Design
With the departure of Year 7 students from the campus from 2022, a review of the school’s capacity and constraints presented by existing building footprints and configuration led to the engagement of Das Studio to speculate how the campus might respond to these conditions.
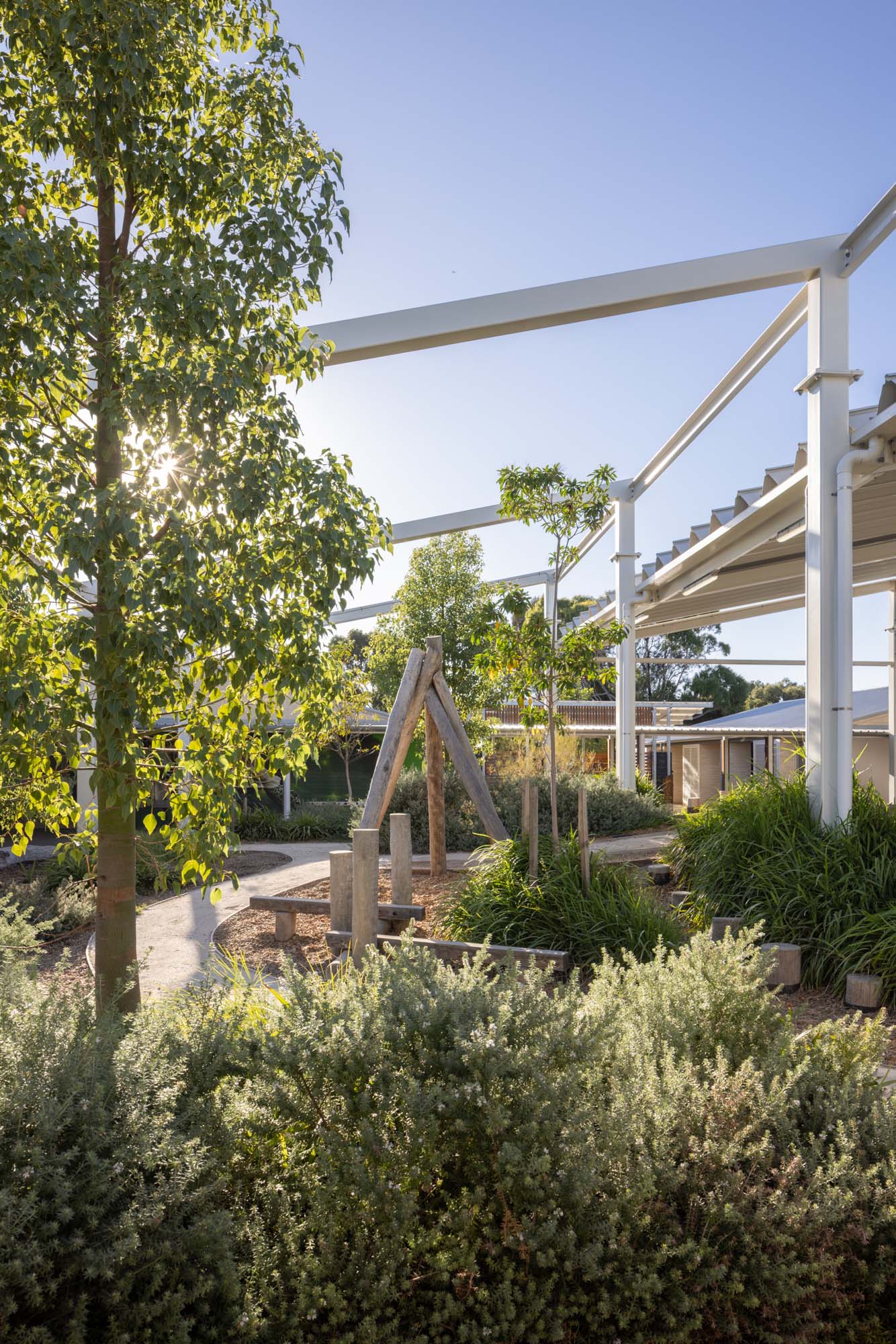
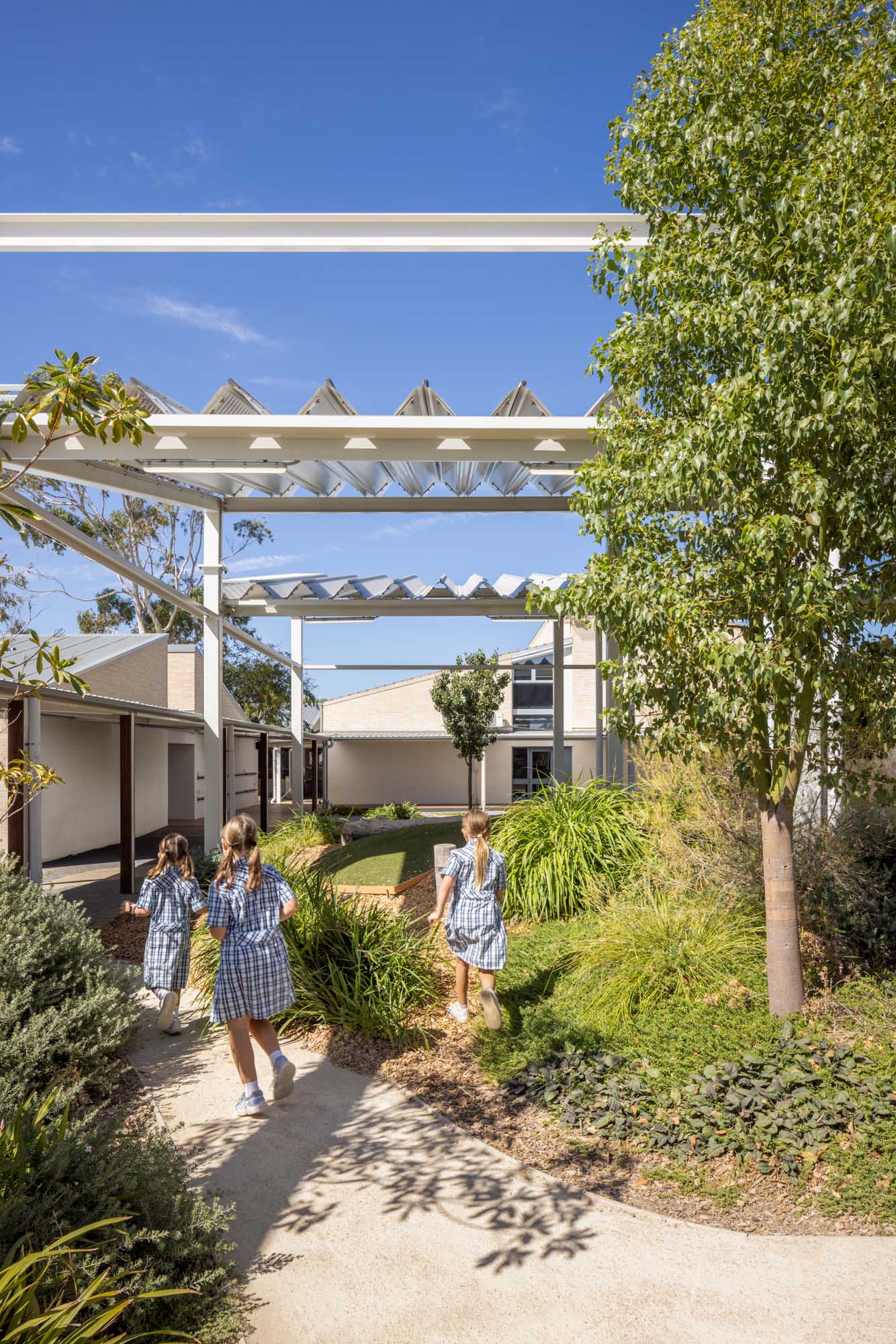
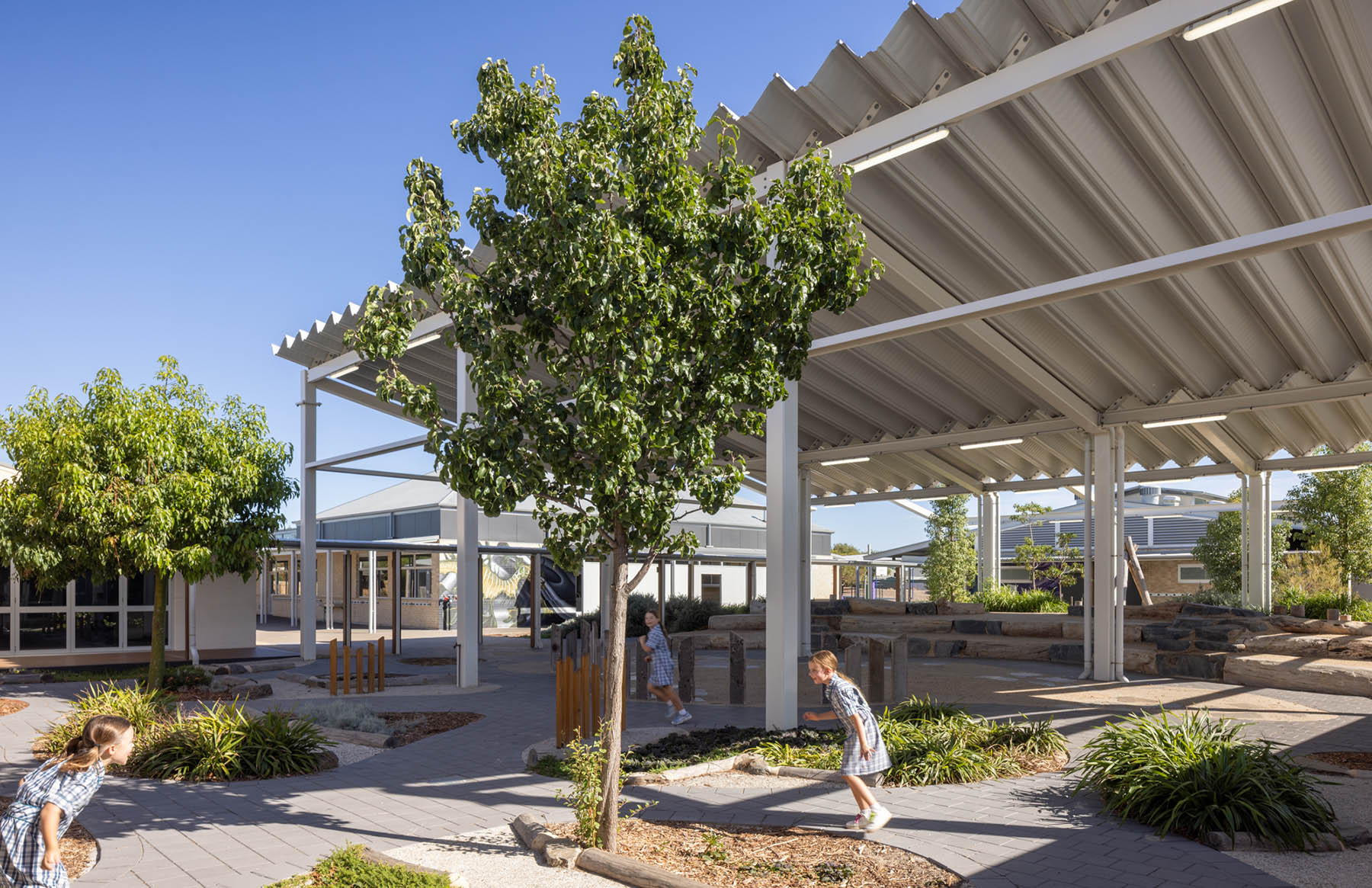
Our involvement in this project was to help navigate the complexities of sequencing works across the site together with sensitive interventions that support more contemporary learning principles.
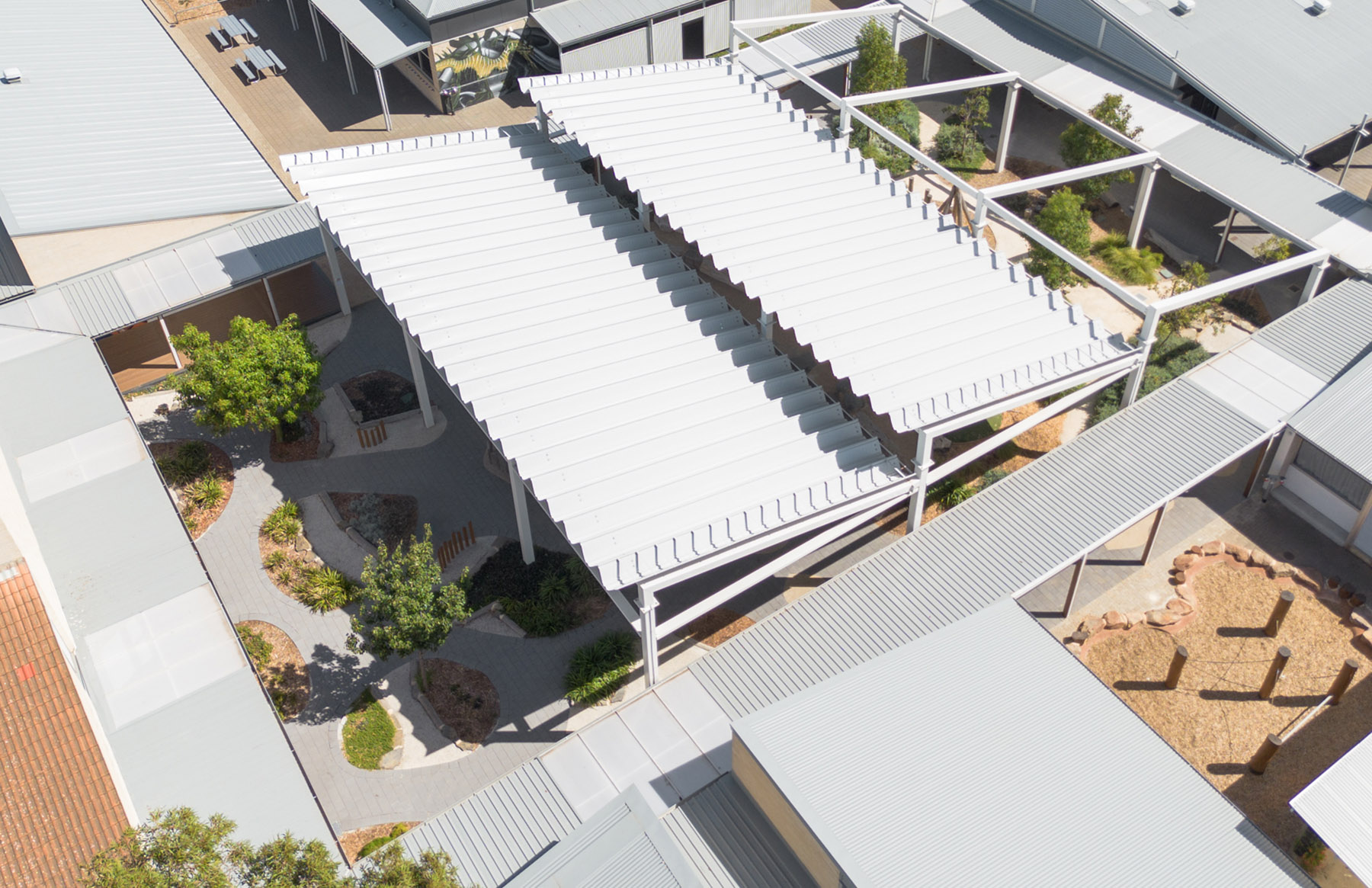
Place
As a school established together with the development of West Lakes, this site possesses a rich tapestry of building stock that is emblematic of its time. Masonry, timber and flying peaks provide a campus feeling that has supported the school’s important place in the community.
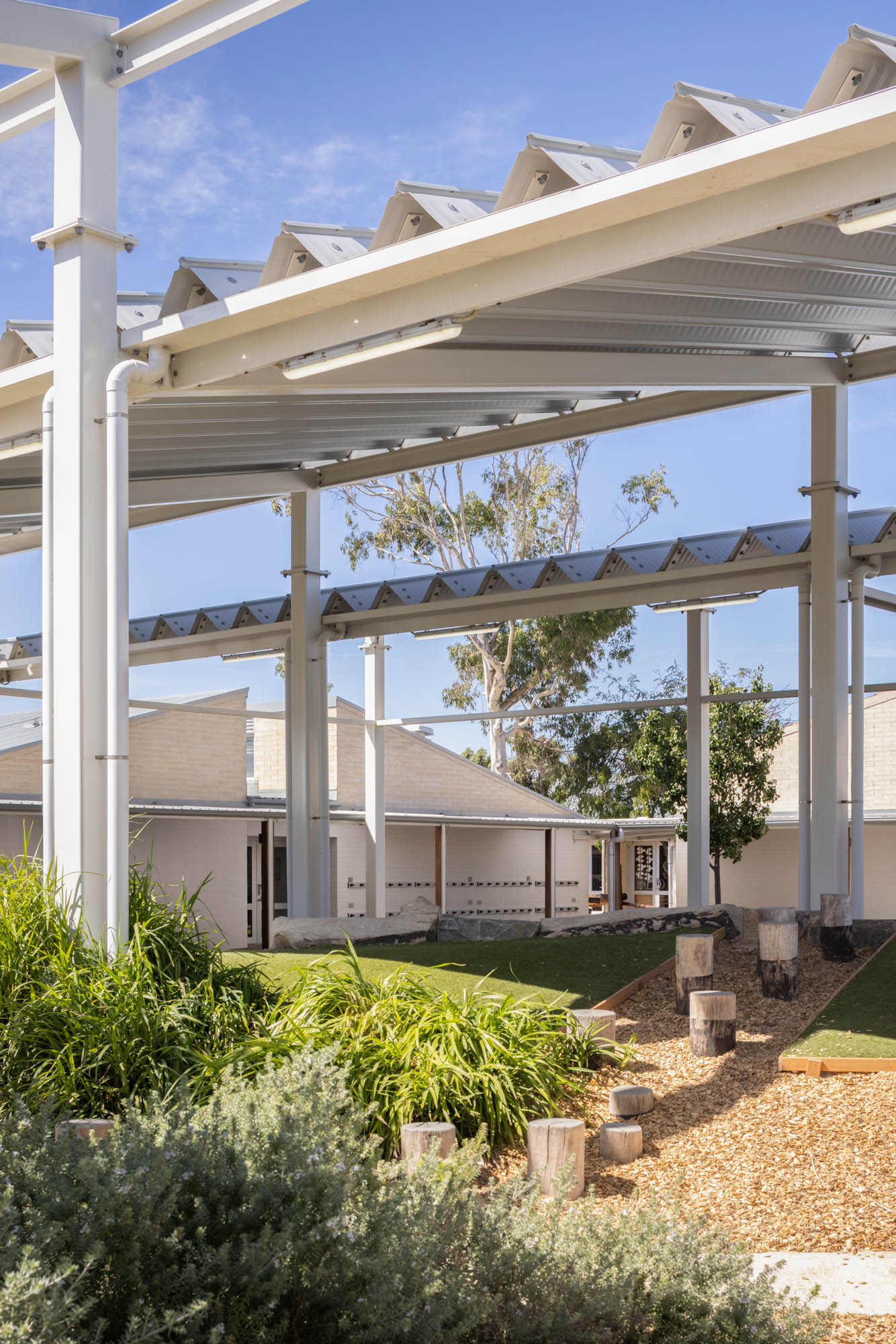
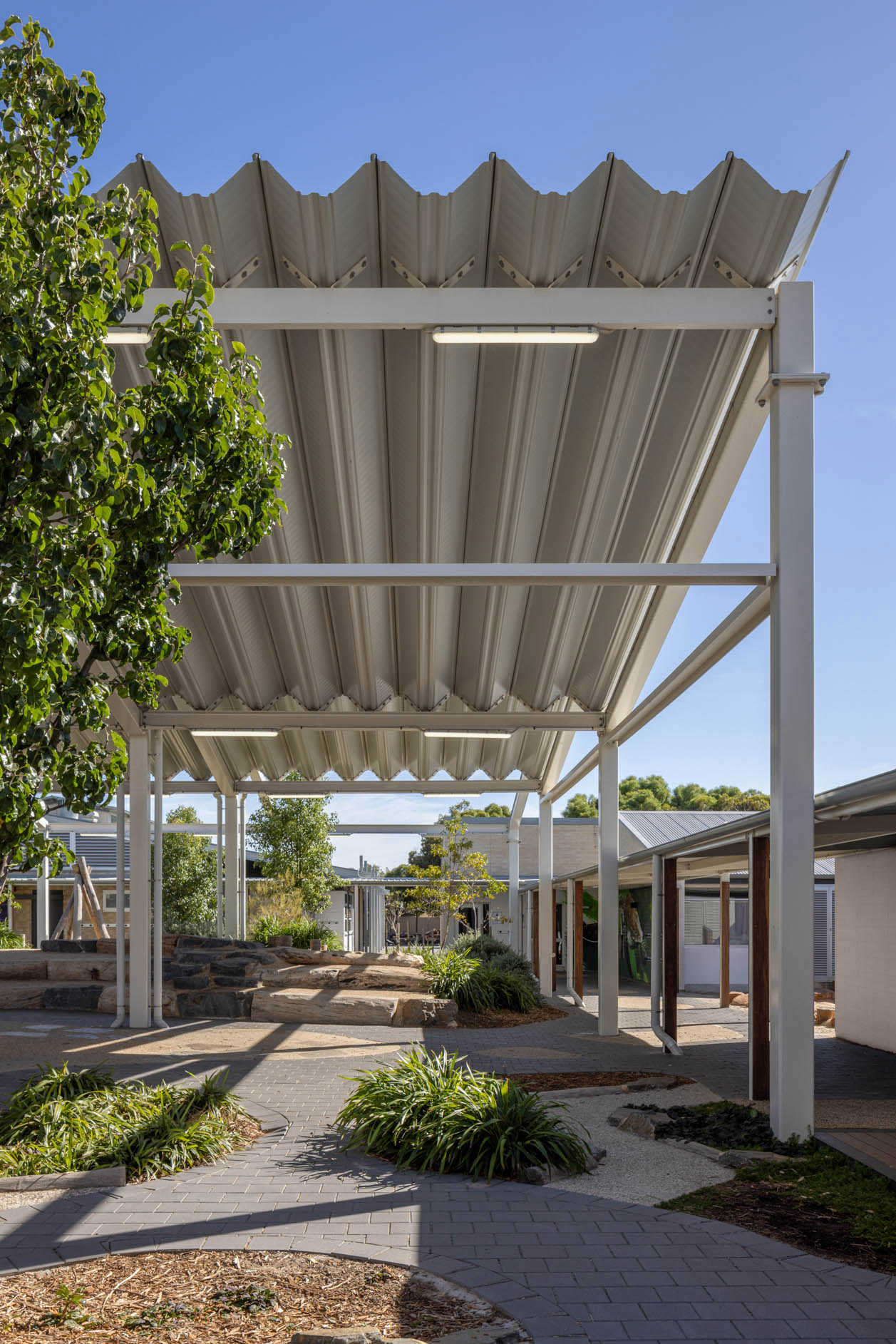
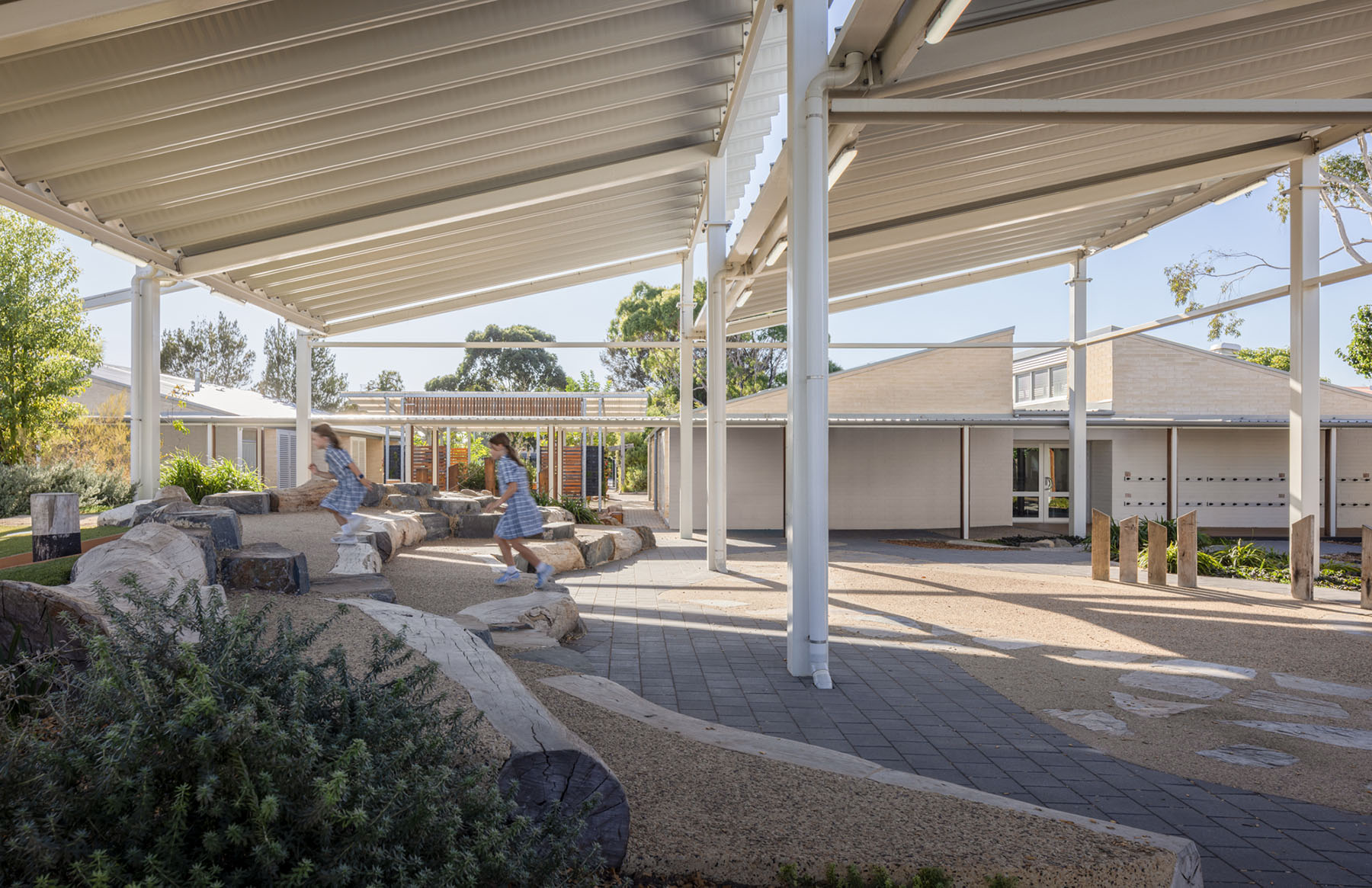
Proposition
It was identified that in a cramped site that rather than replacing or adding more built form, a more valuable approach would be to take away a building to open up a new communal outdoor heart of the school to connect the previously estranged “islands” of activity – the school’s number one priority in any new works.
This was enhanced by thoughtful refurbishment to the surrounding buildings to open them up to the new outdoor learning area, blurring the boundaries between indoor and outdoor learning to allow teachers, students and the school community to engage with the space and each other in ways that were previously not possible.
