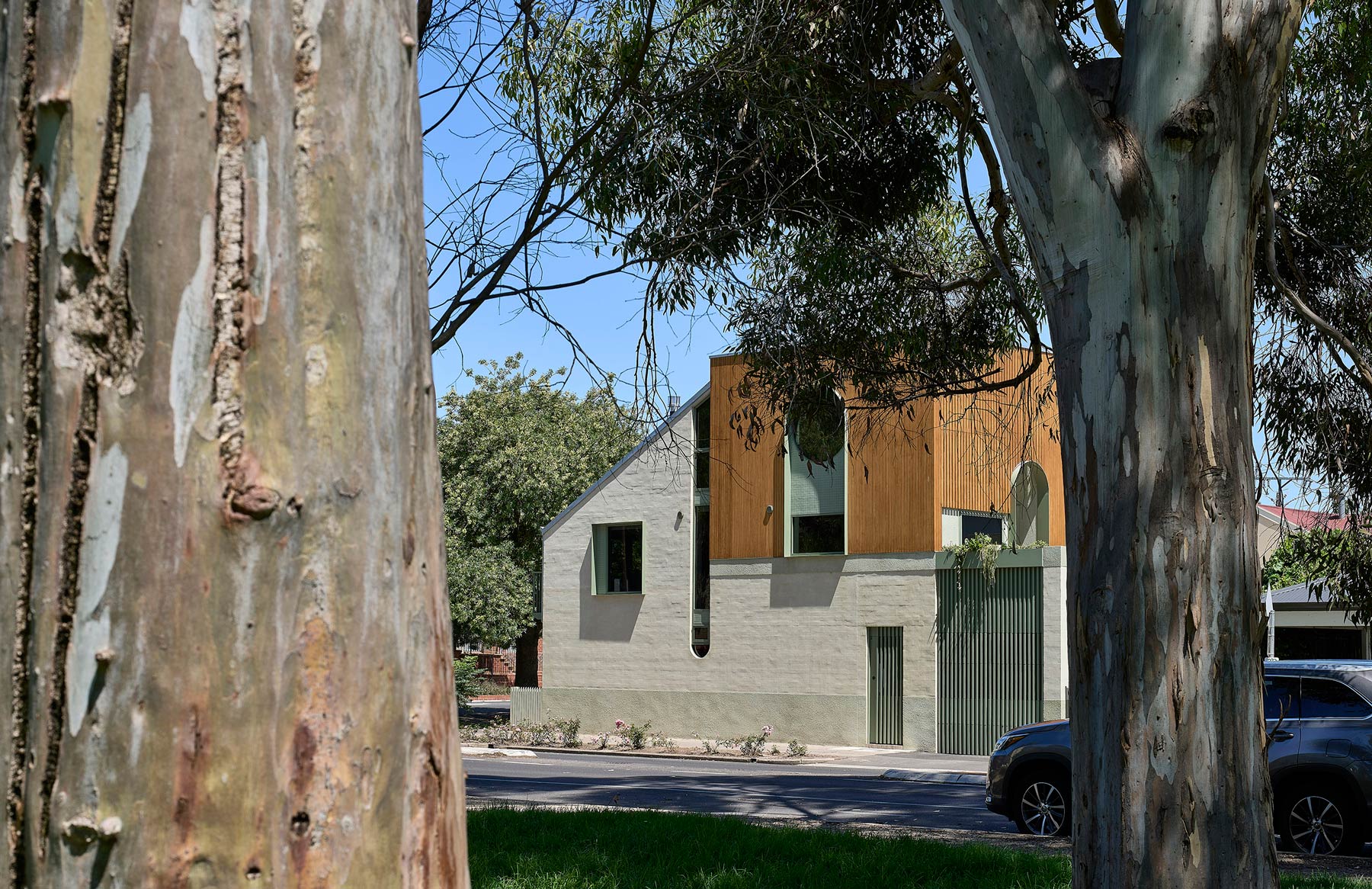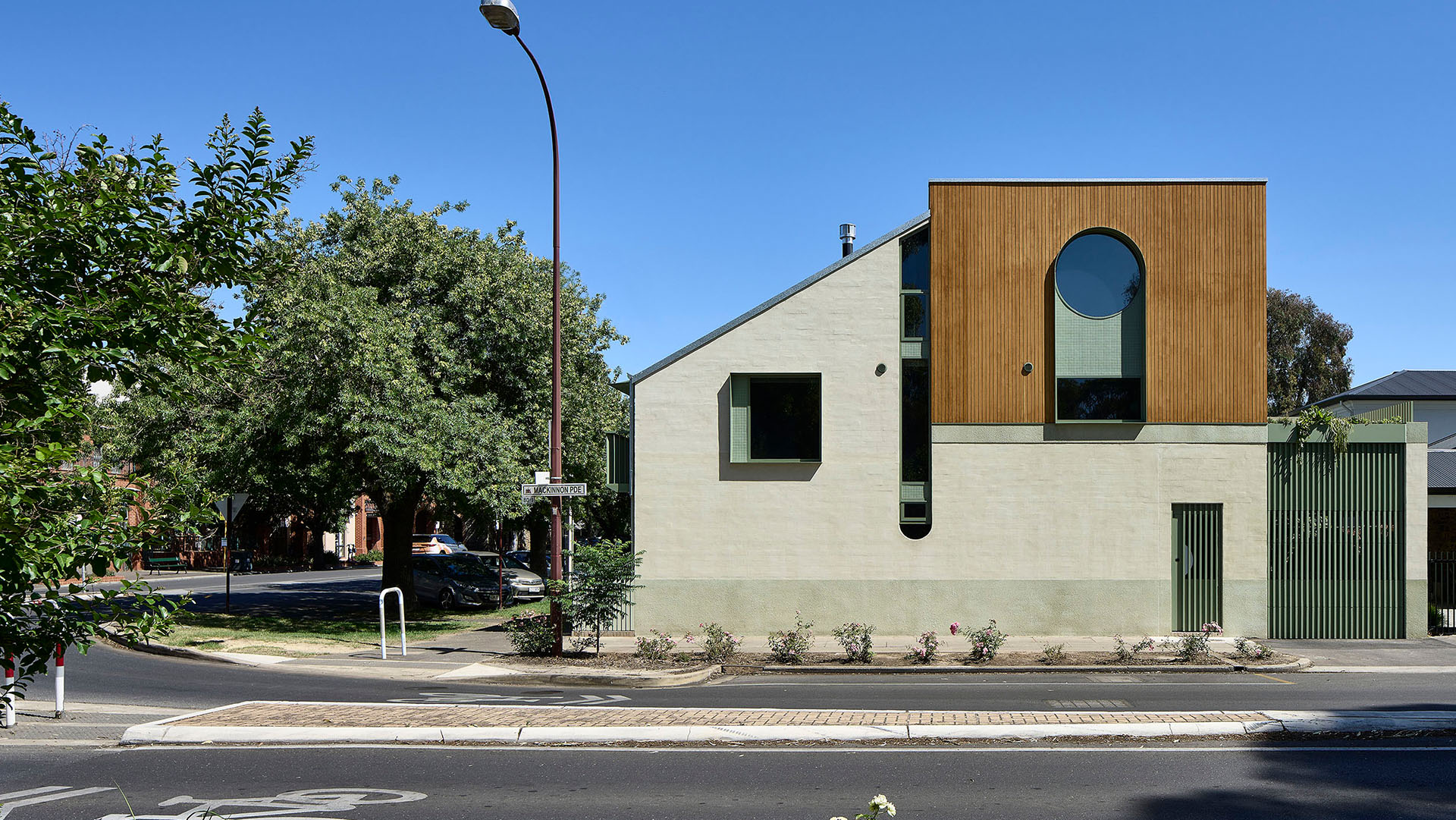
Treehouse
Location
Kaurna Country | North Adelaide SA
Status
Completed 2024
Photographer
Anthony Basheer
Scope
Architecture, Interior Design
A joyful and thoughtful reinvention, Treehouse stands as a generous community gesture. A home where passersby can’t help but stop and stare, and the owners marvel at their bespoke forever home, which will serve them throughout all stages of life.
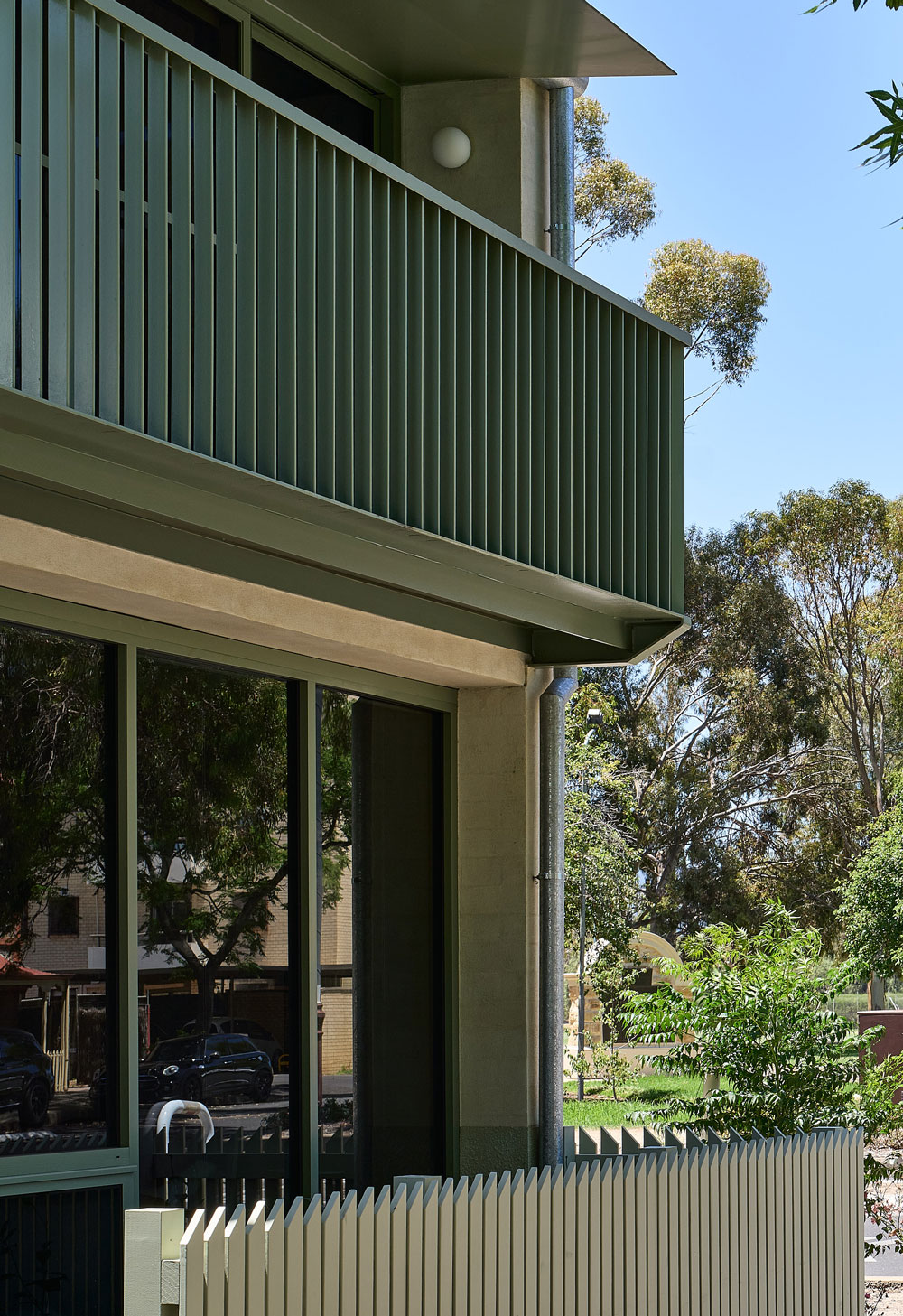
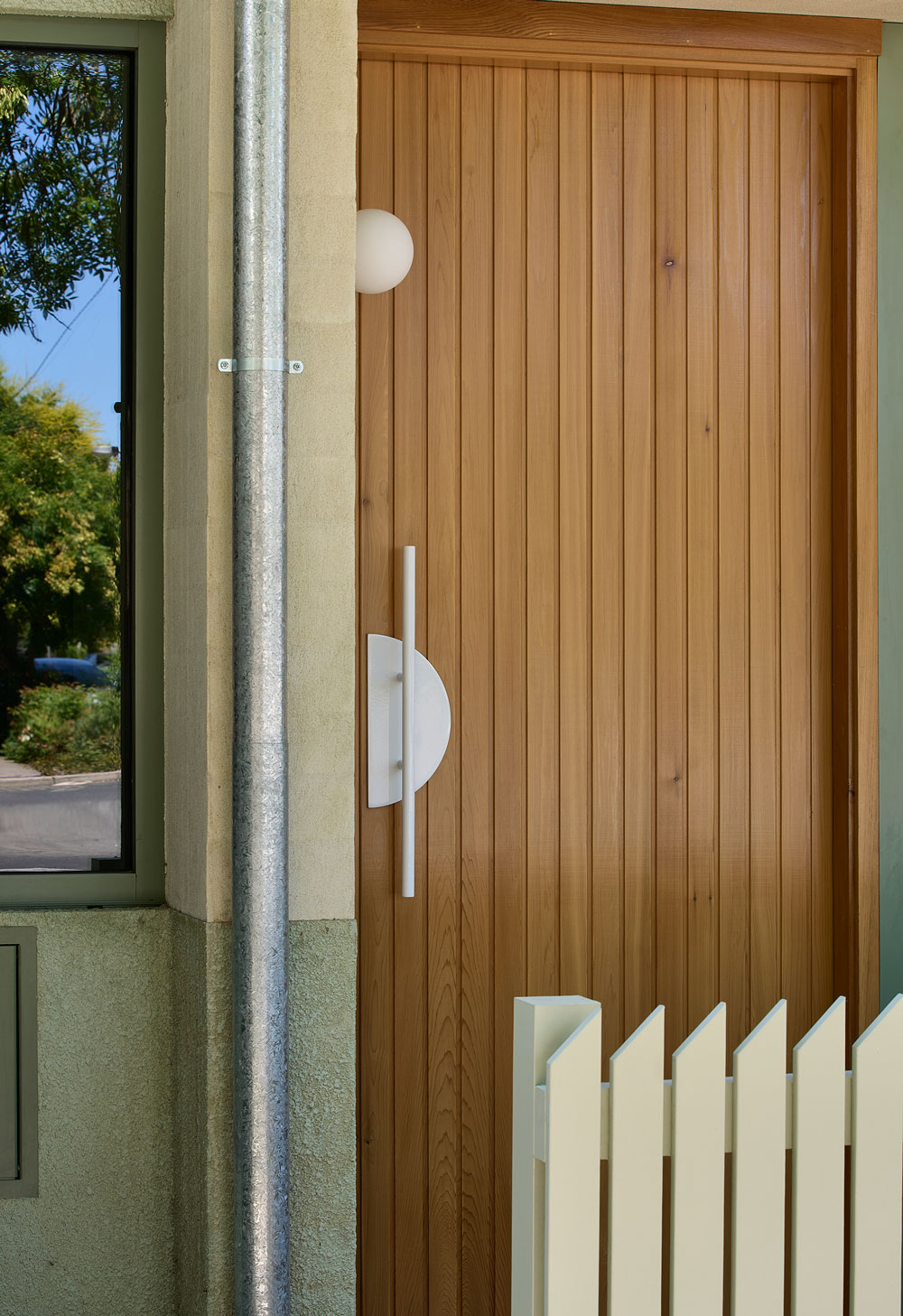
Though not perched among the trees itself, there’s an undeniable feeling of living within the canopy, the lively song of cockatoos just outside their bedroom window.
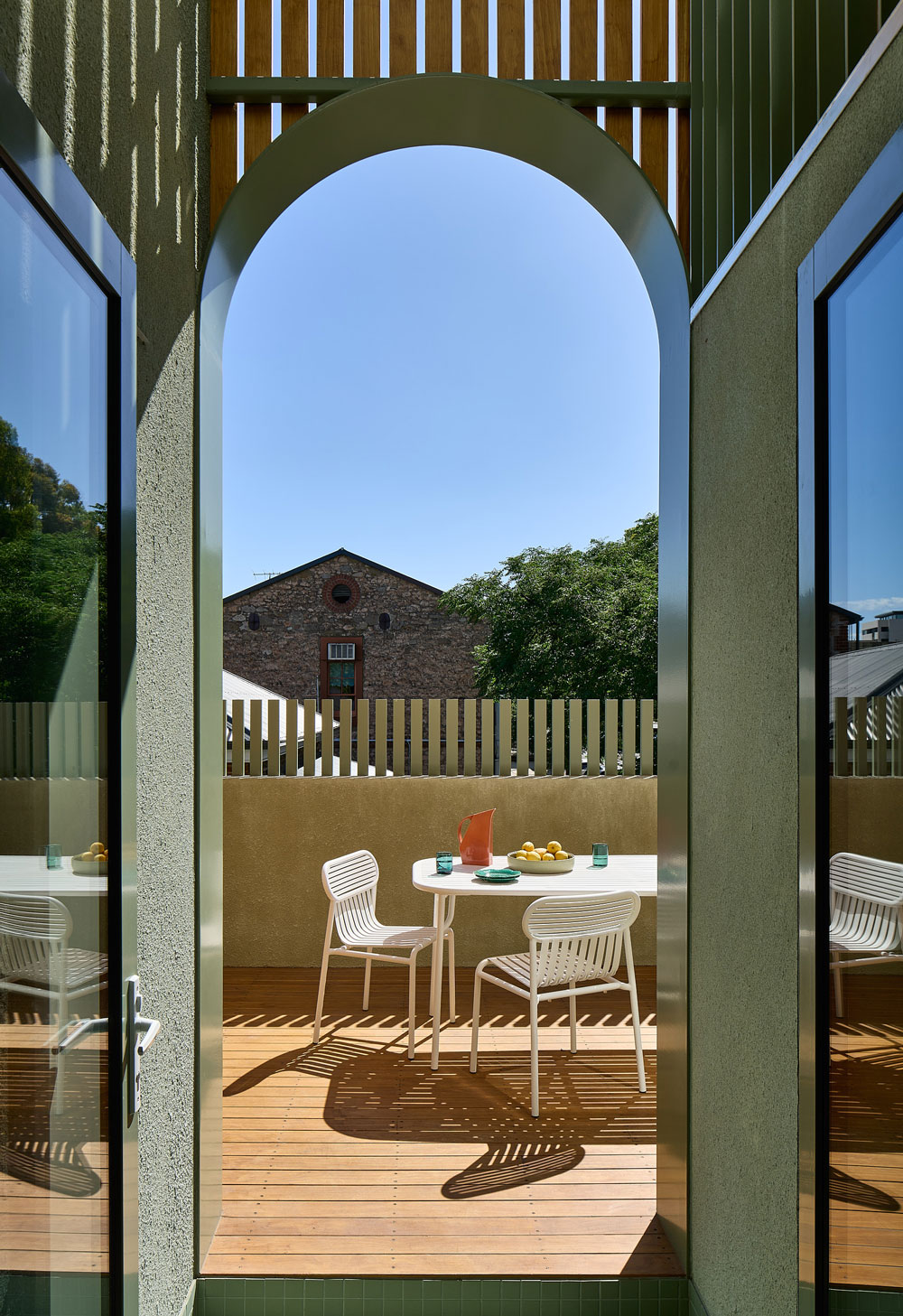

Place
Nestled adjacent the gum trees of the Adelaide City parklands lay an opportunity to transform a prominent North Adelaide street-corner. A humble 1970s brown-brick townhouse and a vestige to former contemporary ideas, the peaked form stands alone within a medley of heritage frontages. The site grappled with an intersection of natural and man-made, new and existing.
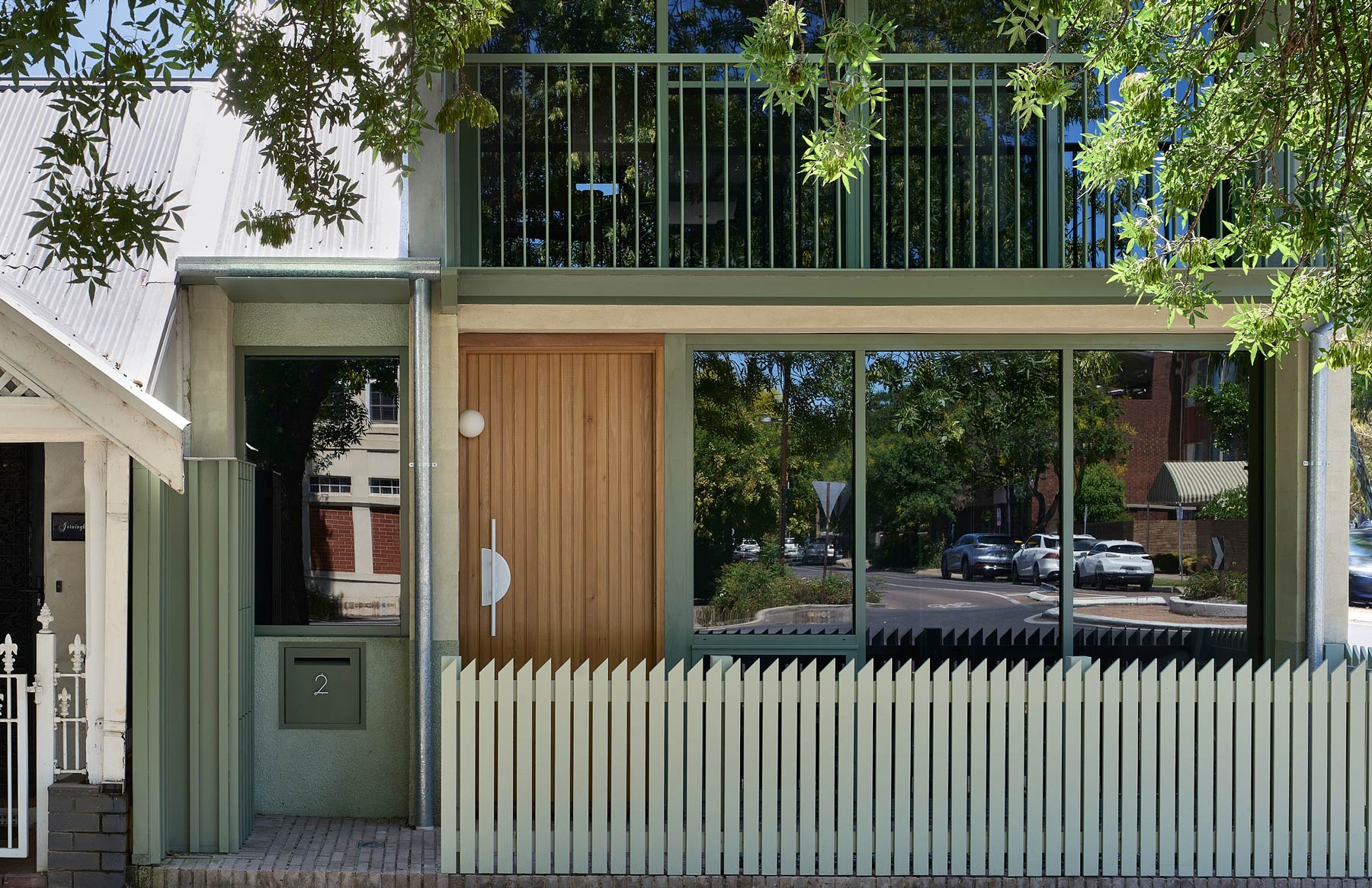
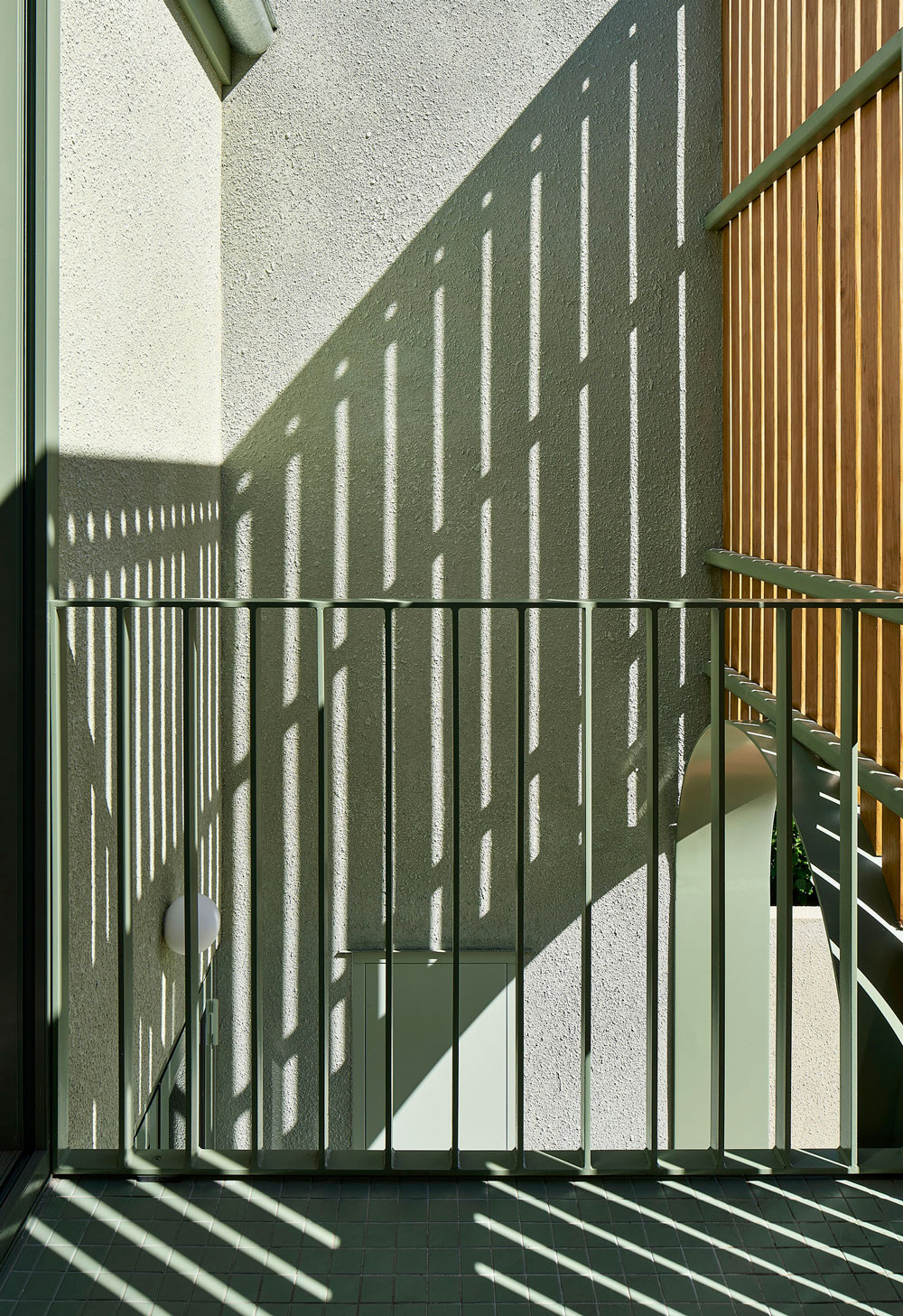

Proposition
Having bought the property long ago, our client was on the precipice of defeat as they struggled to find a solution that met their functional needs while traversing the planning landscape. On recommendation, Das Studio were engaged to design a home which could support them for all stages of life within the hum of the city.
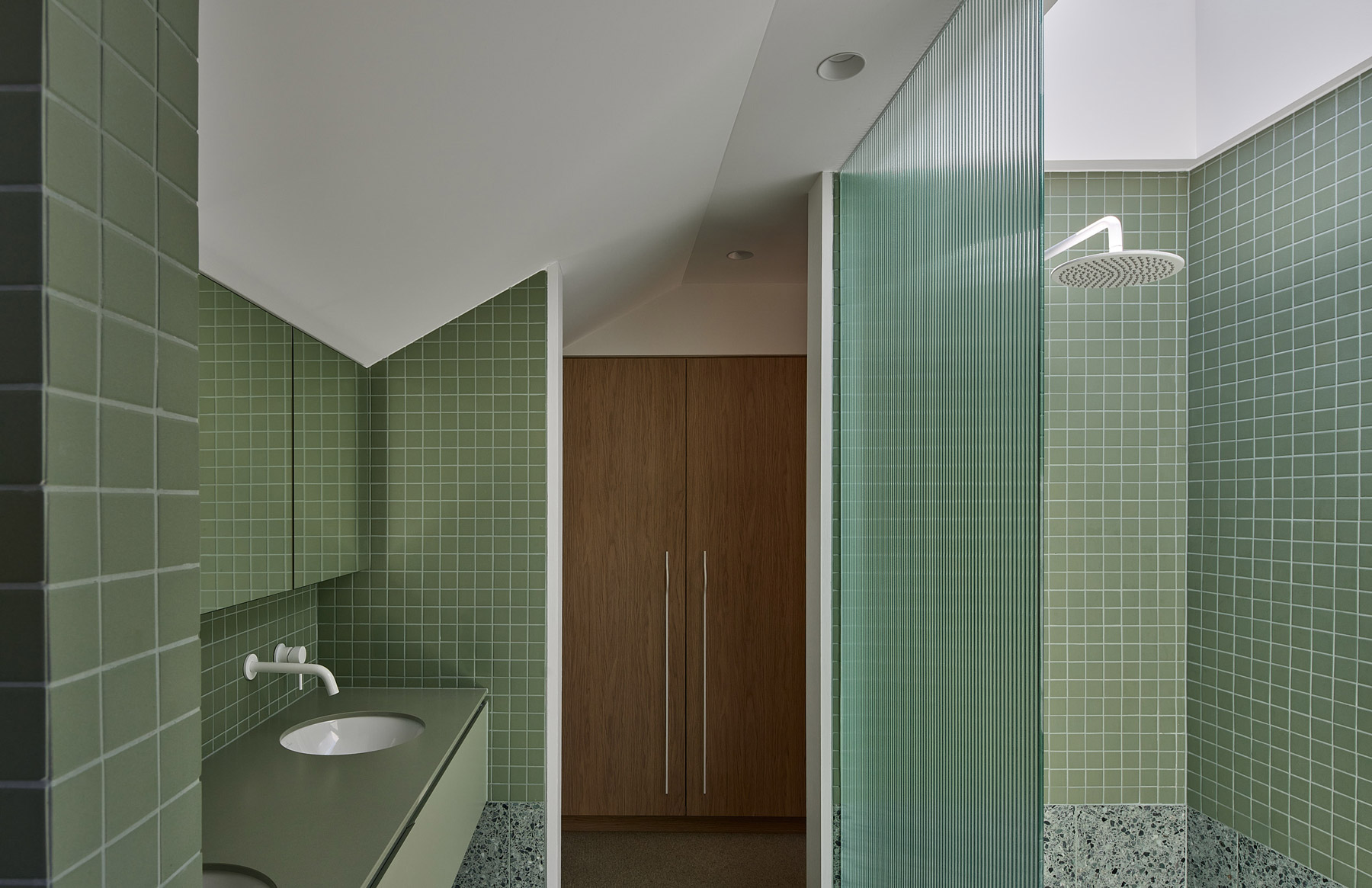
A contextually driven palette, natural tones of timber and green from the surrounding gums, grounds this adaptation, offering the city a glimpse of future heritage.
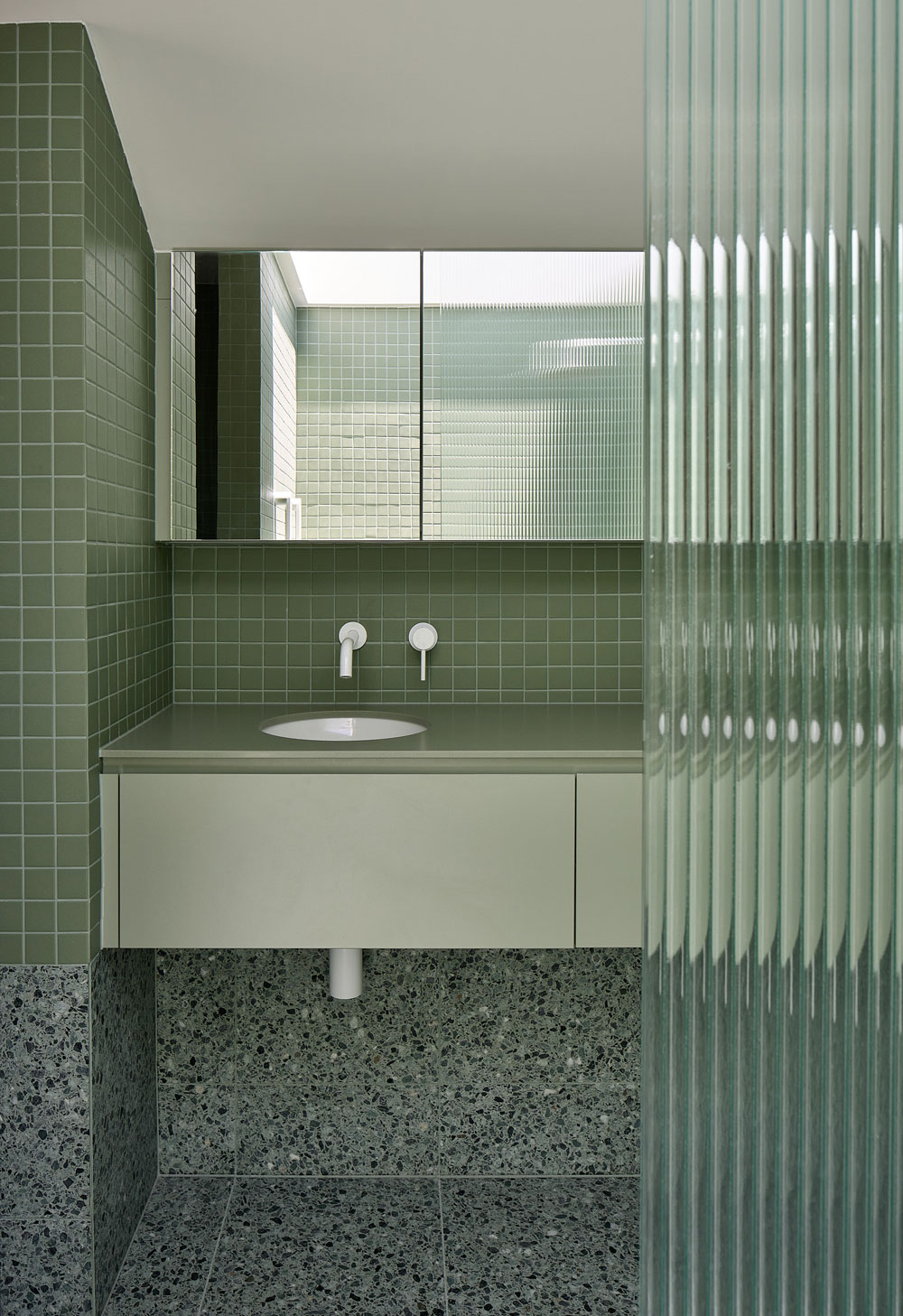
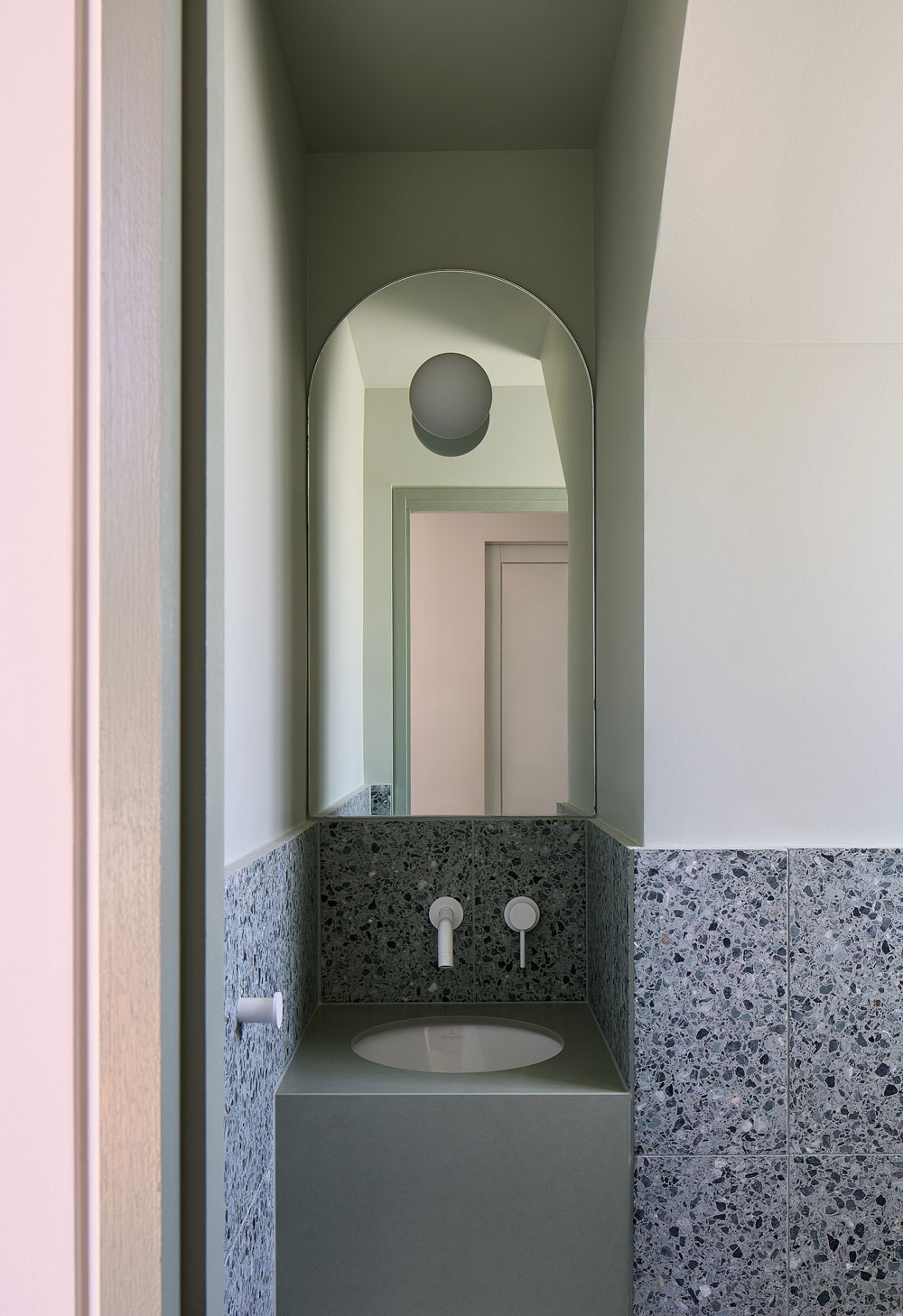
Make Better
The Das Team unlocked a third storey to achieve programming and ease-of-living requirements, whilst maintaining the existing building footprint and strategically manipulating the building envelope.
Relocating the kitchen, dining, and living areas to the first floor welcomed an abundance of natural light, framing curated views of the city and parkland surrounds. Outdoor perches occupy the air space above the carport and street entry, with timber screening that offers dynamic privacy and shading.
Multipurpose joinery conceals a study space and laundry, every nook-and-cranny efficiently utilised whilst offering delightful moments in everyday living.
With the main bedroom and ensuite occupying the penthouse level serviced by a lift, the ground floor complements the couple’s evolving needs, as flexible bedrooms for visitors, family, or carers.
