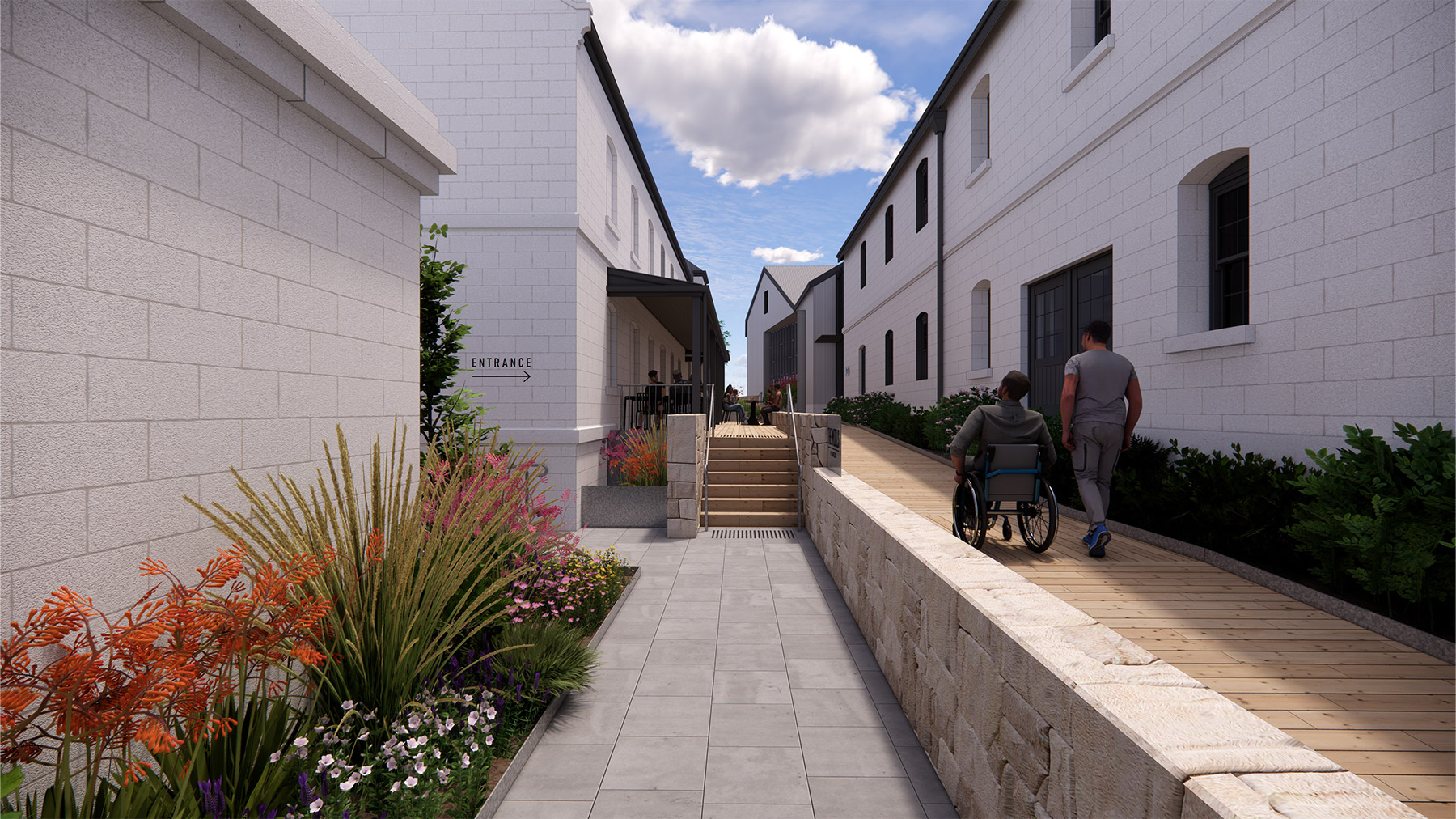
The Mills Hotel
Location
Buandig Country | Mount Gambier SA
Status
In progress
Client
Oatmill Holdings
Visuals
Das Studio
Scope
Architecture, Interior Design, Project Management
The Mills is a 4000m2 precinct of five state heritage-listed buildings and a contemporary cinema spread across a steeply sloped site in the new heart of Mount Gambier. Holding a rich history entwined with the town’s historic grain industry, the agrarian structures are being reborn to house a mix of new usages within their incredible stone walls.
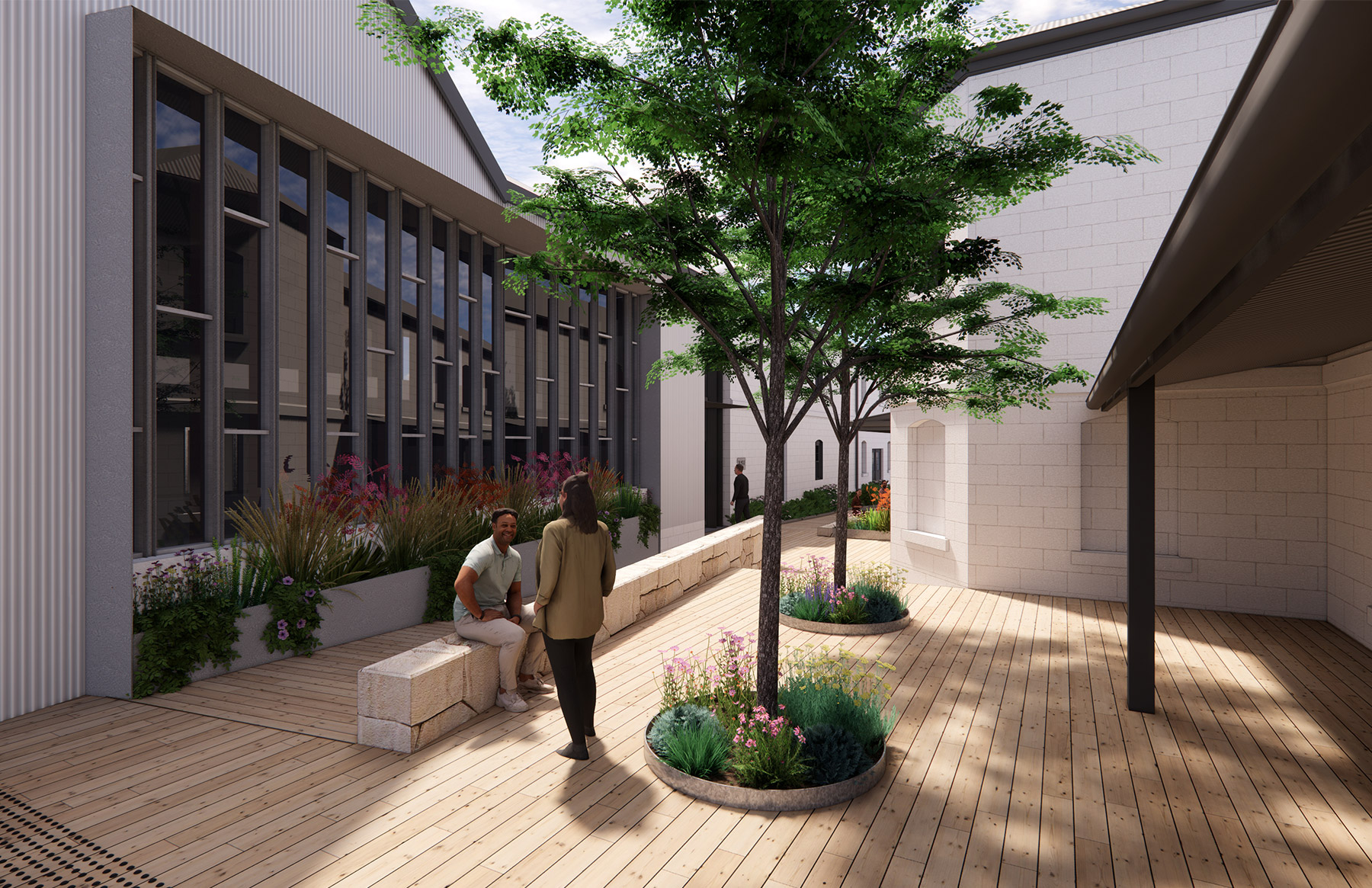
Light-touch interventions will breathe new life into the historic industrial buildings as a future ready regional hub of hospitality and activity.
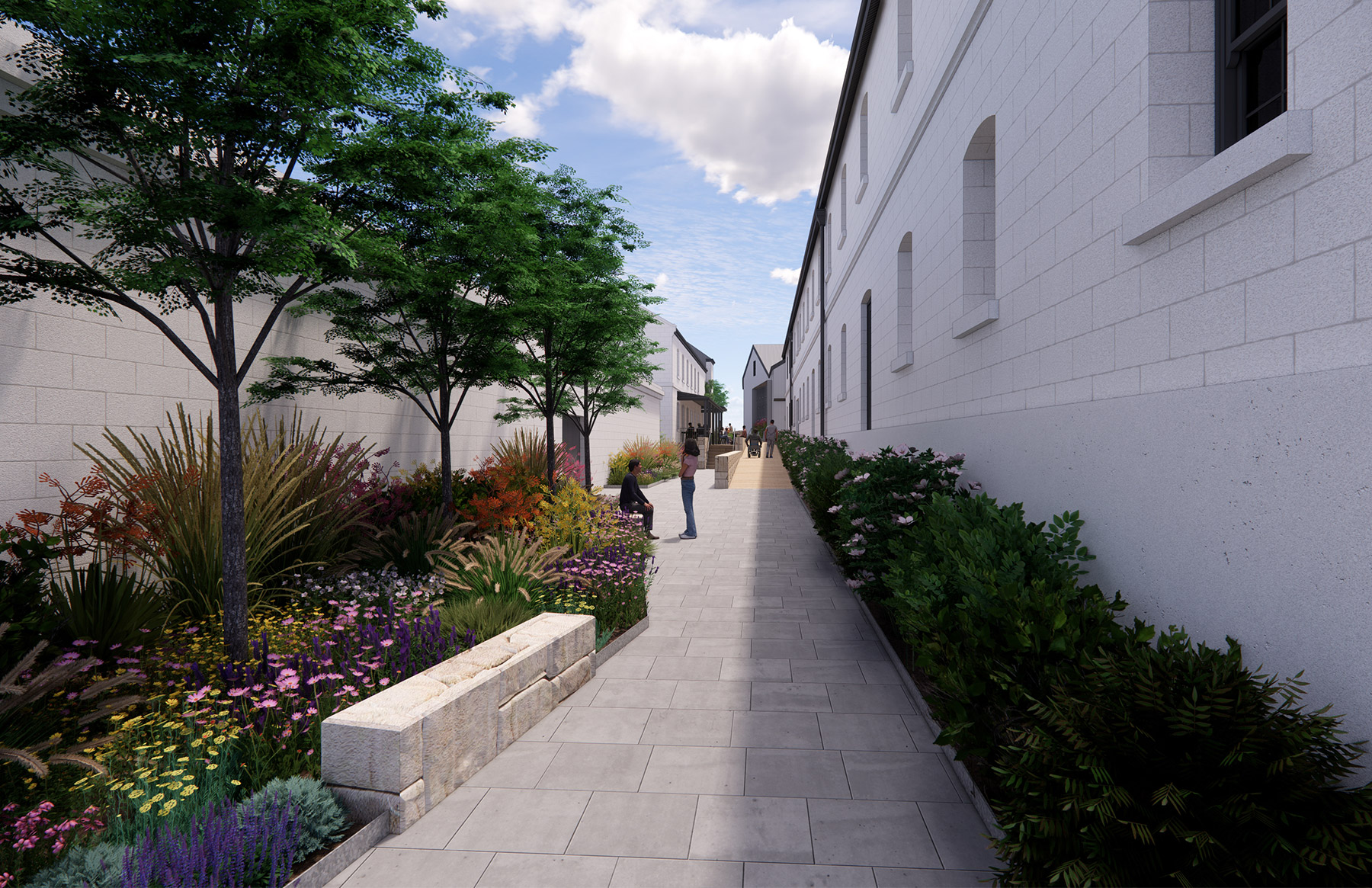
Place
Since 1870, the precinct bounded by Percy, Mitchell and Alexander Street has been an institution in Mount Gambier. Das Studio were invited to speculate on the potential of the dilapidated site, with the scope to draw on the colourful existing urban fabric that permeates within the stories, the people and the history of the area.
Proposition
In the past, the heritage buildings have been under-utilised due to access, heritage and compliance constraints. Working with the client, Das proposed key interventions that will provide financial, social and environmental sustainability.
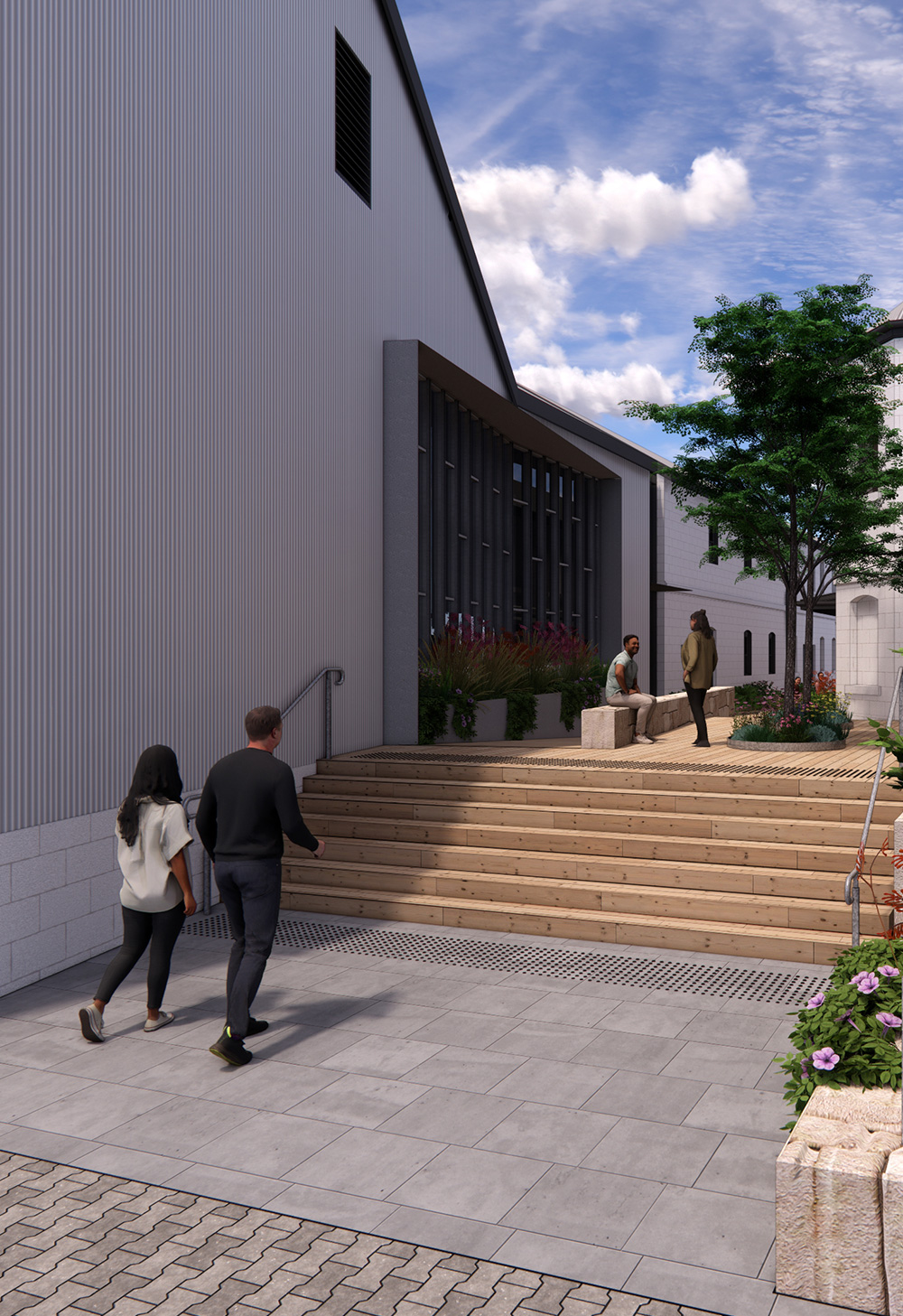
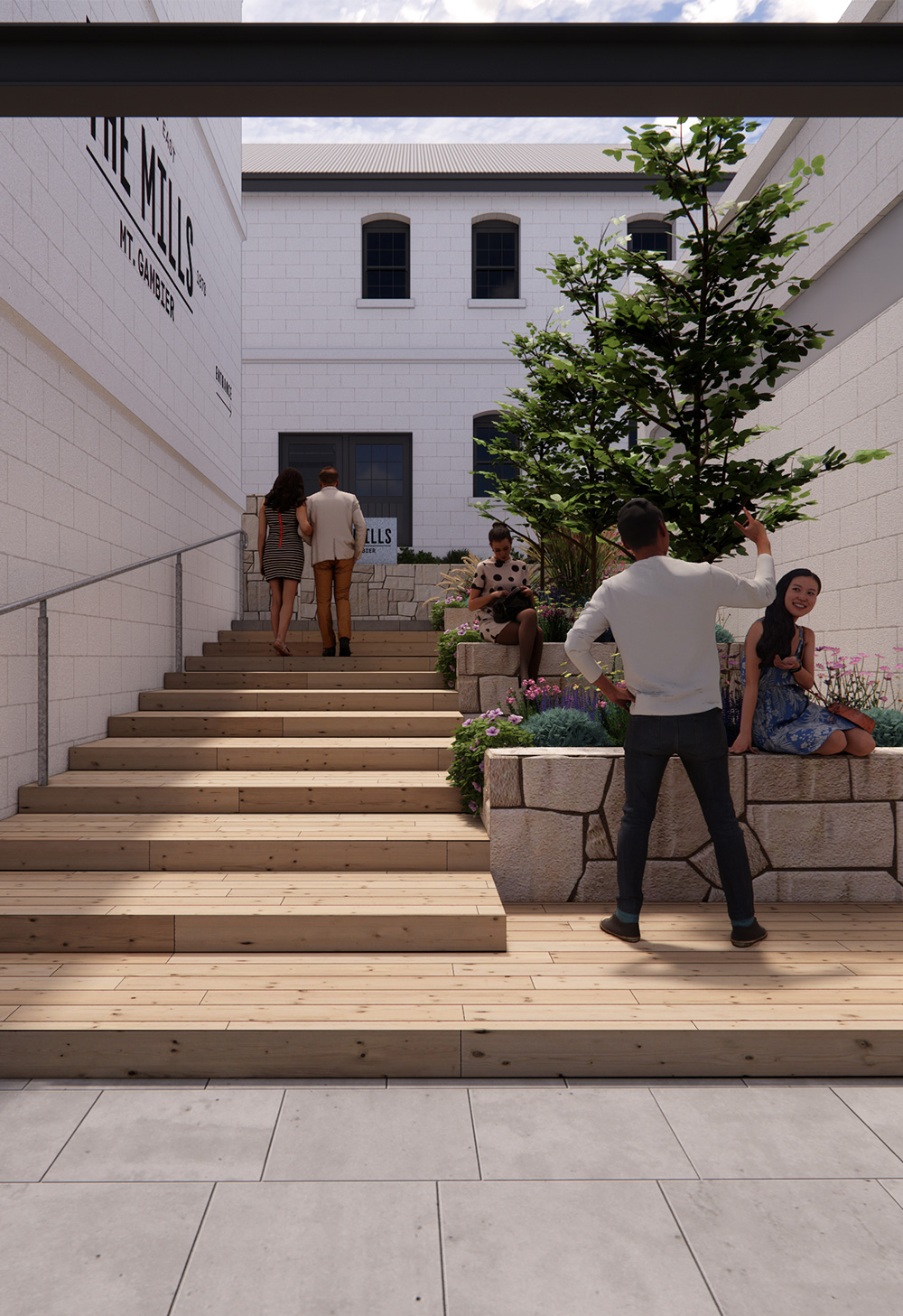
Das Studio’s involvement since feasibility has allowed The Mills to evolve into a project with purpose.
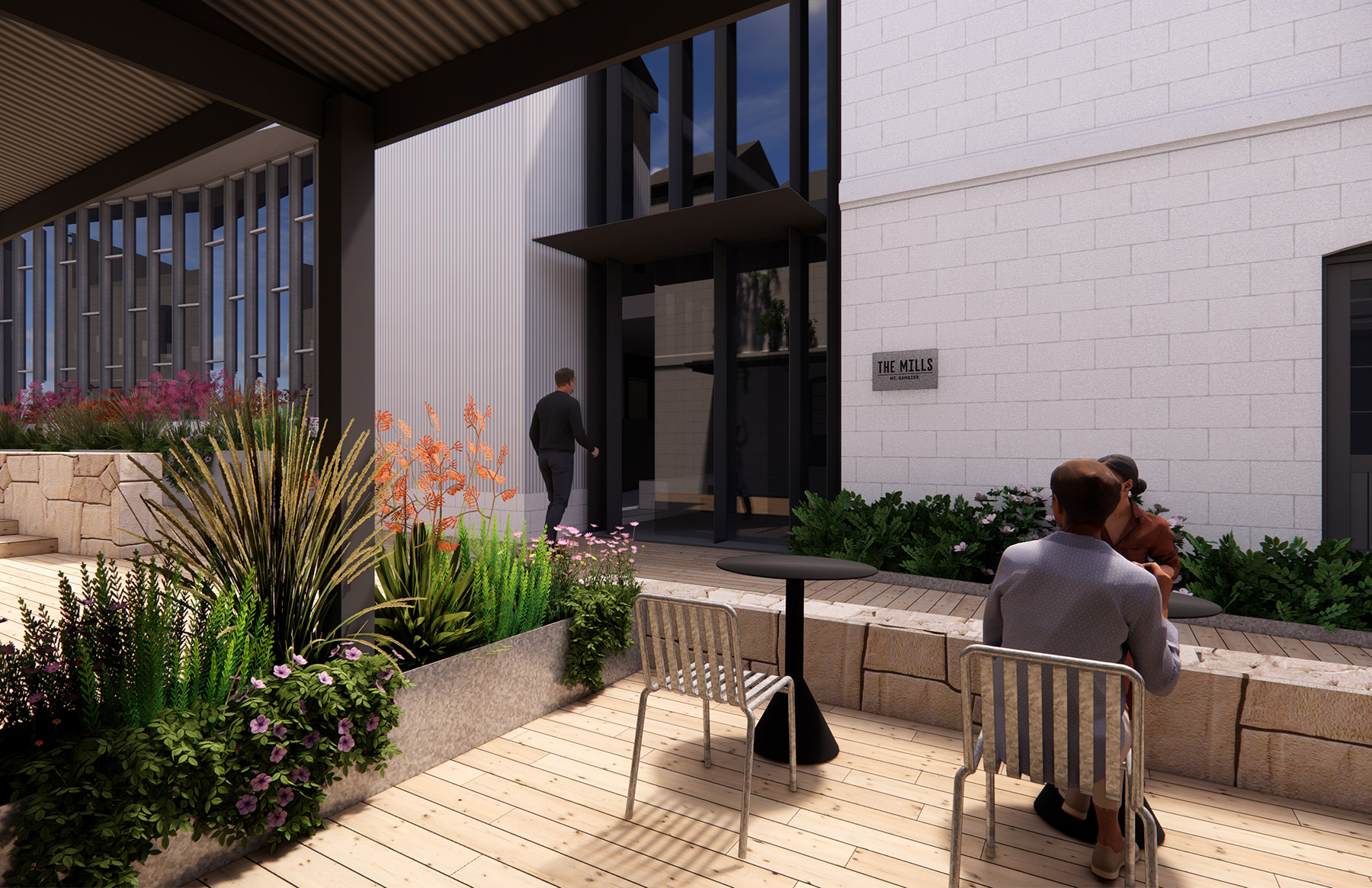
Make better
To date, the Percy Street forecourt (previously a grain delivery area) has seen new life as a year-round outdoor function space. A light-touch combination of a platform lift and ramps overcome existing accessibility issues and has transformed a steep courtyard into an expansive terrace.
A modular roof-top plant room services the entirety of the precinct – a simple intervention that allows contemporary building use without compromising the enduring heritage. Built offsite and installed in a matter of hours, the new plant room has curved roof and galvanised cladding to complement the newer cinema building below.


