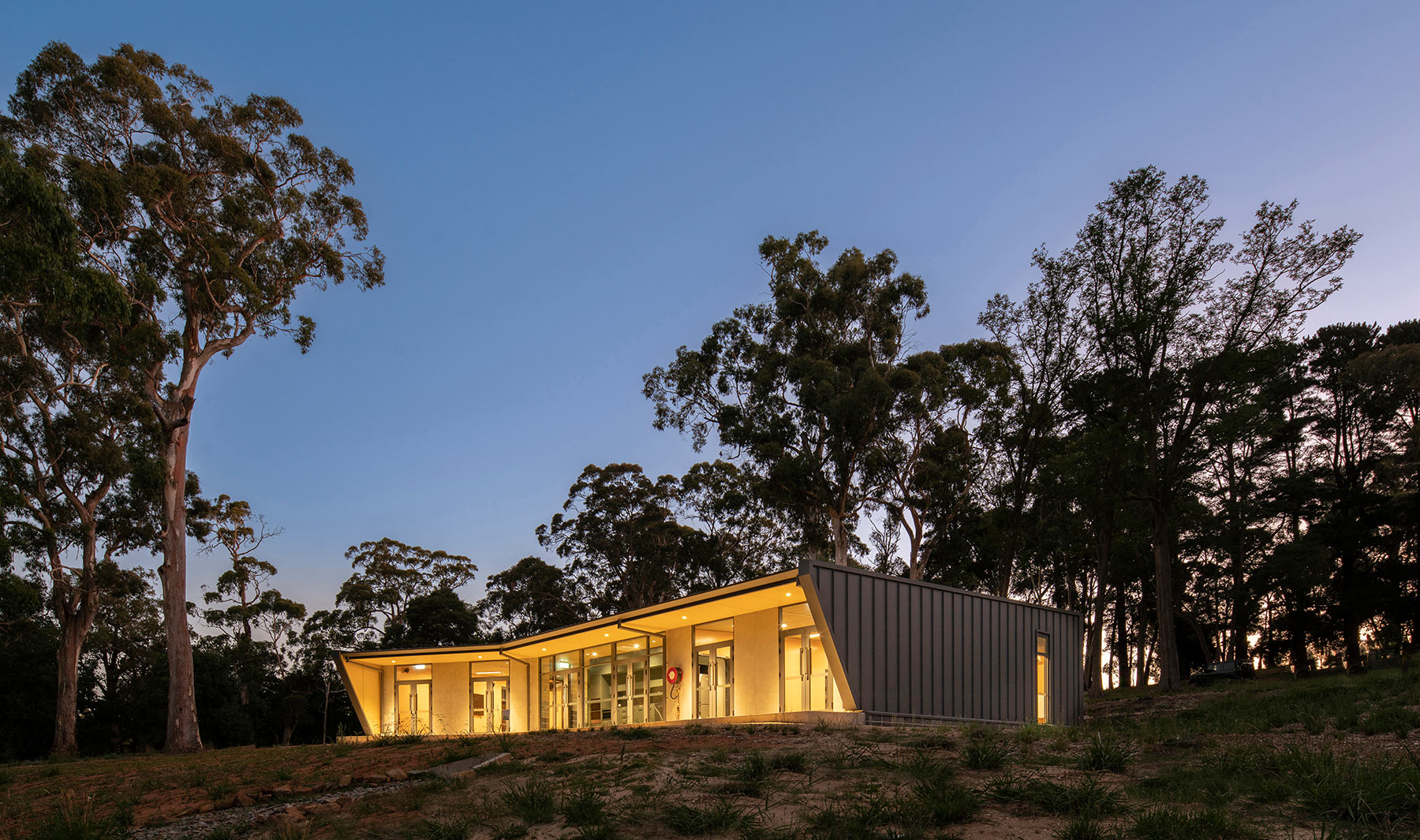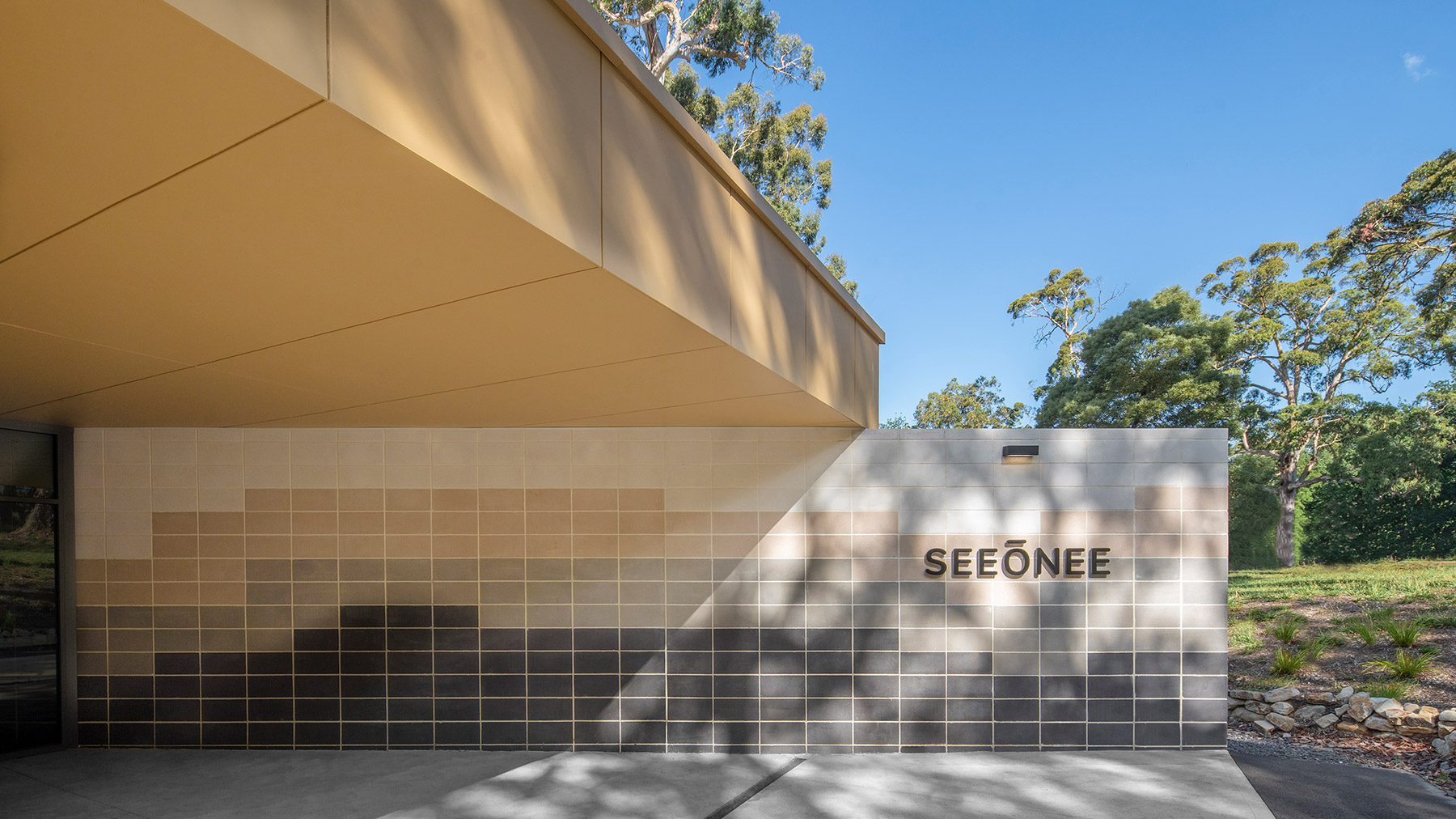
Seeonee Bushfire Refuge
Location
Kaurna Country | Piccadilly SA
Status
Completed 2021
Client
Scouts SA
Photography
Peter Barnes
Collaborators
MDLR
Cook Building
Scope
Architecture, Interior Design, Feasibility, Grant Funding
The Woodhouse Activity Centre at Piccadilly has been home to Scouts SA since 1954. In 2020, after one of the worst fire seasons experienced in Australia’s modern history, it was agreed that an immediate on-site solution would be required to enable safe operation of Woodhouse. Das Studio’s expertise with modular construction methodologies facilitated a solution for the Seeonee Bushfire Refuge & Activity Centre to be delivered in a fast-tracked manner ahead of the 21-22 fire season.
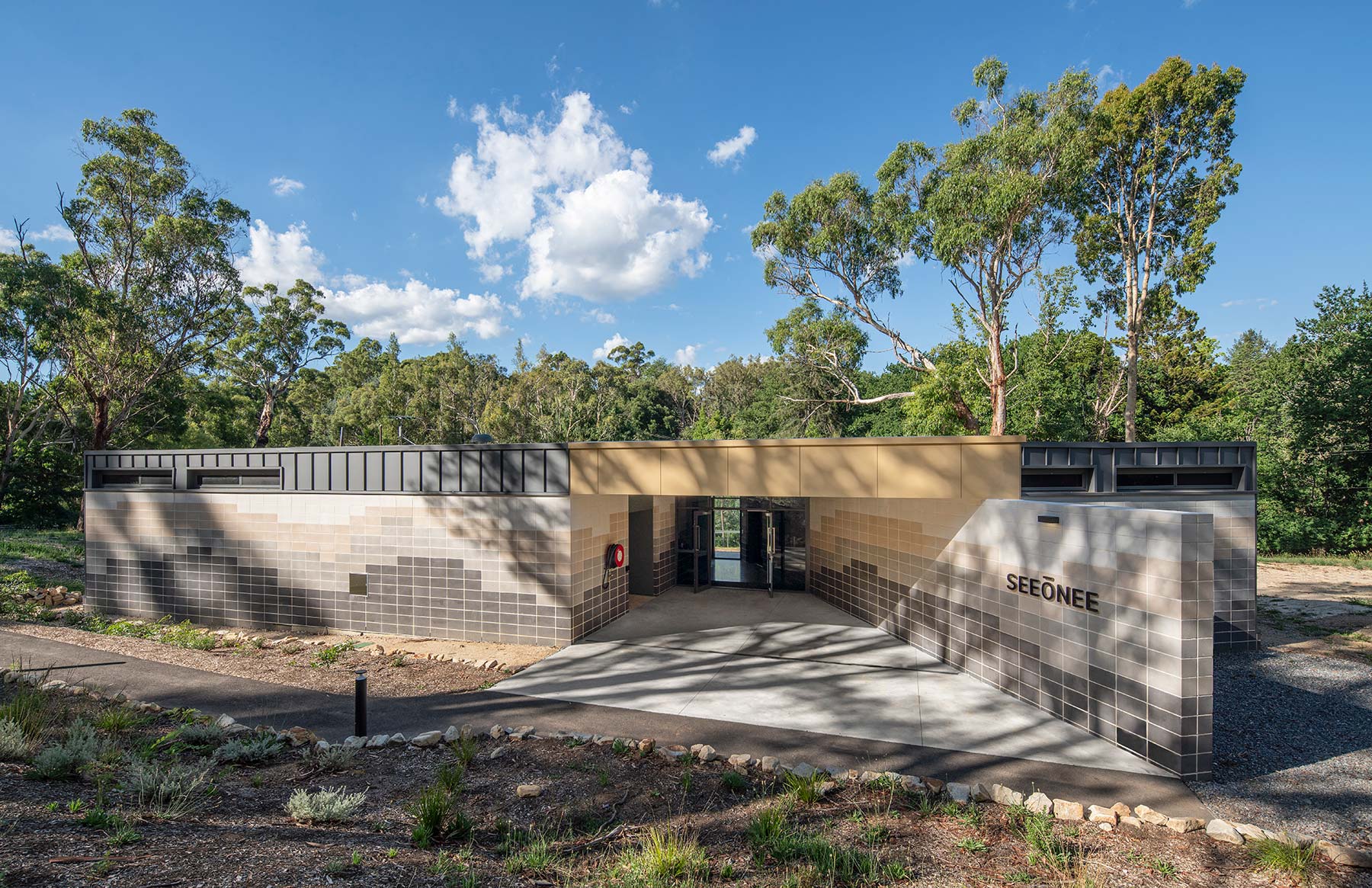
Surrounded by native flora and towering gum trees, Seeonee unveils a layering of grey and sandy concrete blocks, echoing the mottled patterning of the landscape
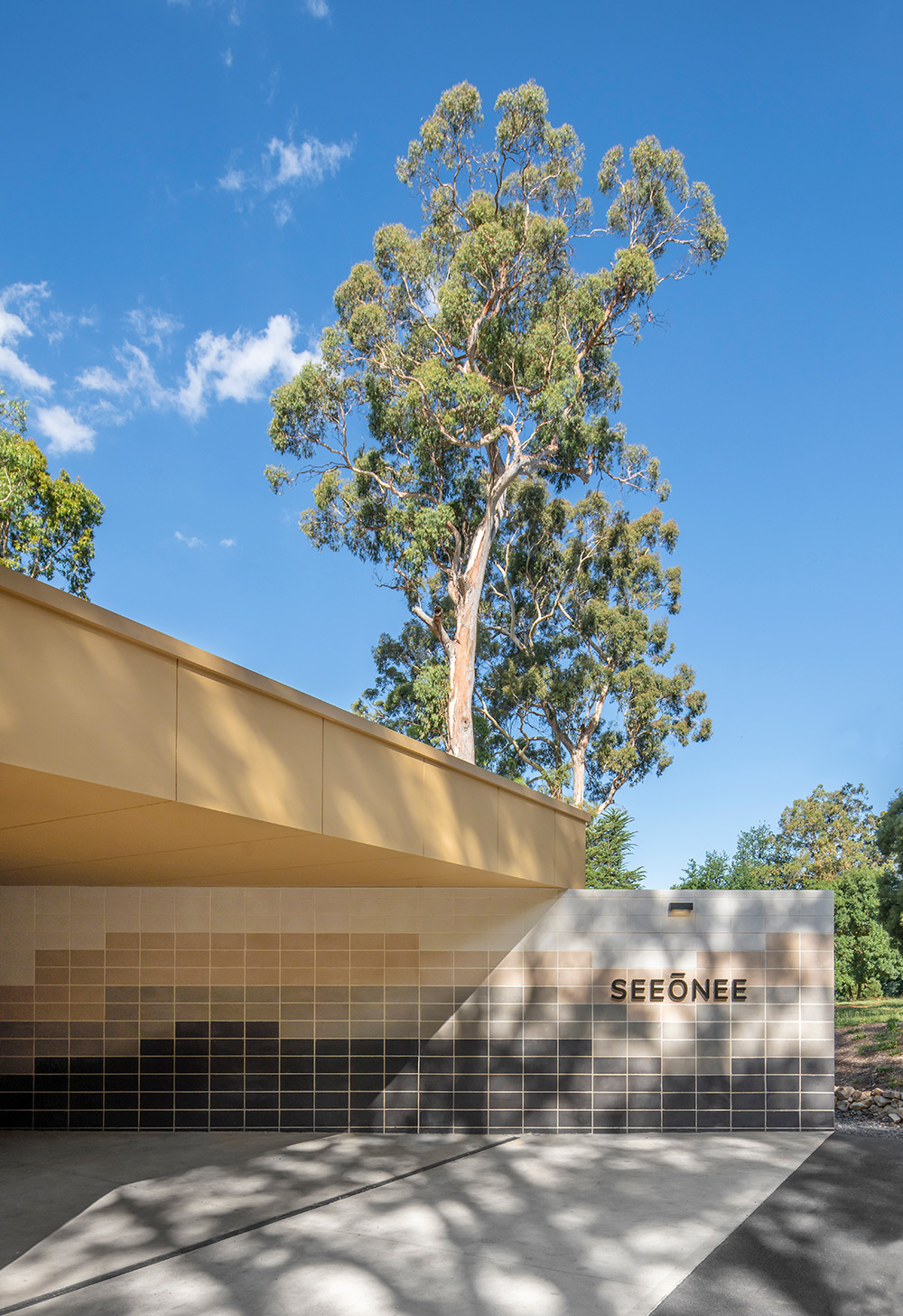
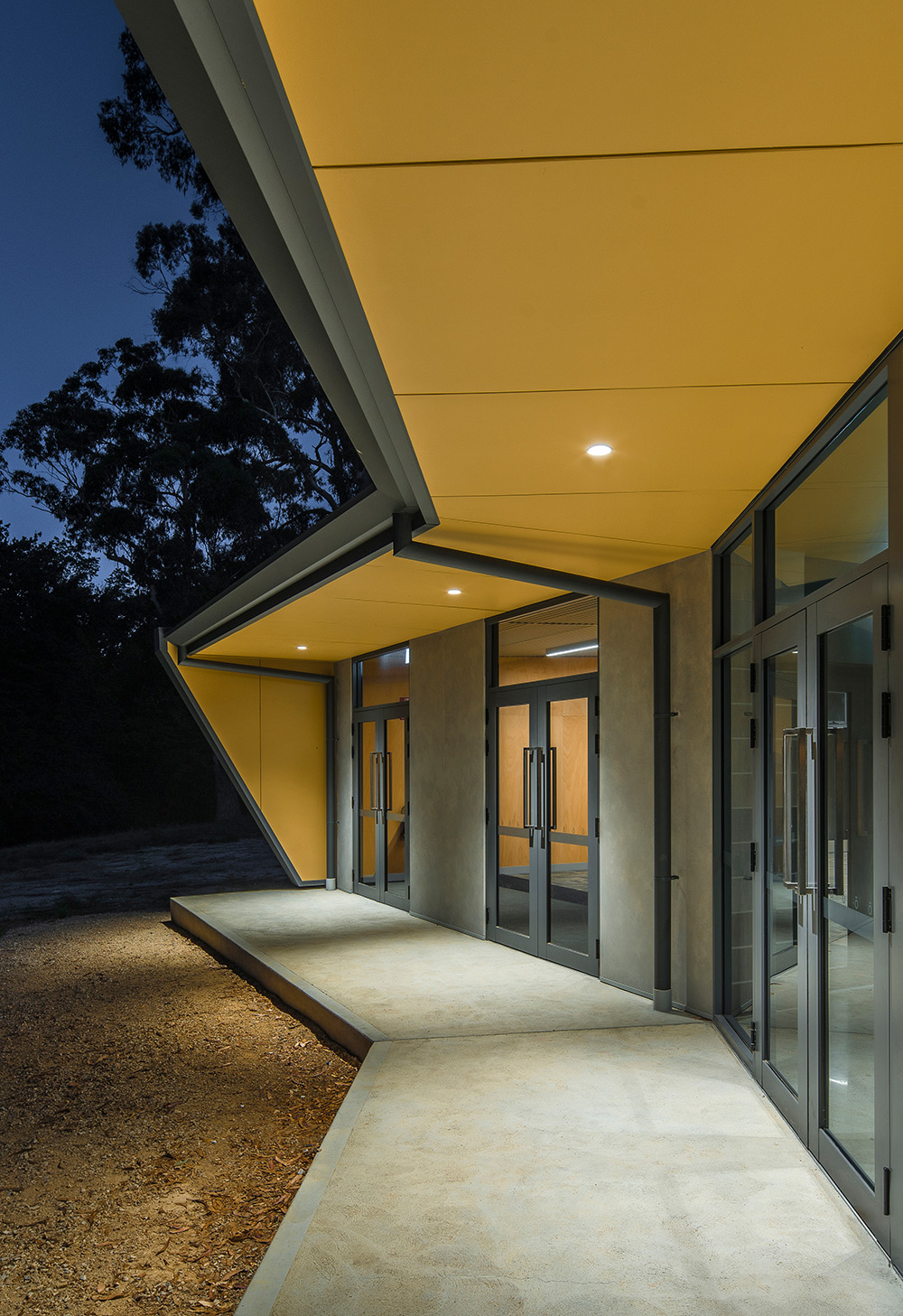
Place
The Seeonee Bushfire Refuge & Activity Centre is an important piece of infrastructure at Scouts SA’s home, Woodhouse, in the Adelaide Hills. Located in the lush yet fire-prone hillside area of Piccadilly, Das Studio were engaged to design and deliver a new infrastructure before the next fire season whilst mitigating disruption to the continued operation of the centre and it’s occupants.
Woodhouse is an iconic tourism attraction in the Adelaide Hills and with an explosion of visitor numbers and renewed interest in the site over the past five years, catering for visitor needs and safety has become paramount.
Proposition
Working with the site context and natural shelter from the gradient, the resultant bunker-like building form and siting responds to the sloping context of the hillside, cranking along contours and focusing sightlines to Cox Creek below, encouraging northern sun to encroach in cooler months and be shielded in summer.
A variety of grey concrete blocks are layered to echo the patterning of adjacent gum tree trunks, with greens and yellows referencing the surrounding native leaves and flowers applied to internal finishes to create a built outcome that is of the natural environment.
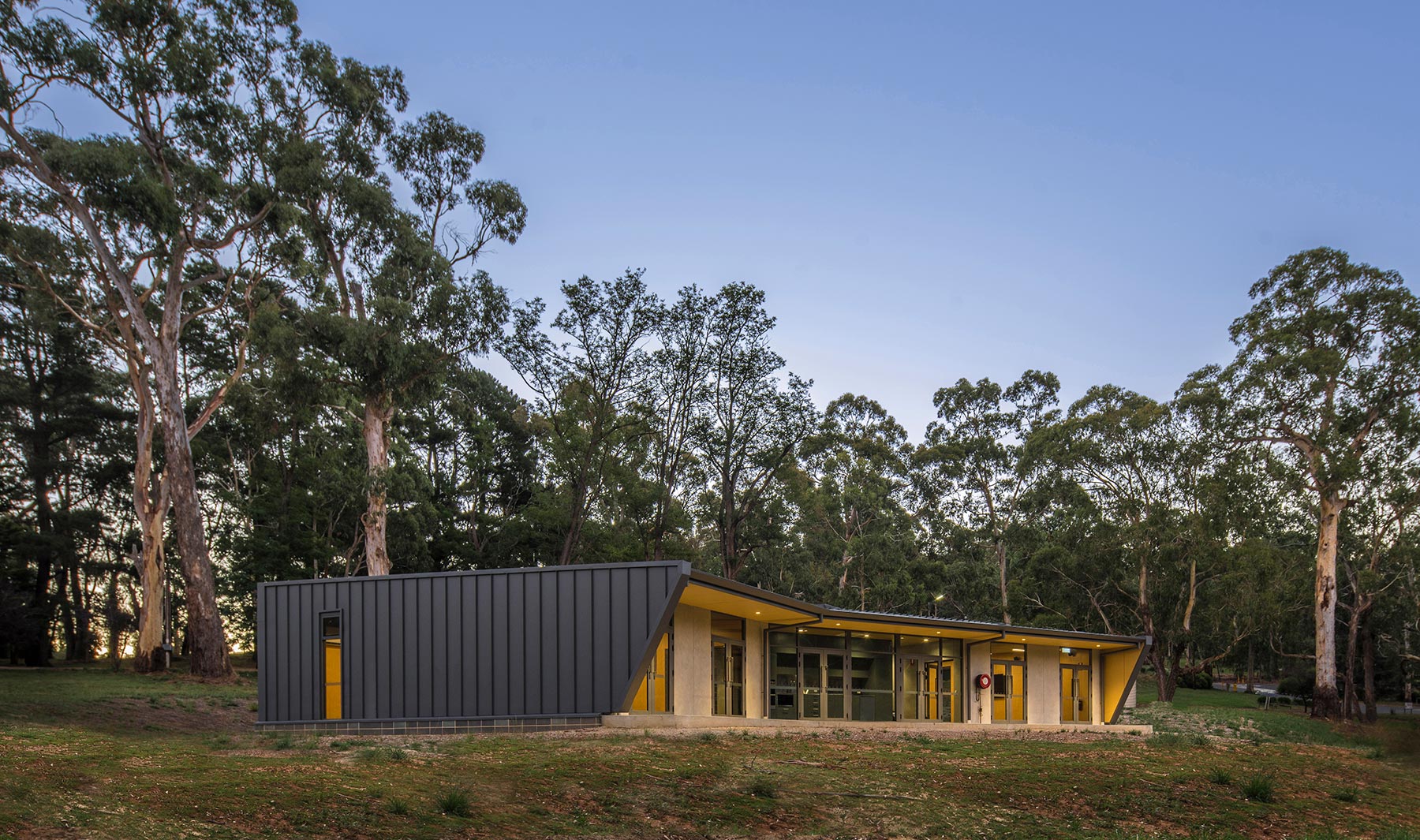
Make better
Das Studio’s expertise with modular construction methodologies facilitated a solution that utilised off-site and in-situ works to be carried out in parallel to reduce the project program by months.
Das were introduced to the project following the completion of multiple feasibility studies by other consultants. None of the options conceived to date could deliver a building that would serve as a beacon of safety for bushfire attack, but also function as a multipurpose venue and fulfill Scouts’ low footprint sustainable ethos in design and practice.
Serving as the project’s lead Consultant, curating and managing the consultant team and specialised contractors, Das delivered the project ahead of the 21-22 fire season as required at a m2 rate below $3,000.
Blockwork was utilised to create a ‘bunker-like’ base to both in-situ and modular elements, with standing seam metal cladding enveloping the masonry. When considering the requirements for a bushfire refuge such as water tanks and sprinklers, pumps, a generator, alarm systems, ember guards, high-spec glazing suites and screens, the result is a high impact, value for money piece of infrastructure for an important community organisation.
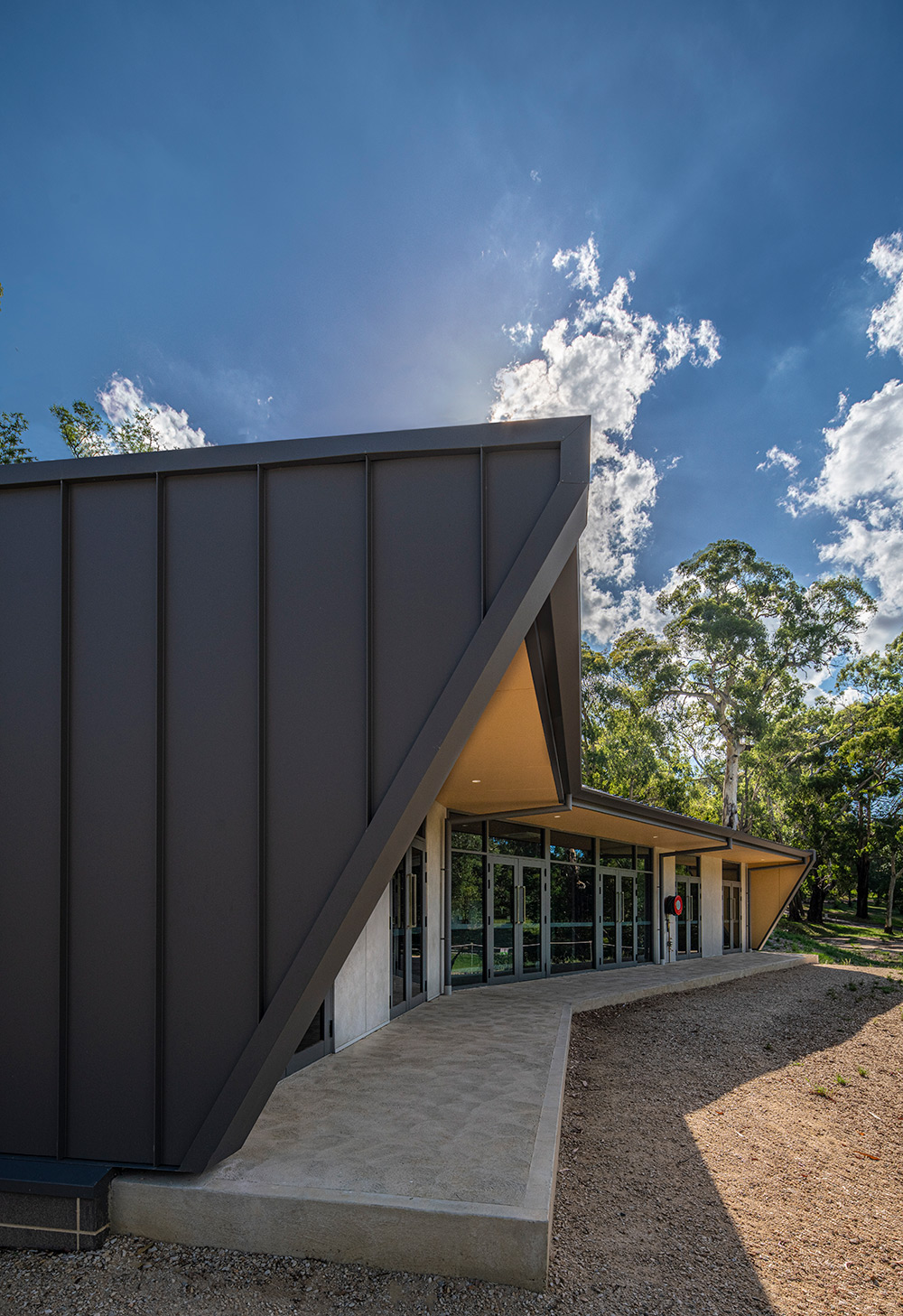
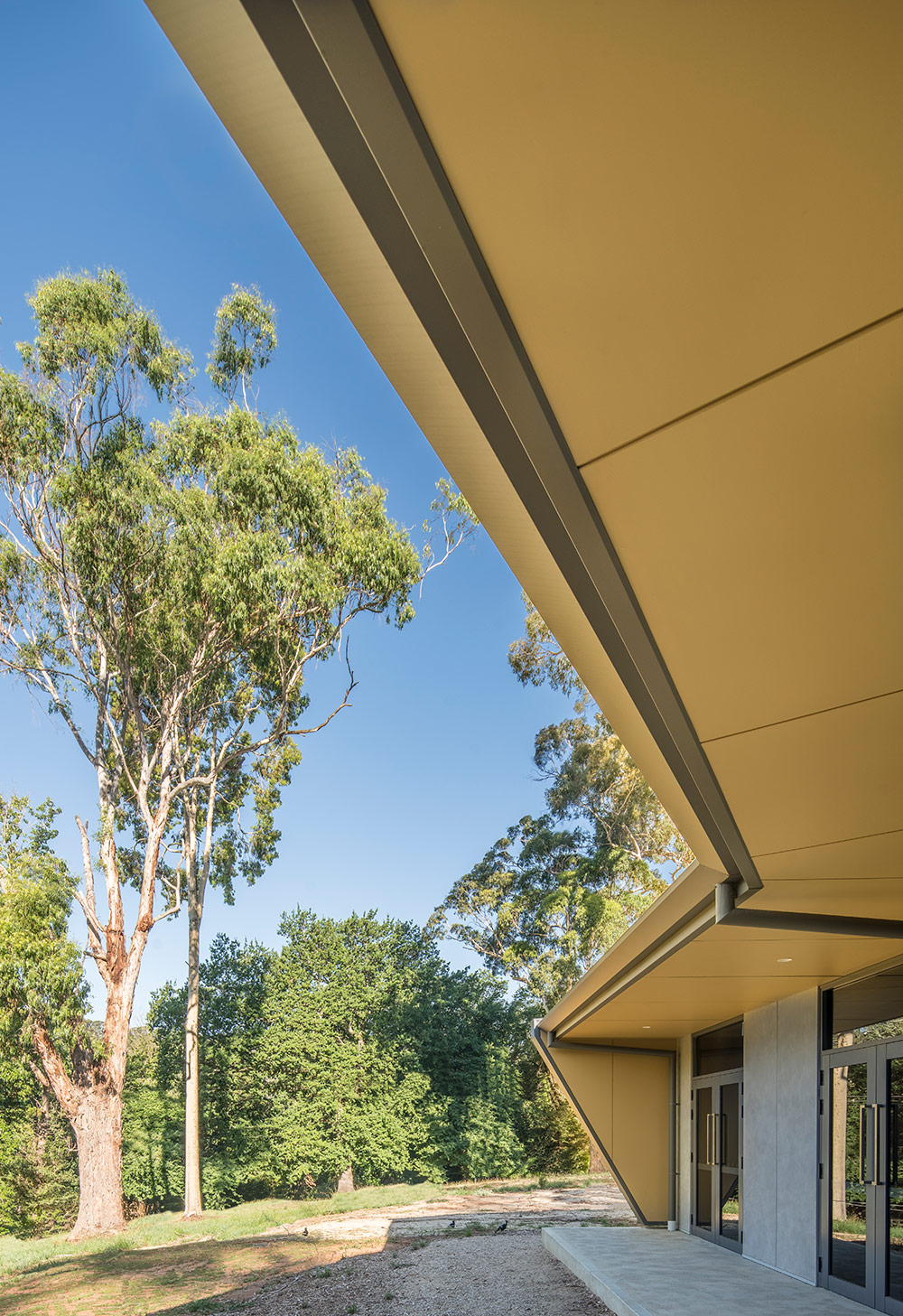
The interior opens to the landscape around key sightlines of the neighbouring native trees and creek that wrap protectively around the site.
Client
“Not only did the building sign off on our challenges and need for fire compliance, it gave us a structure of complete functionality, practically and, above all, beauty. The building sits sublty in the surrounding landscape and is effortless in its connection to nature.
Das Studio inspired us to lift our gaze to ensure this building was going to be the new centre piece to our beloved 54 hectare property. The team spent countless hours consulting to truly understand our desired needs and outcomes and, as a result, the design will shape the look and feel for all future developments.”
James Sellers
General Manager, Woodhouse Activity Centre
