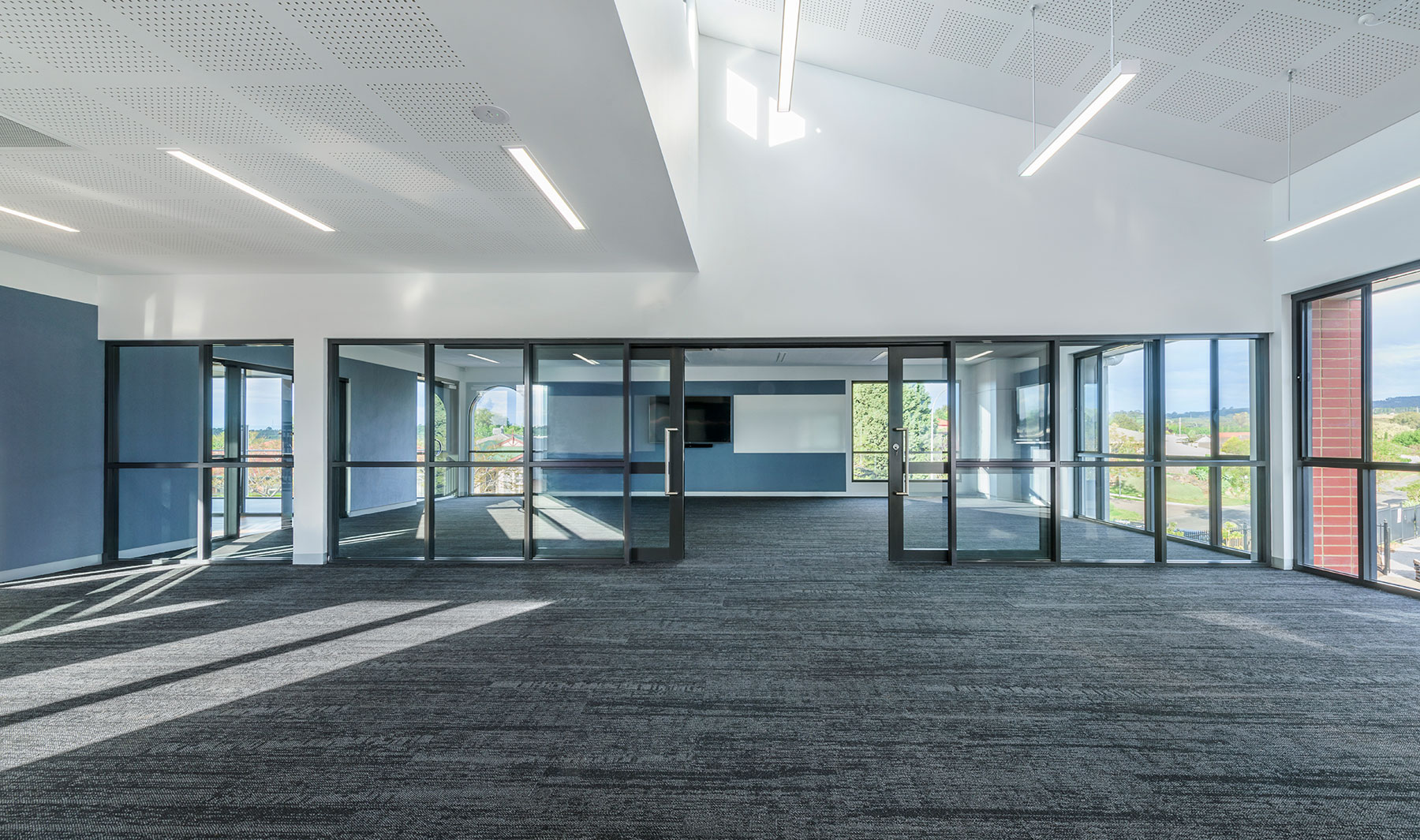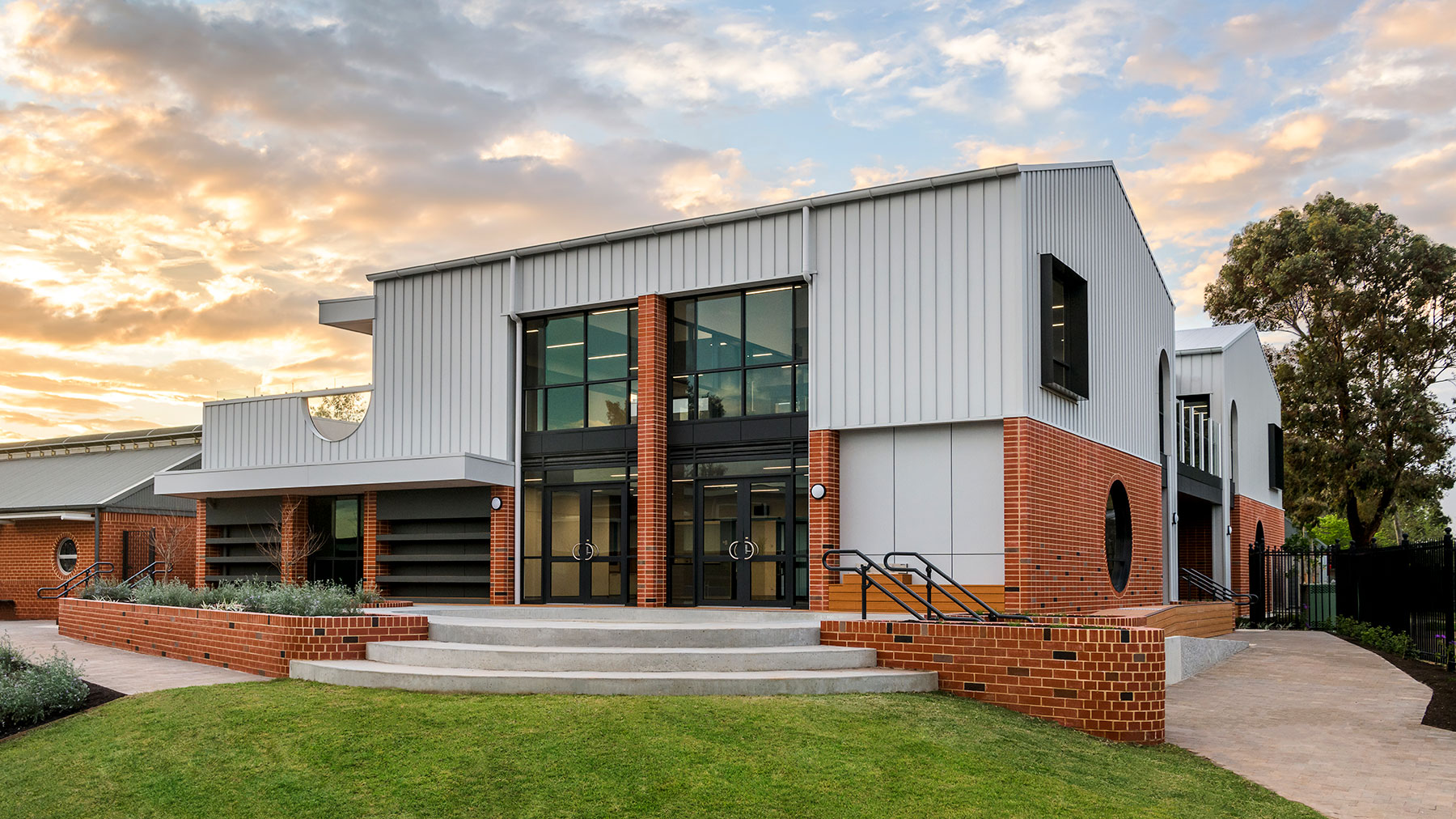
Greenwith Primary
Location
Kaurna Country | Greenwith SA
Status
Completed 2021
Client
Department for Education SA
Photography
Tom Roschi
Collaborators
Wax Design, Sarah Constructions
Visuals
Das Studio
Scope
Architecture, Interior Design
When we met Greenwith Primary School, their performing arts curriculum had no home. With the requirement to deliver a new Performing Arts Centre and several classrooms within a significantly constrained site, it was clear that fitting in the new facilities would require South Australia’s first two storey modular school building.
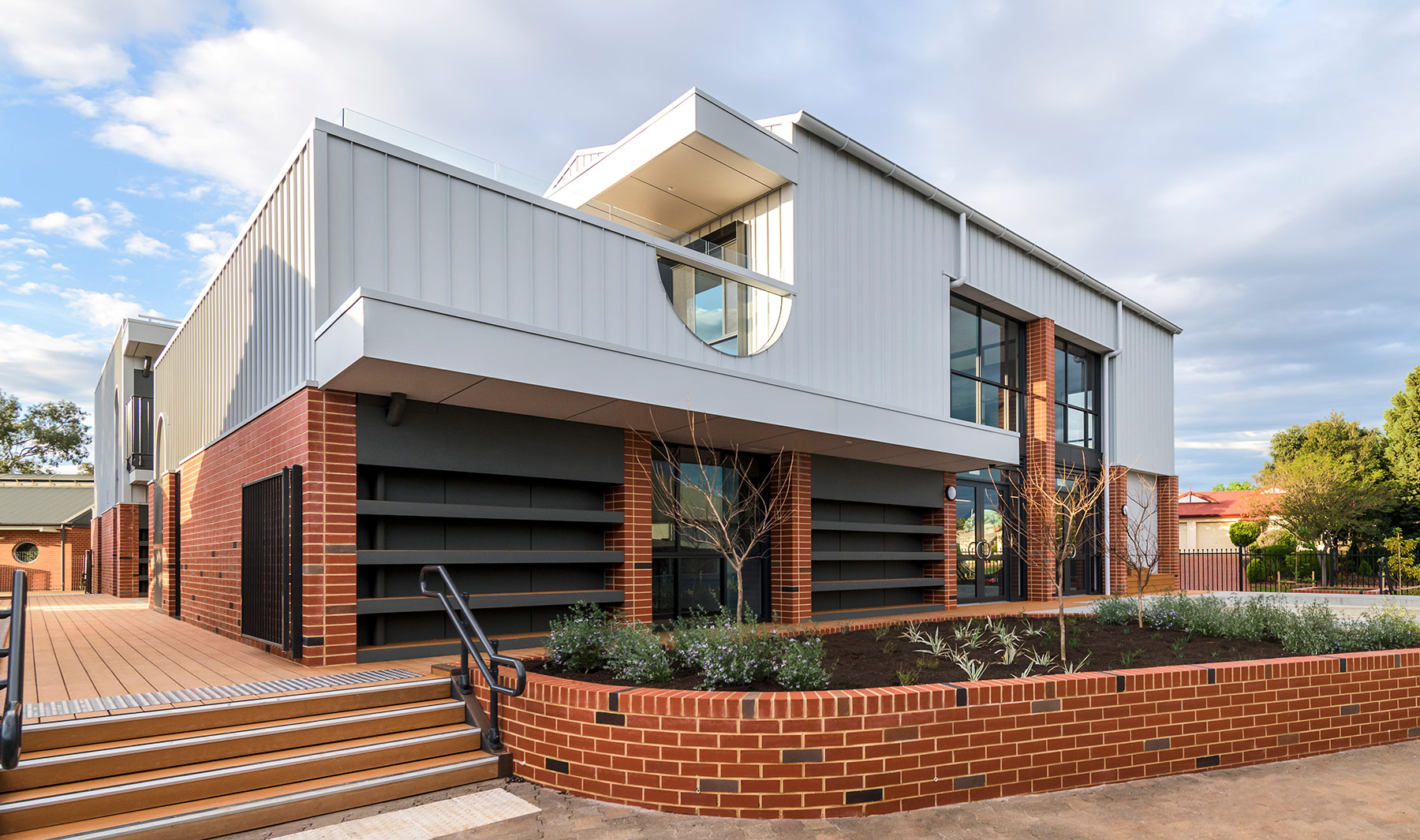
The generous performing arts space and flexible access to outdoor and common area facilitates staff teaching autonomously and collaboratively.
Place
Greenwith Primary School Performing Arts Centre enjoys a distinctive presence to the street. As a result, the design response needed to create a visual landmark that respected and built upon the surrounding context.
Effectively a new front door to the school, the works also included the creation of a safe, highly utilised ‘kiss and drop’ which allows parents and teachers to supervise student access without imposing.
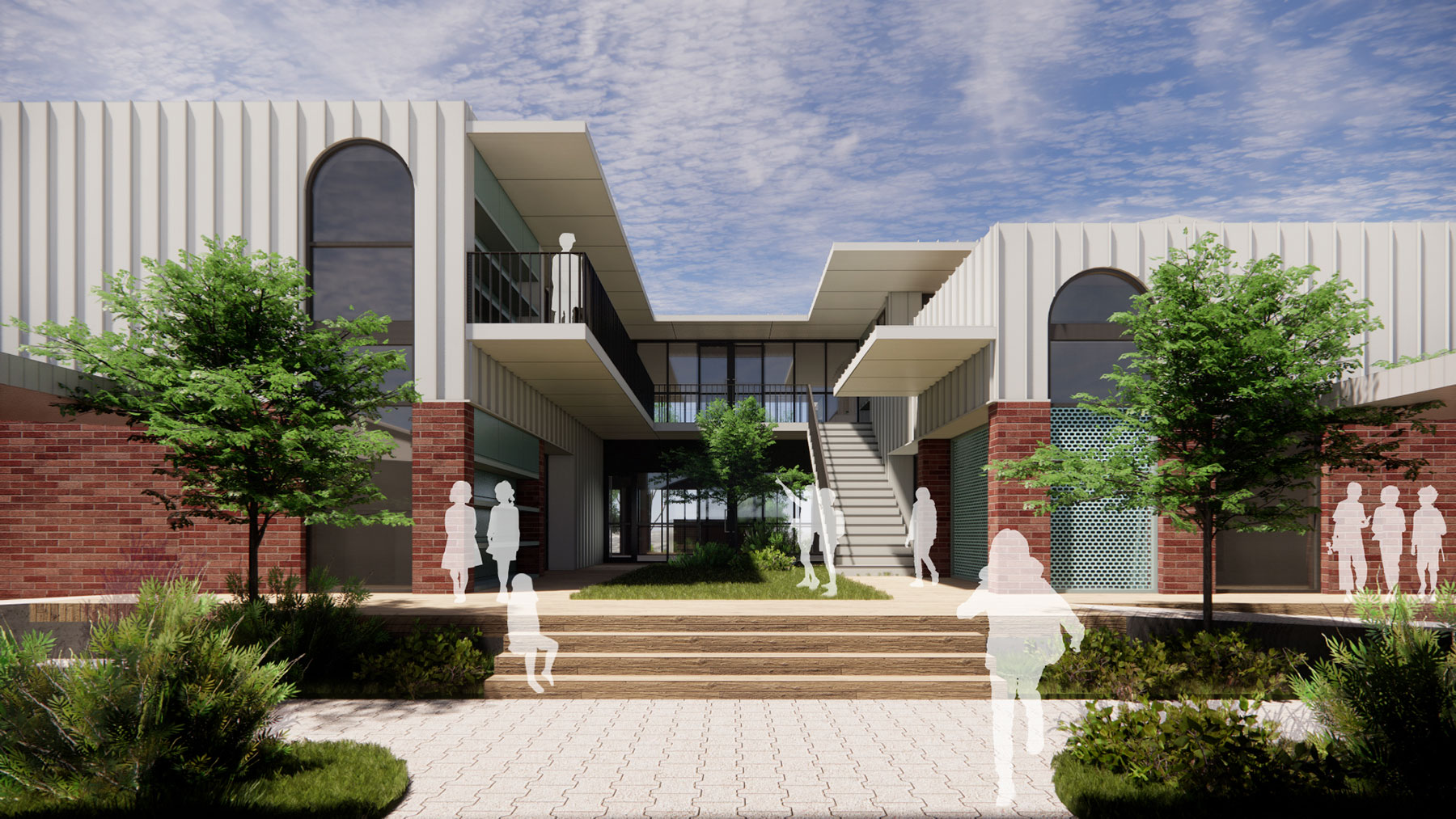
Proposition
The external materiality and form take cues from the existing school and translates the red bricks, circular windows, and arched roofs into playful motifs and a grounded brick façade at entry level. The floorplan adopts a ‘H’ shape configuration to create a central breakout space, while making clever use of the internal and external edges to provide nooks for retreat, bag racks and storage.
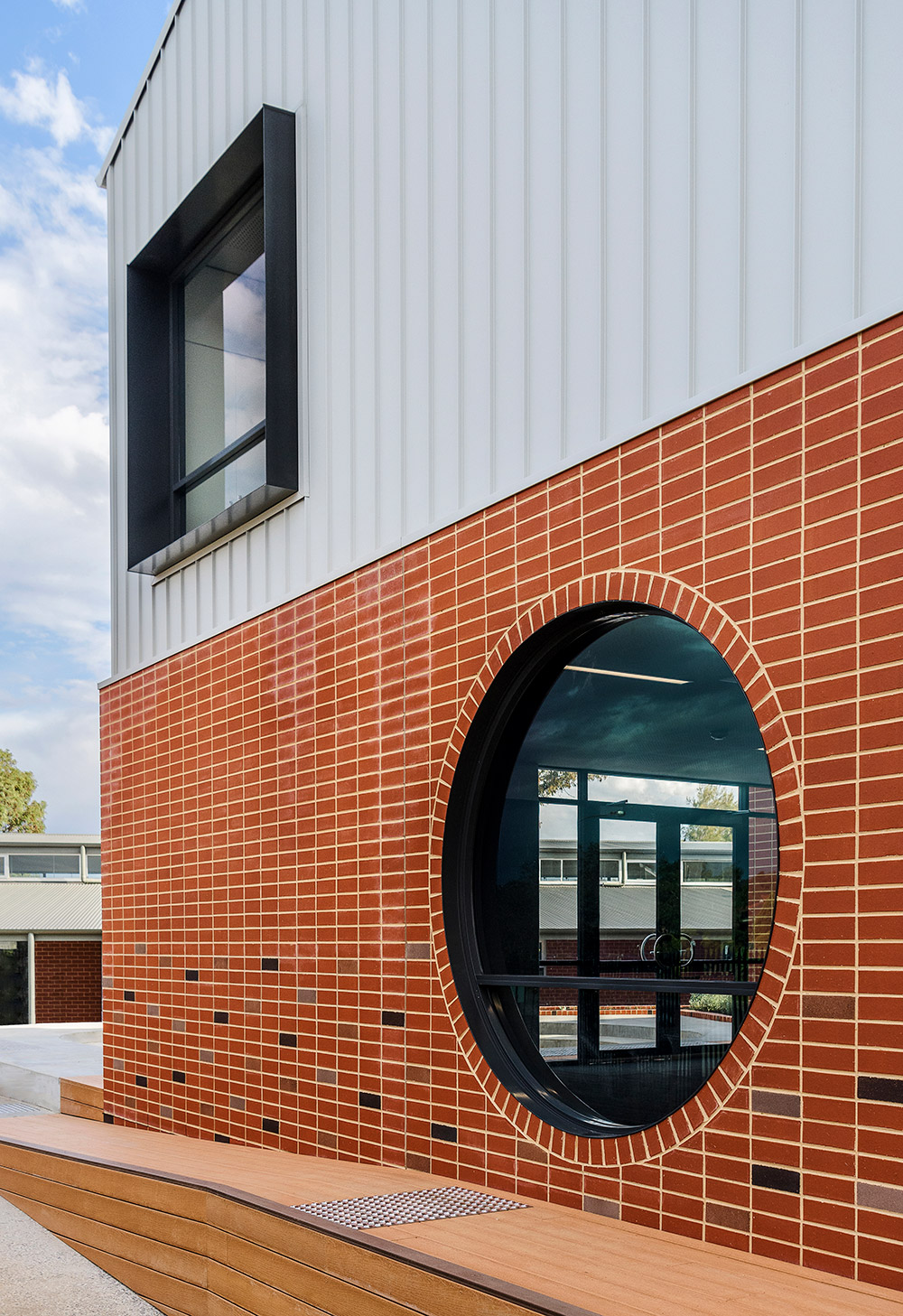
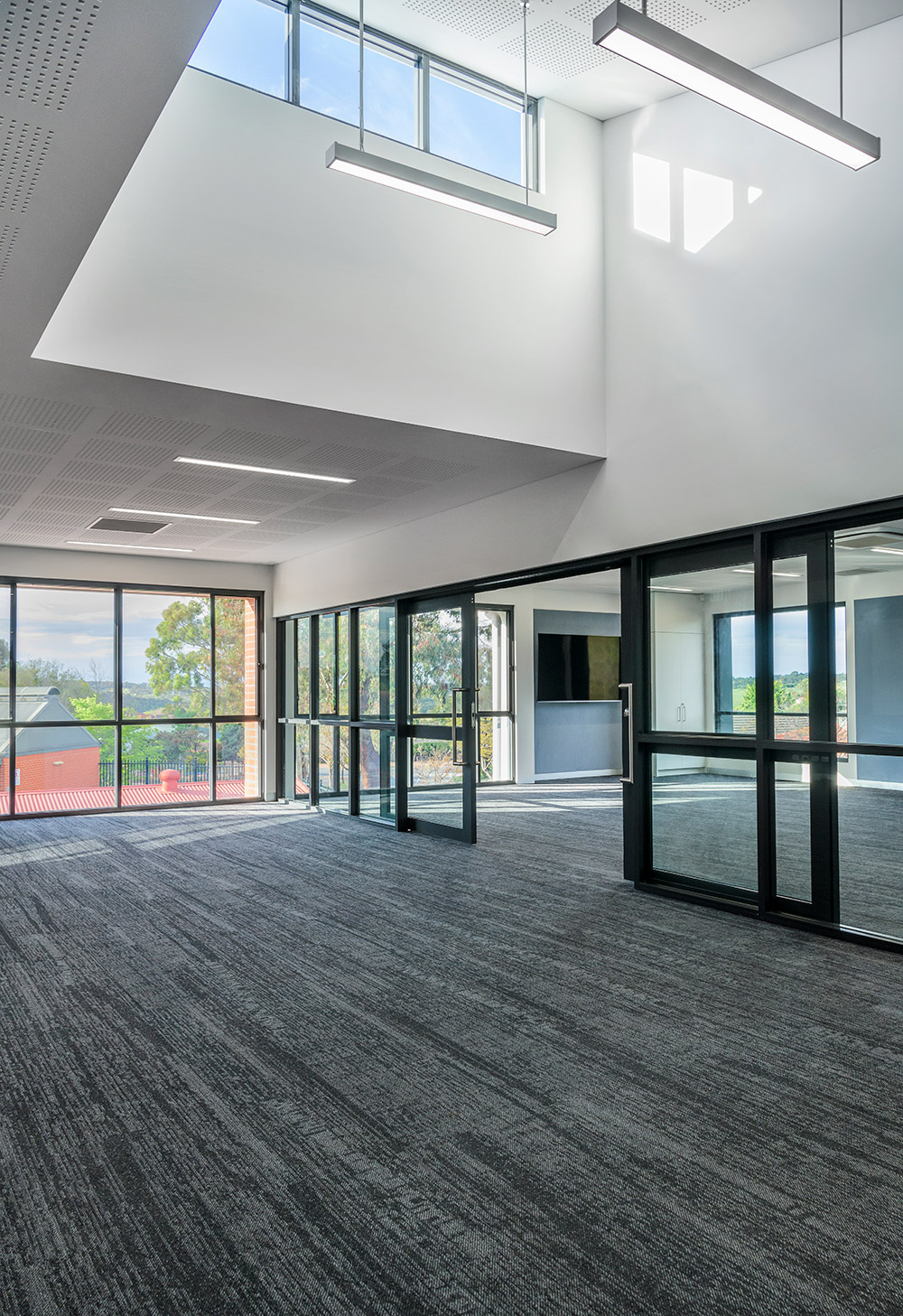
Greenwith Primary School stands as the embodiment of innovation and collaboration between a design team, school user groups and contractors.
