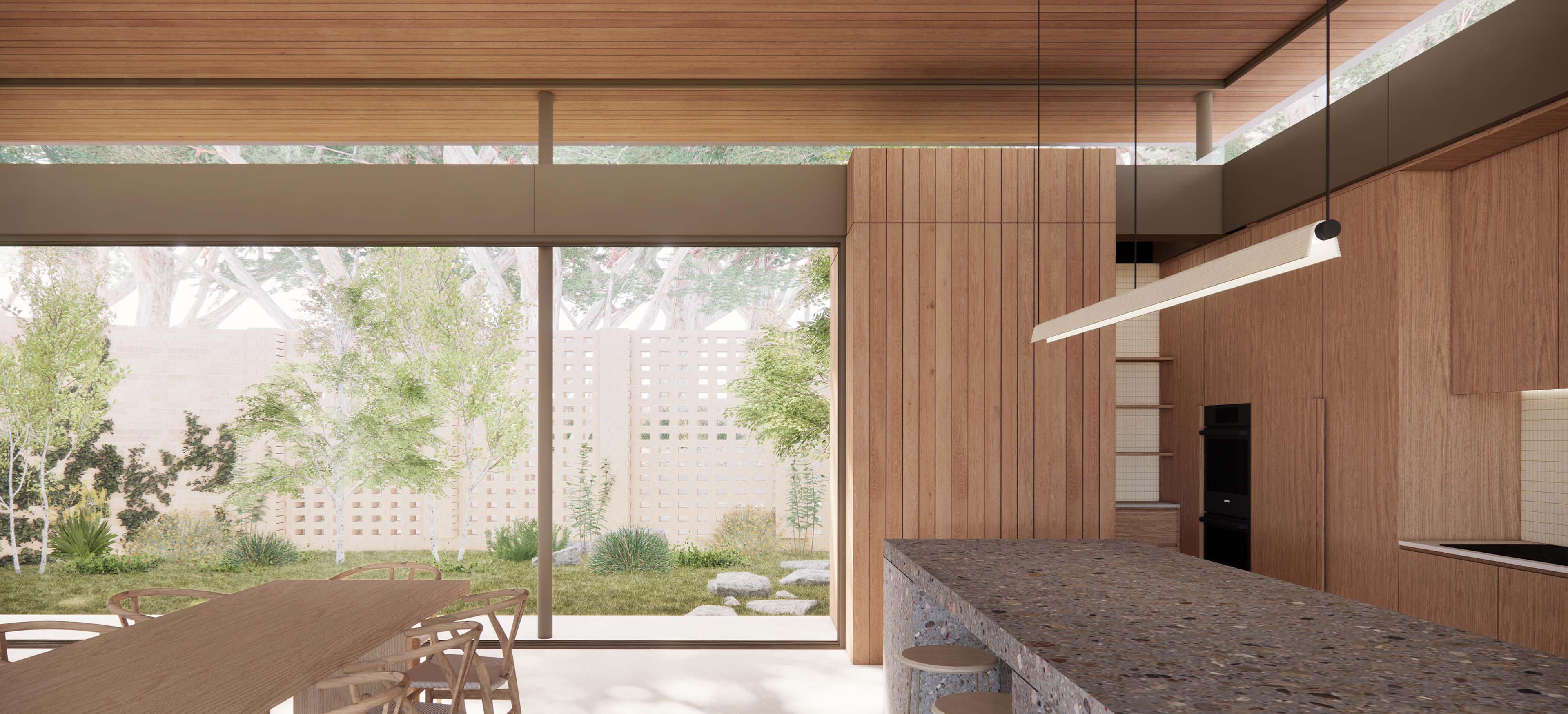
Box Gum House
Location
Kaurna Country | Glenalta SA
Status
Under Construction
Collaborators
Soriano Constructions
Landskap
Visuals
Das Studio
Scope
Architecture, Interior Design
A sanctuary from the stresses of the outside world, Box Gum House is a much-needed retreat in the demanding lives of two shift workers. A slowness amongst the fast, a quiet in a backdrop of bustling noise, and a place of sacred family rituals.
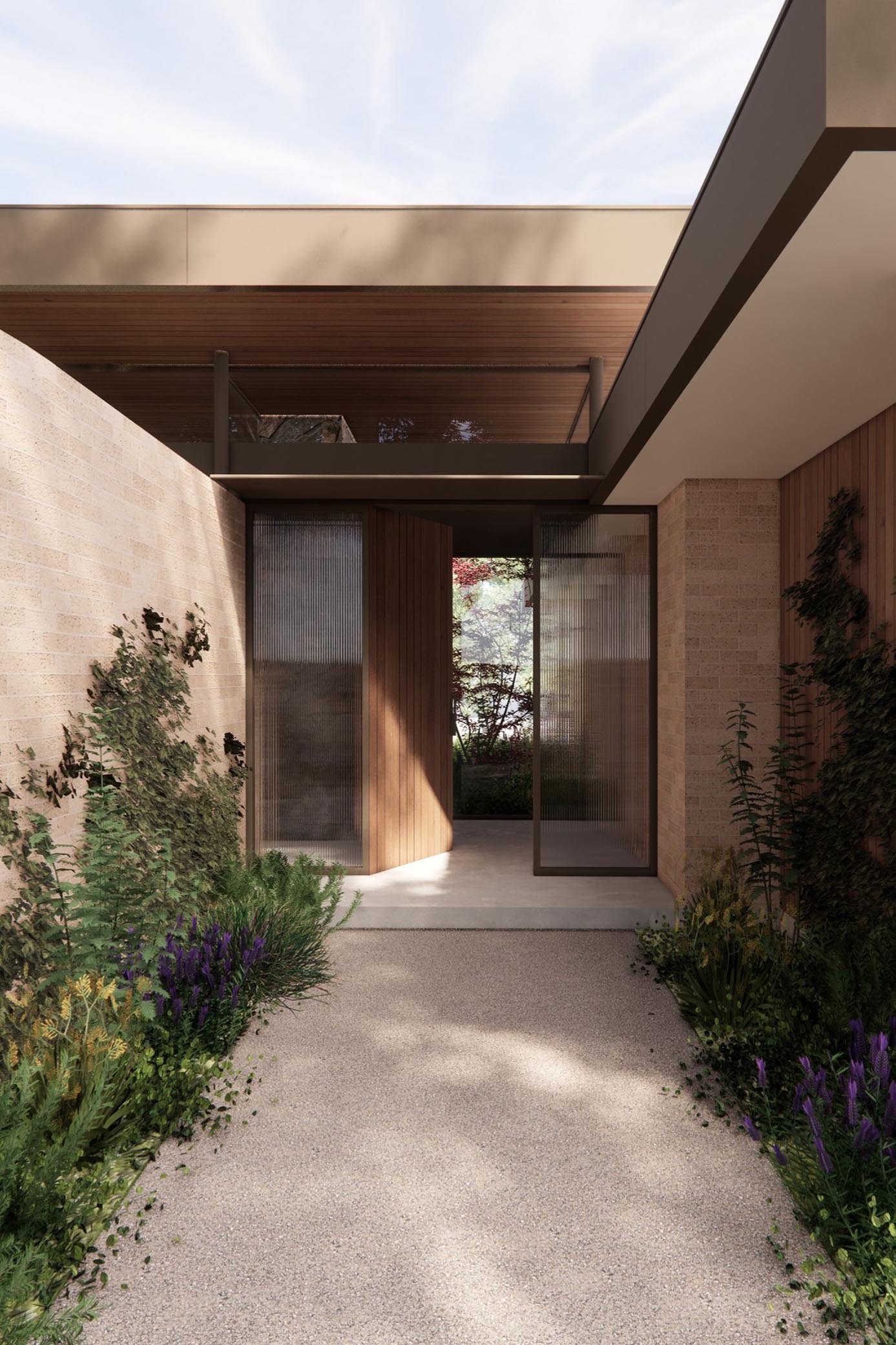
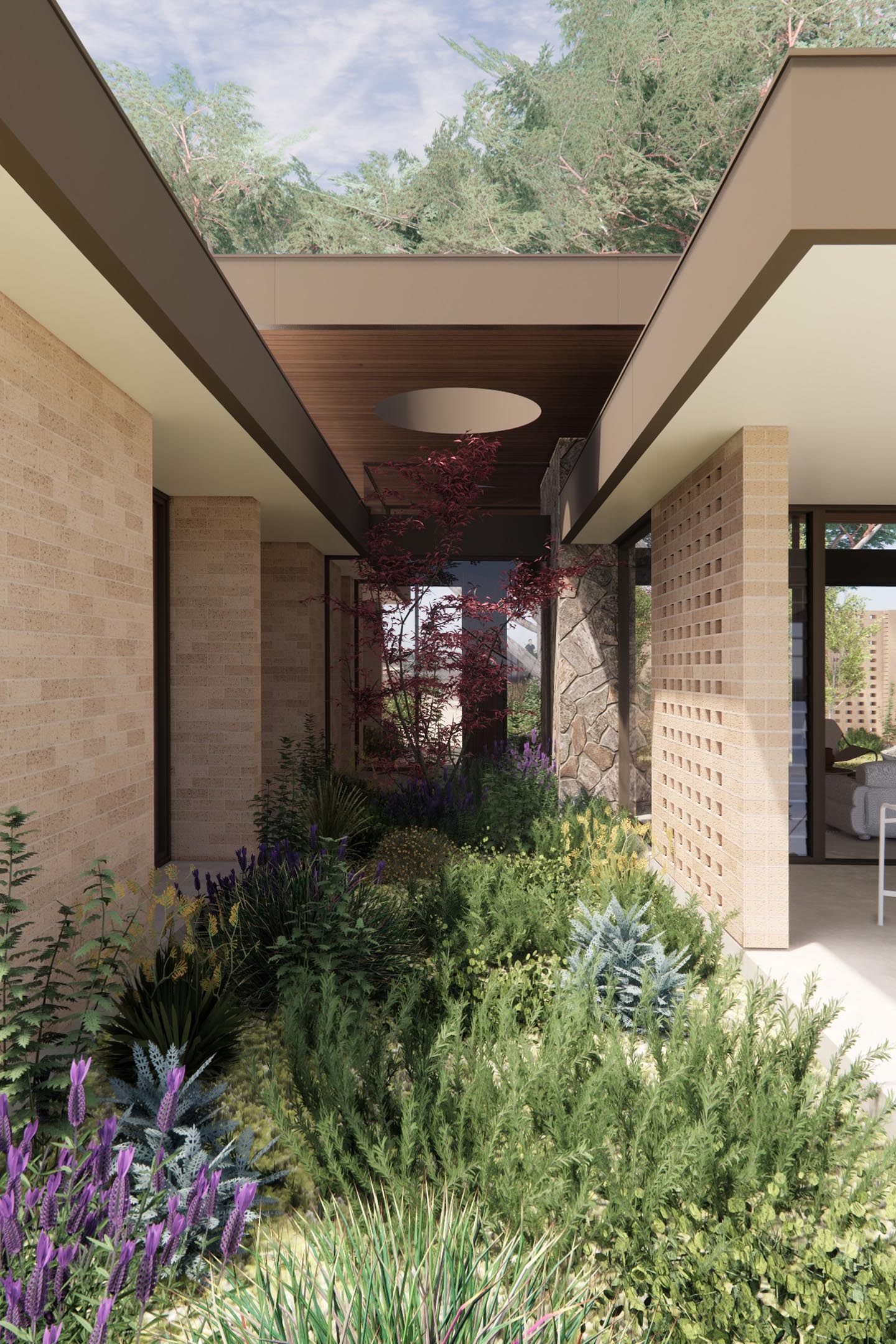
Place
With a bushland national park as a neighbour, and post-war housing stock endemic to the area, the site intertwines nature and suburbia in classic Australiana fashion. A wide and steep block falls away from the tree-lined street above, inviting the Grey Box Gums to cast dancing silhouettes within the home.
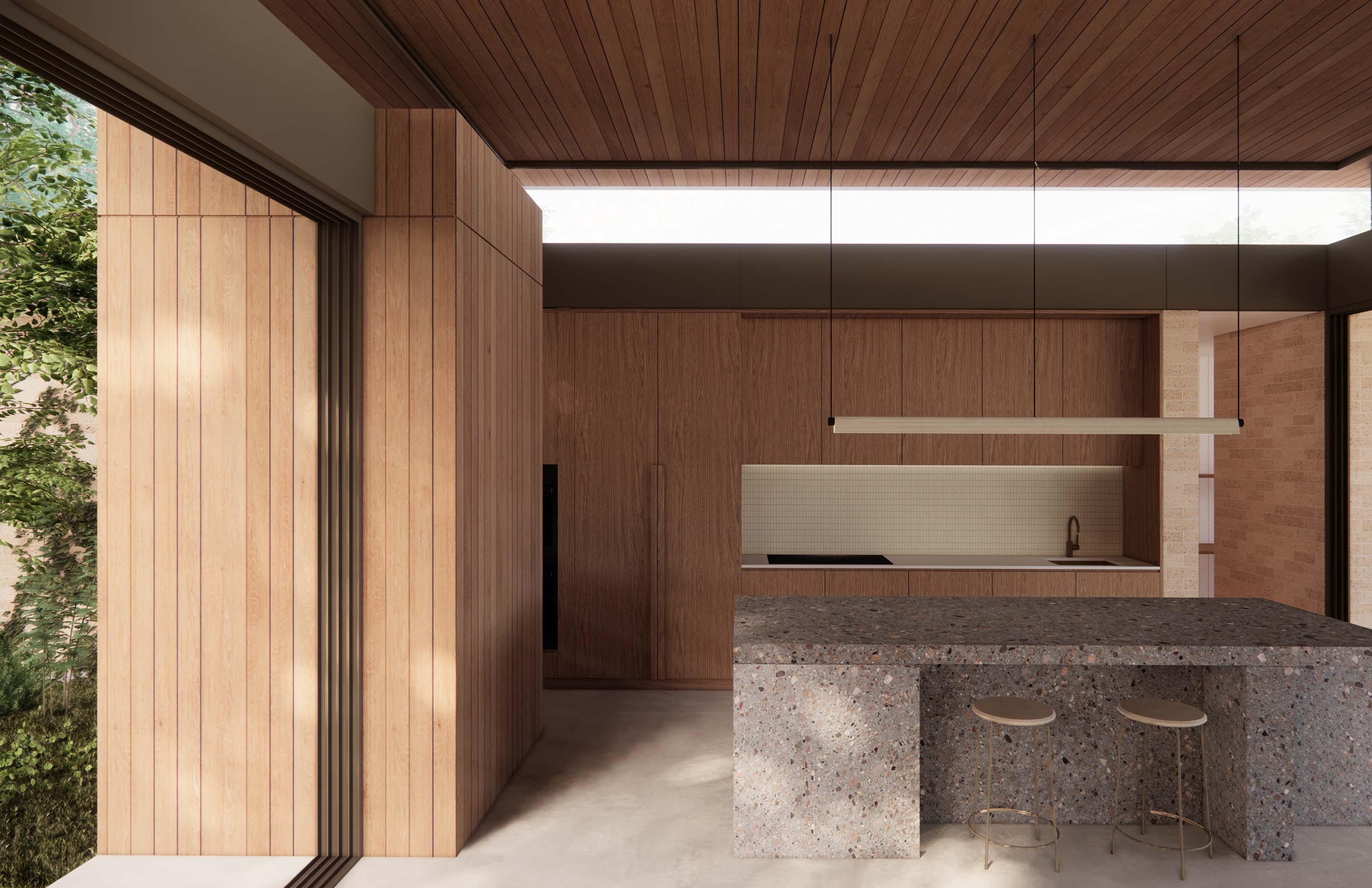
Proposition
The brief was to bring the beauty of the landscape indoors and support year-round outdoor living. By extending the built form into the environment, the project team created spaces for the family to dwell in nature, both inside and out.
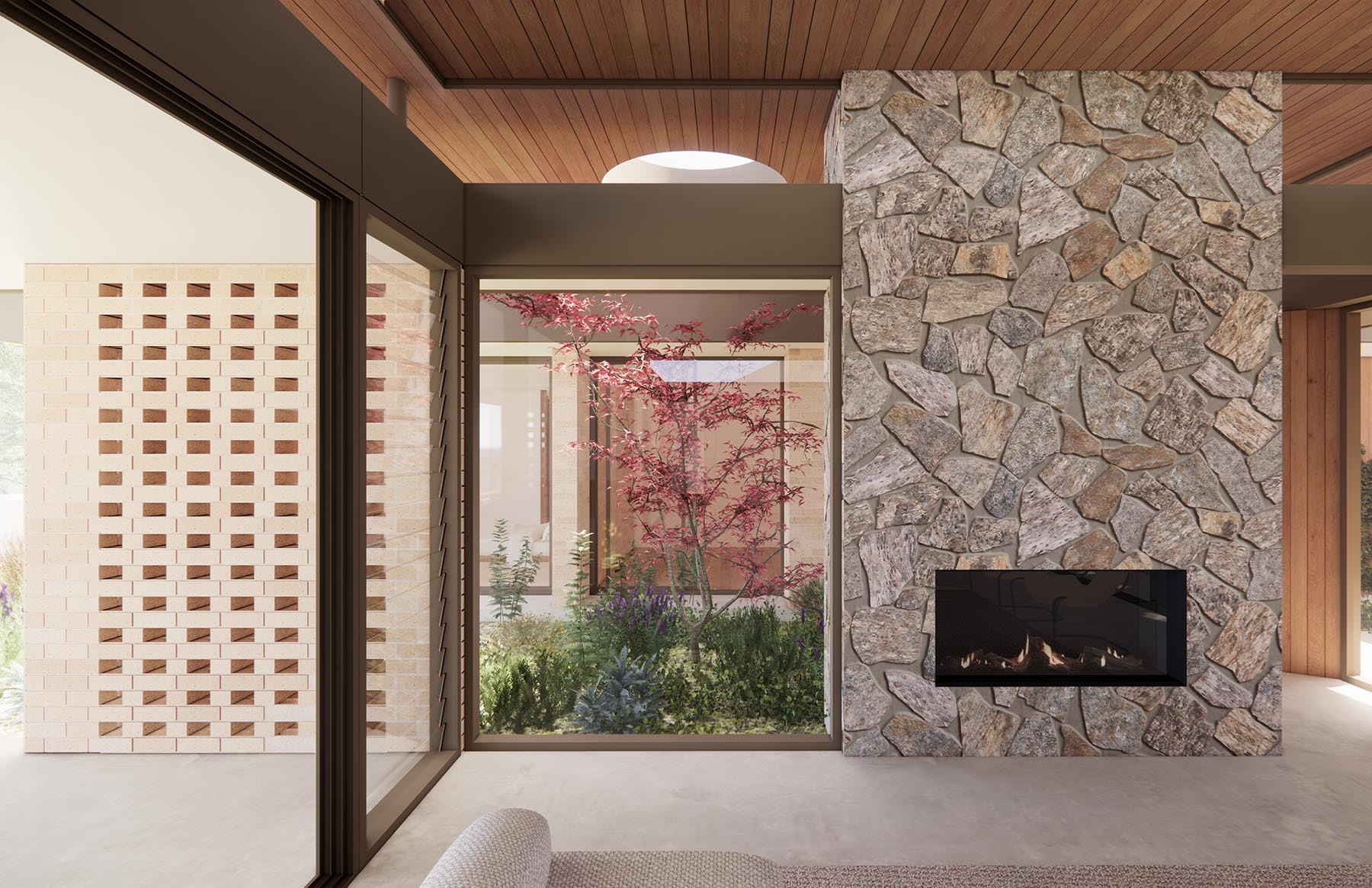
Make Better
The floor plan unfolds across three wings, designed for focus, rest, and play. The layout creates distinct yet interconnected spaces, with courtyards providing visibility between wings, and into framed vistas of the valley treetops beyond.
Intended to be opened completely, the living wing spills into the front and back yards, creating an expansive and protected heart to the home.
Strategic orientation and passive design principles promote year-round comfort. Deep overhangs shield the western glazing from harsh afternoon sun, while glazed louvres provide cross-ventilation. The result is a home that breathes with the seasons, where evening peppermint teas on the patio are savoured in tranquil bliss.

